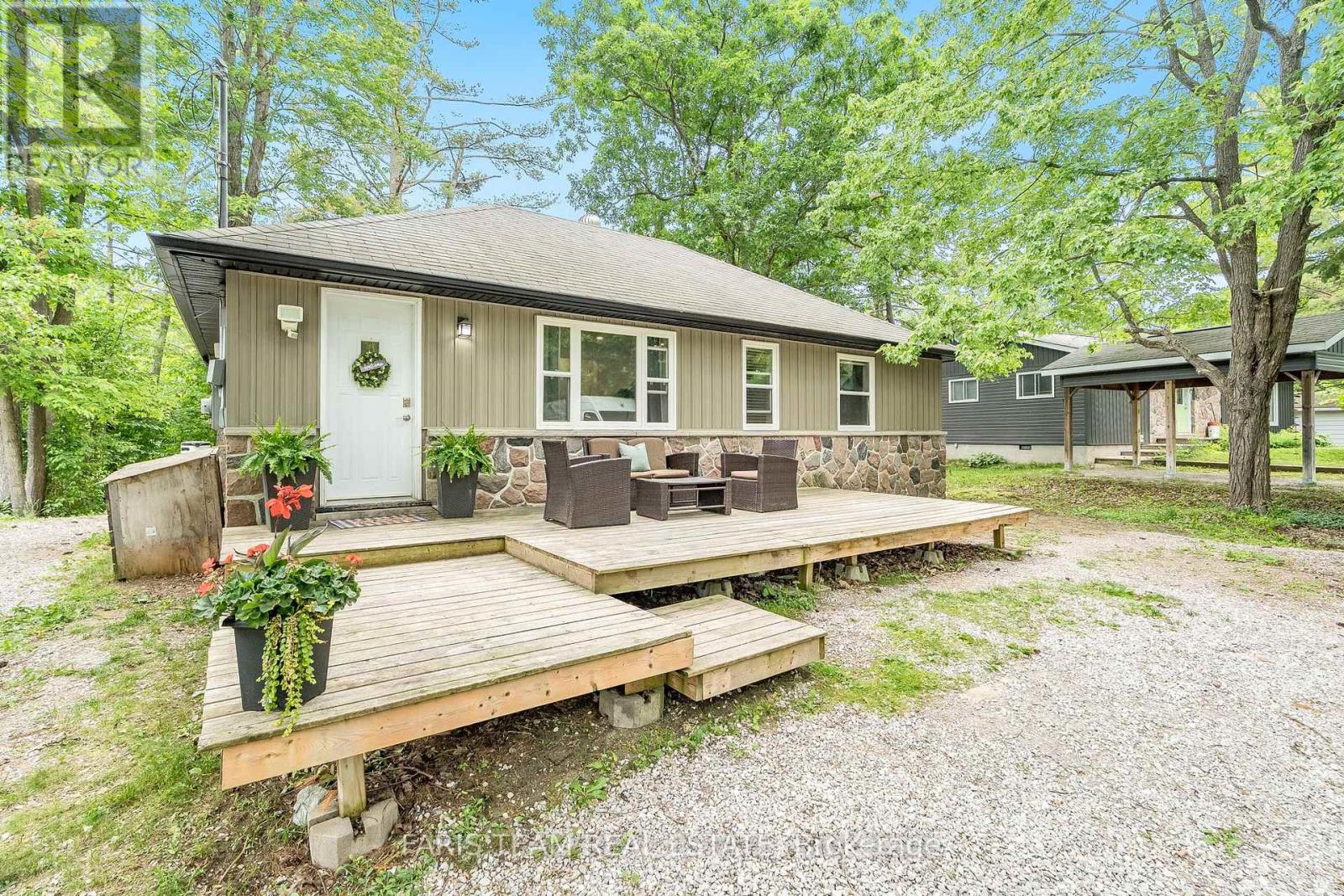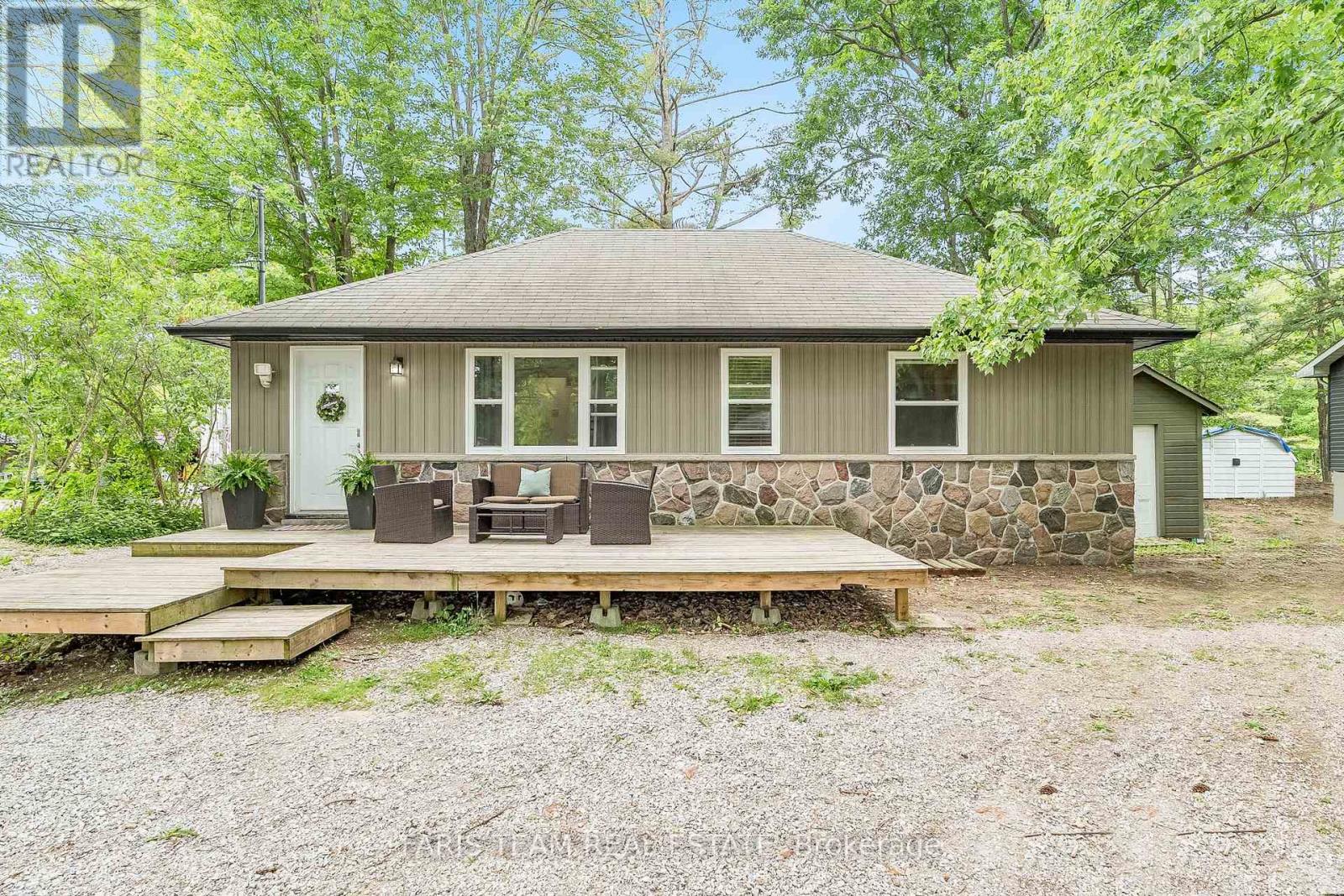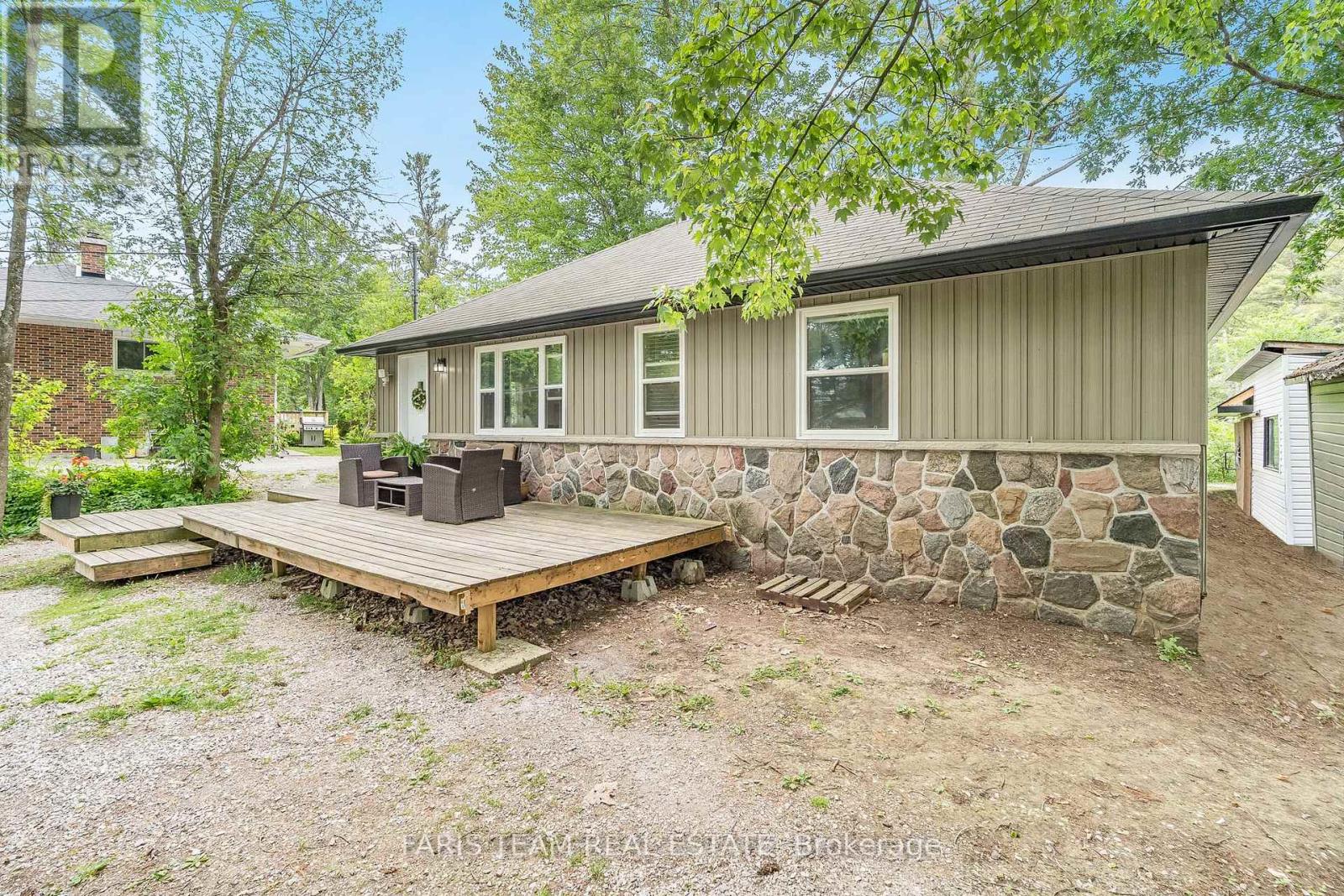3274 Muskoka Street Severn, Ontario L0K 2B0
$549,900
Top 5 Reasons You Will Love This Home: 1) Ideal opportunity for first-time buyers looking to break into the market at an accessible price point, this charming open-concept bungalow sits on a generously sized lot, offering excellent potential and room for ample parking 2) Located just a short stroll from the heart of downtown Washago, you'll enjoy easy access to local shops, services, and everyday amenities, all within walking distance 3) For outdoor enthusiasts, the nearby lake and river access open the door to endless water recreation, from boating to paddleboarding and more 4) Inside, the home features laminate flooring throughout and a bright, open layout that's perfect for everyday living and entertaining 5) Whether you're looking to get started in homeownership or seeking a peaceful retreat close to nature, this property holds exciting potential. 887 above grade sq.ft. Visit our website for more detailed information. (id:60365)
Property Details
| MLS® Number | S12234726 |
| Property Type | Single Family |
| Community Name | Washago |
| AmenitiesNearBy | Park |
| Features | Level Lot |
| ParkingSpaceTotal | 5 |
| Structure | Deck |
Building
| BathroomTotal | 1 |
| BedroomsAboveGround | 2 |
| BedroomsTotal | 2 |
| Age | 51 To 99 Years |
| Appliances | Dishwasher, Dryer, Stove, Washer, Window Coverings, Refrigerator |
| BasementType | Crawl Space |
| ConstructionStyleAttachment | Detached |
| ExteriorFinish | Vinyl Siding |
| FlooringType | Laminate |
| FoundationType | Block |
| HeatingFuel | Propane |
| HeatingType | Forced Air |
| SizeInterior | 700 - 1100 Sqft |
| Type | House |
| UtilityWater | Municipal Water |
Parking
| No Garage |
Land
| Acreage | No |
| LandAmenities | Park |
| Sewer | Sanitary Sewer |
| SizeDepth | 165 Ft |
| SizeFrontage | 66 Ft |
| SizeIrregular | 66 X 165 Ft |
| SizeTotalText | 66 X 165 Ft|1/2 - 1.99 Acres |
| ZoningDescription | Ep |
Rooms
| Level | Type | Length | Width | Dimensions |
|---|---|---|---|---|
| Main Level | Kitchen | 4.72 m | 2.54 m | 4.72 m x 2.54 m |
| Main Level | Dining Room | 4.45 m | 2.81 m | 4.45 m x 2.81 m |
| Main Level | Living Room | 4.45 m | 4.38 m | 4.45 m x 4.38 m |
| Main Level | Primary Bedroom | 3.48 m | 3.37 m | 3.48 m x 3.37 m |
| Main Level | Bedroom | 3.82 m | 2.46 m | 3.82 m x 2.46 m |
https://www.realtor.ca/real-estate/28498711/3274-muskoka-street-severn-washago-washago
Mark Faris
Broker
443 Bayview Drive
Barrie, Ontario L4N 8Y2
David Hamm
Salesperson
74 Mississauga St E
Orillia, Ontario L3V 1V5


























