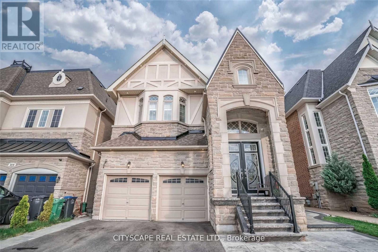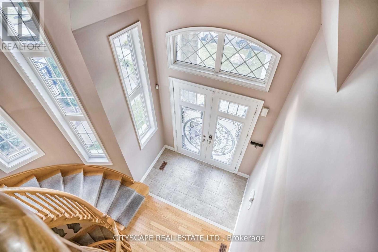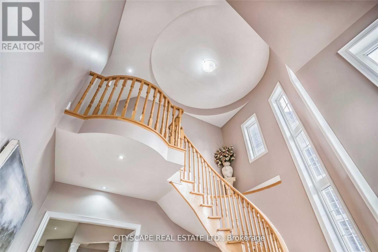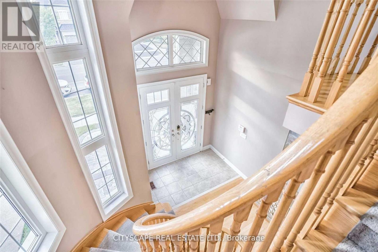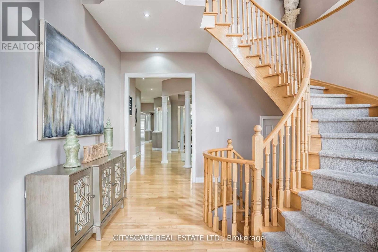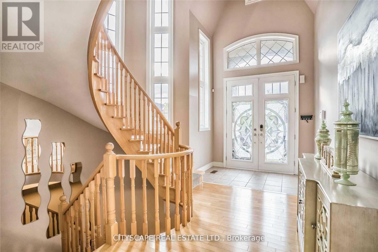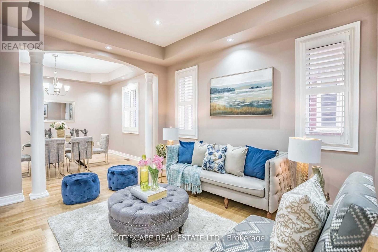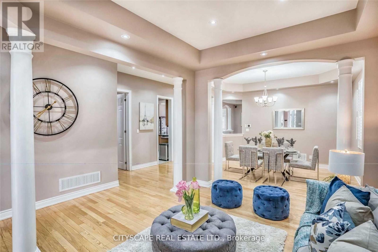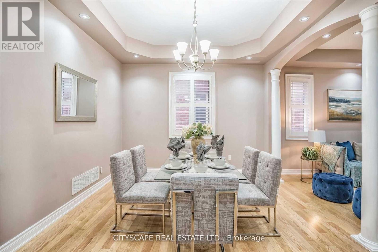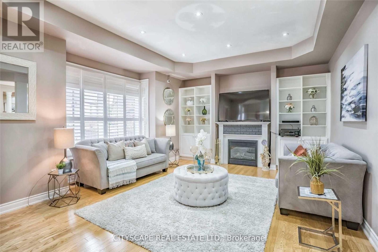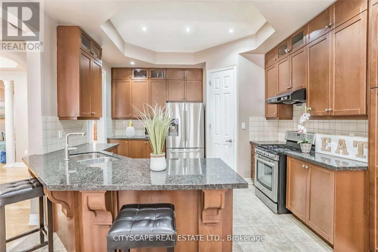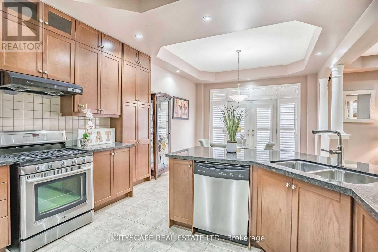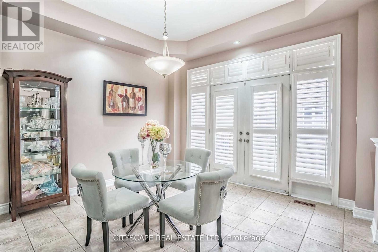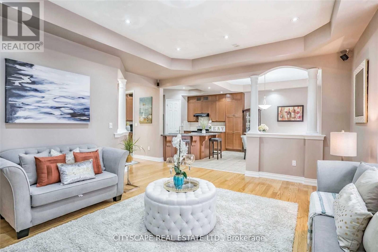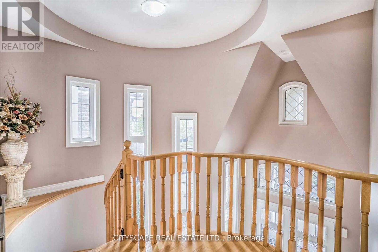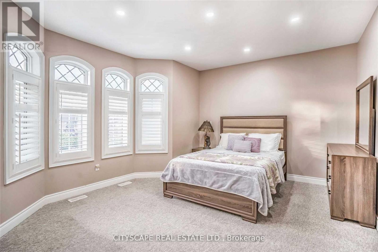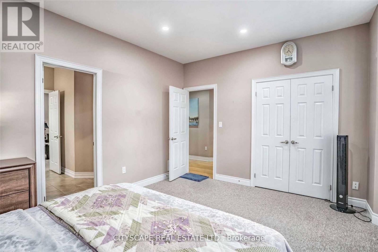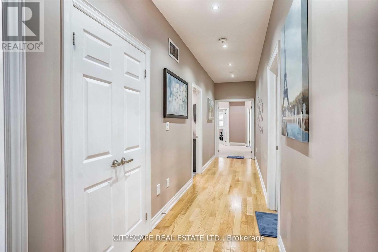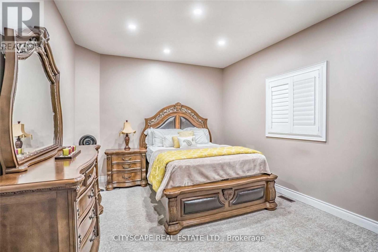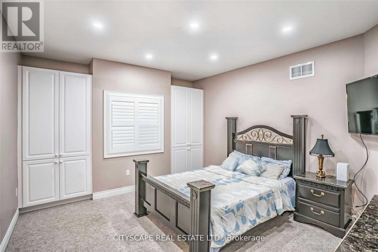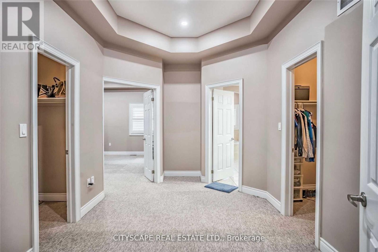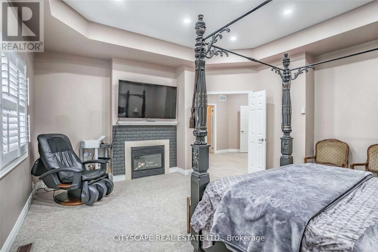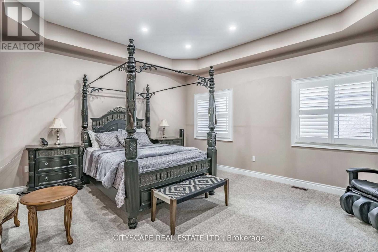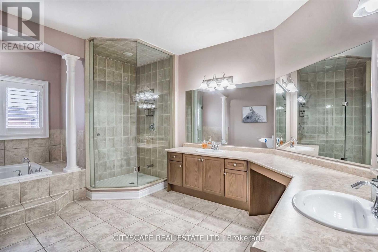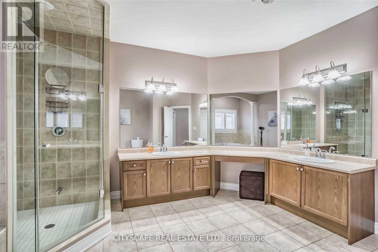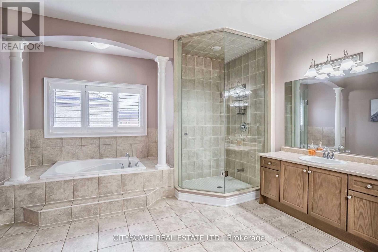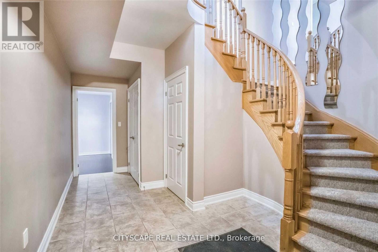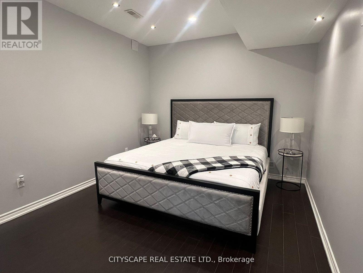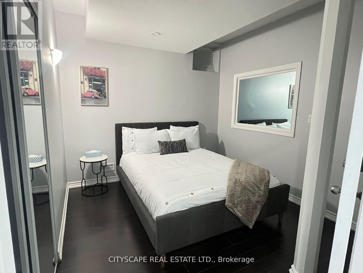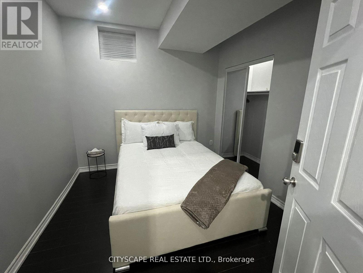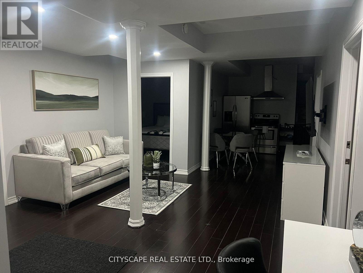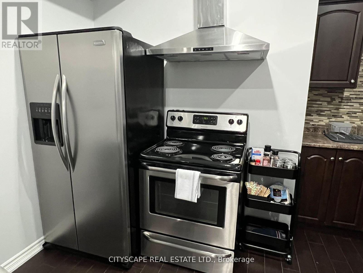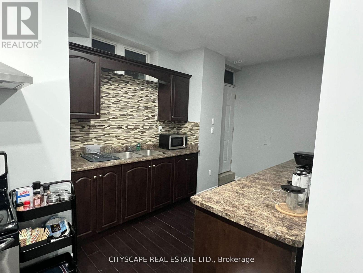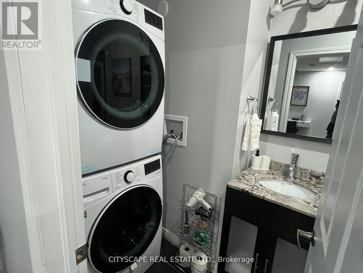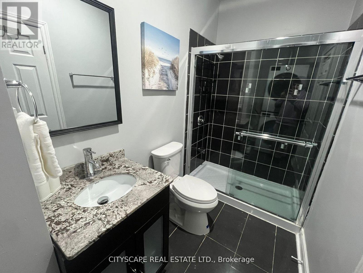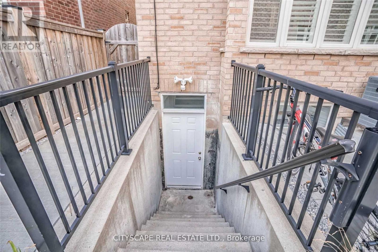3274 Erin Centre Boulevard Mississauga, Ontario L5M 0K9
$2,249,000
Welcome to this stunning 5-bedroom, 5-bath detached home located in the highly sought-after Churchill Meadows community! This beautifully maintained property features a bright and spacious layout with large principal rooms, high ceilings, and elegant finishes throughout. The open-concept kitchen boasts stainless steel appliances, a center island, and plenty of storage - perfect for entertaining family and friends. Upstairs, you'll find generously sized bedrooms, each with access to an ensuite bath. The fully finished basement offers additional living space ideal for a home theatre, gym, or guest suite. Conveniently located close to top-rated schools, parks, shopping, and transit. A perfect blend of luxury, comfort, and convenience in one of Mississauga's most desirable neighborhoods! (id:60365)
Property Details
| MLS® Number | W12542986 |
| Property Type | Single Family |
| Community Name | Churchill Meadows |
| EquipmentType | Water Heater |
| ParkingSpaceTotal | 4 |
| RentalEquipmentType | Water Heater |
Building
| BathroomTotal | 5 |
| BedroomsAboveGround | 5 |
| BedroomsBelowGround | 3 |
| BedroomsTotal | 8 |
| Age | 6 To 15 Years |
| Amenities | Fireplace(s) |
| Appliances | Dishwasher, Garage Door Opener Remote(s), Oven, Stove, Window Coverings, Refrigerator |
| BasementDevelopment | Finished |
| BasementFeatures | Walk Out |
| BasementType | N/a (finished) |
| ConstructionStyleAttachment | Detached |
| CoolingType | Central Air Conditioning |
| ExteriorFinish | Stone |
| FireplacePresent | Yes |
| FireplaceTotal | 1 |
| FlooringType | Hardwood, Carpeted, Laminate, Ceramic |
| HalfBathTotal | 1 |
| HeatingFuel | Natural Gas |
| HeatingType | Forced Air |
| StoriesTotal | 2 |
| SizeInterior | 3500 - 5000 Sqft |
| Type | House |
| UtilityWater | Municipal Water |
Parking
| Garage |
Land
| Acreage | No |
| Sewer | Sanitary Sewer |
| SizeDepth | 109 Ft ,8 In |
| SizeFrontage | 40 Ft |
| SizeIrregular | 40 X 109.7 Ft |
| SizeTotalText | 40 X 109.7 Ft |
Rooms
| Level | Type | Length | Width | Dimensions |
|---|---|---|---|---|
| Second Level | Bedroom 5 | 3.33 m | 3.77 m | 3.33 m x 3.77 m |
| Second Level | Bedroom 2 | 5.55 m | 4.41 m | 5.55 m x 4.41 m |
| Second Level | Primary Bedroom | 6.06 m | 4.19 m | 6.06 m x 4.19 m |
| Second Level | Bedroom 3 | 4.61 m | 5.18 m | 4.61 m x 5.18 m |
| Second Level | Bedroom 4 | 4.61 m | 5.18 m | 4.61 m x 5.18 m |
| Basement | Office | Measurements not available | ||
| Basement | Recreational, Games Room | 5.05 m | 6 m | 5.05 m x 6 m |
| Basement | Bedroom | 7.08 m | 4.21 m | 7.08 m x 4.21 m |
| Basement | Bedroom | 3.58 m | 4.07 m | 3.58 m x 4.07 m |
| Basement | Bedroom | Measurements not available | ||
| Basement | Kitchen | 4.36 m | 3.31 m | 4.36 m x 3.31 m |
| Main Level | Family Room | 4.52 m | 5.66 m | 4.52 m x 5.66 m |
| Main Level | Dining Room | 4.26 m | 4.69 m | 4.26 m x 4.69 m |
| Main Level | Living Room | 7.58 m | 3.51 m | 7.58 m x 3.51 m |
| Main Level | Laundry Room | Measurements not available | ||
| Main Level | Kitchen | 7.41 m | 4.67 m | 7.41 m x 4.67 m |
Issam Anis
Salesperson
885 Plymouth Dr #2
Mississauga, Ontario L5V 0B5

