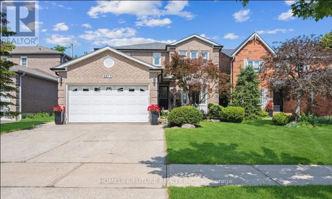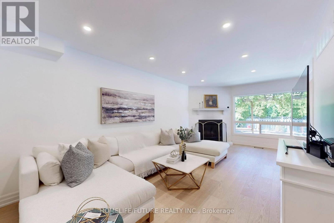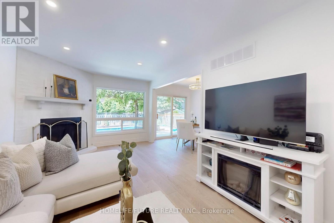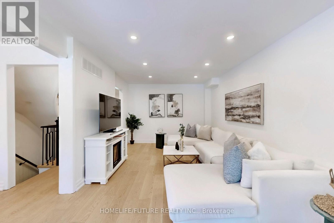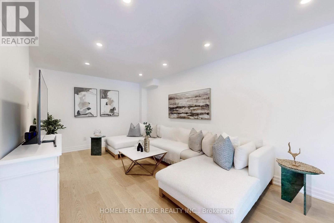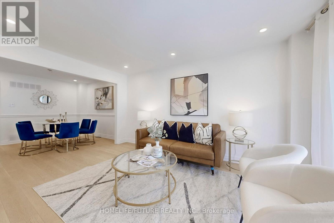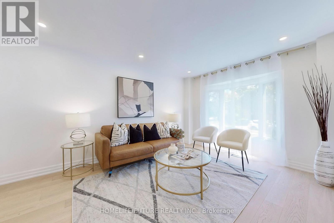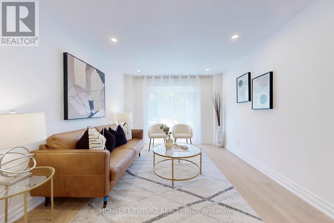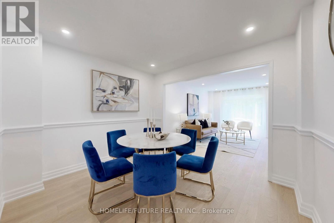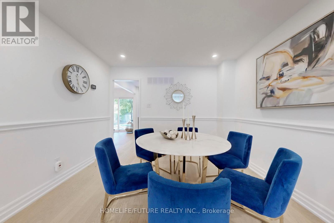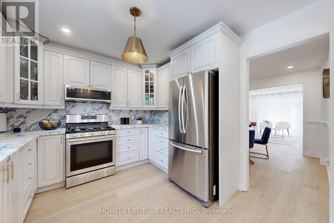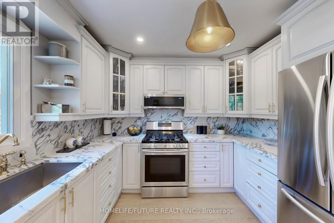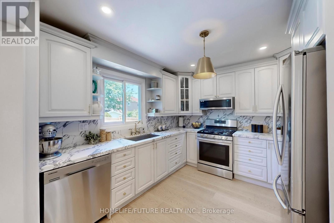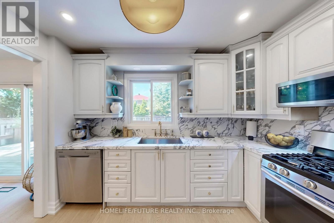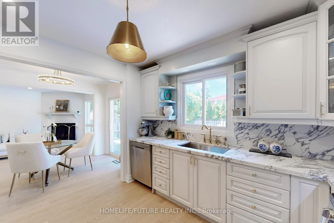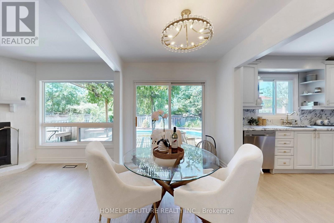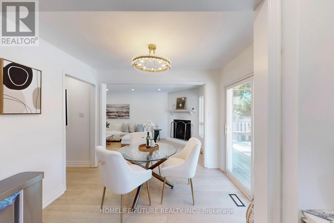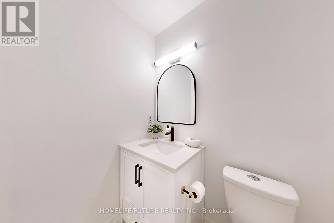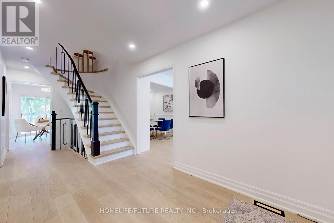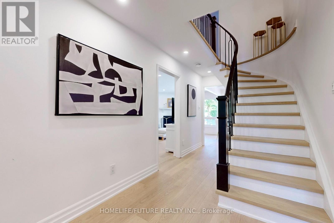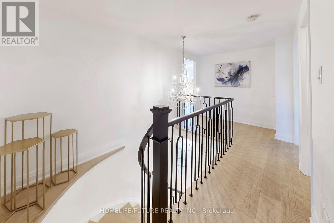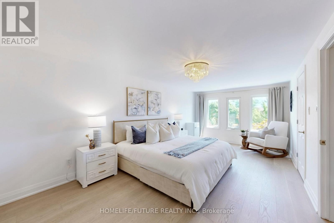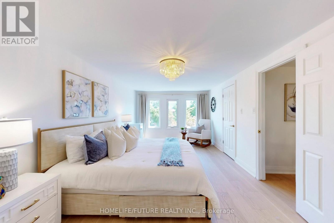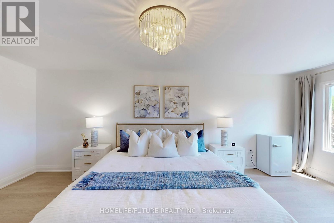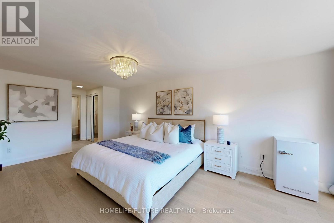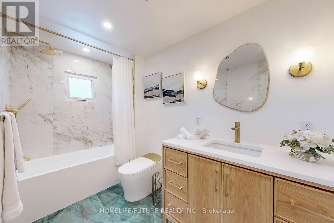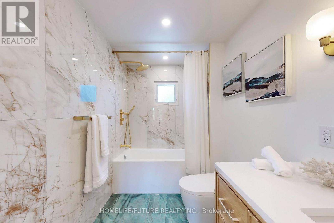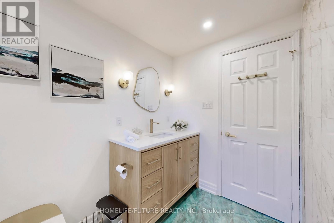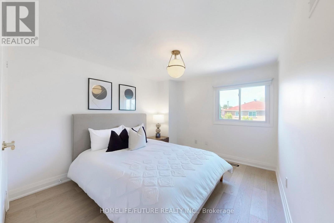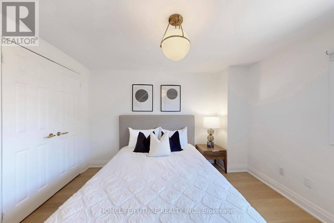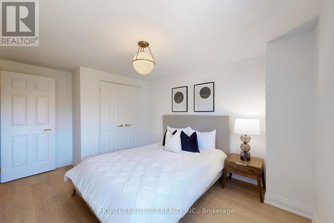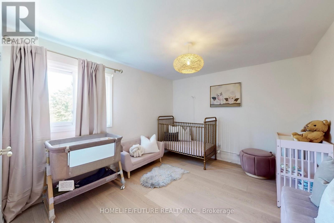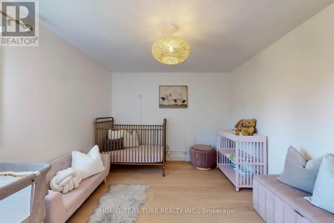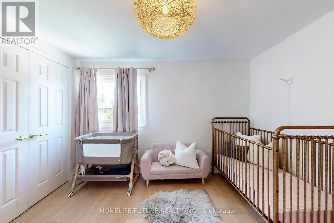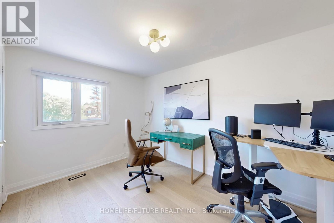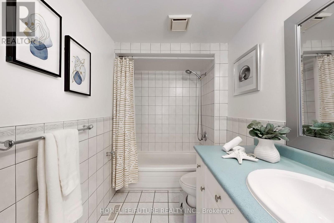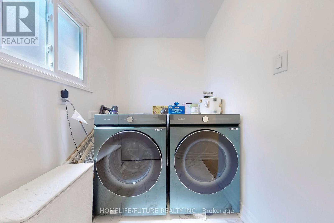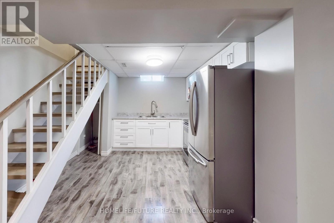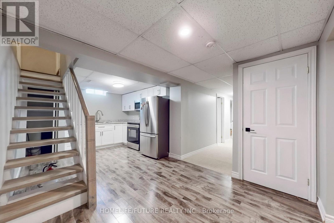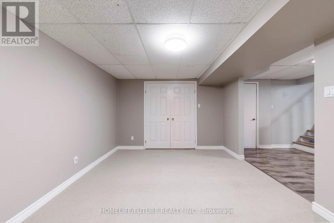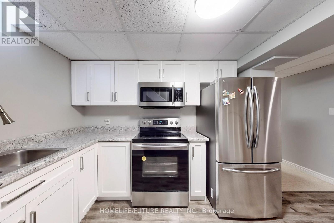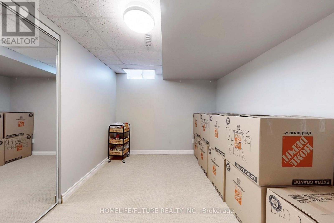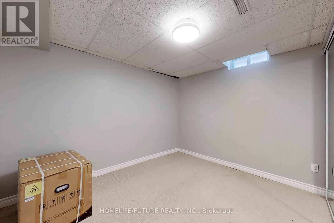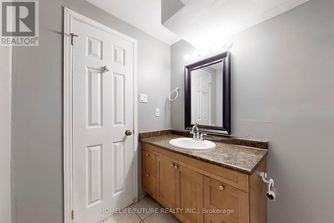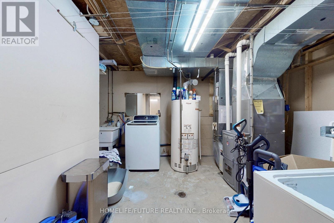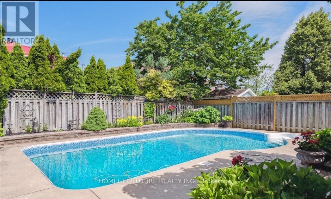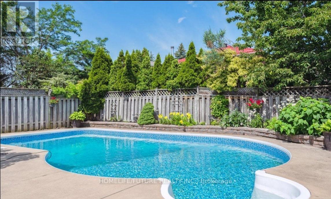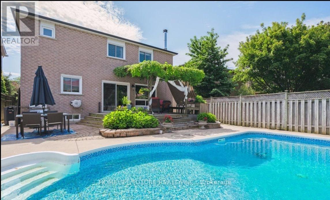3273 Huxley Drive Mississauga, Ontario L5L 4S3
$4,700 Monthly
Welcome To 3273 Huxley Dr. A Beautifully Upgraded 4+2 Bedroom. 4 Bath Home In The Highly Desirable West Erin Mills Neighborhood Of Mississauga. Featuring High-End Renovations And A Private Backyard Oasis With A Saltwater Inground Pool., This Home Offers The Perfect Blend Of Style, Comfort, And Function. Inside Enjoy New Hardwood Floors, Smooth Ceilings, An Updated Kitchen With Stone Countertops And Stainless Tell Appliances, And Bright Breakfast Area With Walkout To The Deck And Pergola- Ideal For Summer Entertaining. The Cozy Family Room With Fireplace Adds Warmth And Charm. Upstairs Boasts A Spacious Primary Retreat With Double Walk-In Closets And Arenovated Ensuite, Plus Three Large Bedromms With Updated Storage. The Finished Basement With Separate Entrance Includes 2 Bedrooms, A Full Kitchen, And Bath- Perfect For Multi Generational Living. Superb Location, Minutes To 403, QEW, 407, UFT Campus, Shopping, Hospitals And So Much More Furnace/AC, Gas BBQ Line B/yard. (id:60365)
Property Details
| MLS® Number | W12552102 |
| Property Type | Single Family |
| Community Name | Erin Mills |
| Features | In-law Suite |
| ParkingSpaceTotal | 4 |
| PoolType | Inground Pool |
| Structure | Patio(s) |
Building
| BathroomTotal | 4 |
| BedroomsAboveGround | 4 |
| BedroomsBelowGround | 2 |
| BedroomsTotal | 6 |
| Appliances | Dishwasher, Dryer, Freezer, Microwave, Stove, Washer, Window Coverings, Refrigerator |
| BasementDevelopment | Finished |
| BasementFeatures | Separate Entrance |
| BasementType | N/a, N/a (finished) |
| ConstructionStyleAttachment | Detached |
| CoolingType | Central Air Conditioning |
| ExteriorFinish | Brick |
| FireplacePresent | Yes |
| FoundationType | Concrete |
| HeatingFuel | Natural Gas |
| HeatingType | Forced Air |
| StoriesTotal | 2 |
| SizeInterior | 2000 - 2500 Sqft |
| Type | House |
| UtilityWater | Municipal Water |
Parking
| Attached Garage | |
| Garage |
Land
| Acreage | No |
| Sewer | Sanitary Sewer |
| SizeDepth | 118 Ft ,6 In |
| SizeFrontage | 43 Ft ,10 In |
| SizeIrregular | 43.9 X 118.5 Ft |
| SizeTotalText | 43.9 X 118.5 Ft |
Rooms
| Level | Type | Length | Width | Dimensions |
|---|---|---|---|---|
| Second Level | Primary Bedroom | 3.02 m | 6 m | 3.02 m x 6 m |
| Second Level | Bedroom 2 | 2.55 m | 3.5 m | 2.55 m x 3.5 m |
| Second Level | Bedroom 3 | 3.45 m | 3 m | 3.45 m x 3 m |
| Second Level | Bedroom 4 | 3.45 m | 3.02 m | 3.45 m x 3.02 m |
| Basement | Living Room | 4.3 m | 3.3 m | 4.3 m x 3.3 m |
| Basement | Bedroom | 2.65 m | 3.25 m | 2.65 m x 3.25 m |
| Basement | Bedroom 2 | Measurements not available | ||
| Basement | Kitchen | 3.6 m | 2.9 m | 3.6 m x 2.9 m |
| Main Level | Living Room | 4.8 m | 3.28 m | 4.8 m x 3.28 m |
| Main Level | Dining Room | 3.25 m | 3.1 m | 3.25 m x 3.1 m |
| Main Level | Kitchen | 3.25 m | 3.1 m | 3.25 m x 3.1 m |
| Main Level | Eating Area | 2.5 m | 3.05 m | 2.5 m x 3.05 m |
| Main Level | Family Room | 3.2 m | 6.5 m | 3.2 m x 6.5 m |
Utilities
| Cable | Available |
| Electricity | Available |
https://www.realtor.ca/real-estate/29111282/3273-huxley-drive-mississauga-erin-mills-erin-mills
Usman Gillani
Broker
7 Eastvale Drive Unit 205
Markham, Ontario L3S 4N8

