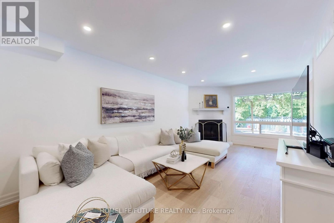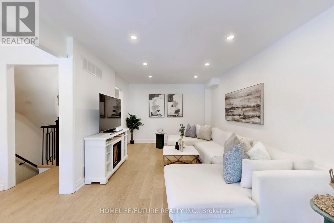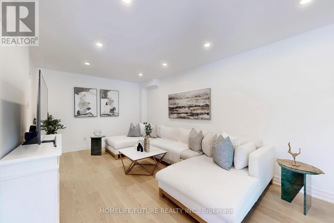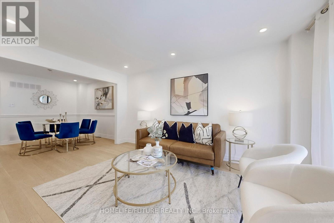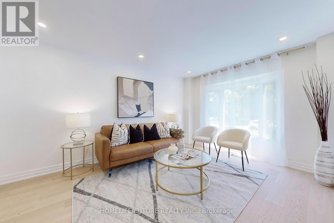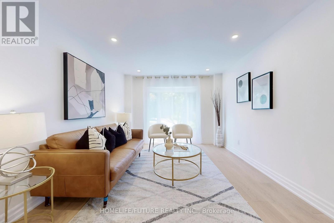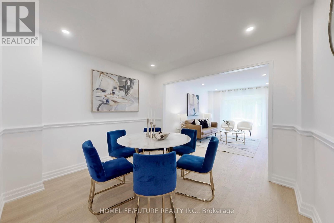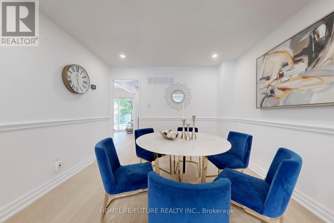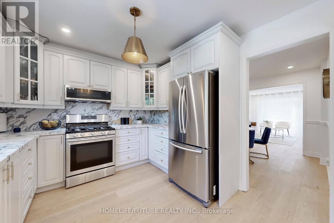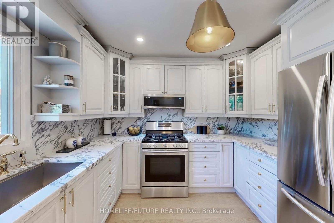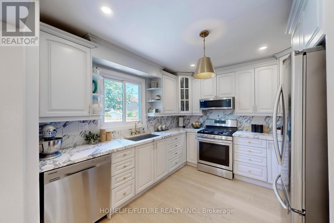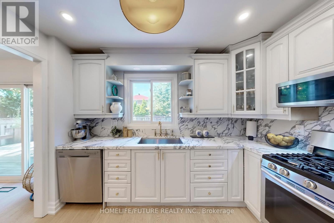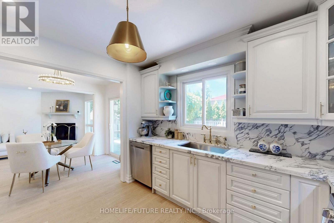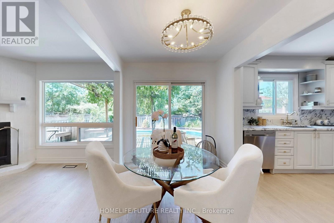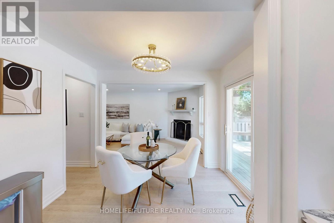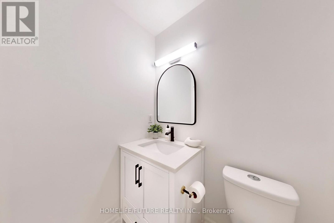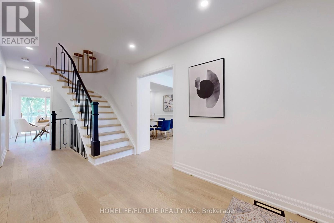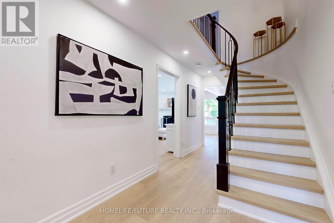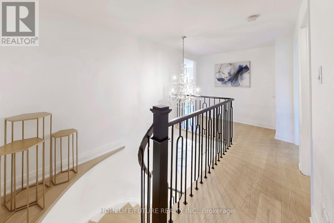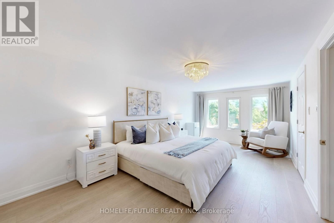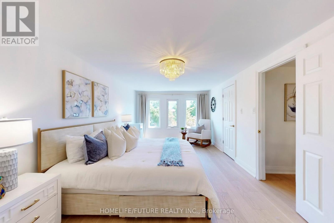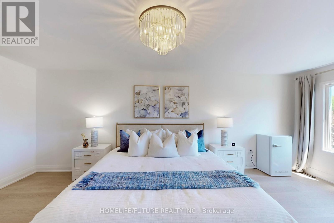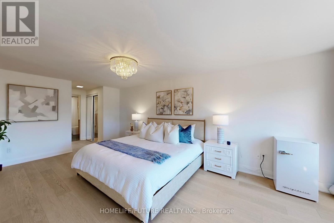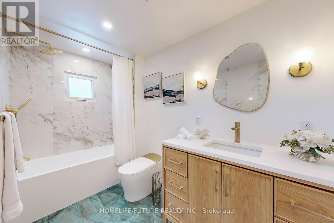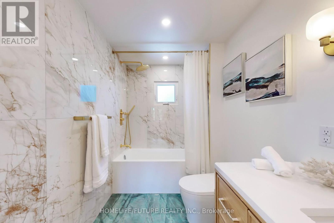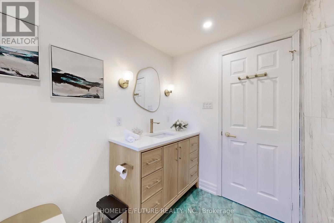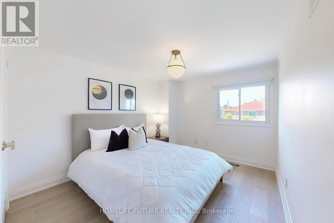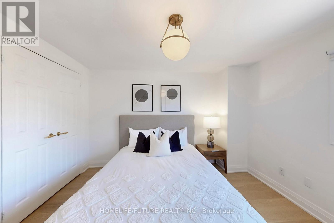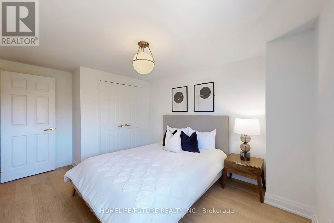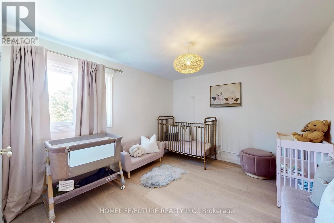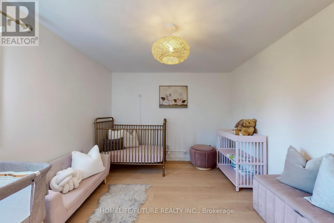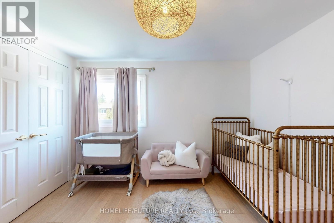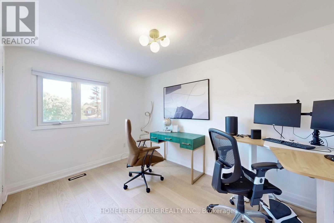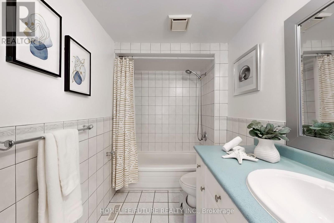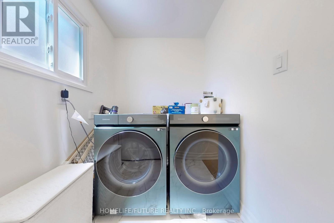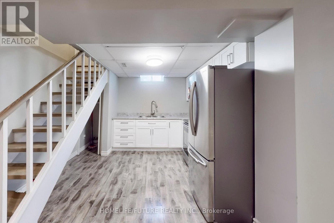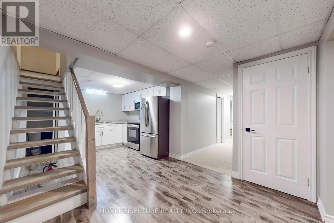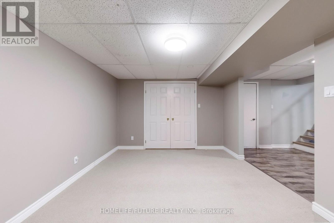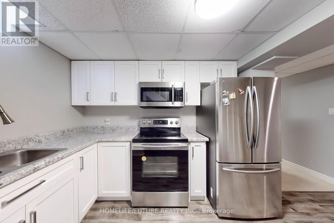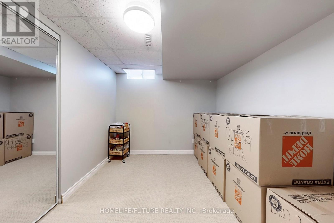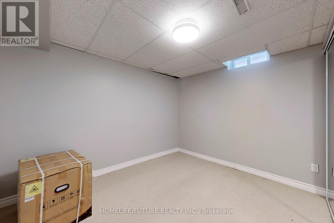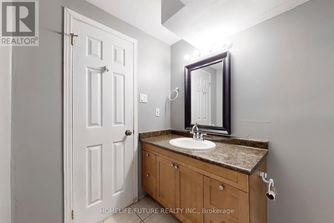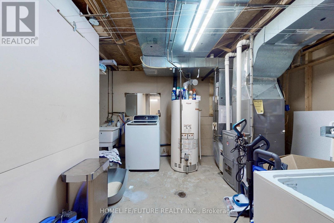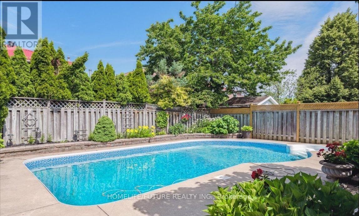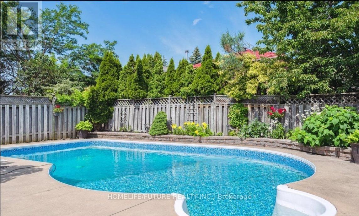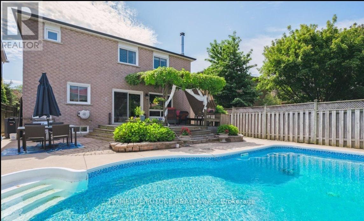3273 Huxley Drive Mississauga, Ontario L5L 4S3
$1,499,999
Welcome to 3273 Huxley Drive, a beautifully upgraded 4+2 bedroom, 4-bath home in the highly desirable West Erin Mills neighbourhood of Mississauga. Featuring high-end renovations and a private backyard oasis with a saltwater inground pool, this home offers the perfect blend of style, comfort, and function. Inside, enjoy new hardwood floors, smooth ceilings, an updated kitchen with stone countertops & stainless steel appliances, and a bright breakfast area with walkout to the deck and pergolaideal for summer entertaining. The cozy family room with fireplace adds warmth and charm. Upstairs boasts a spacious primary retreat with double walk-in closets and a renovated ensuite, plus three large bedrooms with updated storage. The finished basement with separate entrance includes 2 bedrooms, a full kitchen, and bathperfect for multi-generational living or rental income. Superb Location Minutes to 403 , QEW , 407, UFT Canpus, Shopping, Hospital and so much more Furnace, A/C, (Reliance High Efficiency), Gas Bbq Line B/Yard. (id:60365)
Property Details
| MLS® Number | W12305781 |
| Property Type | Single Family |
| Community Name | Erin Mills |
| Features | In-law Suite |
| ParkingSpaceTotal | 4 |
| PoolType | Inground Pool |
Building
| BathroomTotal | 4 |
| BedroomsAboveGround | 4 |
| BedroomsBelowGround | 2 |
| BedroomsTotal | 6 |
| Appliances | Dishwasher, Dryer, Freezer, Microwave, Stove, Washer, Window Coverings, Refrigerator |
| BasementFeatures | Separate Entrance |
| BasementType | N/a |
| ConstructionStyleAttachment | Detached |
| CoolingType | Central Air Conditioning |
| ExteriorFinish | Brick |
| FlooringType | Hardwood |
| FoundationType | Concrete |
| HeatingFuel | Natural Gas |
| HeatingType | Forced Air |
| StoriesTotal | 2 |
| SizeInterior | 2000 - 2500 Sqft |
| Type | House |
| UtilityWater | Municipal Water |
Parking
| Attached Garage | |
| Garage |
Land
| Acreage | No |
| Sewer | Sanitary Sewer |
| SizeDepth | 118 Ft ,6 In |
| SizeFrontage | 43 Ft ,10 In |
| SizeIrregular | 43.9 X 118.5 Ft |
| SizeTotalText | 43.9 X 118.5 Ft |
Rooms
| Level | Type | Length | Width | Dimensions |
|---|---|---|---|---|
| Second Level | Primary Bedroom | 3.02 m | 6 m | 3.02 m x 6 m |
| Second Level | Bedroom 2 | 2.55 m | 3.5 m | 2.55 m x 3.5 m |
| Second Level | Bedroom 3 | 3.45 m | 3 m | 3.45 m x 3 m |
| Second Level | Bedroom 4 | 3.45 m | 3.02 m | 3.45 m x 3.02 m |
| Basement | Living Room | 4.3 m | 3.3 m | 4.3 m x 3.3 m |
| Basement | Bedroom | 2.65 m | 3.25 m | 2.65 m x 3.25 m |
| Basement | Bedroom 2 | 2.65 m | 3.25 m | 2.65 m x 3.25 m |
| Basement | Kitchen | 3.6 m | 2.9 m | 3.6 m x 2.9 m |
| Main Level | Living Room | 4.8 m | 3.28 m | 4.8 m x 3.28 m |
| Main Level | Dining Room | 3.25 m | 3.1 m | 3.25 m x 3.1 m |
| Main Level | Kitchen | 3.25 m | 3.1 m | 3.25 m x 3.1 m |
| Main Level | Eating Area | 2.5 m | 3.05 m | 2.5 m x 3.05 m |
| Main Level | Family Room | 3.2 m | 6.5 m | 3.2 m x 6.5 m |
https://www.realtor.ca/real-estate/28650331/3273-huxley-drive-mississauga-erin-mills-erin-mills
Usman Gillani
Broker
7 Eastvale Drive Unit 205
Markham, Ontario L3S 4N8


