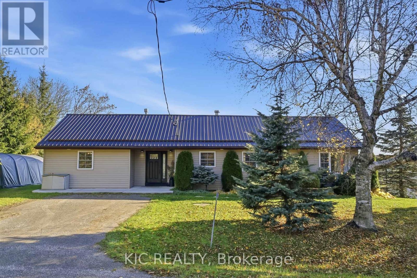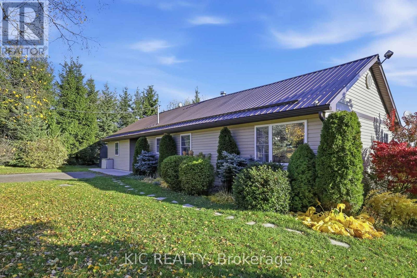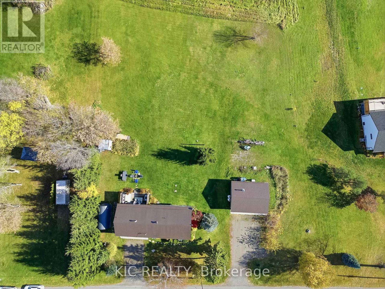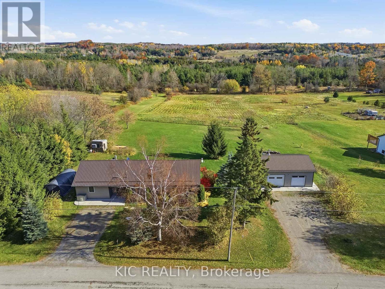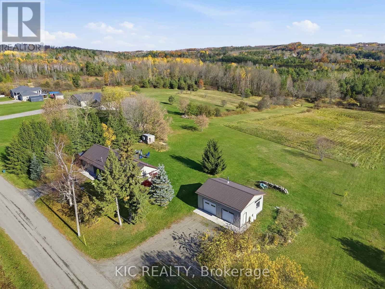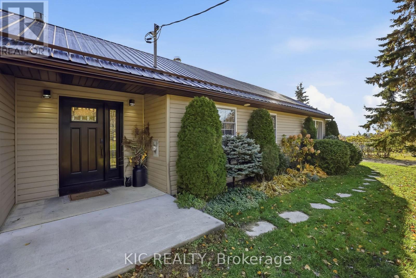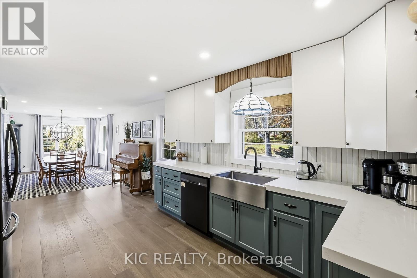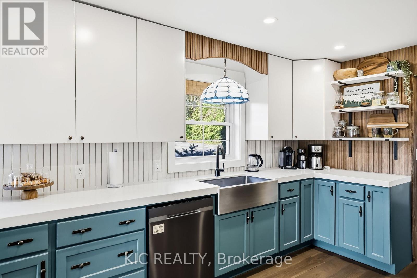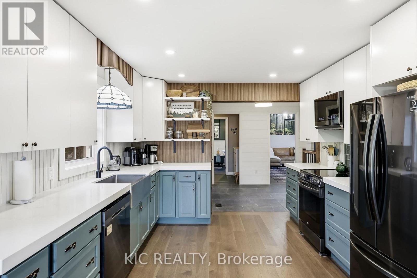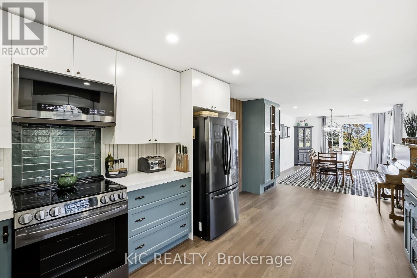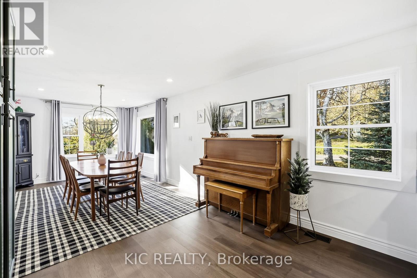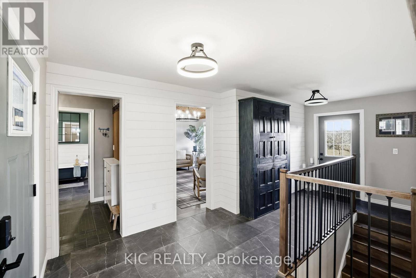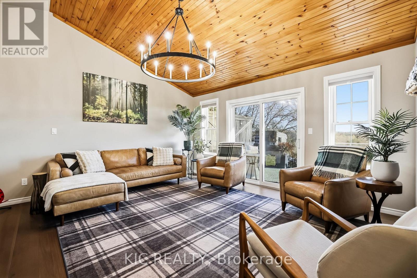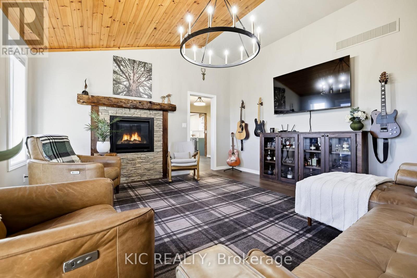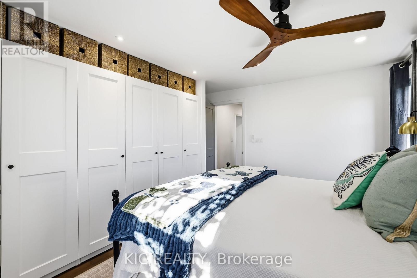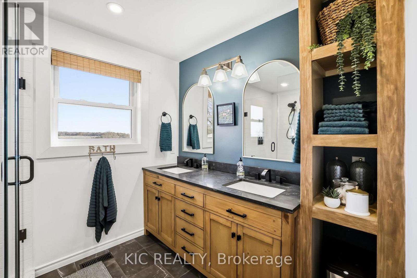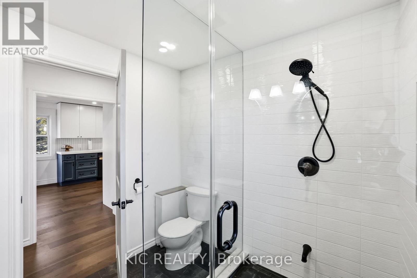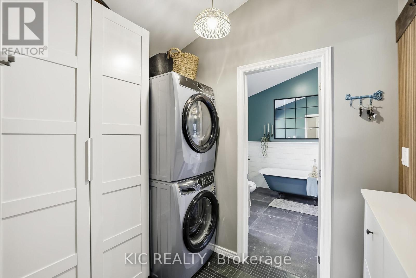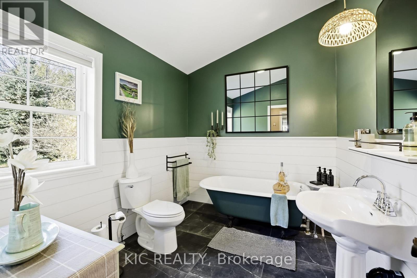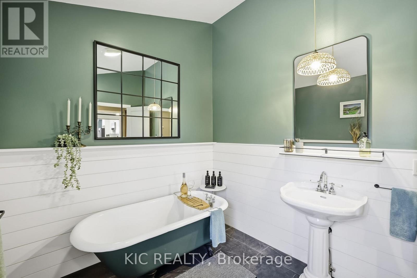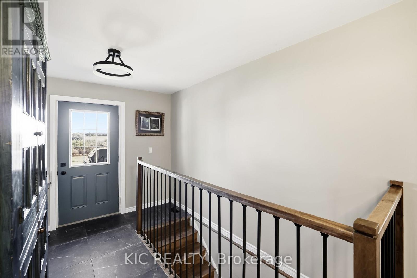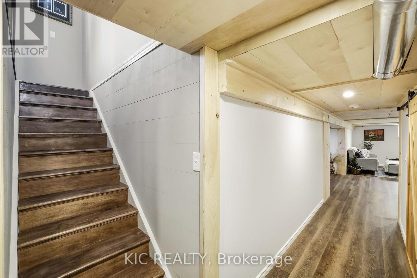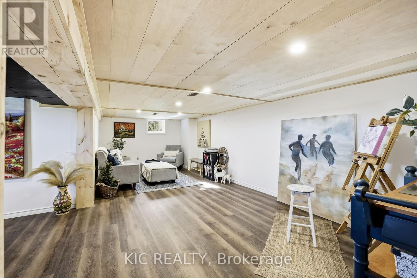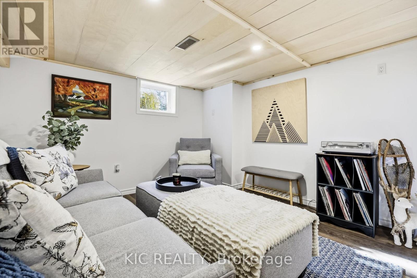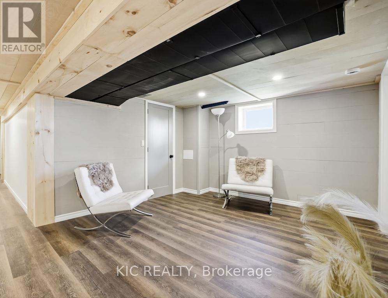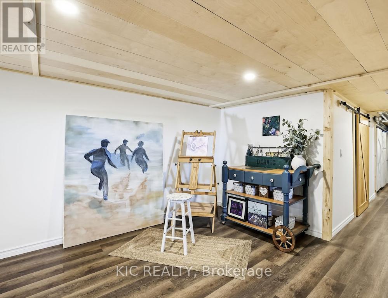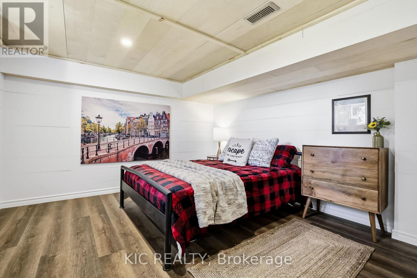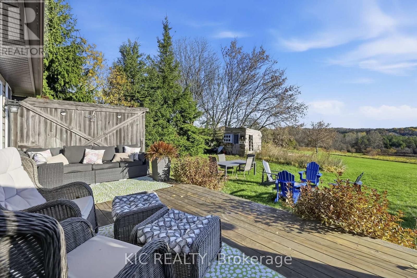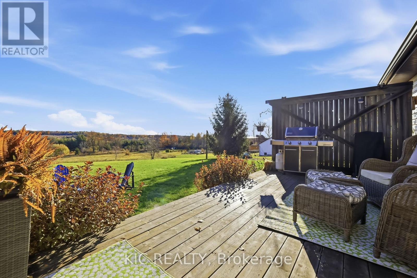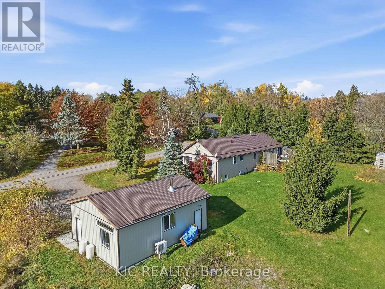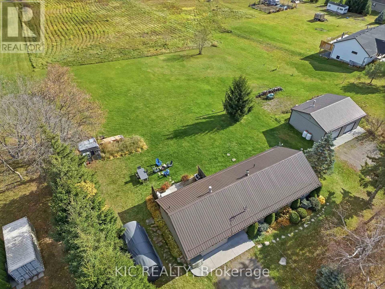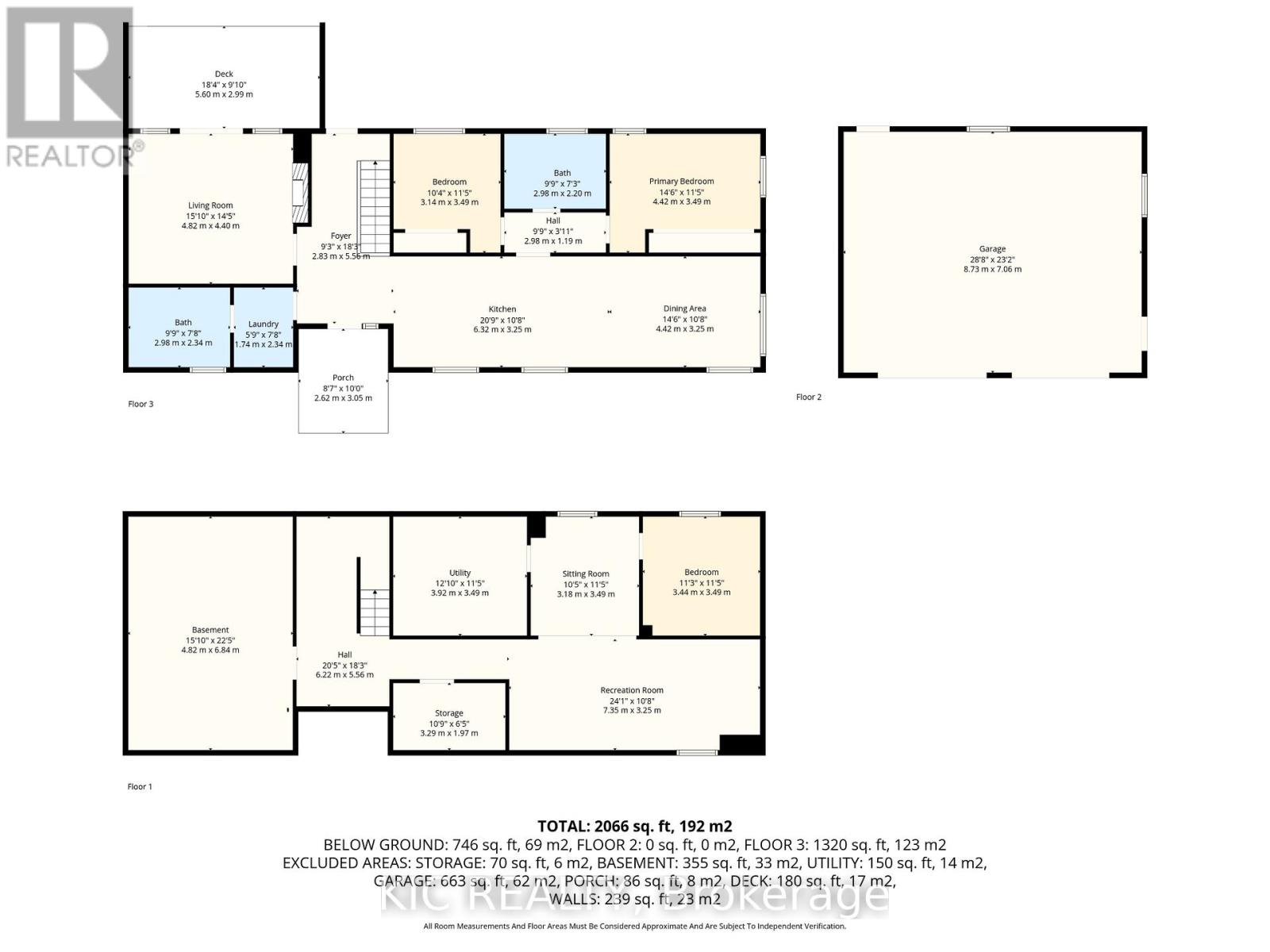327 Rutherford Road Alnwick/haldimand, Ontario K0K 1S0
$779,000
Welcome to 327 Rutherford Road, a charming bungalow filled with upgrades! This 2+1 bedroom, 2 bathroom property features a brand-new kitchen with modern finishes, perfect for family meals and entertaining. The kitchen features a quartz countertop complete with a farmers sink. Both bathrooms have been thoughtfully updated, offering contemporary style and comfort. The cozy family room, highlighted by a propane fireplace, offers a great place to unwind. The finished basement provides additional living space with endless possibilities, whether as a home office, recreation room, or extra storage. Set on a private lot, this property offers a spacious backyard complemented by a large detached heated garage/workshop. This home blends modern upgrades with peaceful country living, all just a short drive from schools, shopping, and Highway 401. (id:60365)
Property Details
| MLS® Number | X12528672 |
| Property Type | Single Family |
| Community Name | Rural Alnwick/Haldimand |
| EquipmentType | Water Heater |
| ParkingSpaceTotal | 6 |
| RentalEquipmentType | Water Heater |
Building
| BathroomTotal | 2 |
| BedroomsAboveGround | 2 |
| BedroomsBelowGround | 1 |
| BedroomsTotal | 3 |
| Amenities | Fireplace(s) |
| Appliances | Water Heater, Dishwasher, Microwave, Stove, Refrigerator |
| ArchitecturalStyle | Bungalow |
| BasementDevelopment | Partially Finished |
| BasementType | N/a (partially Finished) |
| ConstructionStyleAttachment | Detached |
| CoolingType | Central Air Conditioning |
| ExteriorFinish | Vinyl Siding |
| FireplacePresent | Yes |
| FireplaceTotal | 1 |
| FoundationType | Concrete |
| HeatingFuel | Propane |
| HeatingType | Forced Air |
| StoriesTotal | 1 |
| SizeInterior | 1100 - 1500 Sqft |
| Type | House |
Parking
| Detached Garage | |
| Garage |
Land
| Acreage | No |
| Sewer | Septic System |
| SizeDepth | 215 Ft |
| SizeFrontage | 200 Ft |
| SizeIrregular | 200 X 215 Ft |
| SizeTotalText | 200 X 215 Ft|1/2 - 1.99 Acres |
Rooms
| Level | Type | Length | Width | Dimensions |
|---|---|---|---|---|
| Basement | Utility Room | 12 m | 11 m | 12 m x 11 m |
| Basement | Utility Room | 10 m | 6 m | 10 m x 6 m |
| Basement | Recreational, Games Room | 24 m | 10 m | 24 m x 10 m |
| Basement | Sitting Room | 10 m | 11 m | 10 m x 11 m |
| Basement | Bedroom | 11 m | 11 m | 11 m x 11 m |
| Basement | Other | 15 m | 22 m | 15 m x 22 m |
| Main Level | Foyer | 18 m | 9 m | 18 m x 9 m |
| Main Level | Kitchen | 21 m | 11 m | 21 m x 11 m |
| Main Level | Dining Room | 14 m | 11 m | 14 m x 11 m |
| Main Level | Primary Bedroom | 14 m | 11 m | 14 m x 11 m |
| Main Level | Bedroom 2 | 10 m | 11 m | 10 m x 11 m |
| Main Level | Bathroom | 10 m | 7 m | 10 m x 7 m |
| Main Level | Bathroom | 10 m | 8 m | 10 m x 8 m |
| Main Level | Laundry Room | 6 m | 7 m | 6 m x 7 m |
| Main Level | Living Room | 16 m | 14 m | 16 m x 14 m |
Utilities
| Cable | Available |
| Electricity | Installed |
Nicholas John Steven Webb
Salesperson
30 Drewry Avenue Unit 504
Toronto, Ontario M2M 4C4
John Webb
Salesperson
30 Drewry Avenue Unit 504
Toronto, Ontario M2M 4C4

