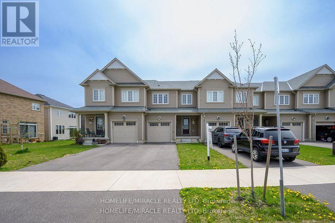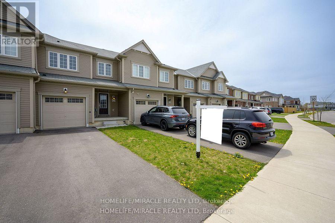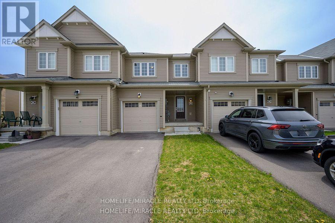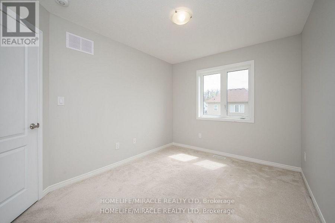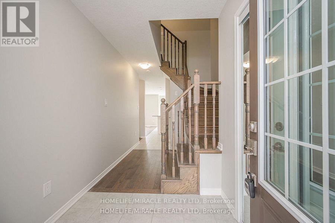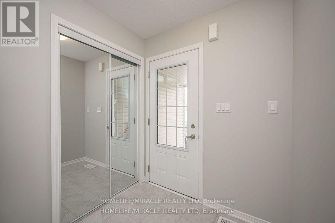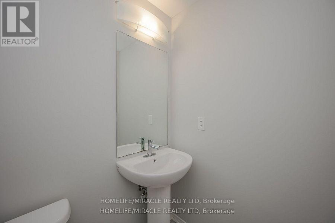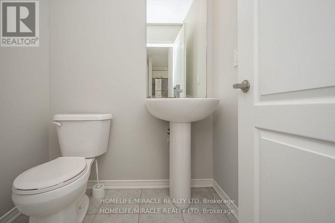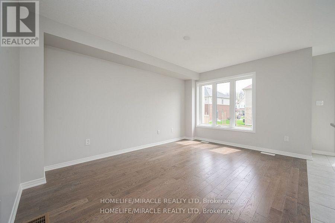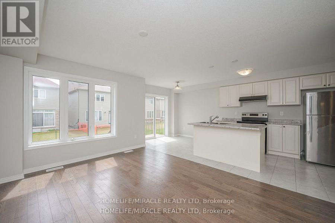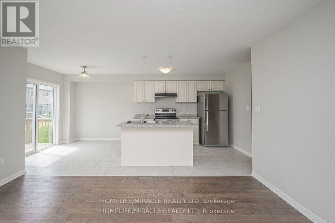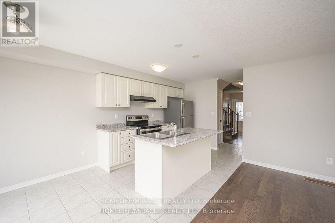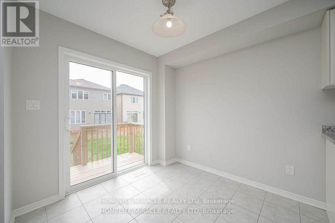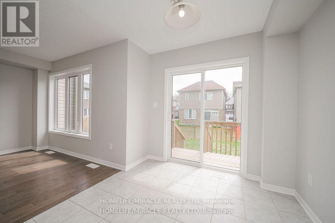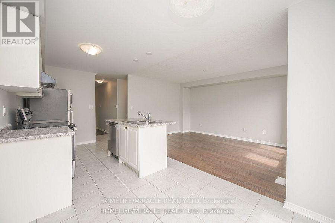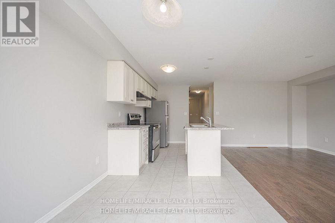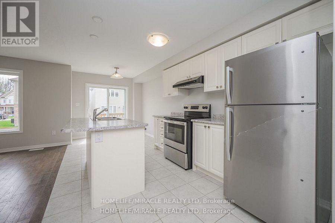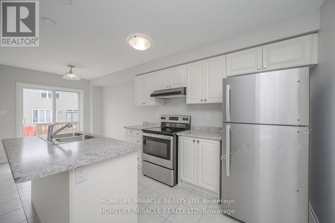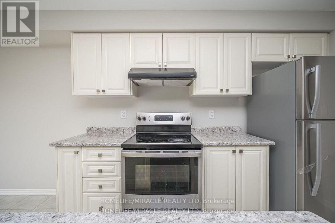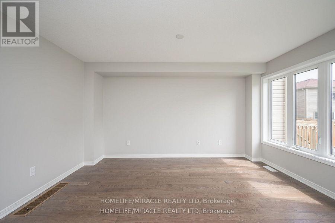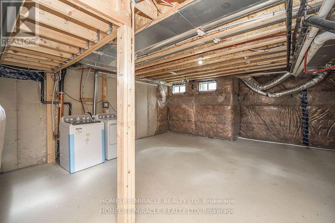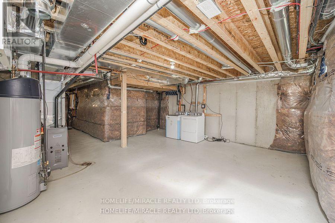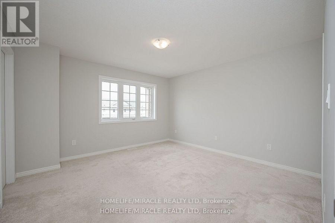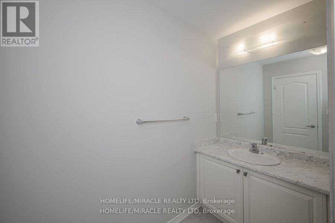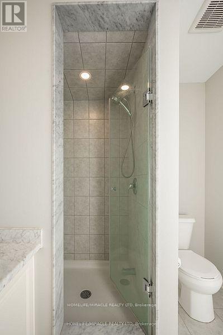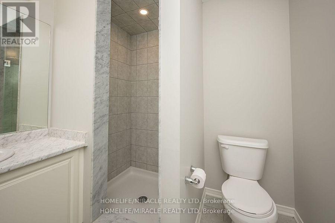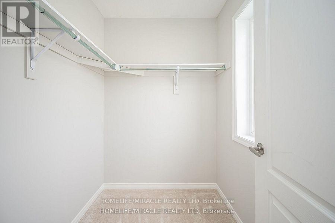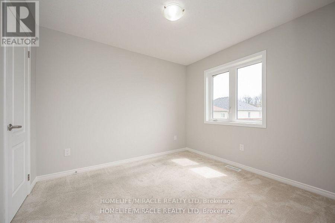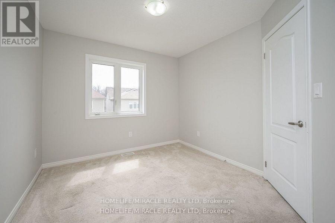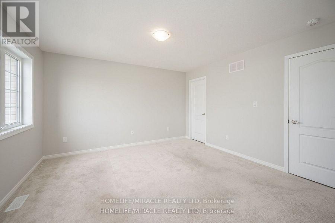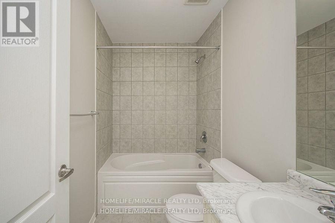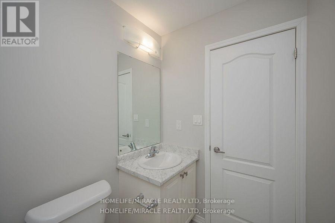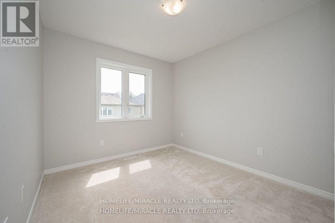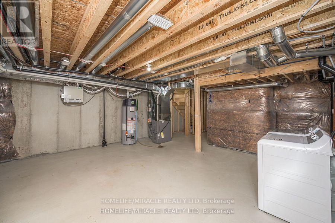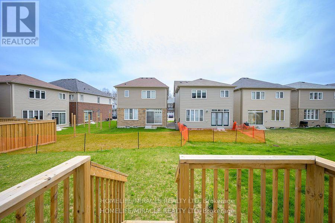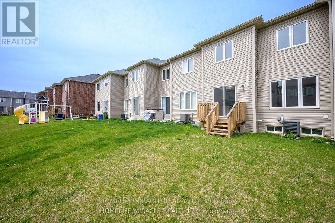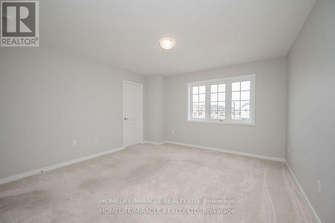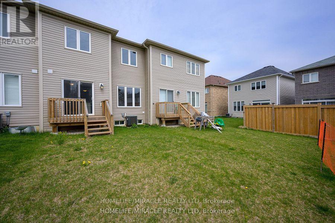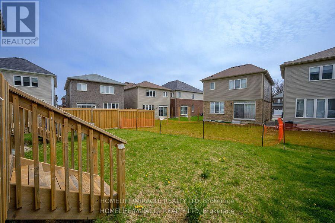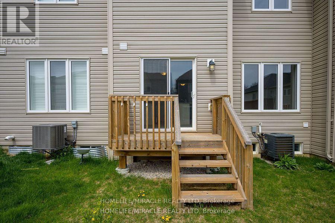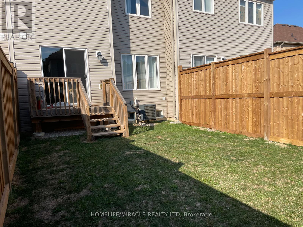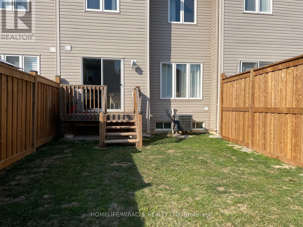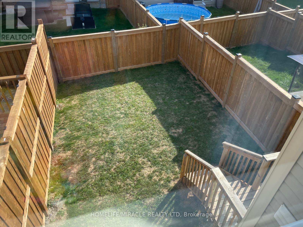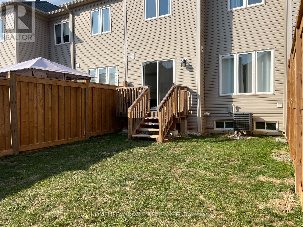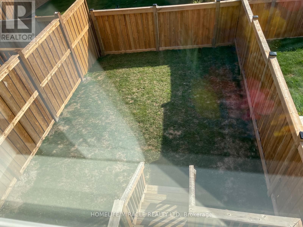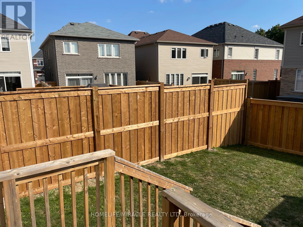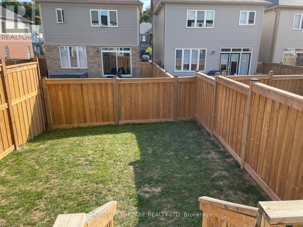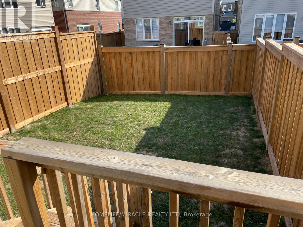327 Pumpkin Pass Hamilton, Ontario L0R 1C0
$699,999
Very beautiful, 2021 empire built, like brand new, 3 bedroom, Two story, freehold townhouse in the Family friendly neighborhood of Hamilton (Binbrook community) for sale. Close to conservation areas, schools, community centers, shopping, golf, parks, Hamilton Airport and other amenities 2.5 washroom, 3 parking including attached garage, full basement and full backyard. 3 nice size bedrooms including master bedroom with ensuite bathroom & closet. Open concept kitchen with dining area and family/living room. Stainless steel appliances, upgraded central island with kitchen sink. Upgraded hardwood floor, central air conditioning, New paint and much more. Unspoiled basement with large windows for future customization or additional living space. (id:60365)
Property Details
| MLS® Number | X12393479 |
| Property Type | Single Family |
| Community Name | Binbrook |
| AmenitiesNearBy | Park, Place Of Worship, Schools |
| CommunityFeatures | School Bus |
| EquipmentType | Water Heater, Water Heater - Electric |
| Features | Flat Site, Sump Pump |
| ParkingSpaceTotal | 3 |
| RentalEquipmentType | Water Heater, Water Heater - Electric |
Building
| BathroomTotal | 3 |
| BedroomsAboveGround | 3 |
| BedroomsTotal | 3 |
| Age | 0 To 5 Years |
| Appliances | Water Heater, Water Meter, Dishwasher, Dryer, Stove, Washer, Refrigerator |
| BasementDevelopment | Unfinished |
| BasementType | Full, N/a (unfinished) |
| ConstructionStyleAttachment | Attached |
| CoolingType | Central Air Conditioning |
| ExteriorFinish | Brick, Vinyl Siding |
| FireProtection | Smoke Detectors |
| FoundationType | Concrete |
| HalfBathTotal | 1 |
| HeatingFuel | Natural Gas |
| HeatingType | Forced Air |
| StoriesTotal | 2 |
| SizeInterior | 1100 - 1500 Sqft |
| Type | Row / Townhouse |
| UtilityWater | Municipal Water |
Parking
| Garage |
Land
| Acreage | No |
| FenceType | Fenced Yard |
| LandAmenities | Park, Place Of Worship, Schools |
| Sewer | Sanitary Sewer |
| SizeDepth | 103 Ft ,3 In |
| SizeFrontage | 20 Ft |
| SizeIrregular | 20 X 103.3 Ft |
| SizeTotalText | 20 X 103.3 Ft |
| ZoningDescription | Rm2 - 292 |
Rooms
| Level | Type | Length | Width | Dimensions |
|---|---|---|---|---|
| Main Level | Living Room | 3.23 m | 2.62 m | 3.23 m x 2.62 m |
| Main Level | Kitchen | 3.84 m | 1.7 m | 3.84 m x 1.7 m |
| Main Level | Eating Area | 2.73 m | 2.59 m | 2.73 m x 2.59 m |
| Upper Level | Primary Bedroom | 3.96 m | 3.96 m | 3.96 m x 3.96 m |
| Upper Level | Bedroom 2 | 2.74 m | 3.38 m | 2.74 m x 3.38 m |
| Upper Level | Bedroom 3 | 2.9 m | 3.2 m | 2.9 m x 3.2 m |
Utilities
| Cable | Available |
| Electricity | Installed |
| Sewer | Installed |
https://www.realtor.ca/real-estate/28841093/327-pumpkin-pass-hamilton-binbrook-binbrook
Jayesh Patel
Salesperson
821 Bovaird Dr West #31
Brampton, Ontario L6X 0T9

