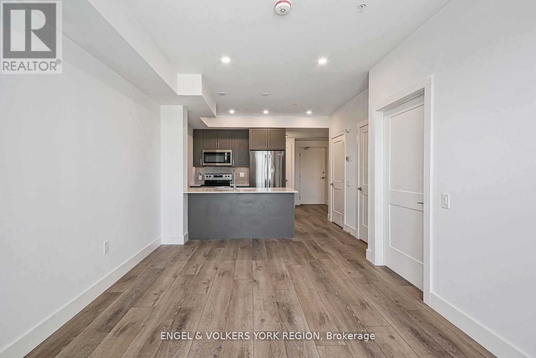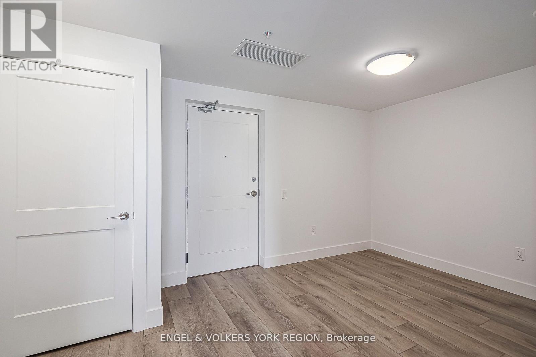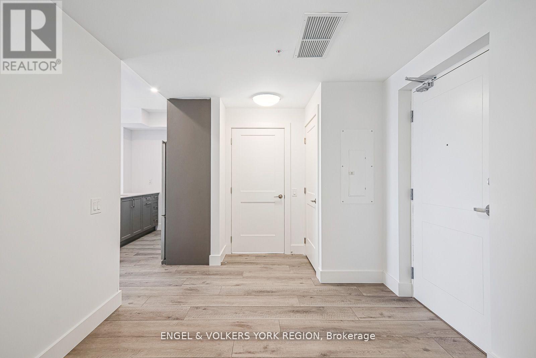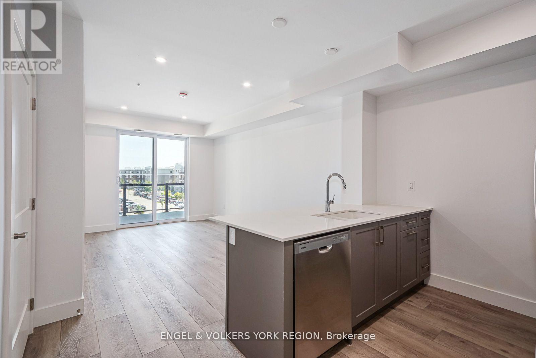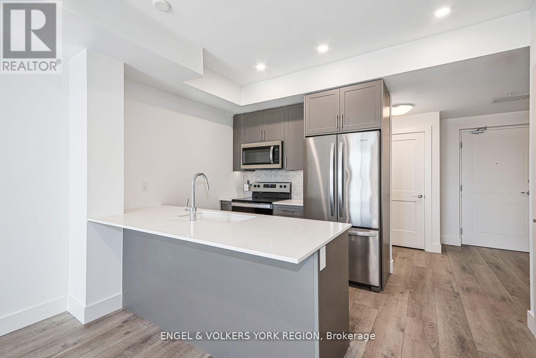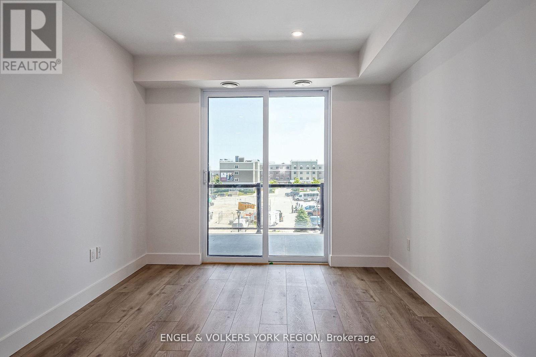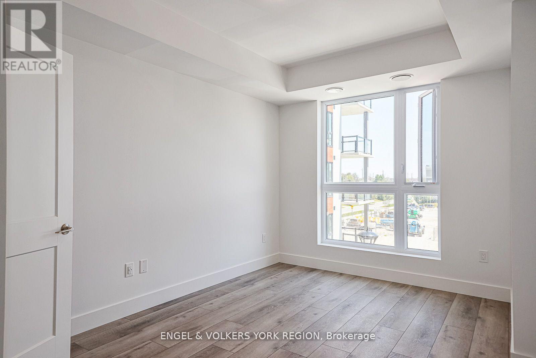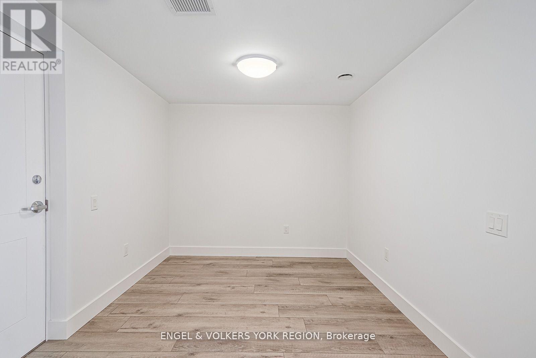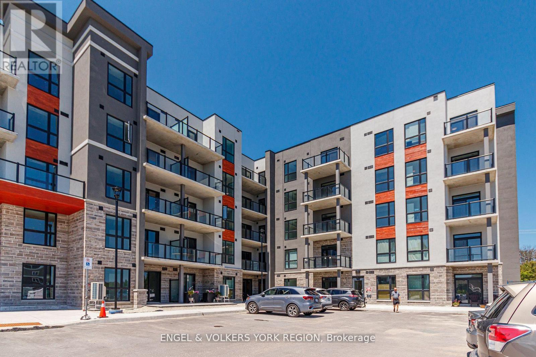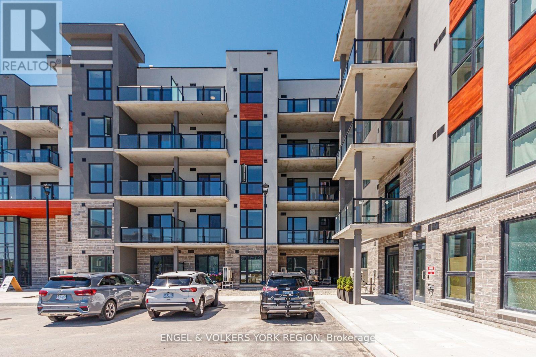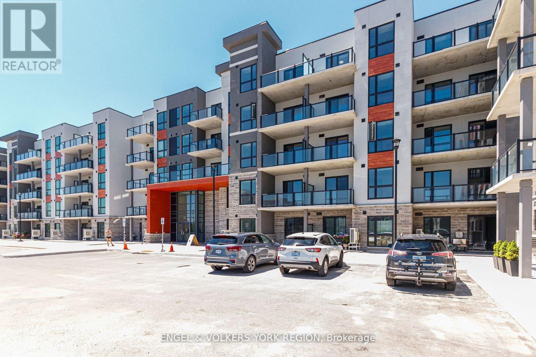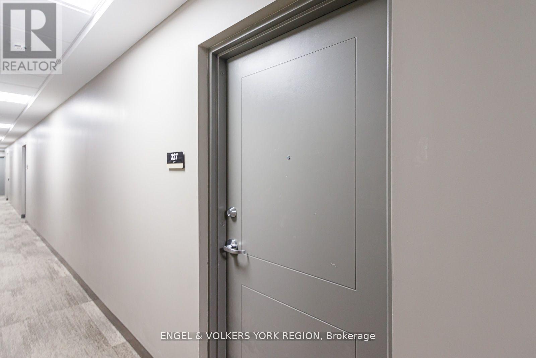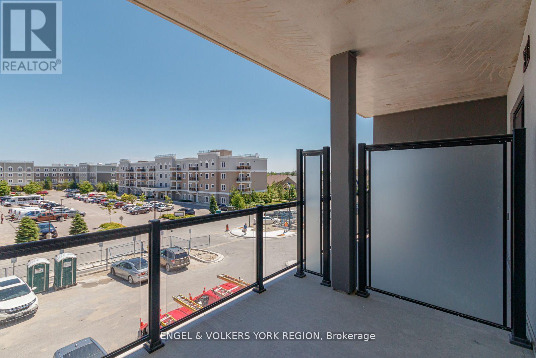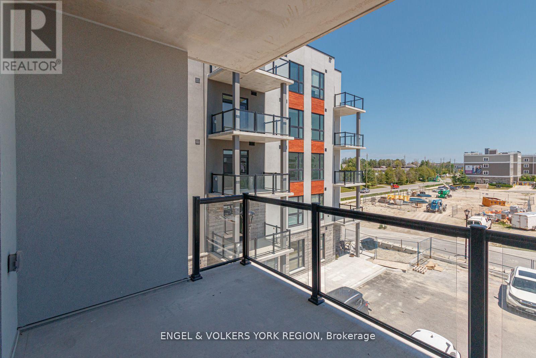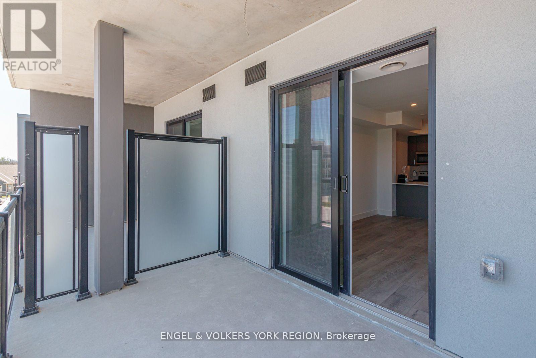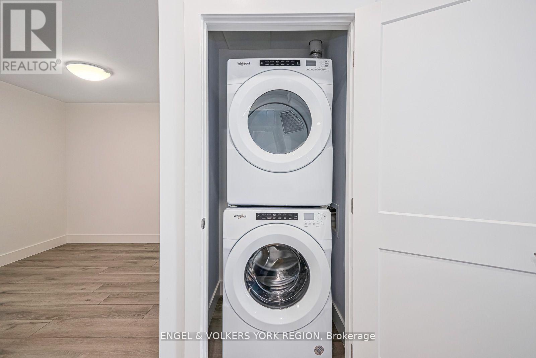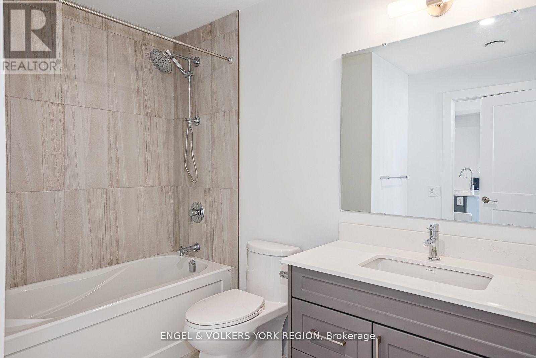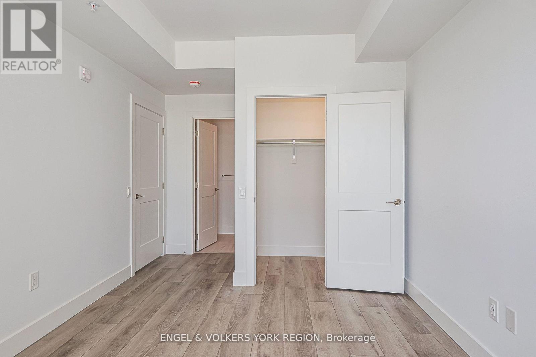327 - 4 Kimberly Lane E Collingwood, Ontario L9Y 5T6
$2,250 Monthly
Welcome to the epitome of luxurious adult living in Collingwood's premier community! Introducing the stunning Viscount Model 1 Bdrm+Den, nestled within the serene surroundings of Royal Windsorat Balmoral Village. Full upgraded builder package includes luxury vinyl plank flooring throughout, upgraded cabinetry, faucets, countertops, and Pot Lights. Royal Windsor represents an innovative vision that celebrates life, nature, and holistic living. This vibrant adult lifestyle community is designed to keep you healthy and active. Enjoy the rooftop patio, which offers stunning views of Blue Mountain and Osler Bluff Ski Club.Perfectly positioned in the heart of Collingwood - just steps to the Harbour and minutes to downtown shops, golf, trails, hospital, and transit - this is the lifestyle you've been waiting for. (id:60365)
Property Details
| MLS® Number | S12478665 |
| Property Type | Single Family |
| Community Name | Collingwood |
| AmenitiesNearBy | Hospital, Golf Nearby |
| CommunityFeatures | Pets Allowed With Restrictions, Community Centre |
| EquipmentType | Water Heater |
| Features | Balcony |
| ParkingSpaceTotal | 1 |
| PoolType | Indoor Pool |
| RentalEquipmentType | Water Heater |
Building
| BathroomTotal | 1 |
| BedroomsAboveGround | 1 |
| BedroomsBelowGround | 1 |
| BedroomsTotal | 2 |
| Age | New Building |
| Amenities | Exercise Centre, Party Room, Recreation Centre, Visitor Parking, Storage - Locker |
| Appliances | Dishwasher, Dryer, Microwave, Stove, Washer, Refrigerator |
| BasementFeatures | Apartment In Basement |
| BasementType | N/a |
| CoolingType | Central Air Conditioning |
| ExteriorFinish | Concrete, Stucco |
| FlooringType | Vinyl |
| HeatingFuel | Natural Gas |
| HeatingType | Forced Air |
| SizeInterior | 700 - 799 Sqft |
| Type | Apartment |
Parking
| Underground | |
| Garage |
Land
| Acreage | No |
| LandAmenities | Hospital, Golf Nearby |
Rooms
| Level | Type | Length | Width | Dimensions |
|---|---|---|---|---|
| Main Level | Den | 2.77 m | 2.54 m | 2.77 m x 2.54 m |
| Main Level | Kitchen | 2.79 m | 2.57 m | 2.79 m x 2.57 m |
| Main Level | Living Room | 3.81 m | 4.6 m | 3.81 m x 4.6 m |
| Main Level | Bedroom | 3.35 m | 3.51 m | 3.35 m x 3.51 m |
https://www.realtor.ca/real-estate/29025276/327-4-kimberly-lane-e-collingwood-collingwood
Noniya Shahi
Salesperson
1700 King Rd #21
King City, Ontario L7B 0N1

