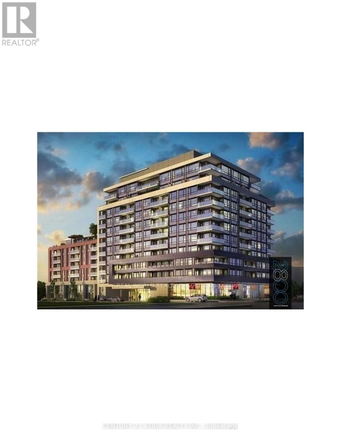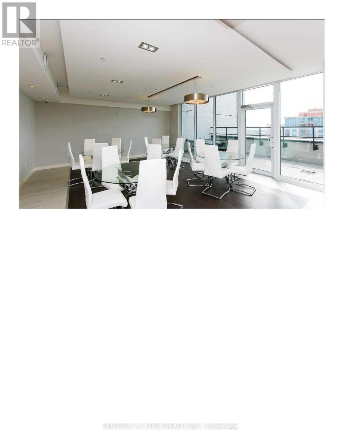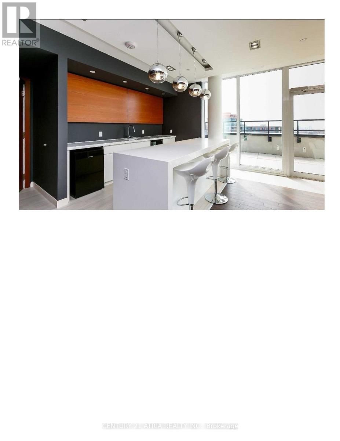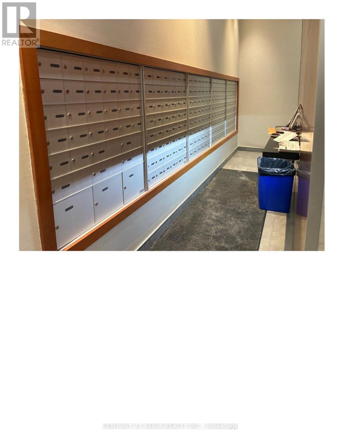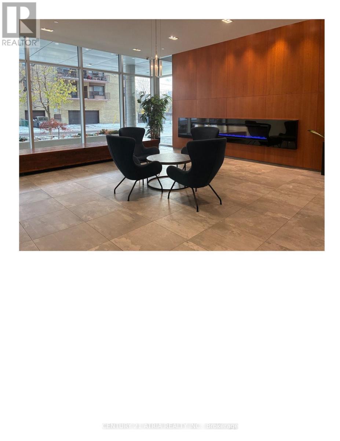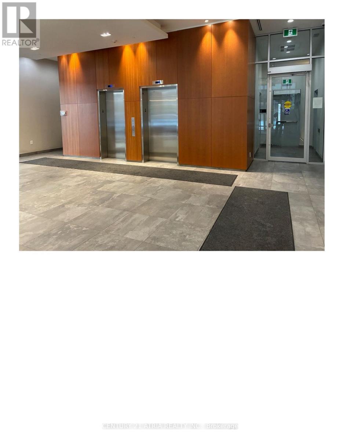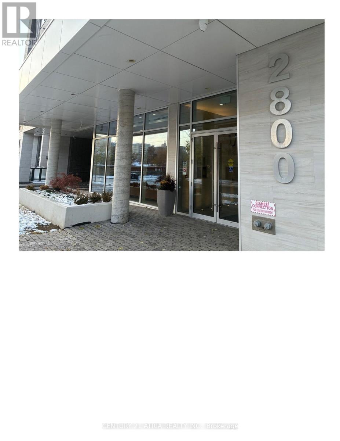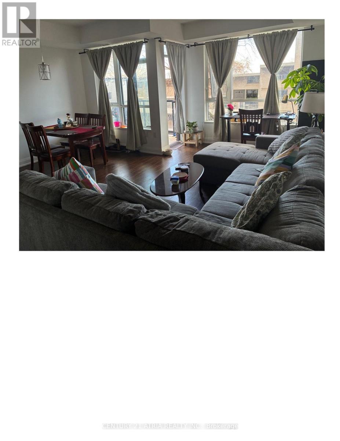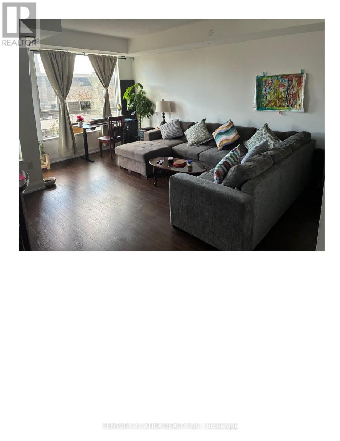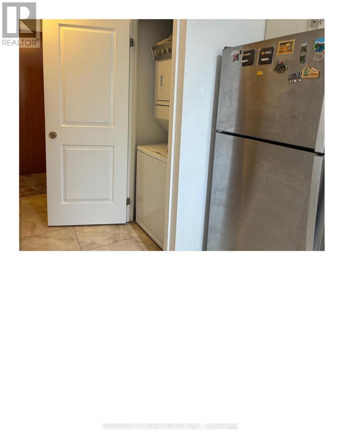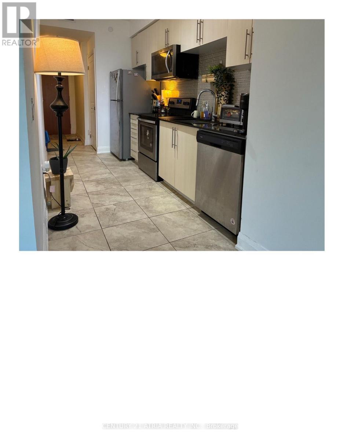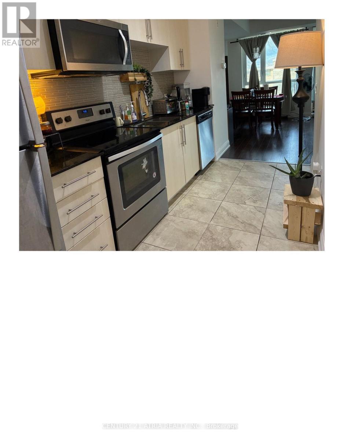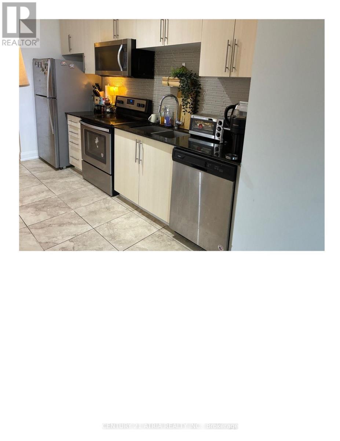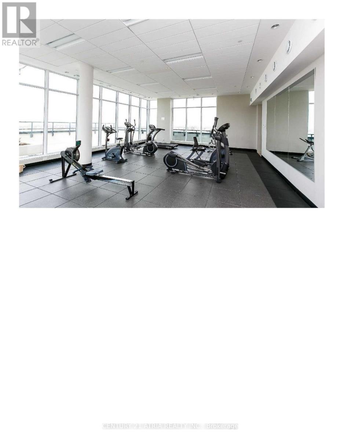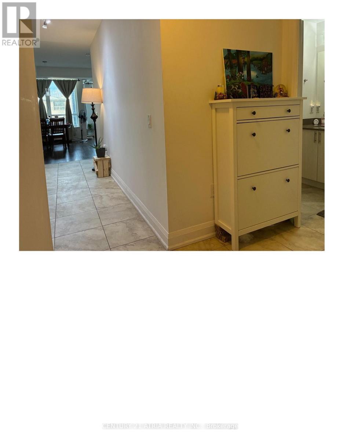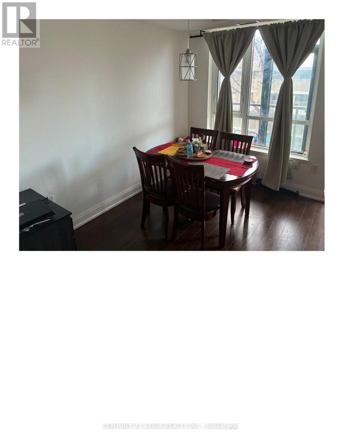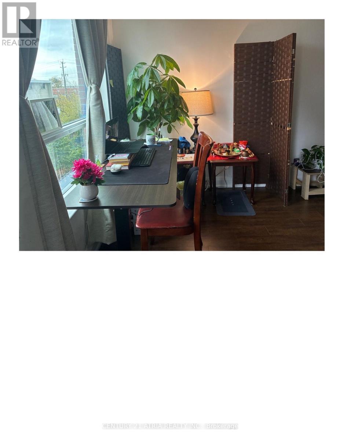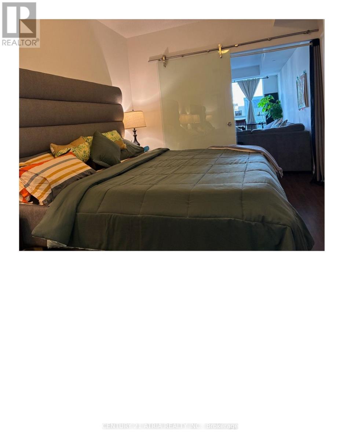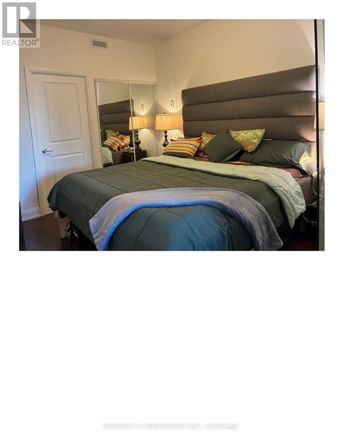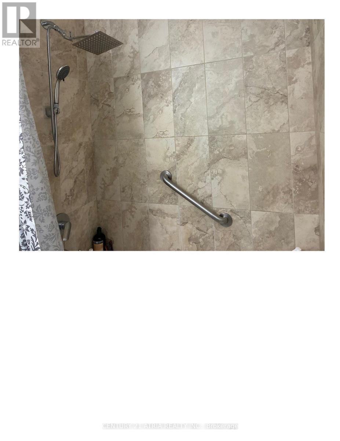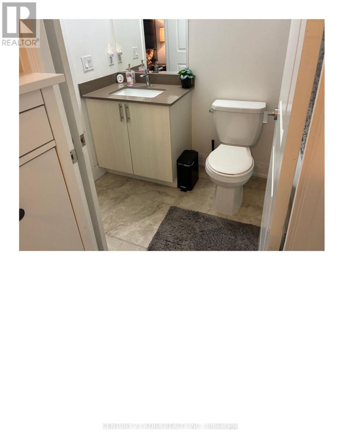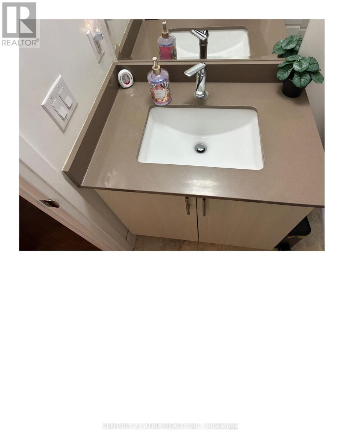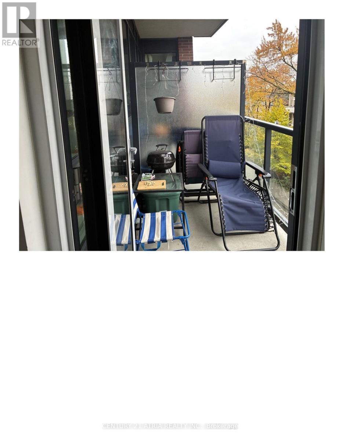327 - 2800 Keele Street Toronto, Ontario M3M 2G4
$2,250 Monthly
Modern 1 Bedroom + 1 Bathroom condo for lease in the vibrant Downsview community. Offering approx. ** 685+ sq ft ** of comfortable living space plus a ** 39 sq ft ** balcony, this suite features easy-care laminate and ceramic flooring throughout. Open-concept living and dining area with walk-out to the balcony, a well-sized bedroom with direct access to the bathroom, and a clean, stylish kitchen complete with granite counters, glass backsplash and stainless steel appliances. Fantastic location - right across from Metro and Shoppers Drug Mart, TTC at the door (single bus to Wilson Station), and quick access to Hwy 401/400 and Humber River Hospital. An excellentoption for anyone seeking convenient, low-maintenance urban living. (id:60365)
Property Details
| MLS® Number | W12572614 |
| Property Type | Single Family |
| Community Name | Downsview-Roding-CFB |
| CommunityFeatures | Pets Allowed With Restrictions |
| Features | Balcony, Carpet Free, In Suite Laundry |
Building
| BathroomTotal | 1 |
| BedroomsAboveGround | 1 |
| BedroomsTotal | 1 |
| Amenities | Separate Electricity Meters |
| BasementType | None |
| CoolingType | Central Air Conditioning |
| ExteriorFinish | Concrete |
| FlooringType | Laminate, Ceramic |
| HeatingFuel | Natural Gas |
| HeatingType | Forced Air |
| SizeInterior | 600 - 699 Sqft |
| Type | Apartment |
Parking
| Underground | |
| Garage |
Land
| Acreage | No |
Rooms
| Level | Type | Length | Width | Dimensions |
|---|---|---|---|---|
| Flat | Living Room | 5.26 m | 3.14 m | 5.26 m x 3.14 m |
| Flat | Dining Room | 3.2 m | 2.25 m | 3.2 m x 2.25 m |
| Flat | Kitchen | 3.82 m | 1.99 m | 3.82 m x 1.99 m |
| Flat | Primary Bedroom | 3.48 m | 3.07 m | 3.48 m x 3.07 m |
| Flat | Foyer | 2.55 m | 1.22 m | 2.55 m x 1.22 m |
| Flat | Laundry Room | 1.15 m | 1.11 m | 1.15 m x 1.11 m |
Khalid Muzammil
Salesperson
C200-1550 Sixteenth Ave Bldg C South
Richmond Hill, Ontario L4B 3K9
Fareeha Khalid
Salesperson
C200-1550 Sixteenth Ave Bldg C South
Richmond Hill, Ontario L4B 3K9

