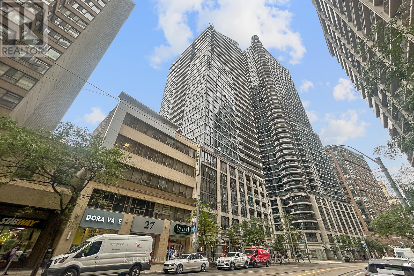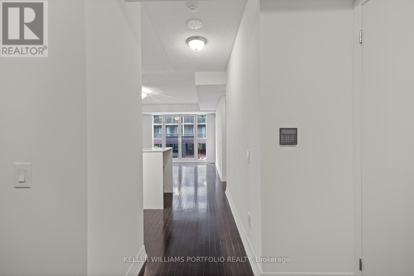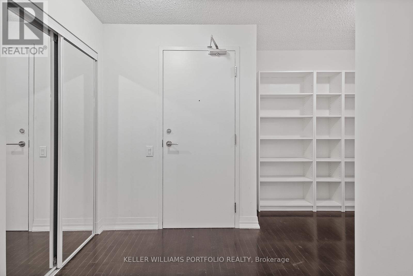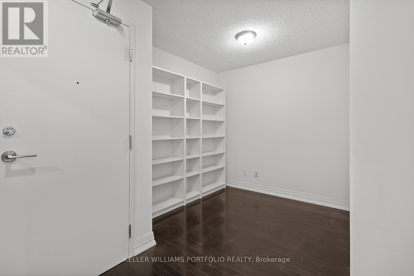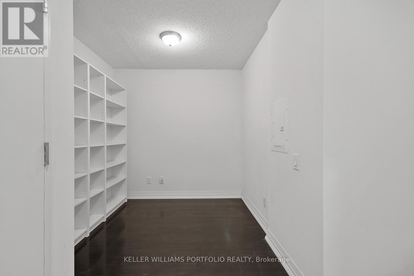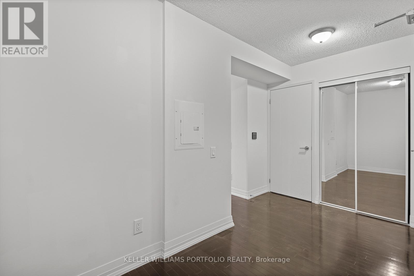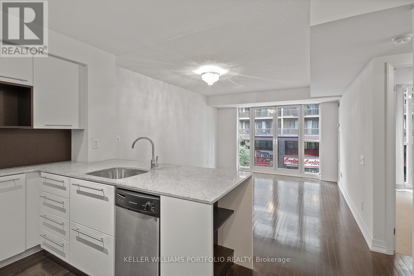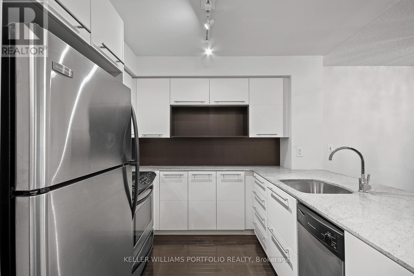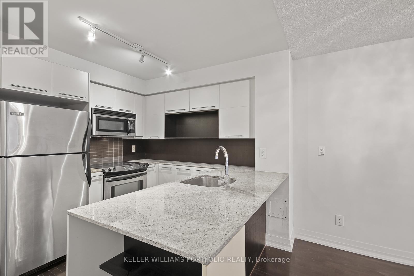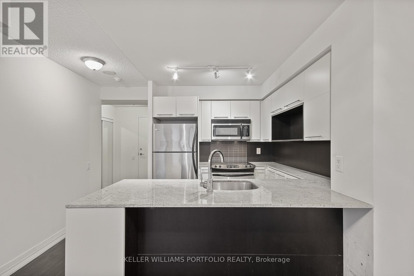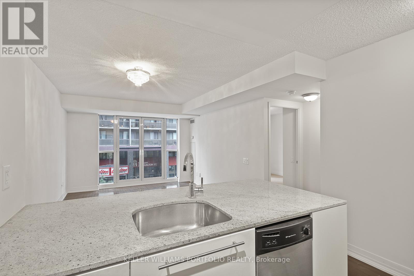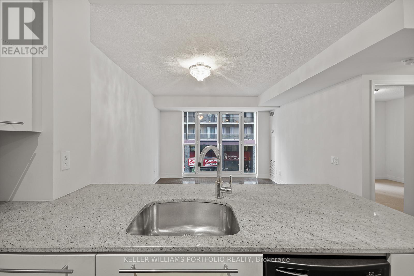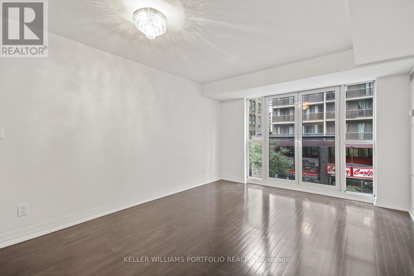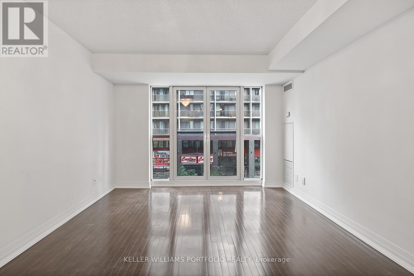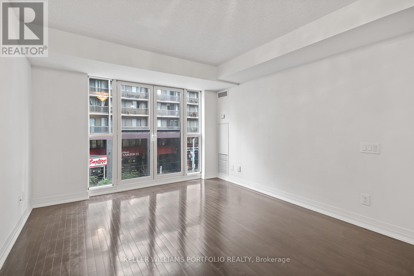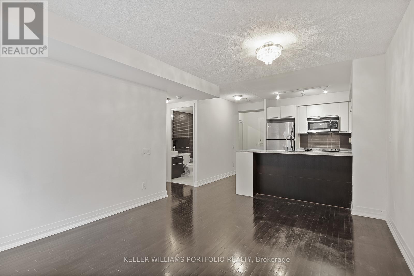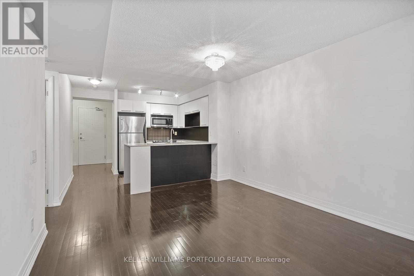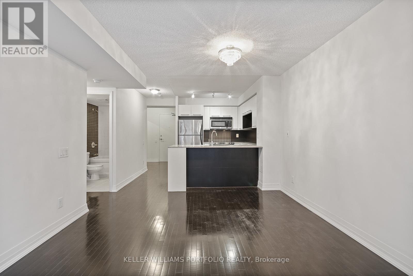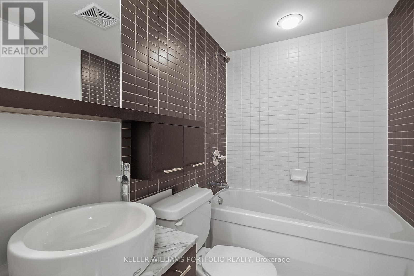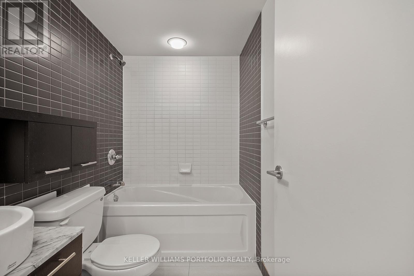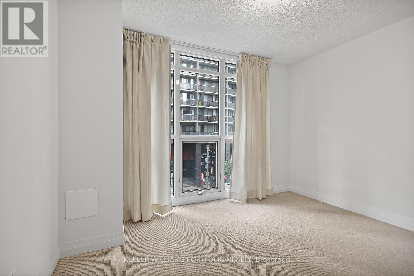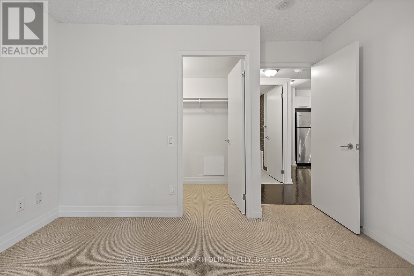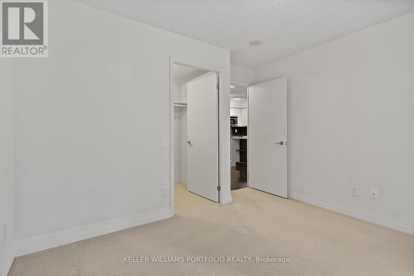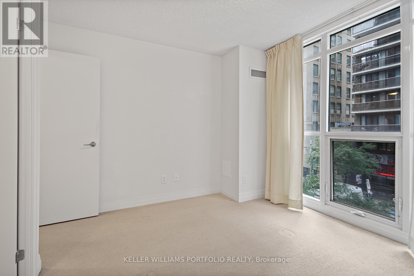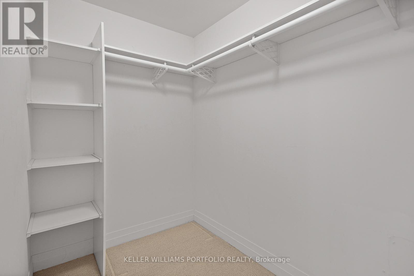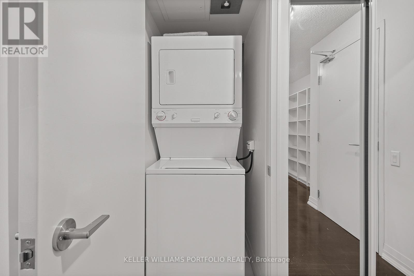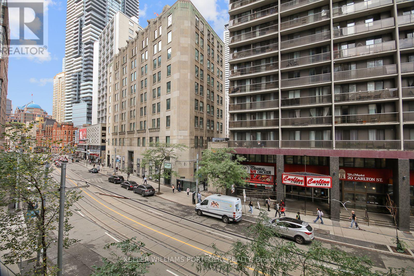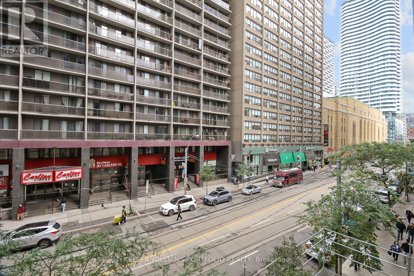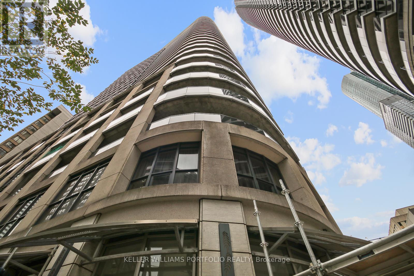327 - 25 Carlton Street Toronto, Ontario M5B 1L4
$2,400 Monthly
Situated in the heart of downtown Toronto at the highly regarded Encore Condos. This spacious and well-appointed 1-bedroom + den suite features a welcoming open concept layout with floor-to-ceiling windows offering abundant natural light and city views. The living and dining areas flow effortlessly into a contemporary kitchen with ample cabinetry. The generously sized primary bedroom includes a walk-in closet, while the den provides a perfect flexible space envision a cozy home office, a reading nook, or a quiet workstation. Building amenities include: gym, pool, and concierge. Prime location with immediate proximity to College Subway Station, Loblaws, TMU, UofT, Eaton Centre, Financial District, hospitals, and a myriad of dining establishments and cafes. Excellent opportunity for leasing in one of Toronto's most connected neighborhoods, appealing to anyone who values vibrant urban living. (id:60365)
Property Details
| MLS® Number | C12455116 |
| Property Type | Single Family |
| Community Name | Church-Yonge Corridor |
| CommunityFeatures | Pet Restrictions |
| Features | Balcony |
Building
| BathroomTotal | 1 |
| BedroomsAboveGround | 1 |
| BedroomsBelowGround | 1 |
| BedroomsTotal | 2 |
| Appliances | Dishwasher, Dryer, Microwave, Stove, Washer, Refrigerator |
| CoolingType | Central Air Conditioning |
| ExteriorFinish | Concrete |
| HeatingFuel | Natural Gas |
| HeatingType | Forced Air |
| SizeInterior | 600 - 699 Sqft |
| Type | Apartment |
Parking
| No Garage |
Land
| Acreage | No |
Rooms
| Level | Type | Length | Width | Dimensions |
|---|---|---|---|---|
| Flat | Living Room | 4.49 m | 3.11 m | 4.49 m x 3.11 m |
| Flat | Dining Room | 4.49 m | 3.11 m | 4.49 m x 3.11 m |
| Flat | Kitchen | 2.87 m | 2.63 m | 2.87 m x 2.63 m |
| Flat | Bedroom | 4.95 m | 3.14 m | 4.95 m x 3.14 m |
| Flat | Den | 2.59 m | 2.38 m | 2.59 m x 2.38 m |
Sabine El Ghali
Broker
3284 Yonge Street #100
Toronto, Ontario M4N 3M7

