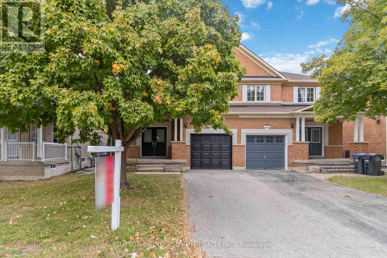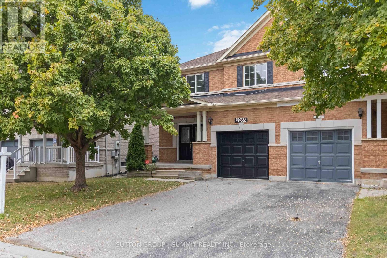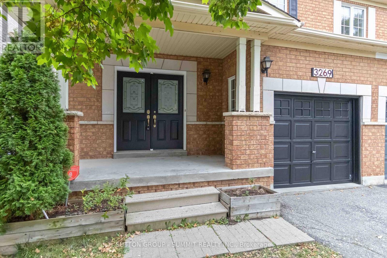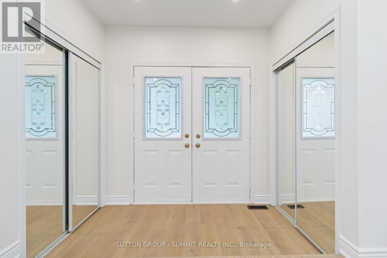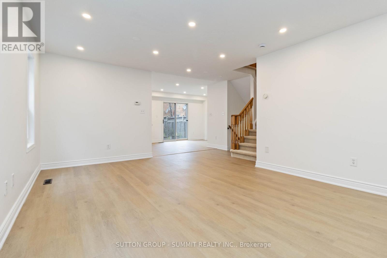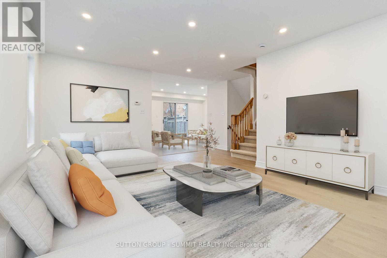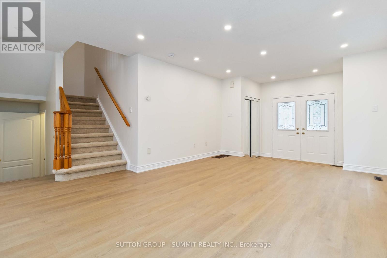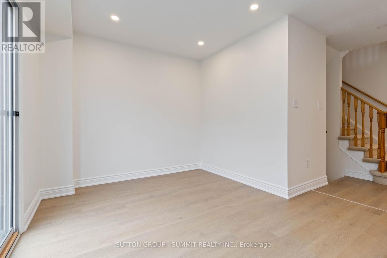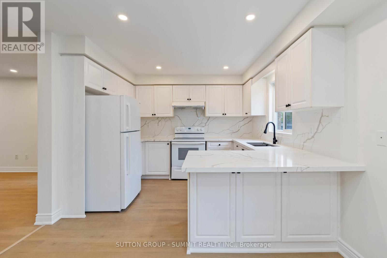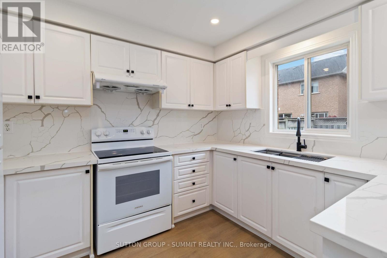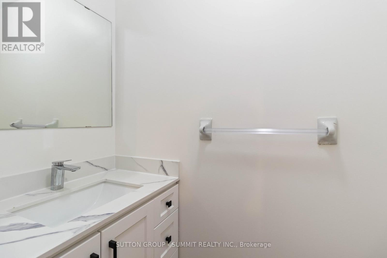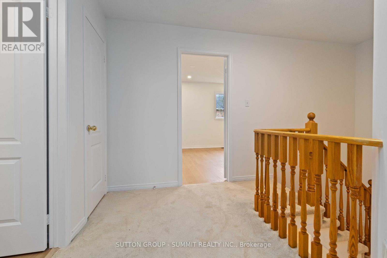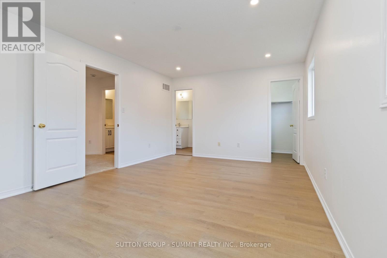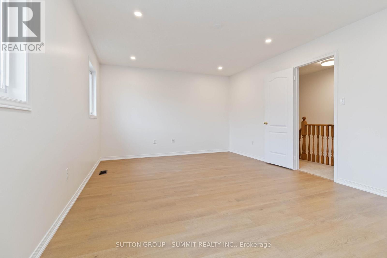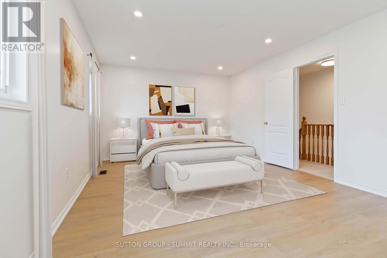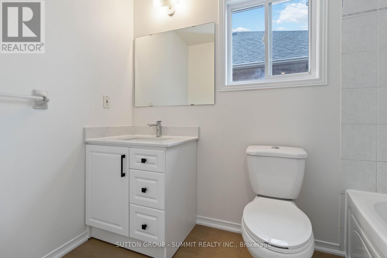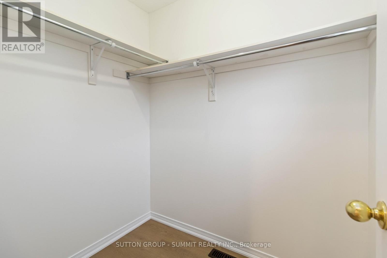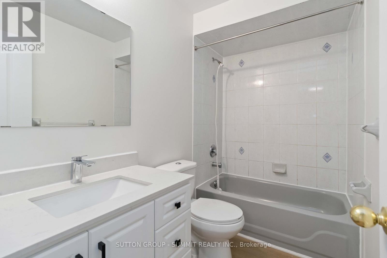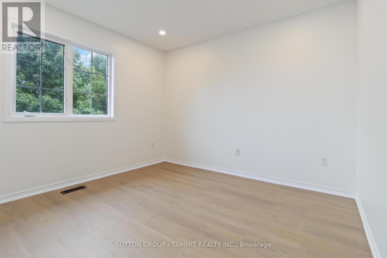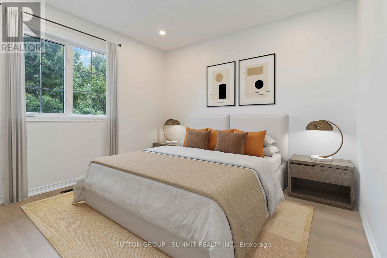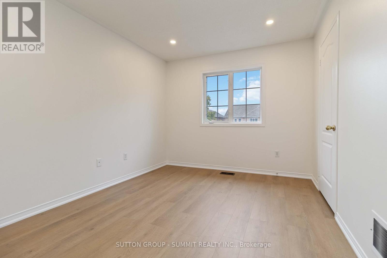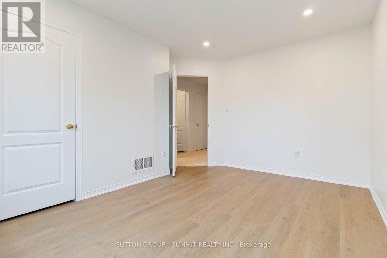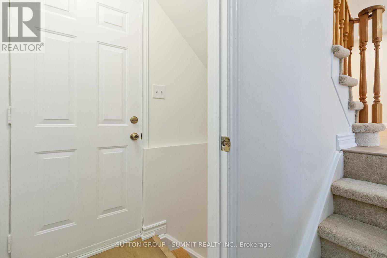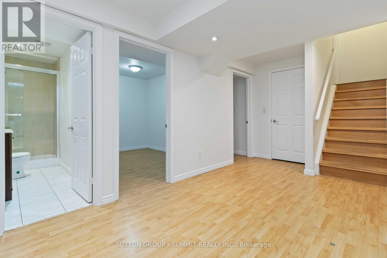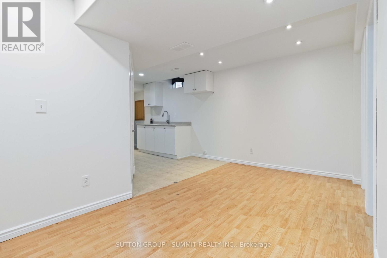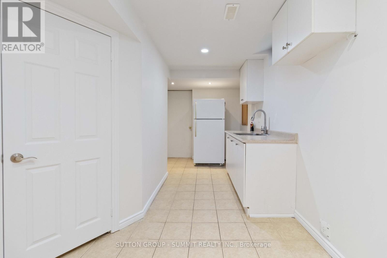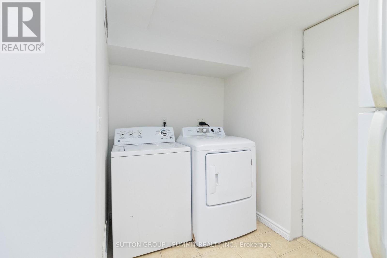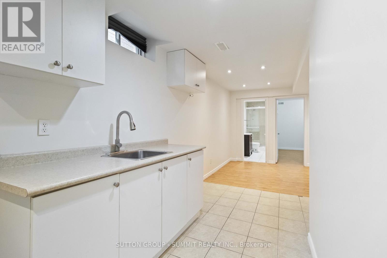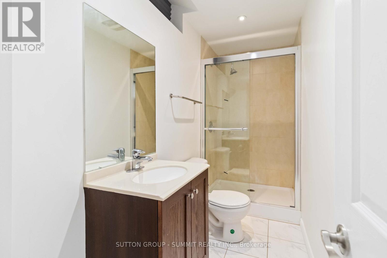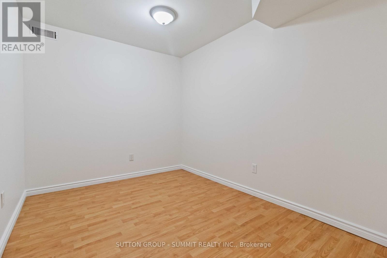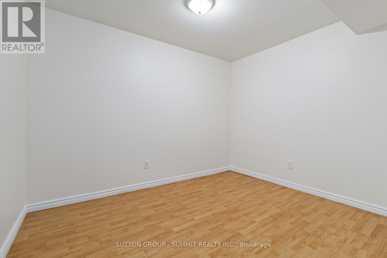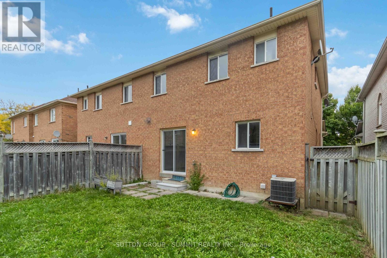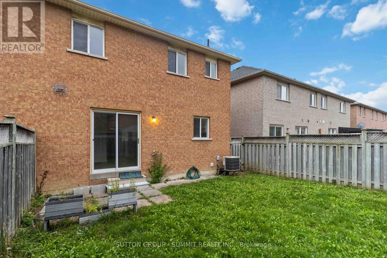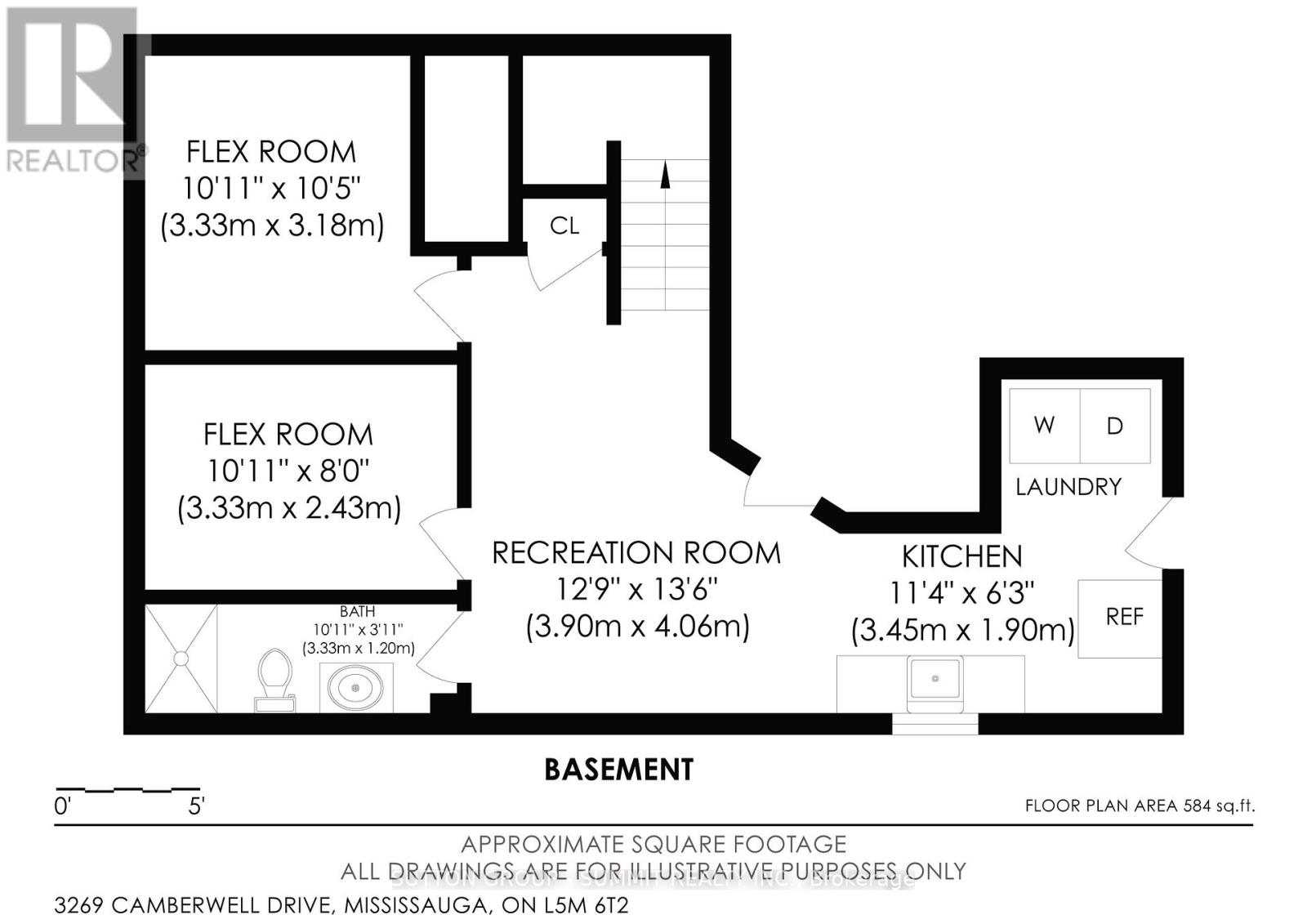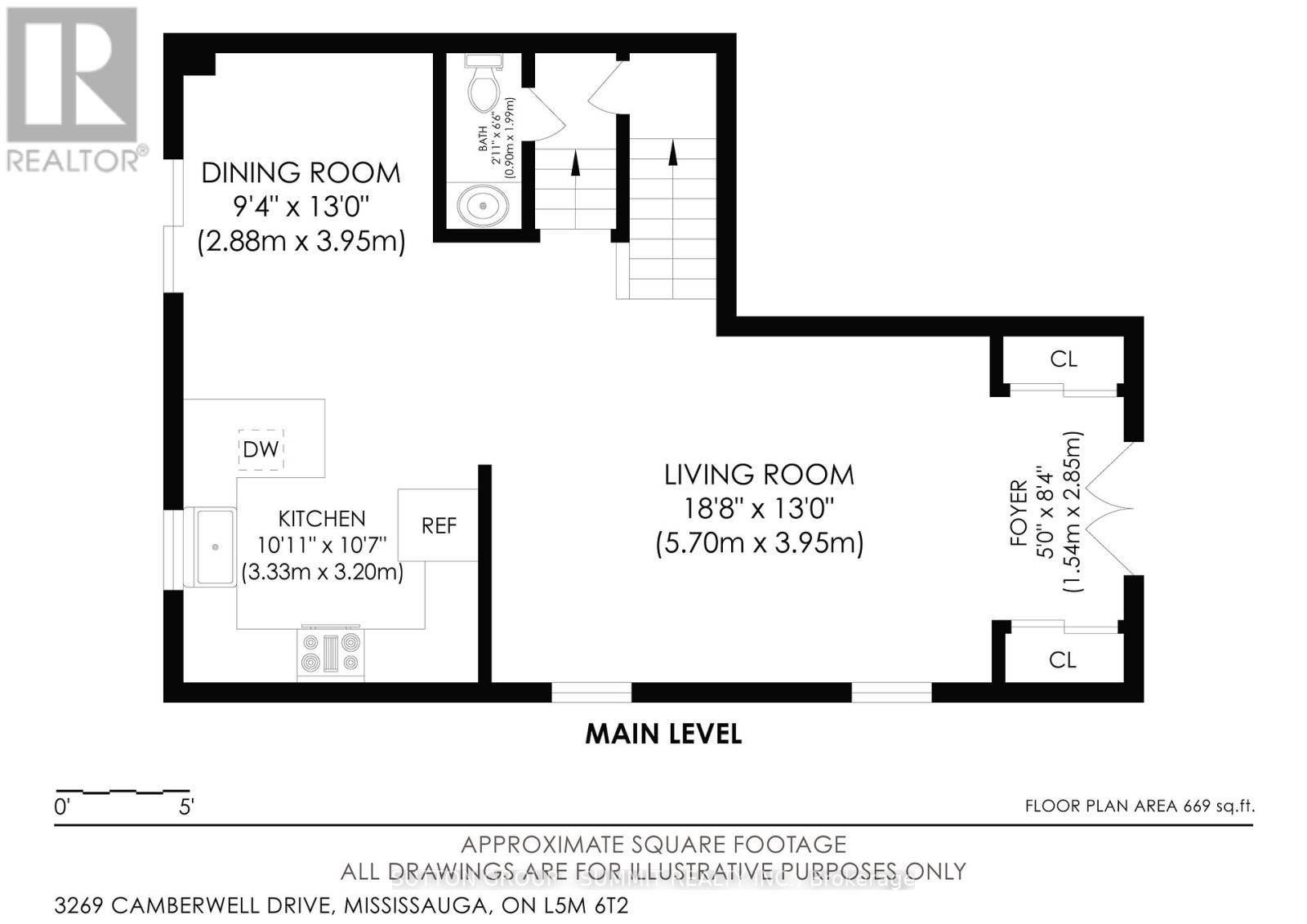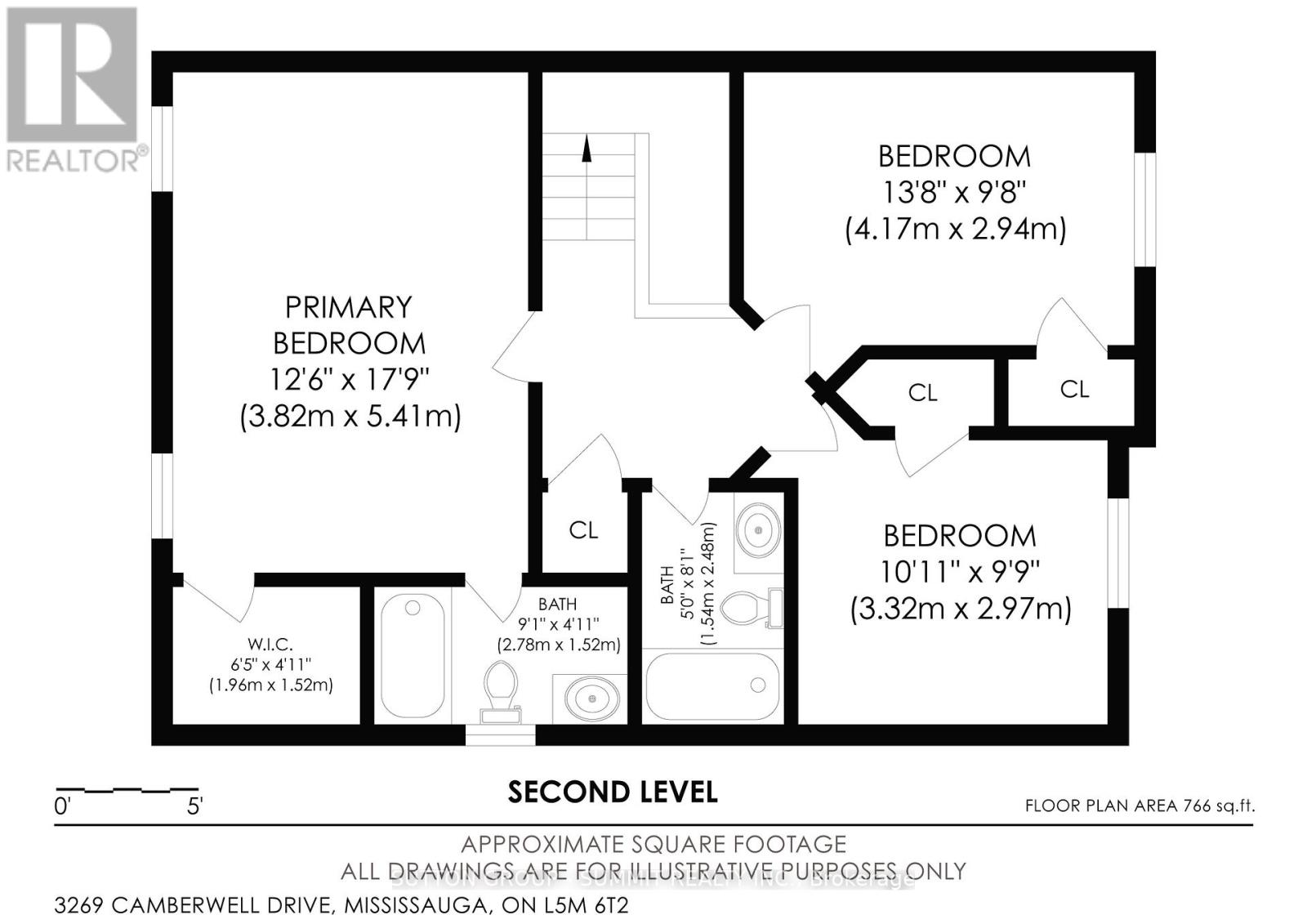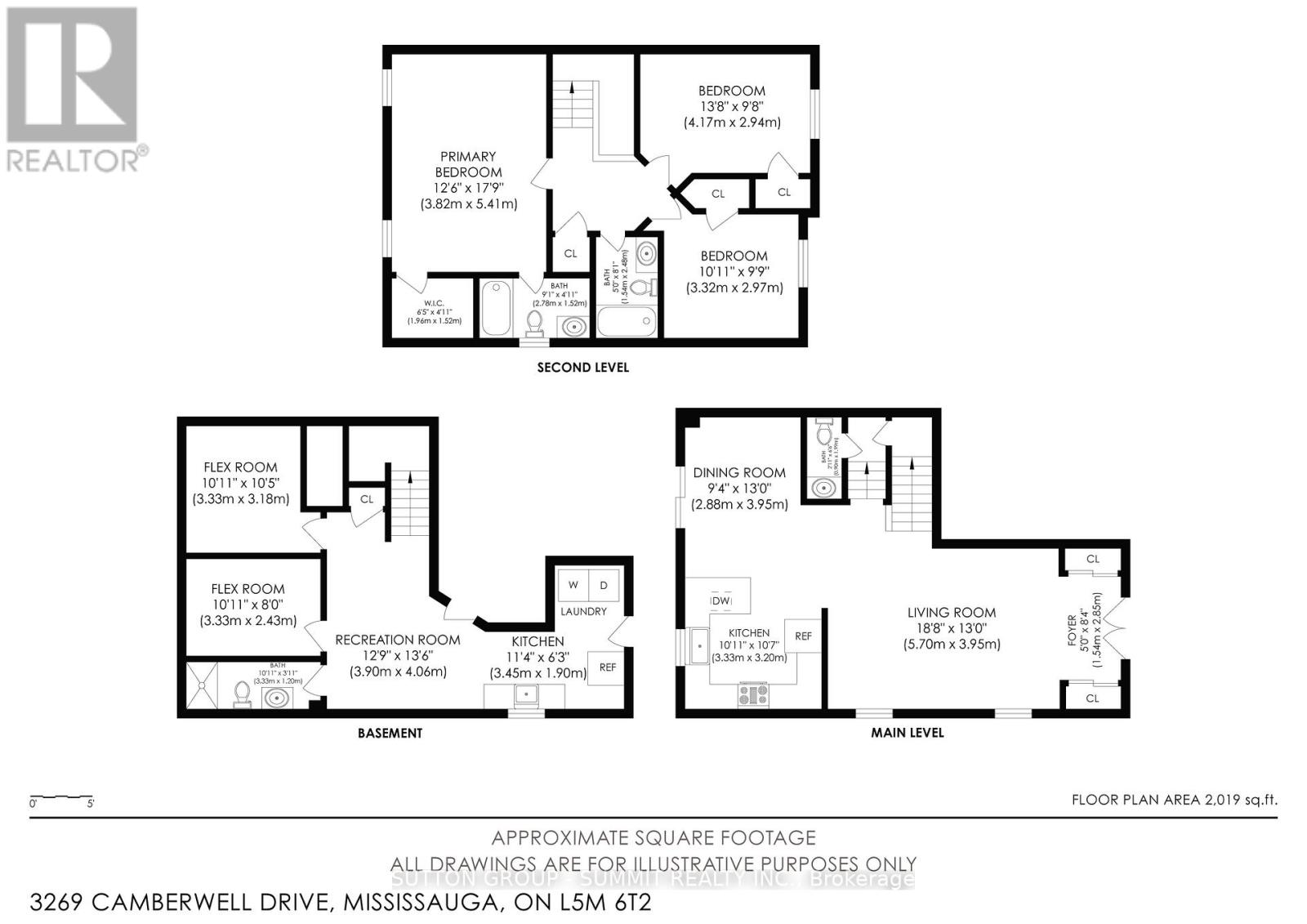3269 Camberwell Drive Mississauga, Ontario L5M 6T2
$970,000
Welcome to this fully renovated semi-detached home in the highly sought-after Churchill Meadows community perfect for first-time buyers or anyone looking for a modern, move-in-ready property. This stunning home features 3 spacious bedrooms and 3 beautifully updated bathrooms, showcasing brand-new flooring, a stylish kitchen with modern finishes, elegant pot lights, and fresh paint throughout. Every detail has been meticulously upgraded to offer comfort, function, and style. The finished basement includes an in-law suite with additional accommodations, featuring a bedroom, full bathroom, and inviting sitting area-ideal for extended family, guests, or extra living space. Enjoy a quiet, private backyard perfect for relaxing or entertaining. Located close to top-rated schools, parks, Erin Mills Town Centre, Credit Valley Hospital, major highways, and the popular Platinum Drive food district, this home truly offers the best of comfort, convenience, and contemporary living. Don't miss this beautifully renovated gem in one of Mississauga's most desirable neighborhoods! Virtual staging of pictures for you to dream of how it will look when you move in! (id:60365)
Property Details
| MLS® Number | W12473968 |
| Property Type | Single Family |
| Community Name | Churchill Meadows |
| AmenitiesNearBy | Schools |
| CommunityFeatures | School Bus |
| EquipmentType | Water Heater |
| Features | In-law Suite |
| ParkingSpaceTotal | 2 |
| RentalEquipmentType | Water Heater |
Building
| BathroomTotal | 4 |
| BedroomsAboveGround | 3 |
| BedroomsBelowGround | 1 |
| BedroomsTotal | 4 |
| Appliances | Dishwasher, Dryer, Garage Door Opener, Stove, Washer, Refrigerator |
| BasementDevelopment | Finished |
| BasementType | N/a (finished) |
| ConstructionStyleAttachment | Semi-detached |
| CoolingType | Central Air Conditioning |
| ExteriorFinish | Brick |
| FlooringType | Hardwood |
| FoundationType | Concrete |
| HalfBathTotal | 1 |
| HeatingFuel | Natural Gas |
| HeatingType | Forced Air |
| StoriesTotal | 2 |
| SizeInterior | 1500 - 2000 Sqft |
| Type | House |
| UtilityWater | Municipal Water |
Parking
| Attached Garage | |
| Garage |
Land
| Acreage | No |
| FenceType | Fenced Yard |
| LandAmenities | Schools |
| Sewer | Sanitary Sewer |
| SizeDepth | 85 Ft ,3 In |
| SizeFrontage | 28 Ft ,7 In |
| SizeIrregular | 28.6 X 85.3 Ft |
| SizeTotalText | 28.6 X 85.3 Ft |
Rooms
| Level | Type | Length | Width | Dimensions |
|---|---|---|---|---|
| Second Level | Primary Bedroom | 3.82 m | 5.41 m | 3.82 m x 5.41 m |
| Second Level | Bedroom 2 | 4.17 m | 2.94 m | 4.17 m x 2.94 m |
| Basement | Recreational, Games Room | 3.9 m | 4.06 m | 3.9 m x 4.06 m |
| Basement | Bedroom 3 | 3.32 m | 2.97 m | 3.32 m x 2.97 m |
| Basement | Bedroom 4 | 3.33 m | 3.18 m | 3.33 m x 3.18 m |
| Basement | Kitchen | 3.45 m | 1.9 m | 3.45 m x 1.9 m |
| Ground Level | Living Room | 5.7 m | 3.95 m | 5.7 m x 3.95 m |
| Ground Level | Dining Room | 2.88 m | 3.95 m | 2.88 m x 3.95 m |
| Ground Level | Kitchen | 3.33 m | 3.2 m | 3.33 m x 3.2 m |
| Ground Level | Eating Area | 3.33 m | 3.2 m | 3.33 m x 3.2 m |
Sabiha Ali
Broker of Record
33 Pearl Street #100
Mississauga, Ontario L5M 1X1

