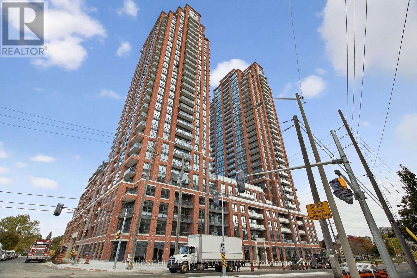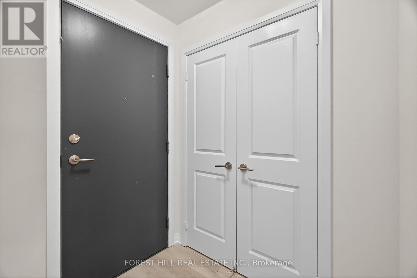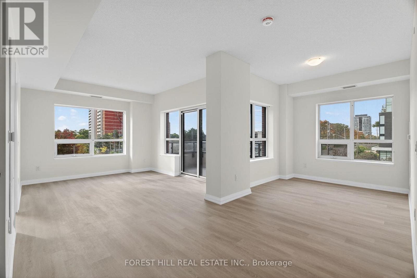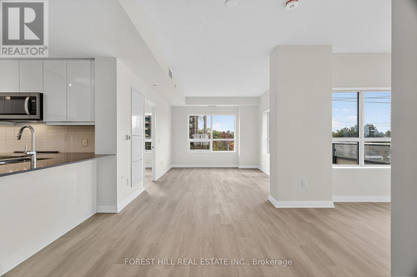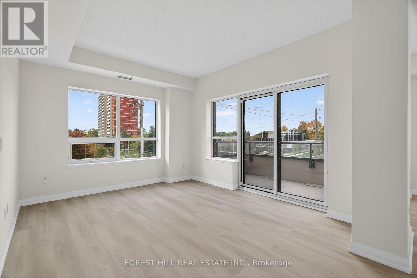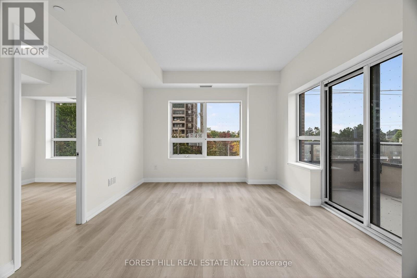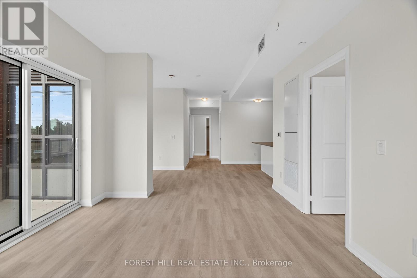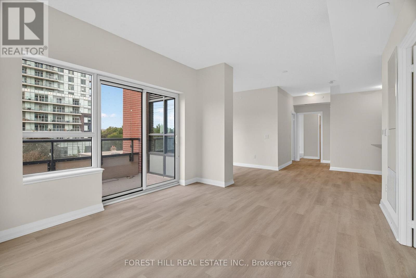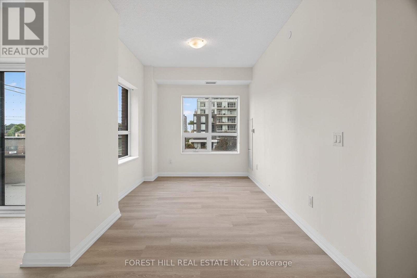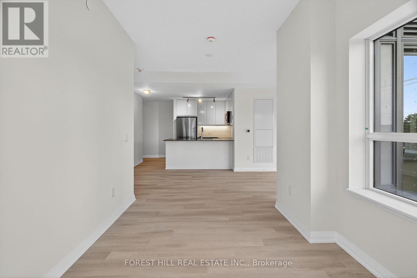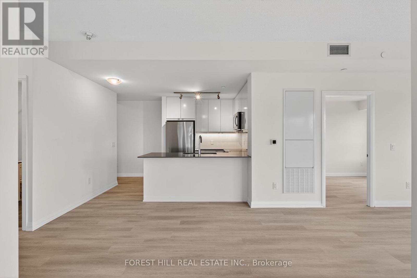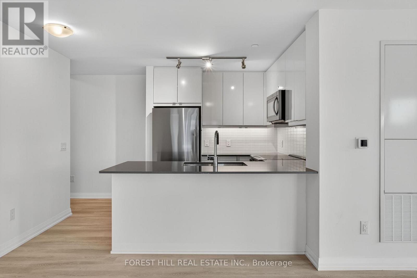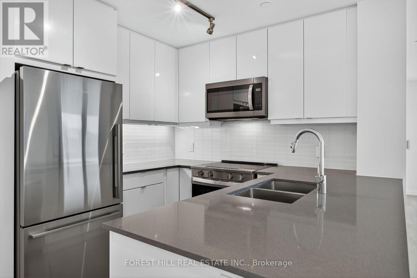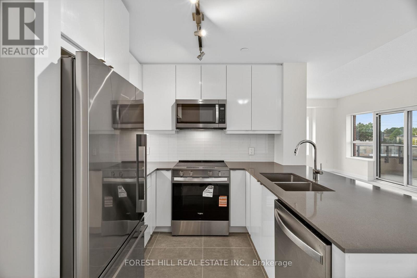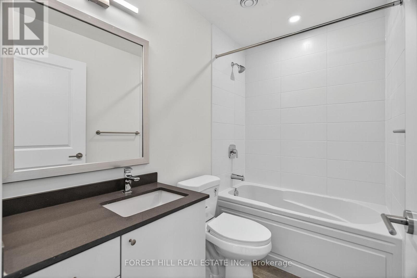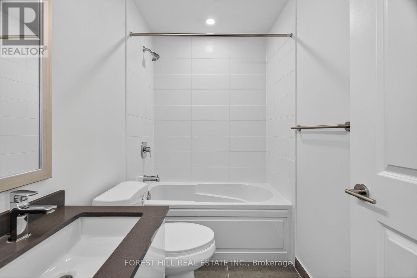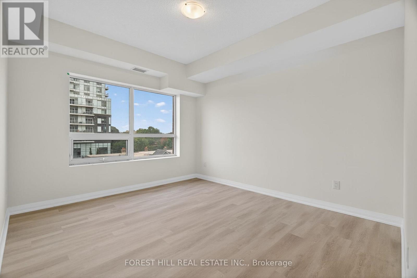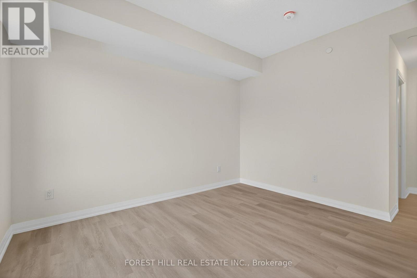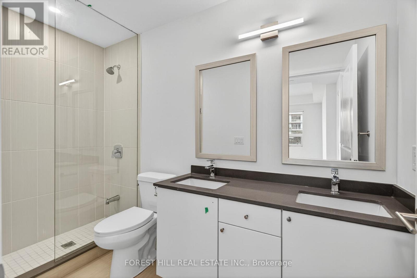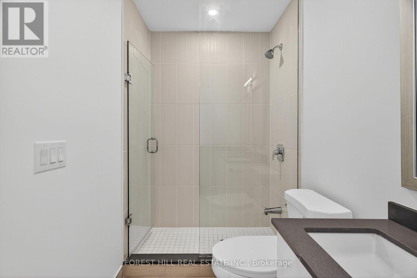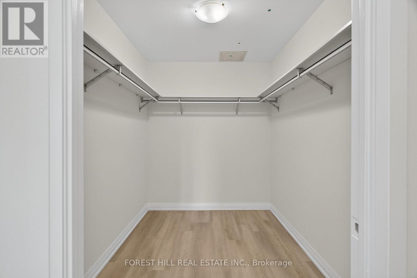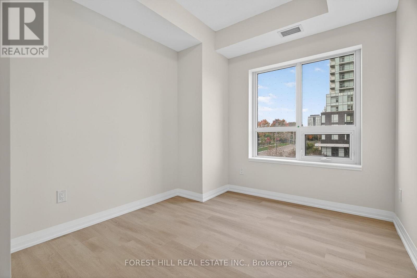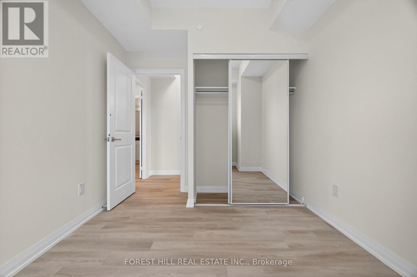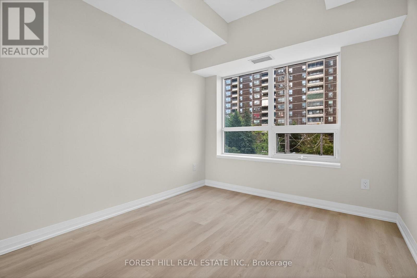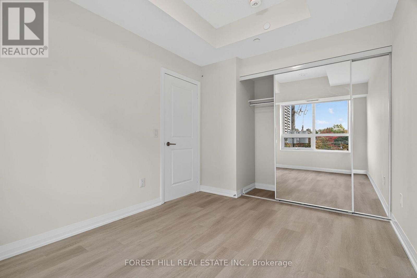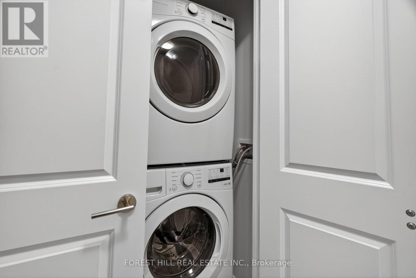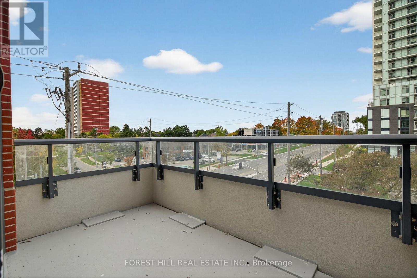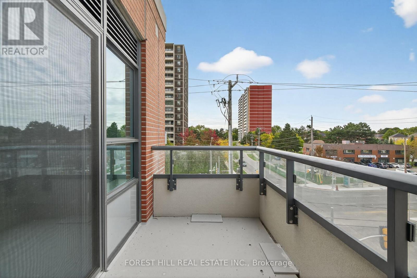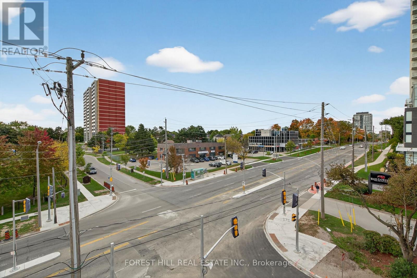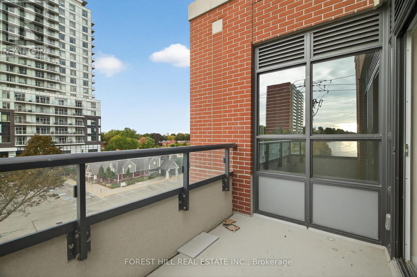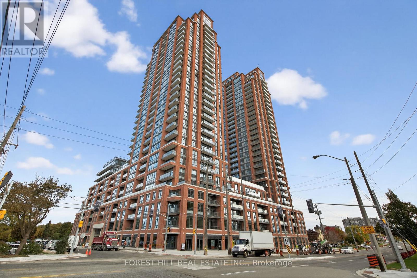3260 Sheppard Avenue E Toronto, Ontario M1T 3K3
$3,500 Monthly
Luxury Brand New 3 Bedroom + Den Condo At Pinnacle Toronto East (Sheppard & Warden)! South &West-Facing Bright & Spacious Suite With 1,308 Sq.Ft + 55 Sq. Ft Balcony. Functional Layout, 9Ft Ceilings, Modern Kitchen W/ Premium Stainless Steel Appliances. Den W/ Large Window -Perfect For Home Office Or Guest Room. Primary Bedroom Features 4-Pc Ensuite & Walk-In Closet Large Windows & Closets In 2nd & 3rd Bedrooms. Includes 1 Parking. Top-Class Amenities: Rooftop Pool, Gym, Yoga Studio, BBQ Terrace, Party Room, Sports Lounge & Kids' Play Area. 24HrConcierge. Minutes To Library, Walmart, Restaurants, Shopping, Parks, Schools & Hwy 401/404.Move In & Host Christmas In Style! (id:60365)
Property Details
| MLS® Number | E12469522 |
| Property Type | Single Family |
| Community Name | Tam O'Shanter-Sullivan |
| CommunityFeatures | Pet Restrictions |
| Features | Balcony, Carpet Free |
| ParkingSpaceTotal | 1 |
Building
| BathroomTotal | 2 |
| BedroomsAboveGround | 3 |
| BedroomsBelowGround | 1 |
| BedroomsTotal | 4 |
| Appliances | Oven - Built-in, Range |
| CoolingType | Central Air Conditioning |
| ExteriorFinish | Concrete |
| HeatingFuel | Natural Gas |
| HeatingType | Forced Air |
| SizeInterior | 1200 - 1399 Sqft |
| Type | Apartment |
Parking
| Underground | |
| Garage |
Land
| Acreage | No |
Rooms
| Level | Type | Length | Width | Dimensions |
|---|---|---|---|---|
| Flat | Living Room | 6.32 m | 3.54 m | 6.32 m x 3.54 m |
| Flat | Dining Room | 6.32 m | 3.54 m | 6.32 m x 3.54 m |
| Flat | Kitchen | 2.43 m | 2.43 m | 2.43 m x 2.43 m |
| Flat | Primary Bedroom | 3.94 m | 3.54 m | 3.94 m x 3.54 m |
| Flat | Bedroom 2 | 3.05 m | 2.74 m | 3.05 m x 2.74 m |
| Flat | Bedroom 3 | 3.54 m | 2.74 m | 3.54 m x 2.74 m |
| Flat | Den | 3.45 m | 2.72 m | 3.45 m x 2.72 m |
Tracy Muriithi
Salesperson
9001 Dufferin St Unit A9
Thornhill, Ontario L4J 0H7

