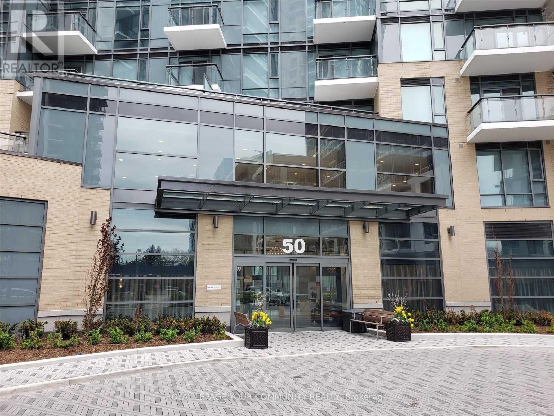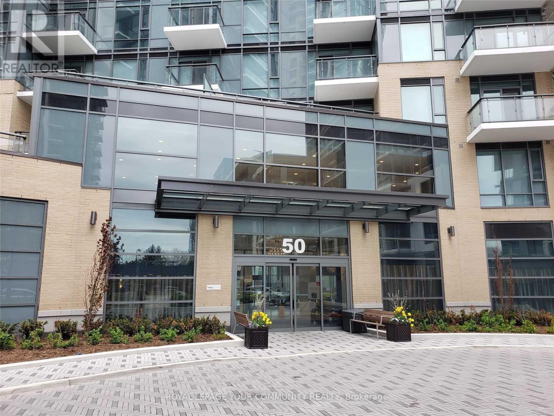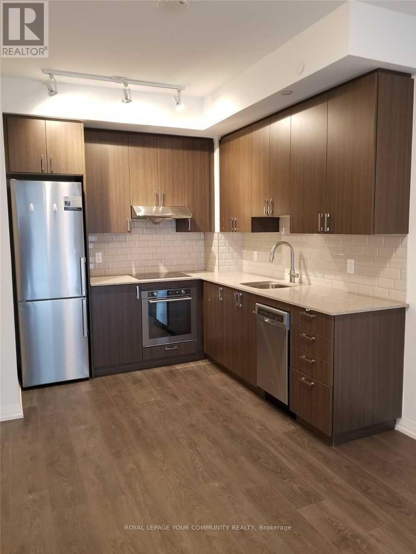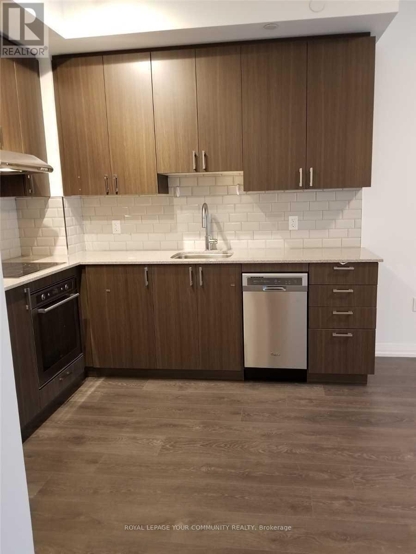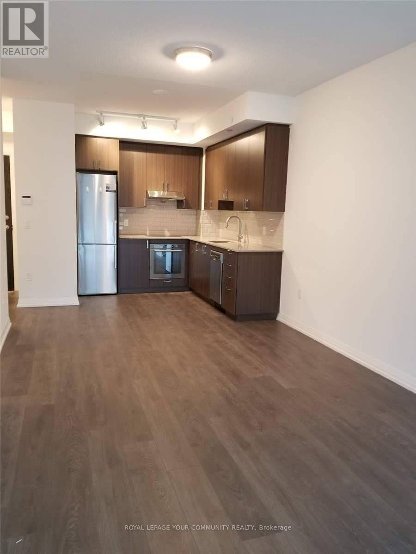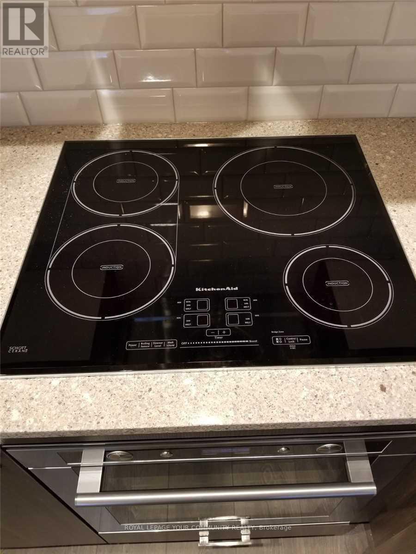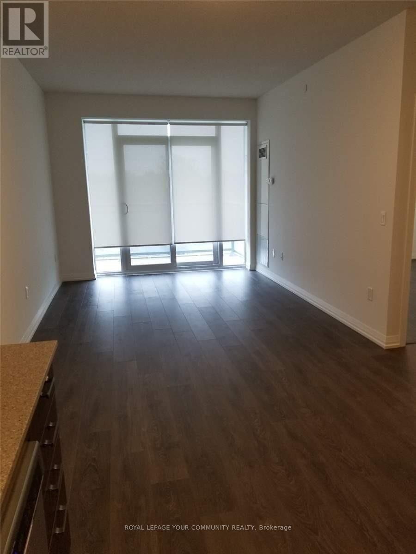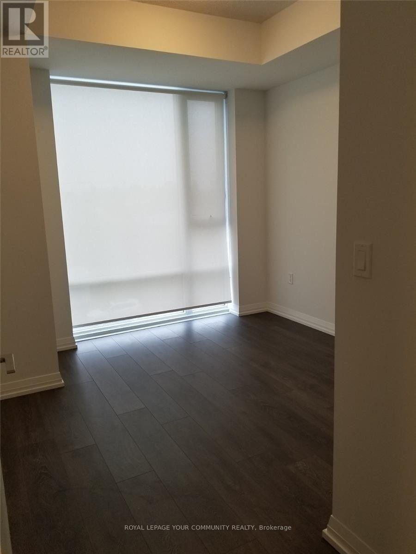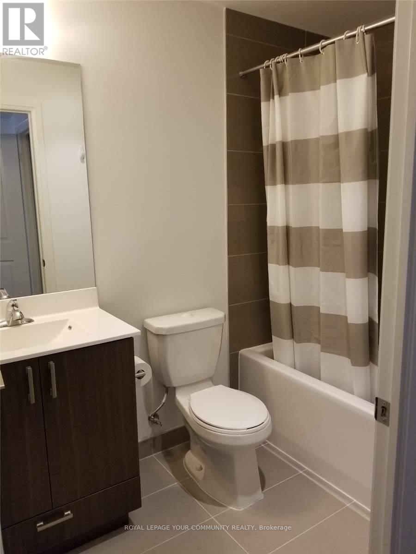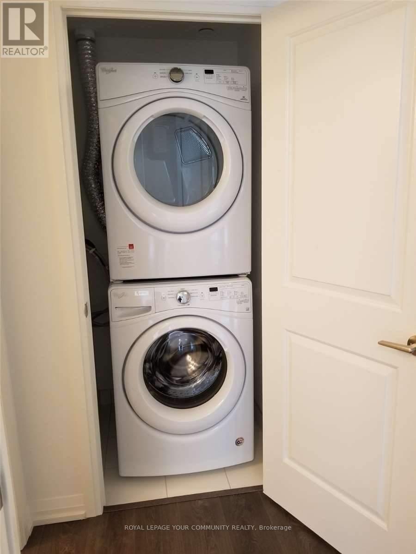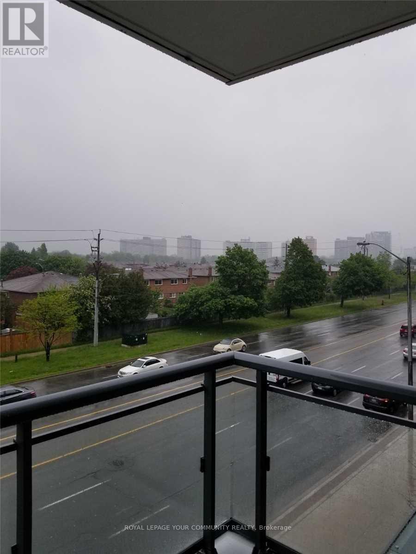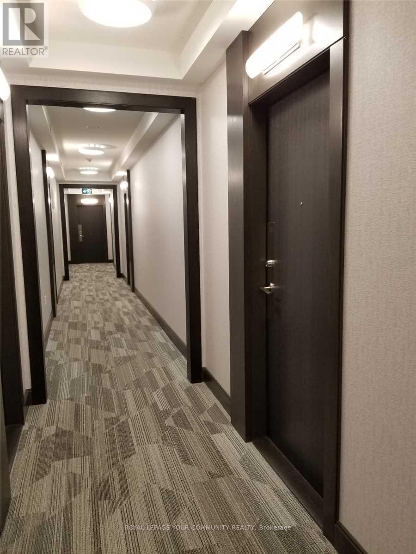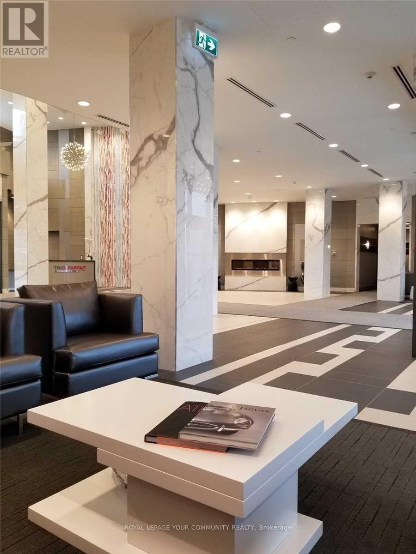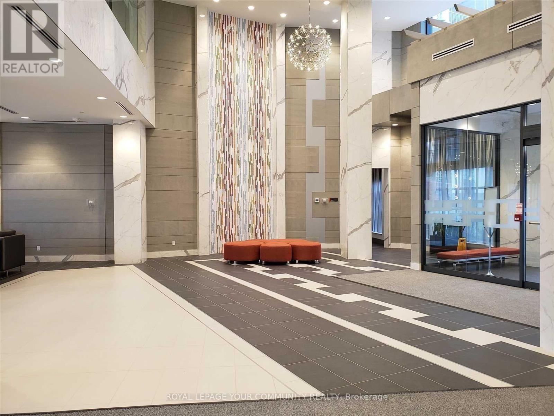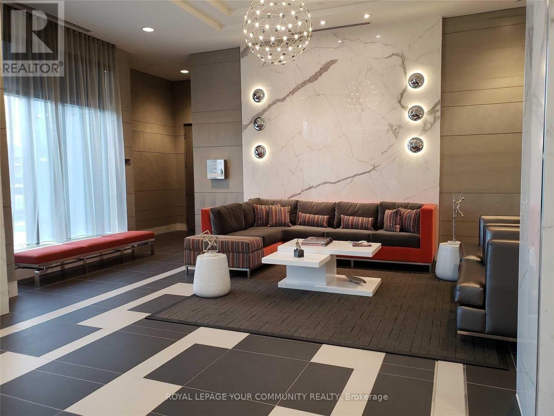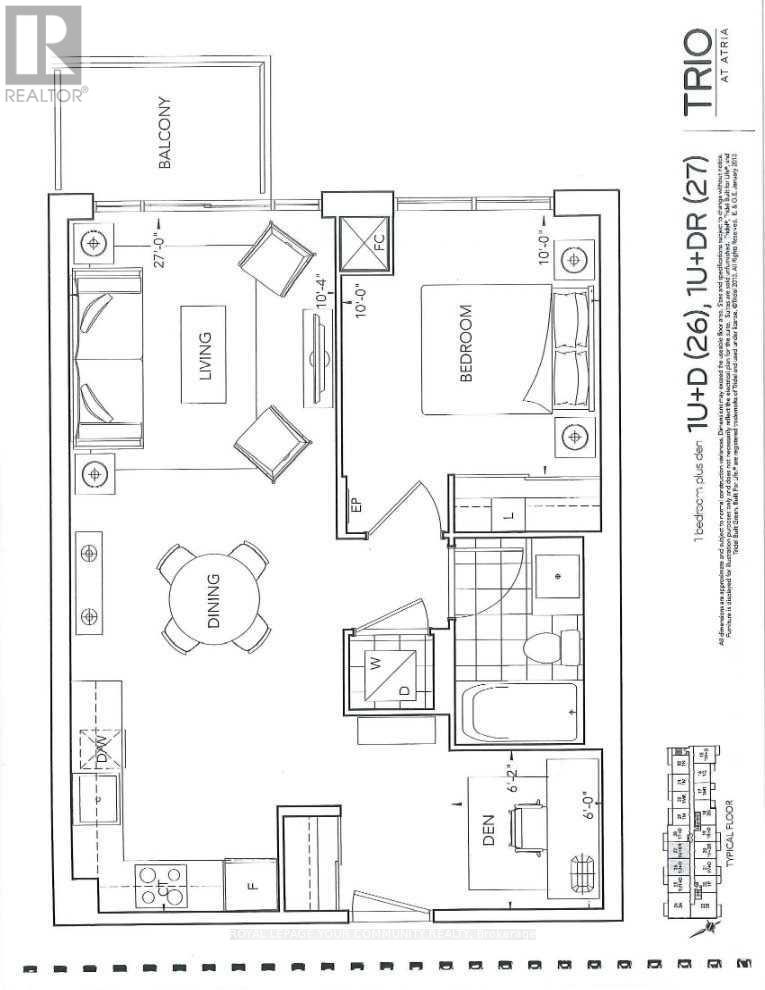326 - 50 Ann O'reilly Road Toronto, Ontario M2J 0C9
$2,450 Monthly
Few Years New Tridel At Atria, Grand Lobby, Great One Bedroom + Den W/Open Balcony, 9 Ft Ceiling Height. Easy Access to Hwy 404, 401 & Public Transportation, Close to Don Mills Subways, Fairview Mall, T & T, Bayview Village, Groceries, Shops & restaurants. Tenant Pays Own Metered for Electricity, Heating, Cooling & Hot Water. 24 Hrs Concierge. Club Atria Amenities Incl: Party Room, Guest Suites, Board Room, Billiards Room, Outdoor Terrace/ BBQ Area. (id:60365)
Property Details
| MLS® Number | C12472458 |
| Property Type | Single Family |
| Community Name | Henry Farm |
| AmenitiesNearBy | Park, Place Of Worship, Public Transit |
| CommunityFeatures | Pets Not Allowed |
| Features | Balcony, Carpet Free, In Suite Laundry |
| ParkingSpaceTotal | 2 |
Building
| BathroomTotal | 1 |
| BedroomsAboveGround | 1 |
| BedroomsBelowGround | 1 |
| BedroomsTotal | 2 |
| Age | 6 To 10 Years |
| Amenities | Security/concierge, Exercise Centre, Party Room, Visitor Parking, Separate Electricity Meters, Storage - Locker |
| Appliances | Blinds, Cooktop, Dishwasher, Dryer, Oven, Washer, Refrigerator |
| CoolingType | Central Air Conditioning |
| ExteriorFinish | Concrete |
| FlooringType | Laminate |
| HeatingFuel | Natural Gas |
| HeatingType | Forced Air |
| SizeInterior | 600 - 699 Sqft |
| Type | Apartment |
Parking
| Underground | |
| Garage |
Land
| Acreage | No |
| LandAmenities | Park, Place Of Worship, Public Transit |
Rooms
| Level | Type | Length | Width | Dimensions |
|---|---|---|---|---|
| Flat | Living Room | 8.23 m | 3.18 m | 8.23 m x 3.18 m |
| Flat | Dining Room | 8.23 m | 3.18 m | 8.23 m x 3.18 m |
| Flat | Kitchen | Measurements not available | ||
| Flat | Primary Bedroom | 3.05 m | 3.05 m | 3.05 m x 3.05 m |
| Flat | Den | 1.83 m | 1.89 m | 1.83 m x 1.89 m |
https://www.realtor.ca/real-estate/29011376/326-50-ann-oreilly-road-toronto-henry-farm-henry-farm
Linda Ching
Broker
161 Main Street
Unionville, Ontario L3R 2G8
Zebedah Din
Salesperson
161 Main Street
Unionville, Ontario L3R 2G8

