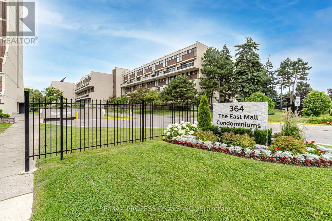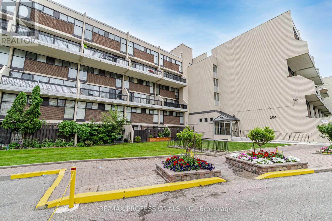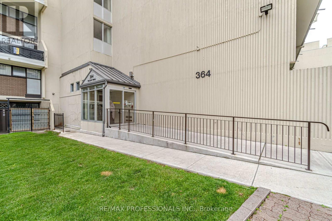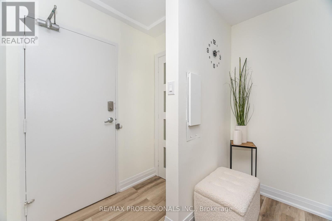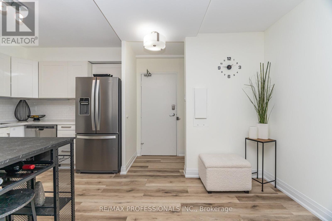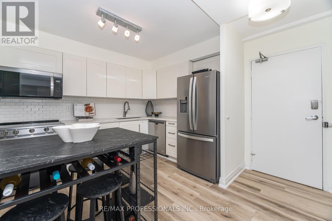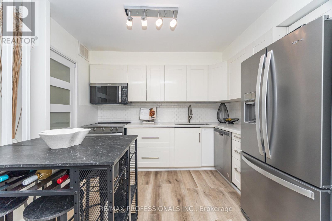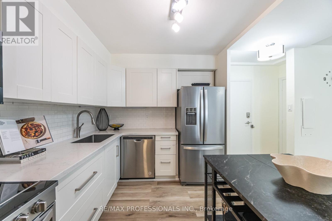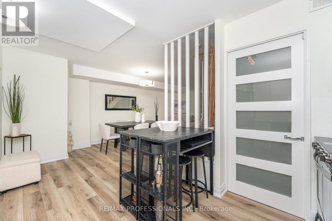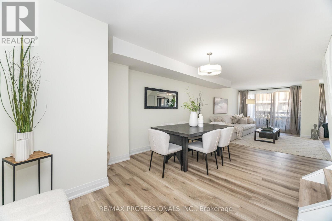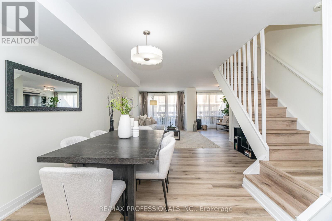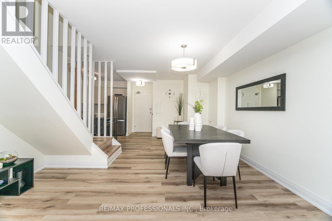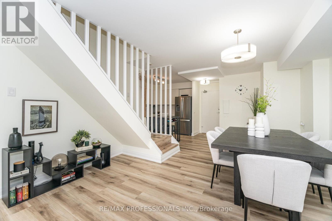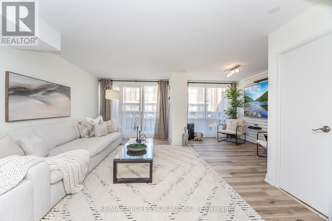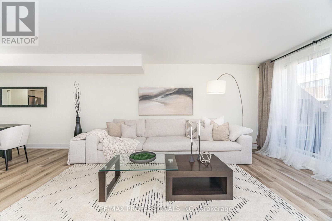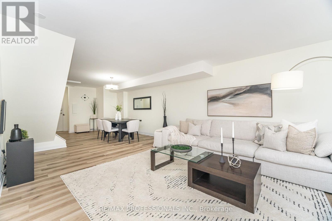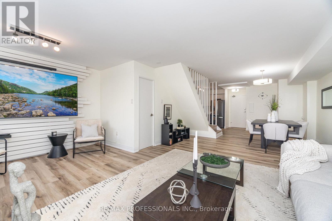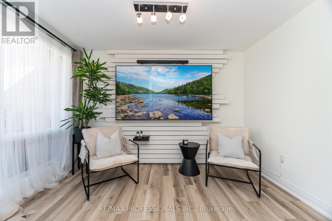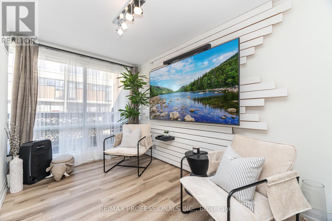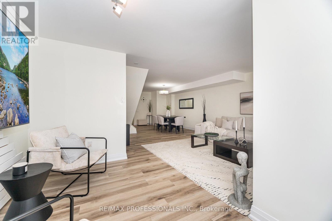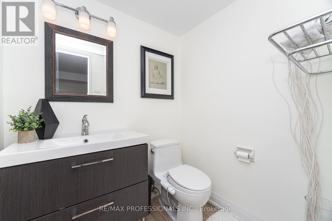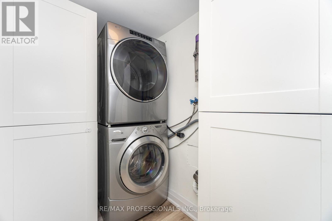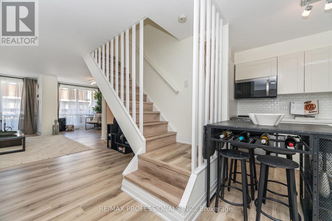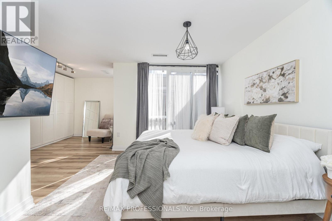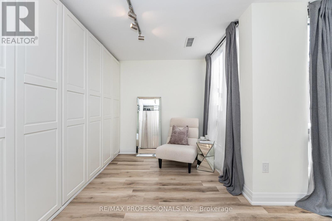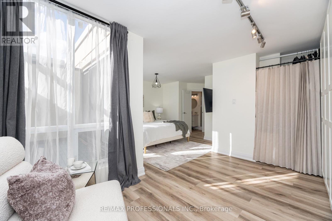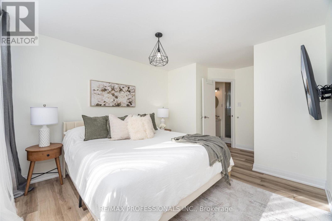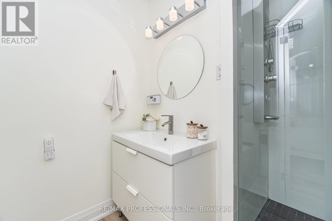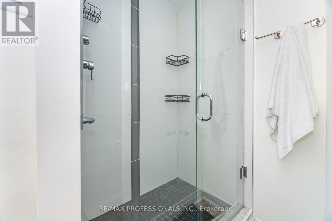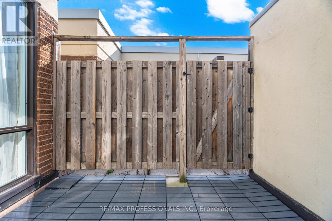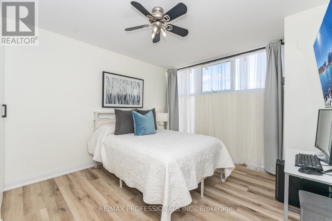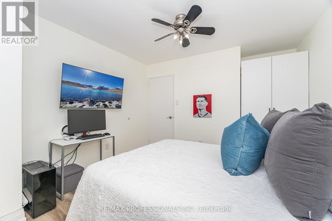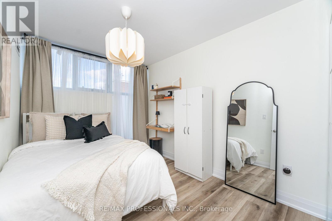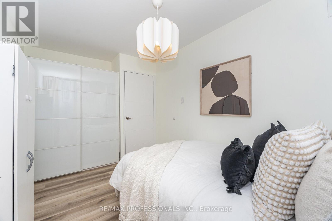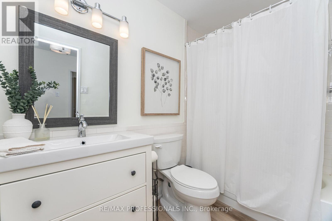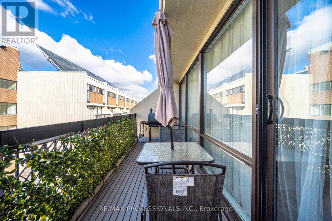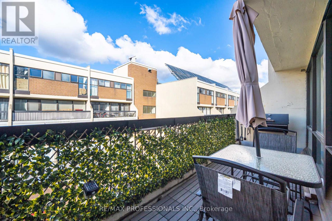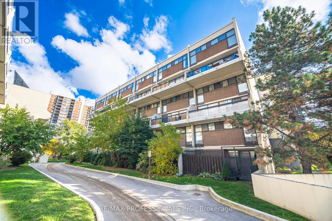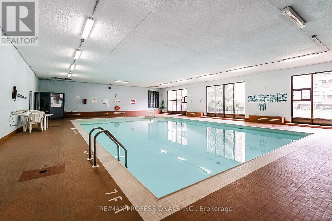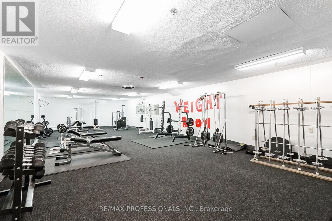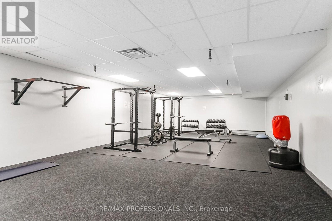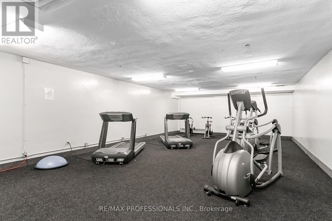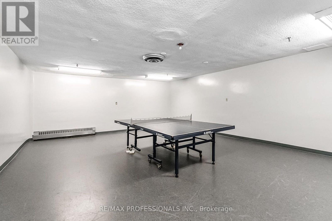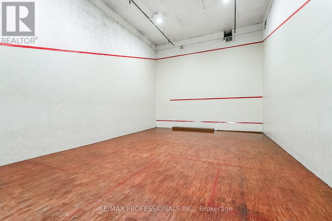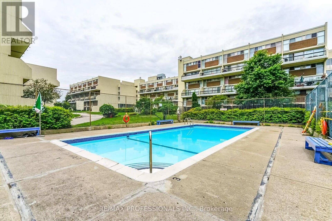326 - 364 The East Mall Toronto, Ontario M9B 6C5
$738,000Maintenance, Heat, Electricity, Water, Cable TV, Common Area Maintenance, Insurance, Parking
$1,096.55 Monthly
Maintenance, Heat, Electricity, Water, Cable TV, Common Area Maintenance, Insurance, Parking
$1,096.55 Monthly1465 Square Feet of Stunning Living Space! Beautifully Renovated 2 Storey, 3+1 Bedroom, 3 Bathroom Unit with Both a Terrace & Balcony. This Open Concept Design Includes a Bright Living Room, Dining Room Plus a Renovated White Kitchen with Centre Island, Quartz Countertops & Stainless Steel Appliances. Large Primary Bedroom with Walkout to Balcony, Wall-To-Wall Built-In Closets & 4-Piece Ensuite. Maintenance Fee Includes Utilities+Cable TV (Internet Extra). Amenities-24 Hr. Security, 2 Pools, Gym++ Walking Distance to Schools, Loblaw, Park, Restaurant, Bank, Library & Transit. Close to Major Hwys, Centennial Park Sports Complex, Golf Course, Airport & Downtown Toronto. (id:60365)
Property Details
| MLS® Number | W12489914 |
| Property Type | Single Family |
| Neigbourhood | Eringate-Centennial-West Deane |
| Community Name | Islington-City Centre West |
| AmenitiesNearBy | Golf Nearby, Park, Public Transit, Schools, Place Of Worship |
| CommunityFeatures | Pets Allowed With Restrictions, Community Centre |
| EquipmentType | Water Heater |
| Features | Balcony, Carpet Free |
| ParkingSpaceTotal | 1 |
| PoolType | Indoor Pool, Outdoor Pool |
| RentalEquipmentType | Water Heater |
Building
| BathroomTotal | 3 |
| BedroomsAboveGround | 3 |
| BedroomsBelowGround | 1 |
| BedroomsTotal | 4 |
| Amenities | Exercise Centre, Visitor Parking |
| Appliances | Dishwasher, Dryer, Stove, Washer, Whirlpool, Window Coverings, Refrigerator |
| BasementType | None |
| CoolingType | Central Air Conditioning |
| ExteriorFinish | Concrete |
| FireProtection | Security Guard |
| FlooringType | Laminate |
| HalfBathTotal | 1 |
| HeatingFuel | Natural Gas |
| HeatingType | Forced Air |
| StoriesTotal | 2 |
| SizeInterior | 1400 - 1599 Sqft |
| Type | Apartment |
Parking
| Underground | |
| Garage |
Land
| Acreage | No |
| LandAmenities | Golf Nearby, Park, Public Transit, Schools, Place Of Worship |
Rooms
| Level | Type | Length | Width | Dimensions |
|---|---|---|---|---|
| Second Level | Primary Bedroom | 5.89 m | 3.35 m | 5.89 m x 3.35 m |
| Second Level | Sitting Room | 2.82 m | 1.98 m | 2.82 m x 1.98 m |
| Second Level | Bedroom 2 | 3.45 m | 3.28 m | 3.45 m x 3.28 m |
| Second Level | Bedroom 3 | 3.45 m | 2.54 m | 3.45 m x 2.54 m |
| Main Level | Living Room | 4.88 m | 4.19 m | 4.88 m x 4.19 m |
| Main Level | Dining Room | 3.66 m | 3.28 m | 3.66 m x 3.28 m |
| Main Level | Den | 3.66 m | 2.54 m | 3.66 m x 2.54 m |
| Main Level | Kitchen | 3.28 m | 2.9 m | 3.28 m x 2.9 m |
| Main Level | Laundry Room | 2.03 m | 1.45 m | 2.03 m x 1.45 m |
Lisa Marie Hochreiter
Salesperson
1 East Mall Cres Unit D-3-C
Toronto, Ontario M9B 6G8
Marti Philp
Salesperson
1 East Mall Cres Unit D-3-C
Toronto, Ontario M9B 6G8

