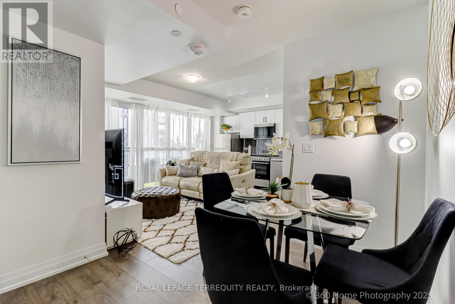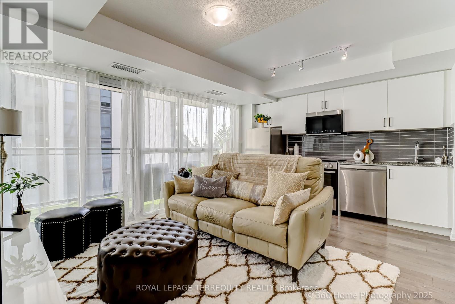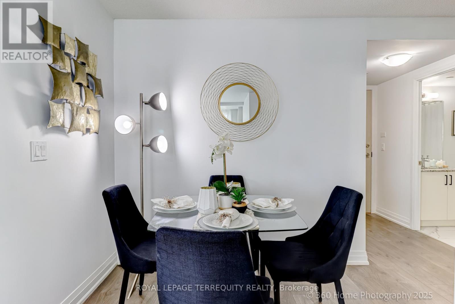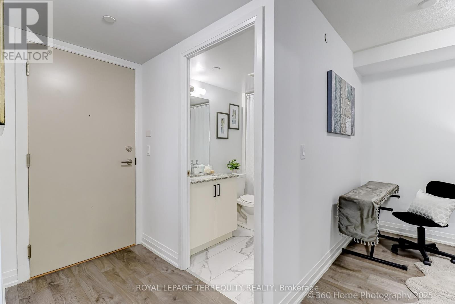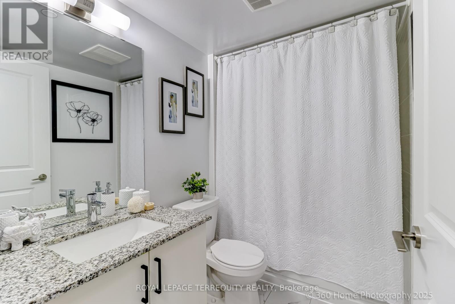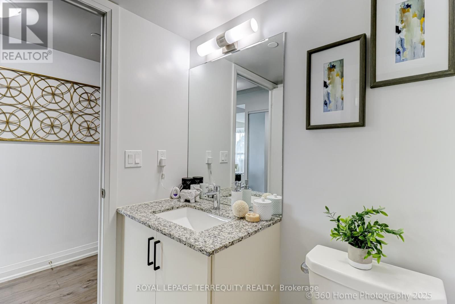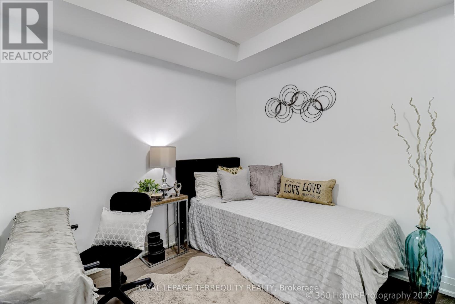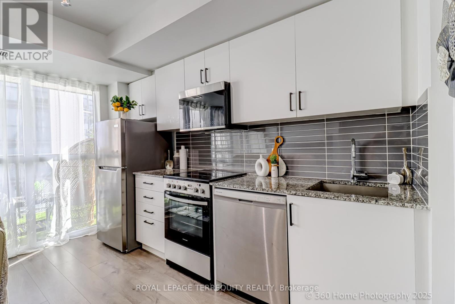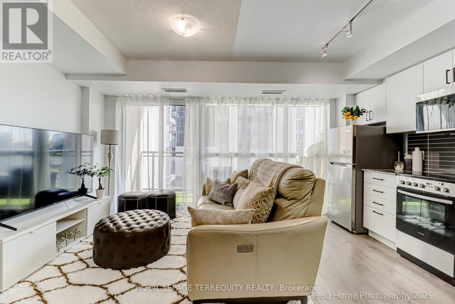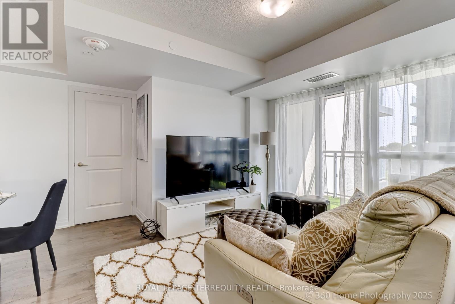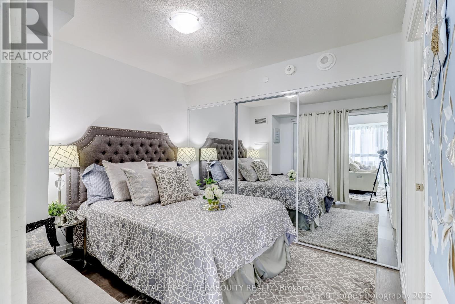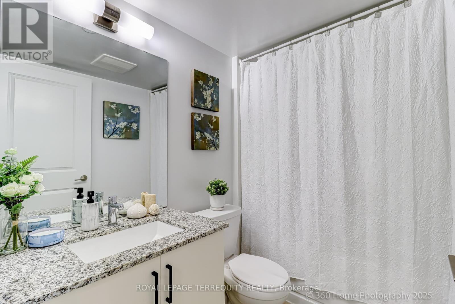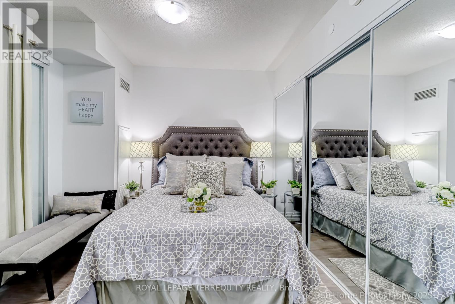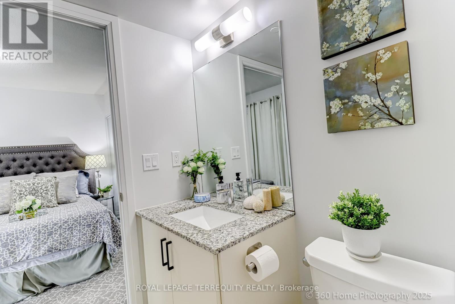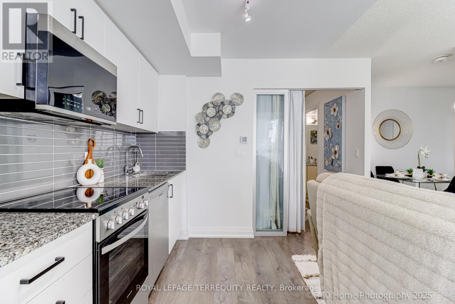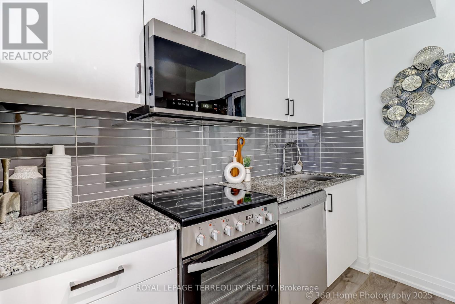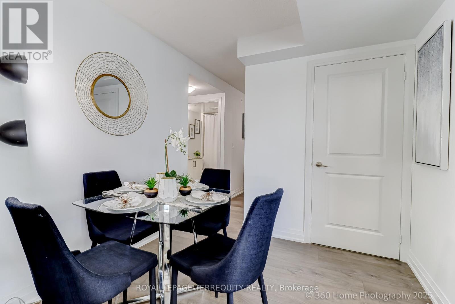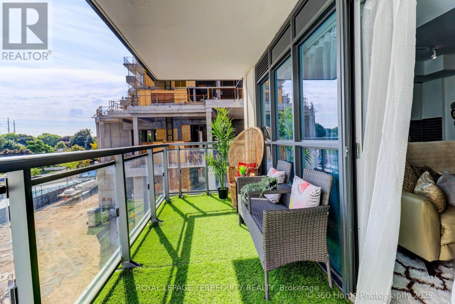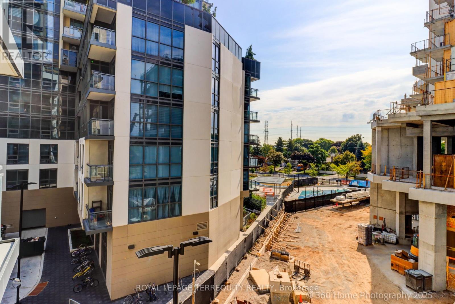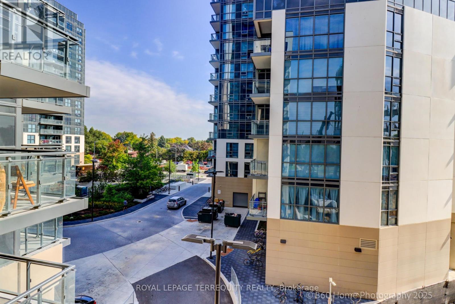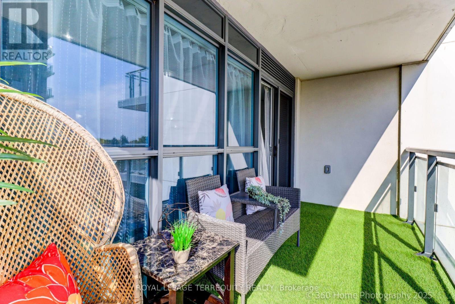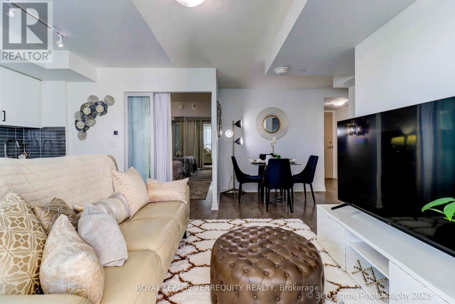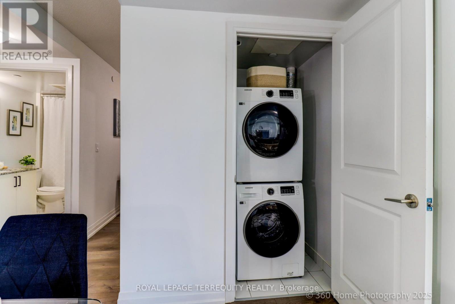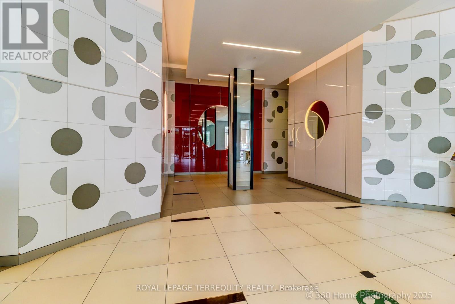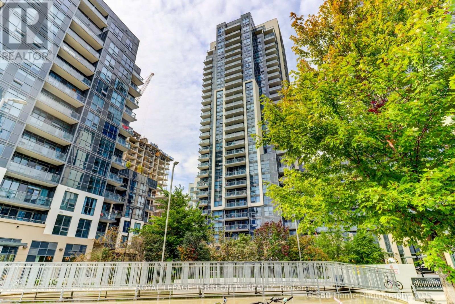326 - 20 Meadowglen Place Toronto, Ontario M1G 0A9
$425,000Maintenance, Heat, Water, Common Area Maintenance, Insurance, Parking
$493.06 Monthly
Maintenance, Heat, Water, Common Area Maintenance, Insurance, Parking
$493.06 MonthlyMove in and experience rewarding cozy city living in this stunning year-old 1 bdrm + den with two full baths! Comes with Owned parking & owned locker* Bright & spacious suite features a functional open layout, expansive floor-to- ceiling window & hardwood flooring throughout The sleek kitchen boasts contemporary cabinetry & quartz countertops, flowing seamlessly into the living area w/ a walk-out to your private balcony* East facing unit, welcome the morning sun* Primary bdrm with large closet & 4-pc spa-inspired ensuite bath* The den offers flexibility - ideal home office, studio, or guest room* Enjoy world-class amenities: rooftop terrace w/ pool & BBQ & outdoor fireplace + fitness studio, sports lounge, billiards & games room, yoga, theatre room, party room & guest suites. Steps to TTC, shopping, parks, school* Easy access to 401*Close to U of T & Centennial College* A perfect unit for professionals, downsizers or investors seeking long-term value. (id:60365)
Property Details
| MLS® Number | E12415493 |
| Property Type | Single Family |
| Community Name | Woburn |
| AmenitiesNearBy | Park, Place Of Worship, Public Transit, Schools |
| CommunityFeatures | Pet Restrictions, Community Centre |
| Features | Balcony, Carpet Free |
| ParkingSpaceTotal | 1 |
| PoolType | Outdoor Pool |
Building
| BathroomTotal | 2 |
| BedroomsAboveGround | 1 |
| BedroomsBelowGround | 1 |
| BedroomsTotal | 2 |
| Age | 0 To 5 Years |
| Amenities | Security/concierge, Exercise Centre, Party Room, Storage - Locker |
| Appliances | Dishwasher, Dryer, Stove, Washer, Refrigerator |
| CoolingType | Central Air Conditioning |
| ExteriorFinish | Brick |
| FlooringType | Laminate |
| HalfBathTotal | 2 |
| HeatingFuel | Natural Gas |
| HeatingType | Forced Air |
| SizeInterior | 600 - 699 Sqft |
| Type | Apartment |
Parking
| Underground | |
| Garage |
Land
| Acreage | No |
| LandAmenities | Park, Place Of Worship, Public Transit, Schools |
| ZoningDescription | Residential |
Rooms
| Level | Type | Length | Width | Dimensions |
|---|---|---|---|---|
| Flat | Living Room | 4.8 m | 4.85 m | 4.8 m x 4.85 m |
| Flat | Dining Room | 4.8 m | 4.85 m | 4.8 m x 4.85 m |
| Flat | Kitchen | 4.8 m | 4.85 m | 4.8 m x 4.85 m |
| Flat | Bedroom | 3.05 m | 3 m | 3.05 m x 3 m |
| Flat | Den | 2.62 m | 2.45 m | 2.62 m x 2.45 m |
https://www.realtor.ca/real-estate/28888678/326-20-meadowglen-place-toronto-woburn-woburn
Linda Sazon
Salesperson
200 Consumers Rd Ste 100
Toronto, Ontario M2J 4R4

