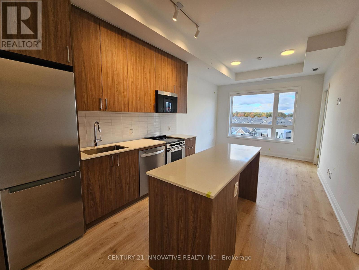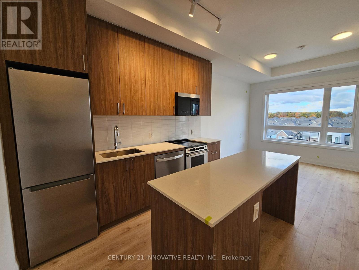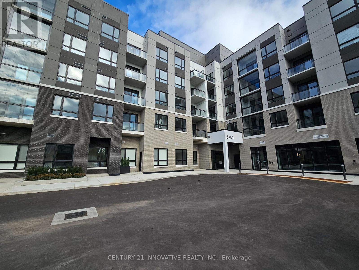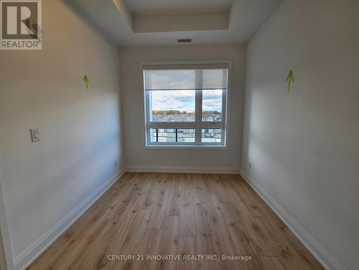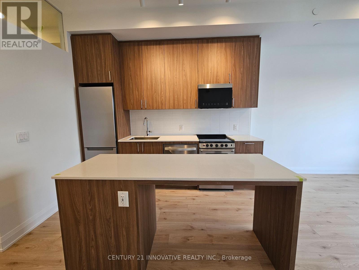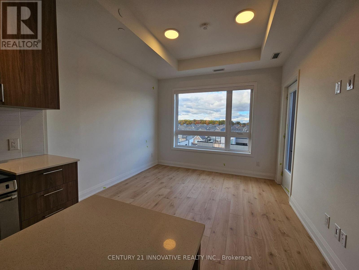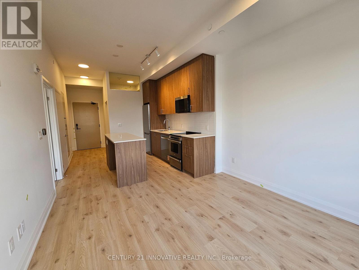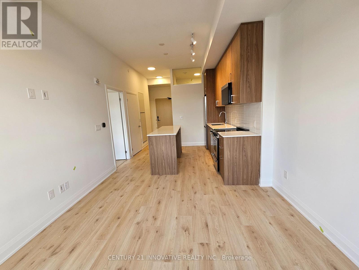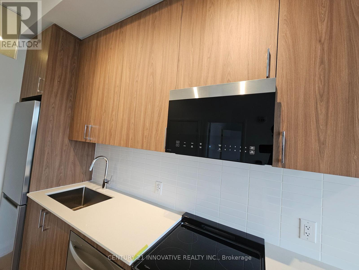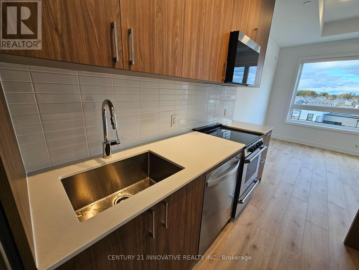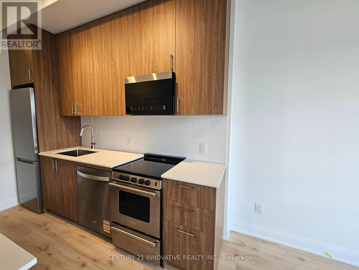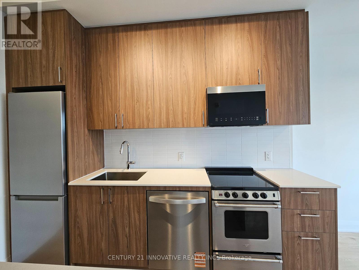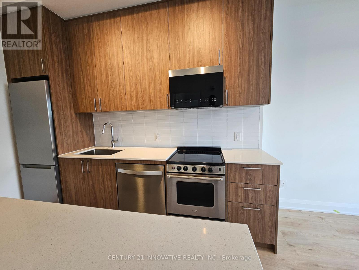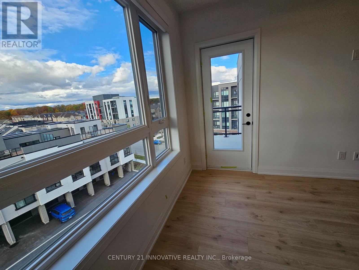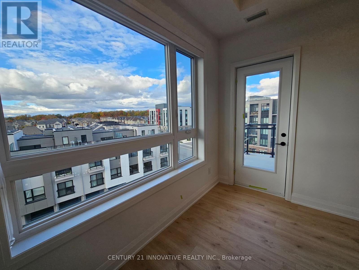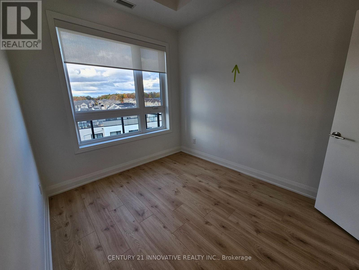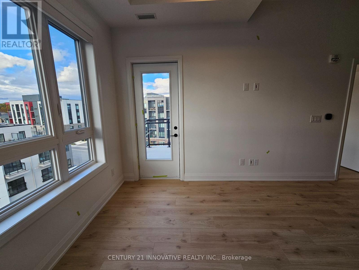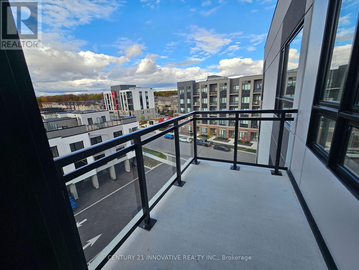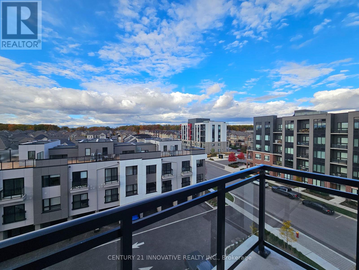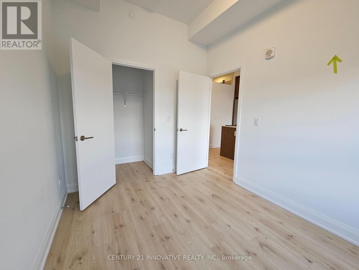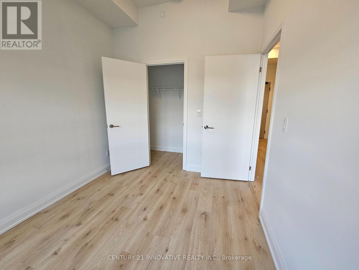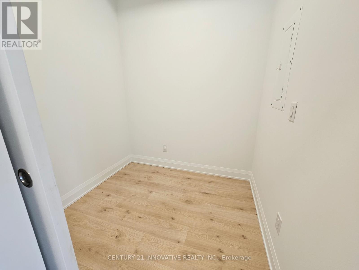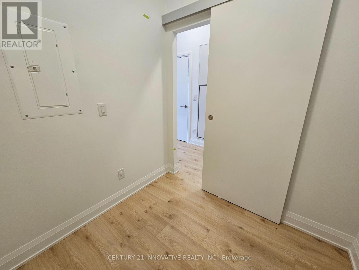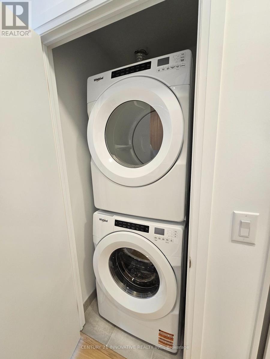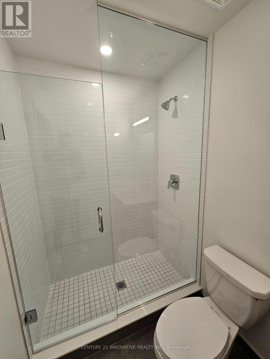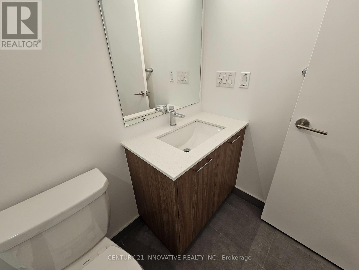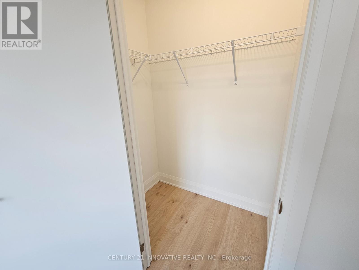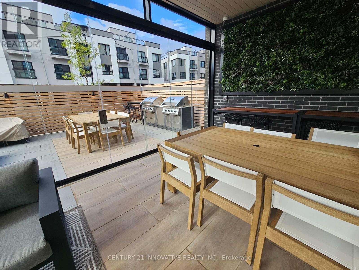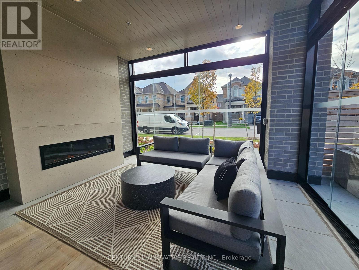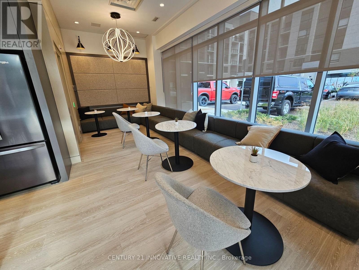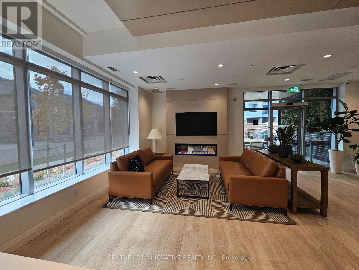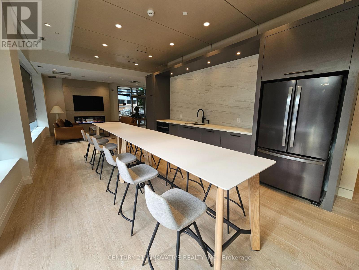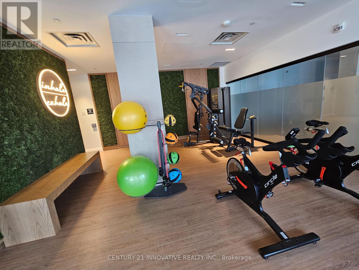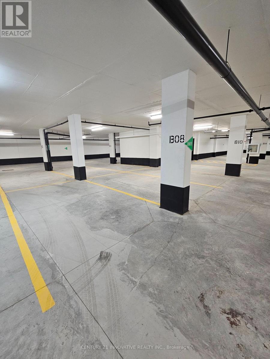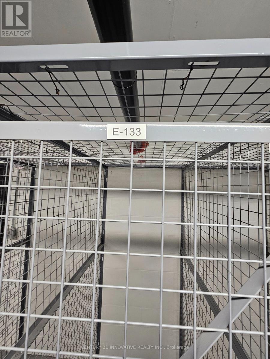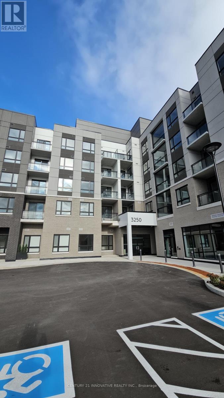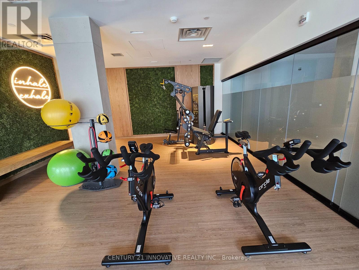3250 Carding Mill Trail Oakville, Ontario L6M 1L3
$2,300 Monthly
For Lease: Luxury Condo in The Heart of Oakville 3250 Carding Mill Trail. Welcome to this stunning top-floor suite in one of Oakville's most desirable communities. This beautifully designed one-bedroom plus den condo features soaring high ceilings and stylish laminate flooring throughout. The spacious den is enclosed with a sliding door, making it ideal as a second bedroom, nursery, or private home office.The large open-concept kitchen offers sleek cabinetry, stainless steel appliances, quartz countertops, and a breakfast island, seamlessly connecting to the living and dining areas for effortless entertaining. Step out onto your private balcony and take in serene partial views of the escarpment - the perfect place to unwind after a long day.Residents of Upper West Side Condos enjoy premium amenities including a fully equipped fitness centre, elegant party room, rooftop terrace, guest suite, visitor parking, and 24-hour security.Located in the sought-after Preserve Community, you're surrounded by everything Oakville has to offer - top-rated schools, beautiful parks, walking trails, shopping plazas, and restaurants are all minutes away. Quick access to major highways (403, 407, QEW), Oakville GO Station, and Oakville Trafalgar Hospital make this location both convenient and connected. (id:60365)
Property Details
| MLS® Number | W12517790 |
| Property Type | Single Family |
| Community Name | 1008 - GO Glenorchy |
| AmenitiesNearBy | Hospital, Park, Public Transit, Schools |
| CommunityFeatures | Pets Not Allowed, Community Centre |
| Features | Conservation/green Belt, Balcony, Carpet Free |
| ParkingSpaceTotal | 1 |
Building
| BathroomTotal | 1 |
| BedroomsAboveGround | 1 |
| BedroomsBelowGround | 1 |
| BedroomsTotal | 2 |
| Age | New Building |
| Amenities | Exercise Centre, Recreation Centre, Party Room, Storage - Locker, Security/concierge |
| Appliances | All, Dishwasher, Dryer, Stove, Washer, Refrigerator |
| BasementType | None |
| CoolingType | Central Air Conditioning |
| ExteriorFinish | Concrete |
| FireProtection | Security System, Security Guard, Smoke Detectors, Alarm System |
| FlooringType | Laminate |
| HeatingFuel | Natural Gas |
| HeatingType | Forced Air |
| SizeInterior | 500 - 599 Sqft |
| Type | Apartment |
Parking
| Underground | |
| Garage |
Land
| Acreage | No |
| LandAmenities | Hospital, Park, Public Transit, Schools |
Rooms
| Level | Type | Length | Width | Dimensions |
|---|---|---|---|---|
| Ground Level | Living Room | 5 m | 3 m | 5 m x 3 m |
| Ground Level | Dining Room | 5 m | 3 m | 5 m x 3 m |
| Ground Level | Kitchen | 5 m | 3 m | 5 m x 3 m |
| Ground Level | Primary Bedroom | 3 m | 4 m | 3 m x 4 m |
| Ground Level | Den | 2 m | 3 m | 2 m x 3 m |
Ahsan Raza
Salesperson
2855 Markham Rd #300
Toronto, Ontario M1X 0C3

