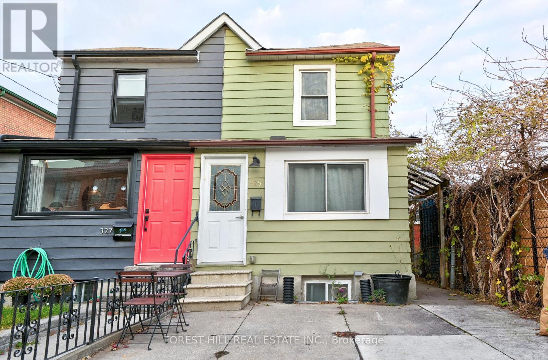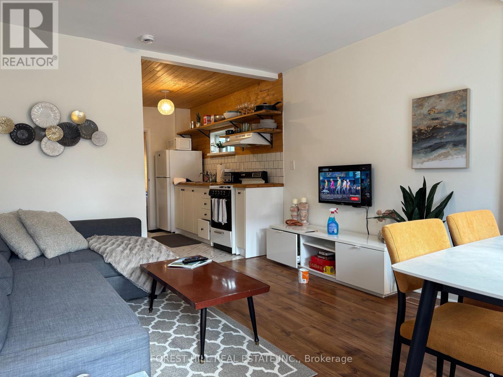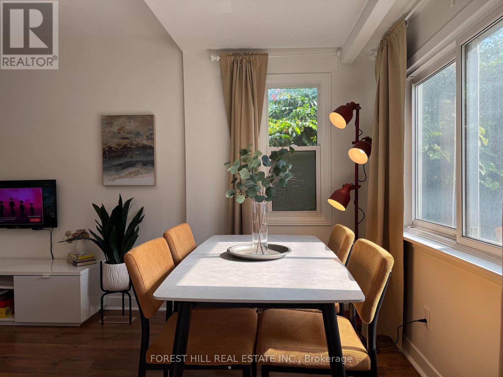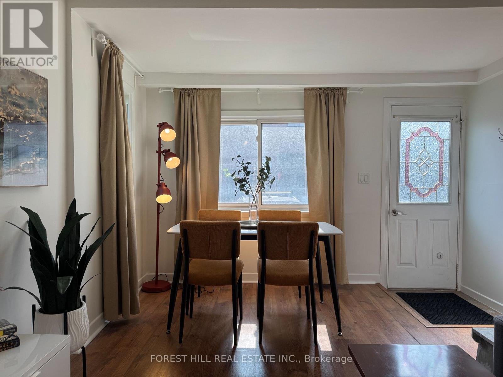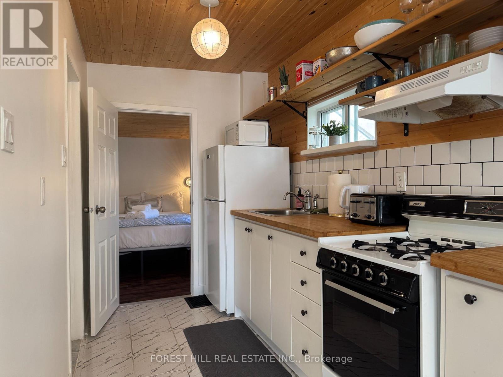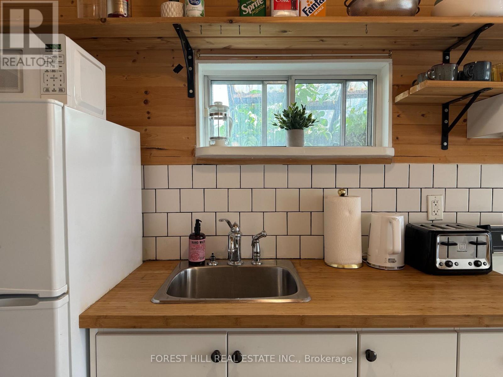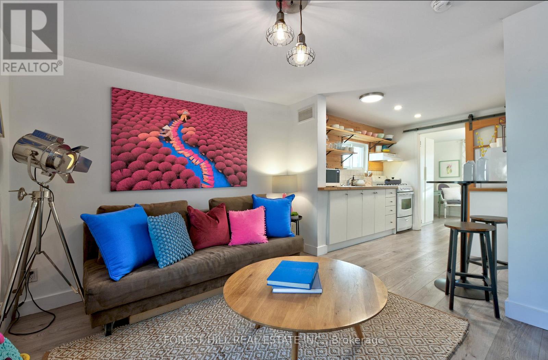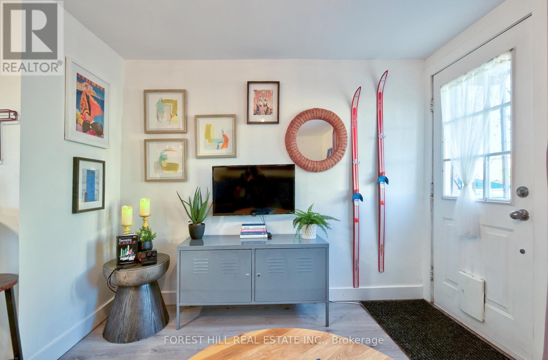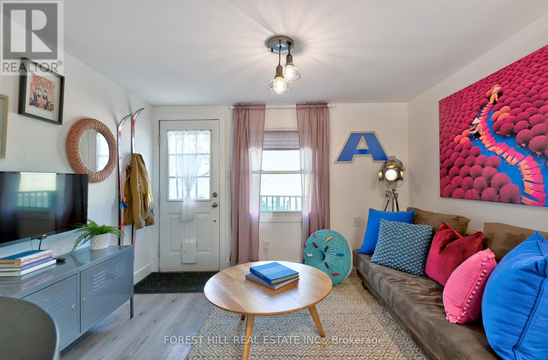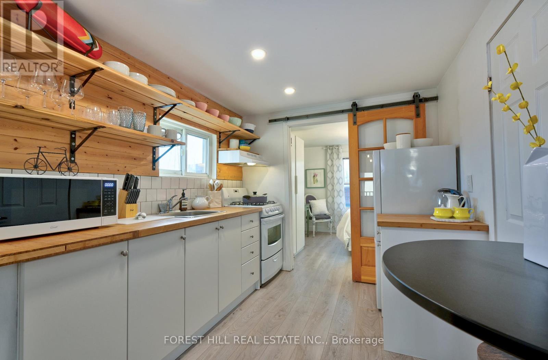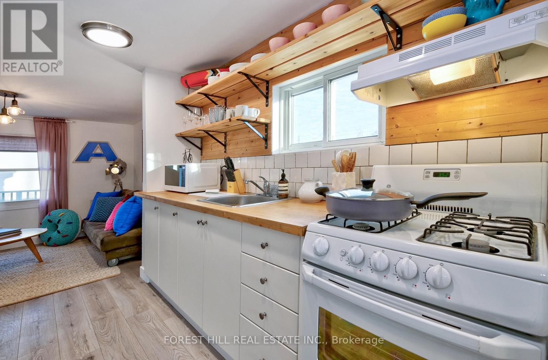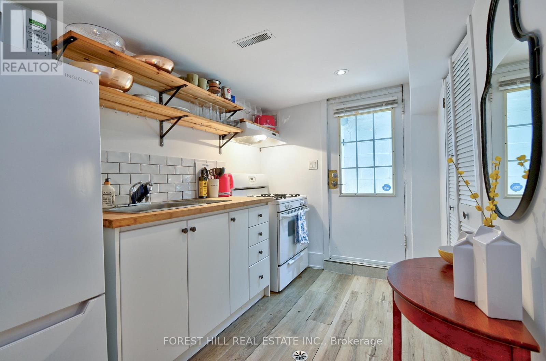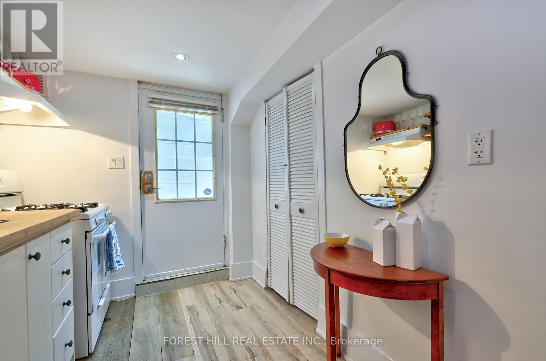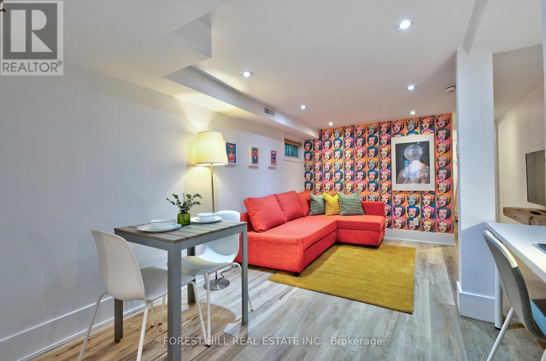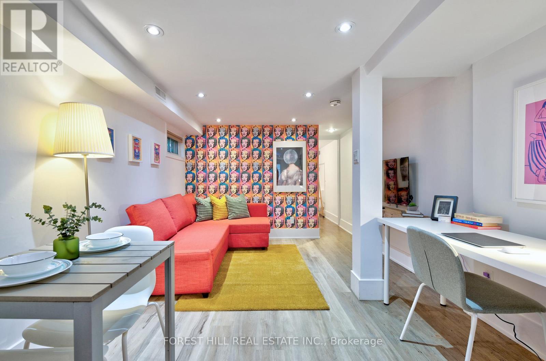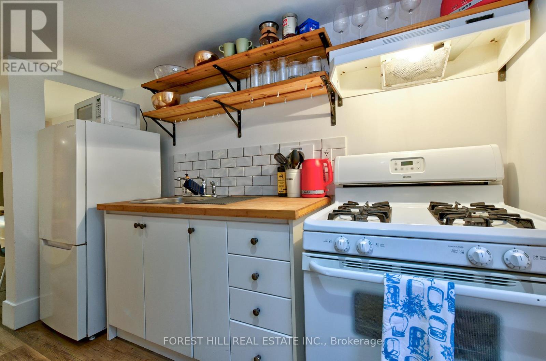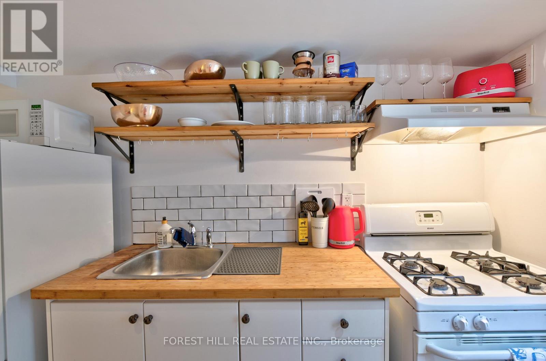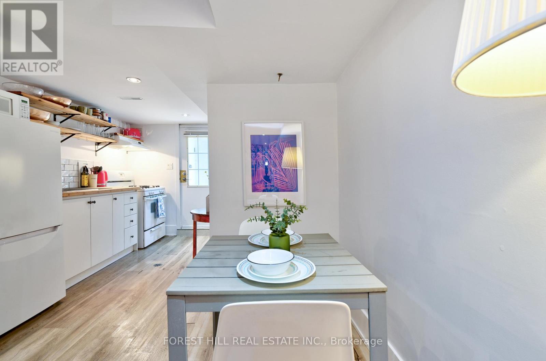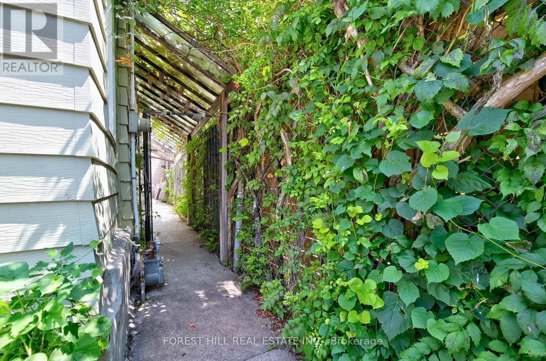325 Westmoreland Avenue N Toronto, Ontario M6H 3A6
$999,000
Legal Triplex - Turnkey Investment or Multi-Generational Living Opportunity! Welcome to this bright and spacious legal triplex featuring 3 self-contained one-bedroom units, each with its own private entrance. Thoughtfully designed for comfort and functionality, all units feature laminate flooring throughout and are filled with natural light. Ideal for investors or families, this property is currently operating as a successful Airbnb, but also offers incredible potential for long-term tenants or extended family living together. Additional features include: Shared washer and dryer in a common area, 1 pad parking space, Private workshop at the rear of the property - perfect for hobbies, storage, or additional workspace. Steps to TTC transit and the vibrant restaurants on Toronto's coolest Street - Geary Ave. All furniture included - move in or rent out immediately! Don't miss this fantastic opportunity to own a versatile and fully furnished triplex in a highly convenient location. (id:60365)
Property Details
| MLS® Number | W12481564 |
| Property Type | Single Family |
| Community Name | Dovercourt-Wallace Emerson-Junction |
| ParkingSpaceTotal | 1 |
Building
| BathroomTotal | 3 |
| BedroomsAboveGround | 2 |
| BedroomsBelowGround | 1 |
| BedroomsTotal | 3 |
| Appliances | Furniture |
| BasementFeatures | Apartment In Basement |
| BasementType | N/a |
| ConstructionStyleAttachment | Semi-detached |
| CoolingType | Central Air Conditioning |
| ExteriorFinish | Vinyl Siding |
| FlooringType | Laminate, Tile |
| FoundationType | Brick |
| HeatingFuel | Natural Gas |
| HeatingType | Forced Air |
| StoriesTotal | 2 |
| SizeInterior | 1100 - 1500 Sqft |
| Type | House |
| UtilityWater | Municipal Water |
Parking
| No Garage |
Land
| Acreage | No |
| Sewer | Sanitary Sewer |
| SizeDepth | 60 Ft |
| SizeFrontage | 15 Ft ,3 In |
| SizeIrregular | 15.3 X 60 Ft |
| SizeTotalText | 15.3 X 60 Ft |
Rooms
| Level | Type | Length | Width | Dimensions |
|---|---|---|---|---|
| Second Level | Living Room | 3.51 m | 2.89 m | 3.51 m x 2.89 m |
| Second Level | Kitchen | 3.29 m | 2.44 m | 3.29 m x 2.44 m |
| Second Level | Bedroom | 3.51 m | 2.46 m | 3.51 m x 2.46 m |
| Basement | Living Room | 4.25 m | 3.3 m | 4.25 m x 3.3 m |
| Basement | Kitchen | 2.8 m | 1.85 m | 2.8 m x 1.85 m |
| Basement | Bedroom | 2.41 m | 3.04 m | 2.41 m x 3.04 m |
| Main Level | Living Room | 4.29 m | 3.49 m | 4.29 m x 3.49 m |
| Main Level | Dining Room | 4.29 m | 3.49 m | 4.29 m x 3.49 m |
| Main Level | Kitchen | 2.9 m | 5.2 m | 2.9 m x 5.2 m |
| Main Level | Bedroom | 3.41 m | 3.02 m | 3.41 m x 3.02 m |
David Birnbaum
Broker
28a Hazelton Avenue
Toronto, Ontario M5R 2E2
Geoffrey Monckton
Broker
28a Hazelton Avenue
Toronto, Ontario M5R 2E2
Caitlin Cohen
Salesperson
28a Hazelton Avenue
Toronto, Ontario M5R 2E2

