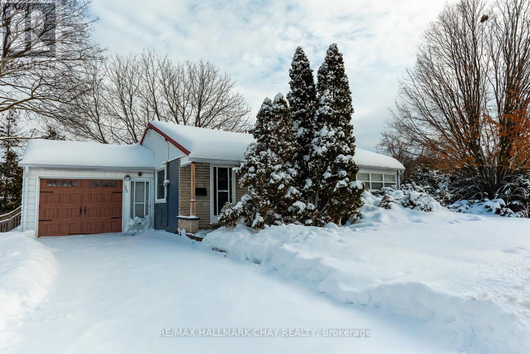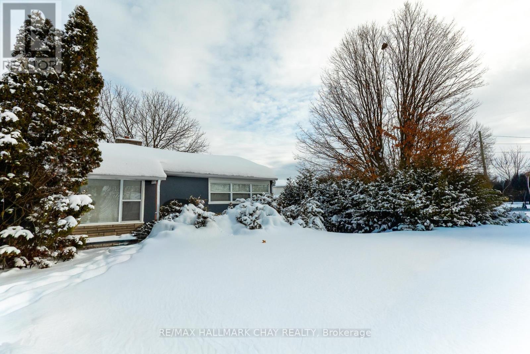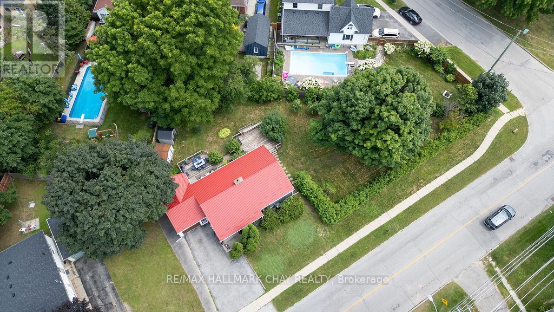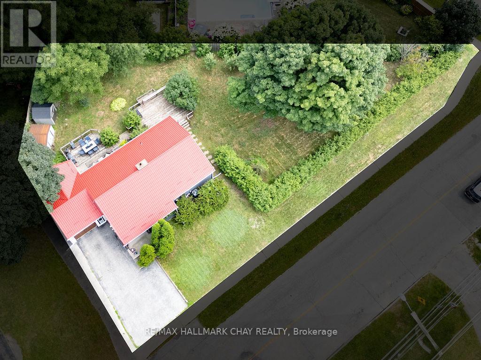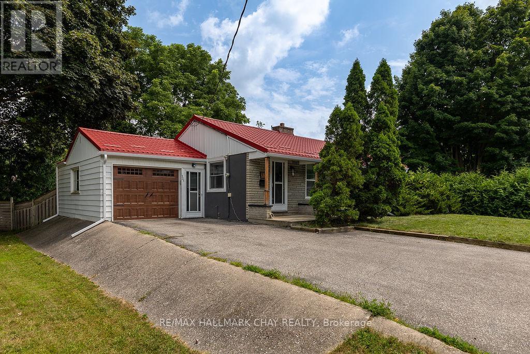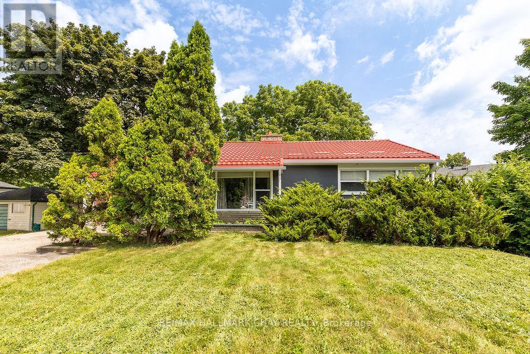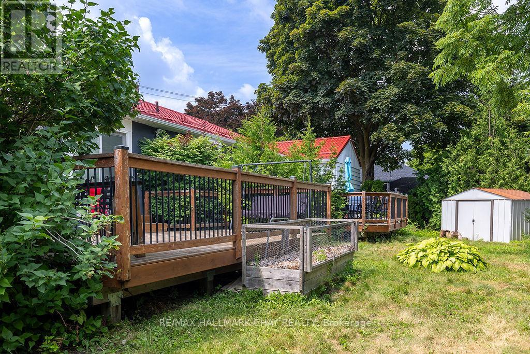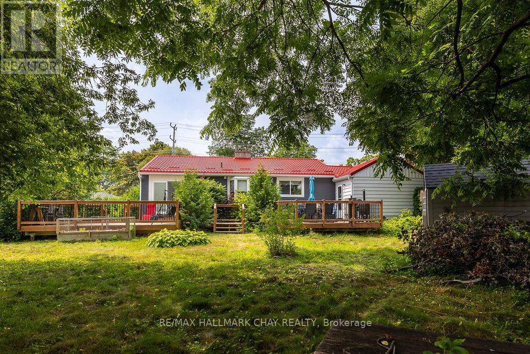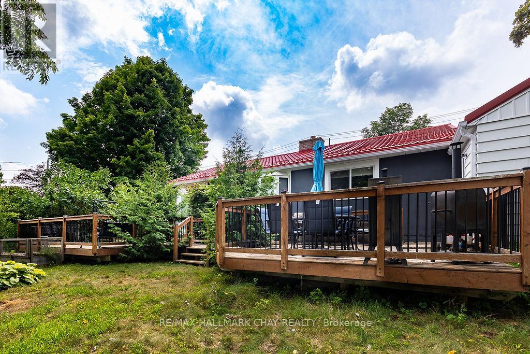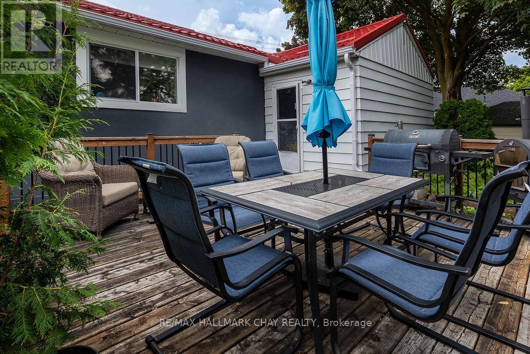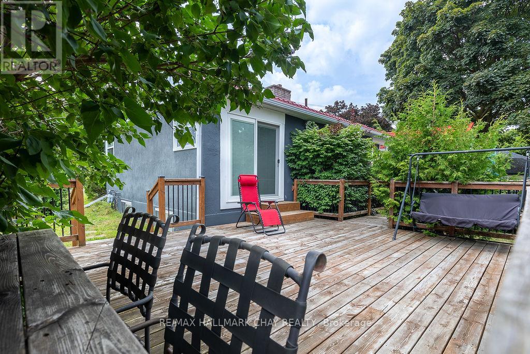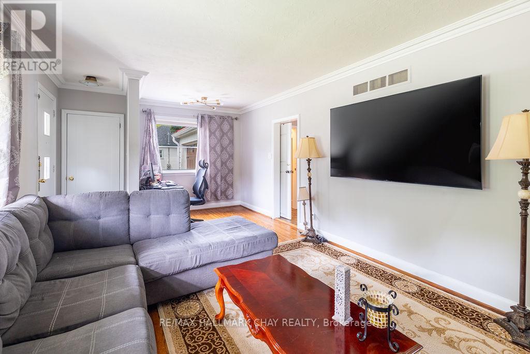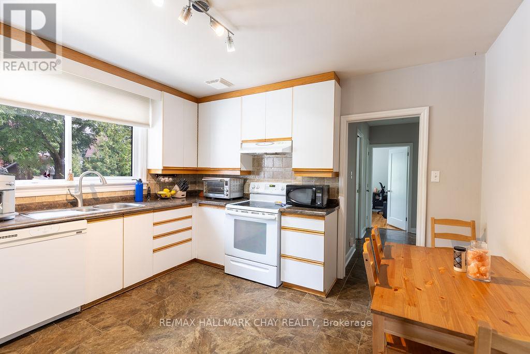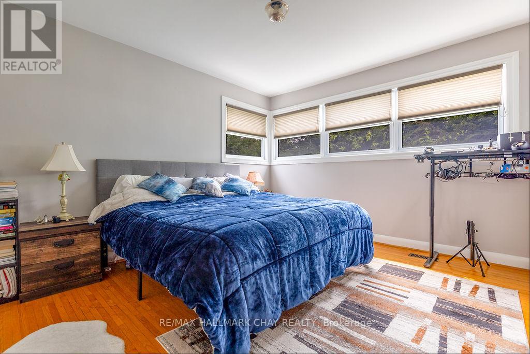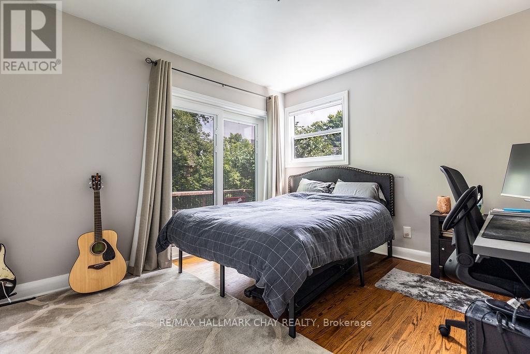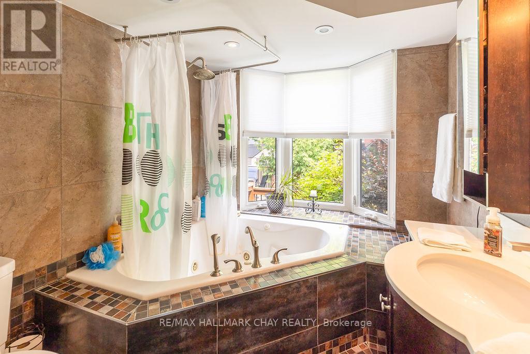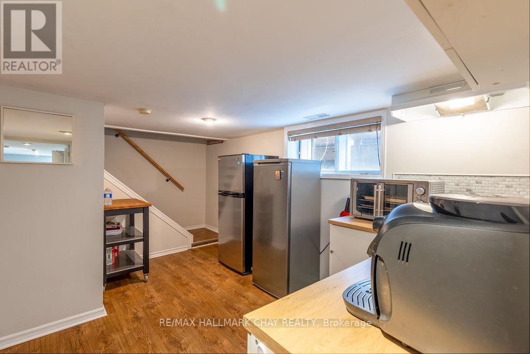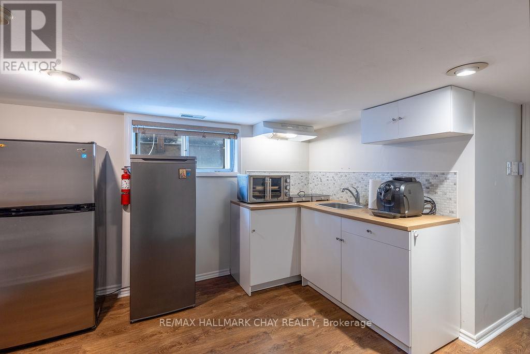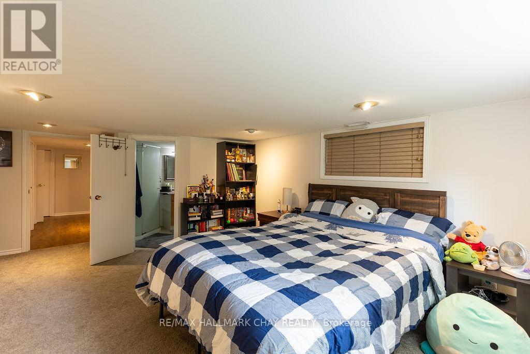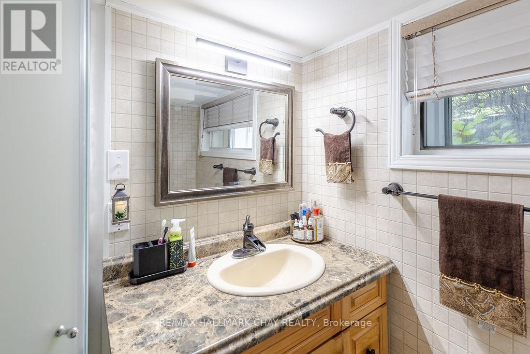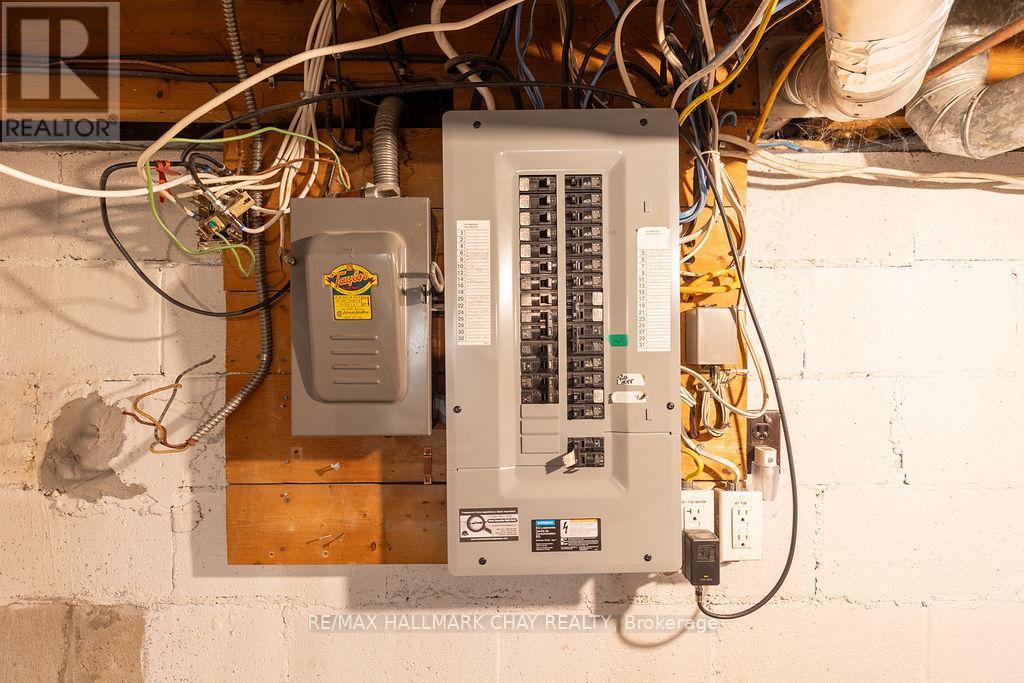325 Innisfil Street Barrie, Ontario L4N 3G4
$899,900
Motivated Seller, open to negotiate. This is a fantastic opportunity to purchase and hold until City of Barrie has final approvals on their re-zoning of the City. This property has new potential of UT (Urban Transition) zoning which will allow up to a 12 story structure. Current zoning allows for 3 units - RM2 SP303. House has new steel roof with lifetime transferable warranty, new front and rear steel man-doors on garage. Two bedrooms upstairs with kitchen and bath, Downstairs has 1 bedroom, kitchen and bath. Parking for 3 cars. Great location with Hwy 400 access, GO Train, public transit, and proximity to the vibrant Barrie waterfront with all of it's activities and amenities. There is current and future value here, don't hesitate to book your showing to view this great opportunity! (id:60365)
Property Details
| MLS® Number | S12534348 |
| Property Type | Single Family |
| Community Name | Allandale |
| EquipmentType | Water Heater - Gas, Water Heater |
| Features | Irregular Lot Size, Dry, Level |
| ParkingSpaceTotal | 3 |
| RentalEquipmentType | Water Heater - Gas, Water Heater |
| Structure | Deck |
Building
| BathroomTotal | 2 |
| BedroomsAboveGround | 2 |
| BedroomsBelowGround | 1 |
| BedroomsTotal | 3 |
| Age | 51 To 99 Years |
| Appliances | Dishwasher, Dryer, Stove, Washer, Refrigerator |
| ArchitecturalStyle | Bungalow |
| BasementDevelopment | Partially Finished |
| BasementType | N/a (partially Finished) |
| ConstructionStyleAttachment | Detached |
| CoolingType | None |
| ExteriorFinish | Brick, Stucco |
| FlooringType | Hardwood |
| FoundationType | Block |
| HeatingFuel | Natural Gas |
| HeatingType | Forced Air |
| StoriesTotal | 1 |
| SizeInterior | 700 - 1100 Sqft |
| Type | House |
| UtilityWater | Municipal Water |
Parking
| Attached Garage | |
| Garage |
Land
| Acreage | No |
| LandscapeFeatures | Landscaped |
| Sewer | Sanitary Sewer |
| SizeDepth | 175 Ft |
| SizeFrontage | 169 Ft ,3 In |
| SizeIrregular | 169.3 X 175 Ft ; Irregular |
| SizeTotalText | 169.3 X 175 Ft ; Irregular |
| ZoningDescription | Rm2 - Sp303 |
Rooms
| Level | Type | Length | Width | Dimensions |
|---|---|---|---|---|
| Lower Level | Kitchen | 4.72 m | 3.73 m | 4.72 m x 3.73 m |
| Lower Level | Bedroom | 3.64 m | 3.73 m | 3.64 m x 3.73 m |
| Lower Level | Utility Room | 11.84 m | 3.73 m | 11.84 m x 3.73 m |
| Lower Level | Bathroom | Measurements not available | ||
| Main Level | Kitchen | 3.48 m | 3.84 m | 3.48 m x 3.84 m |
| Main Level | Living Room | 5.38 m | 3.63 m | 5.38 m x 3.63 m |
| Main Level | Primary Bedroom | 3.71 m | 4.01 m | 3.71 m x 4.01 m |
| Main Level | Bedroom | 3.71 m | 3.45 m | 3.71 m x 3.45 m |
| Main Level | Bathroom | Measurements not available |
https://www.realtor.ca/real-estate/29092615/325-innisfil-street-barrie-allandale-allandale
Candi Grant
Salesperson
218 Bayfield St, 100078 & 100431
Barrie, Ontario L4M 3B6
Patricia Mccallum
Salesperson
218 Bayfield St, 100078 & 100431
Barrie, Ontario L4M 3B6

