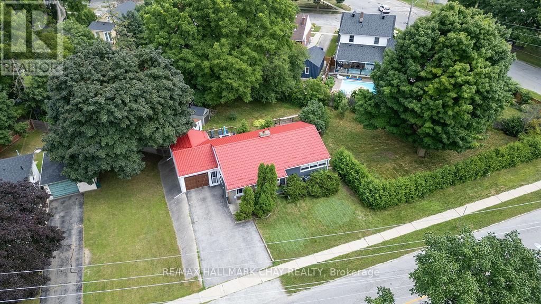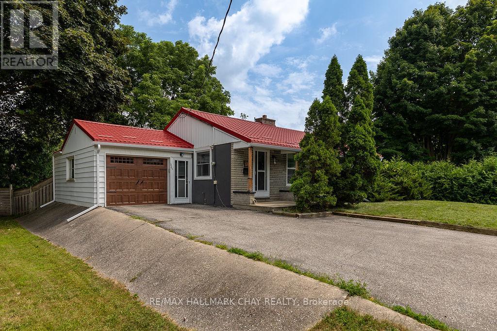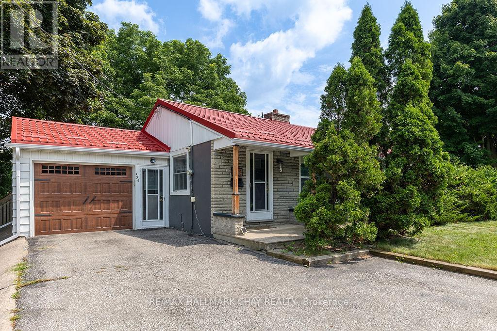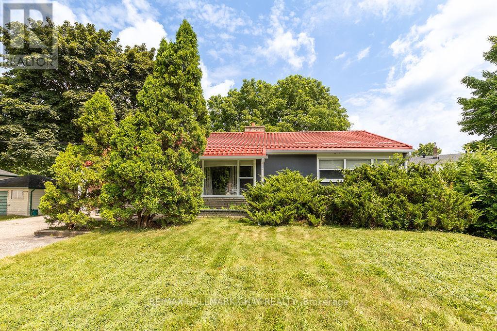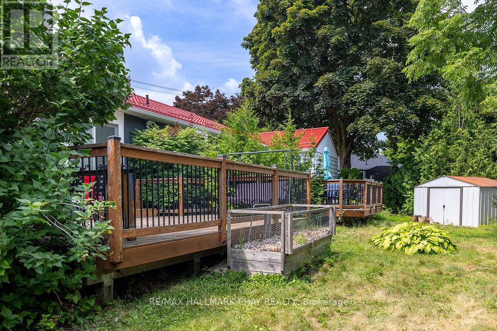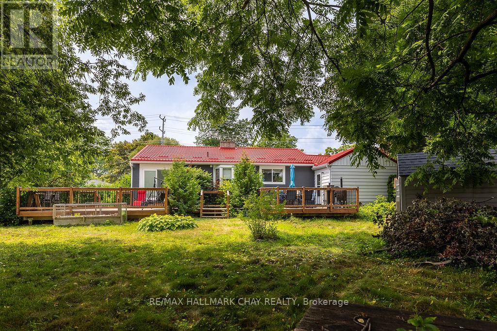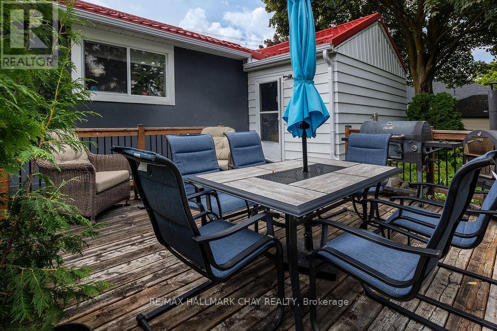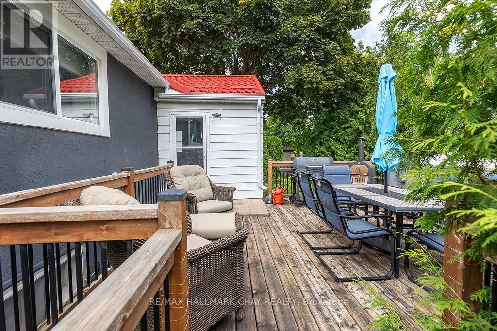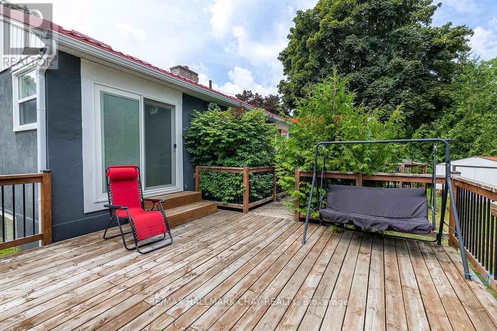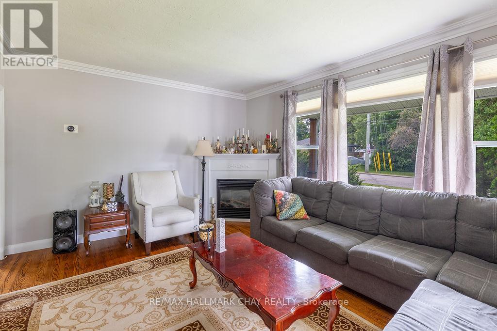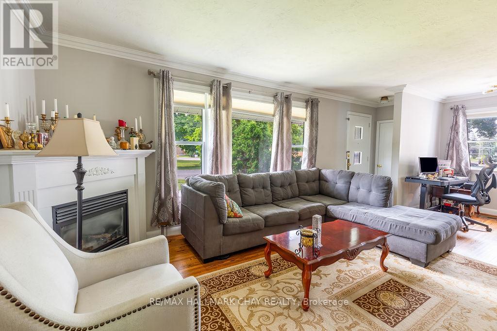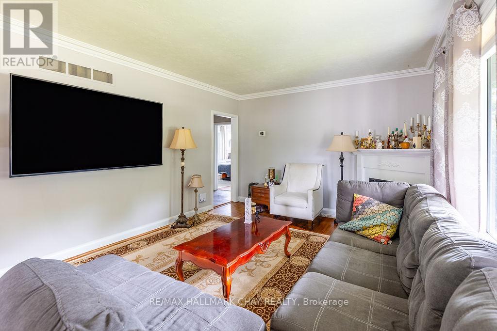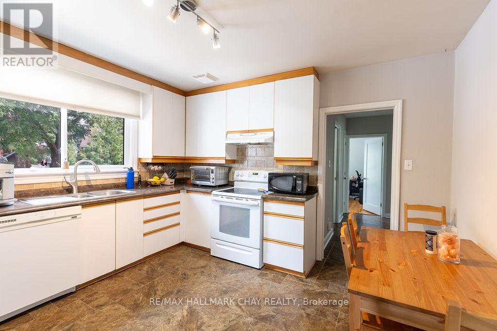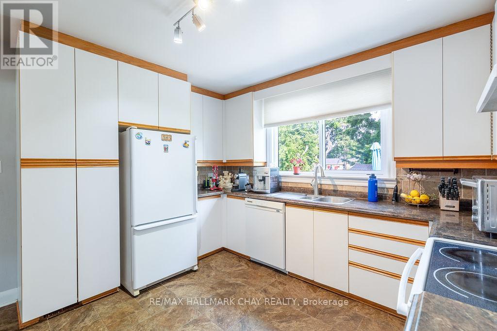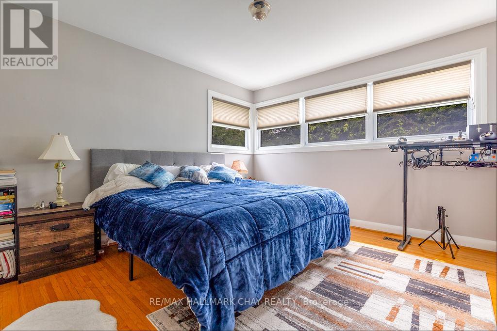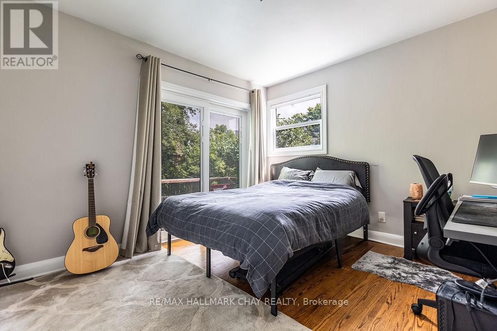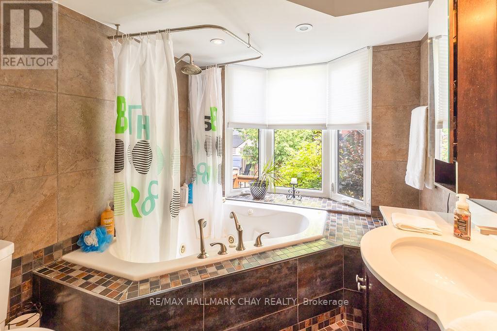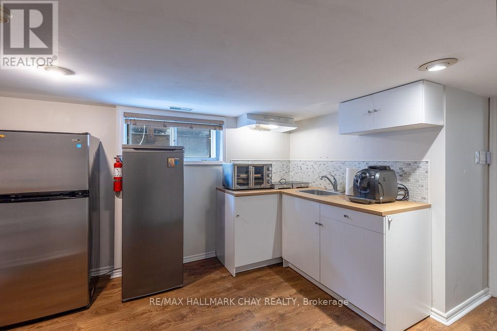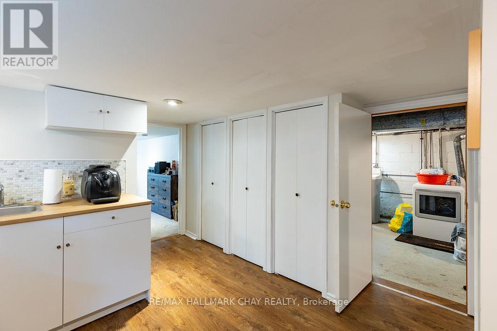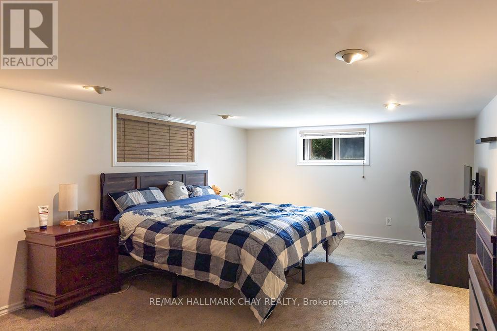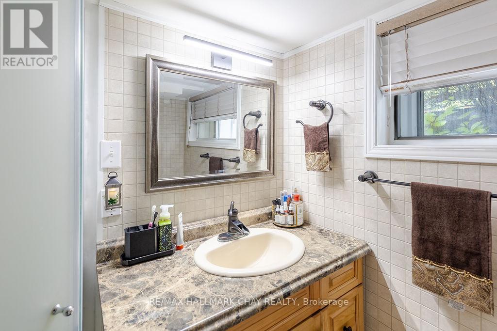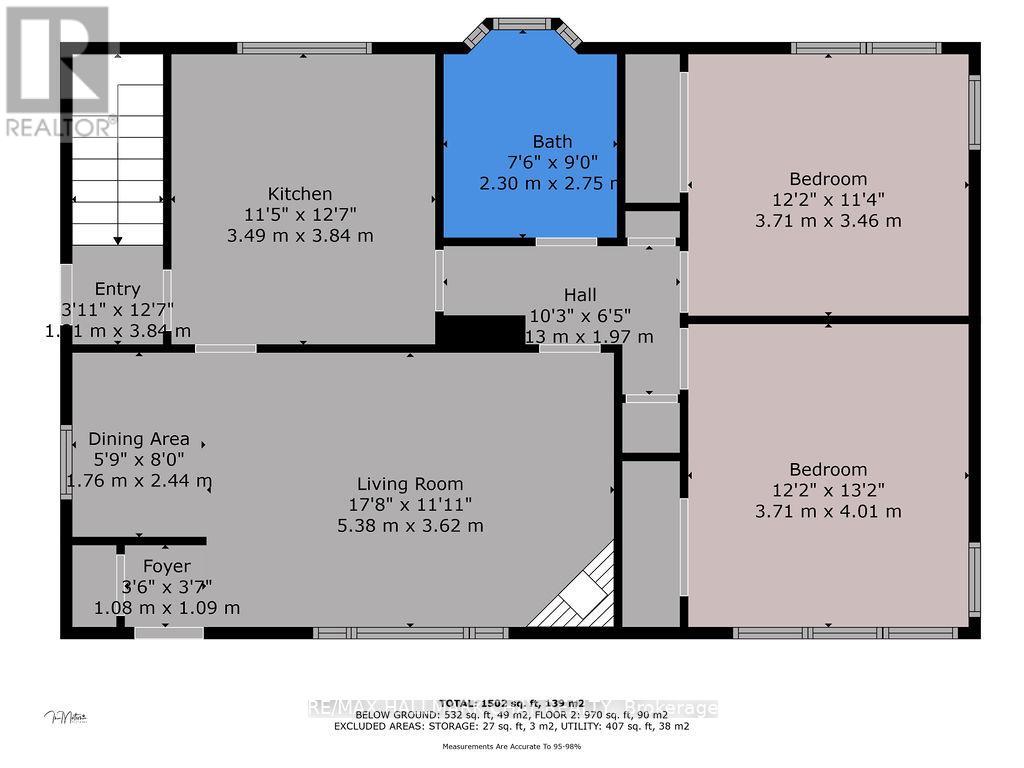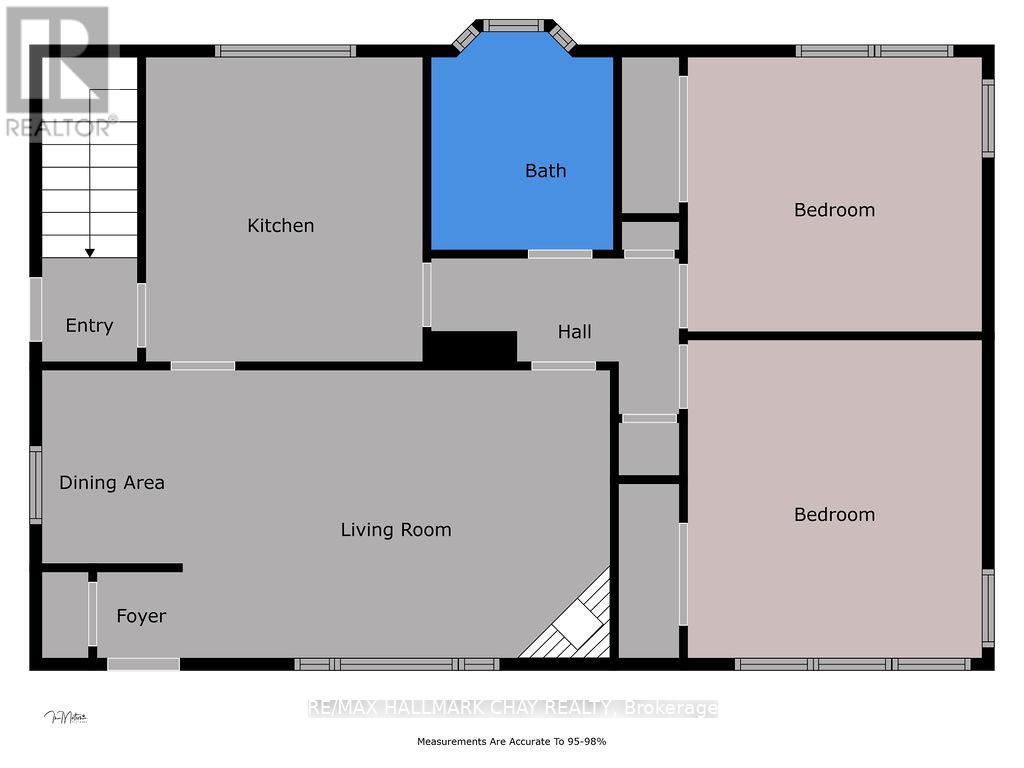325 Innisfil Street Barrie, Ontario L4N 3G4
$998,000
Price reduced for your consideration, Seller is open to negotiate an offer. This rare opportunity should not be overlooked with current zoning of RM2 - SP303. Multi-residential potential on this large 169 x 175 ft lot. City of Barrie draft 3 re-zoning potential, provides a UT (Urban Transition) rezone which allows up to a 12 story structure. Great opportunity with the City of Barrie anticipating double the population growth by 2051. Combine all of this with a fantastic location, Hwy 400 access, GO Train, public transit, proximity to the vibrant Barrie waterfront with all of it's activities and amenities. Don't hesitate with this amazing opportunity! (id:60365)
Property Details
| MLS® Number | S12330030 |
| Property Type | Single Family |
| Community Name | Allandale |
| AmenitiesNearBy | Beach, Park, Place Of Worship, Public Transit |
| EquipmentType | Water Heater - Gas, Water Heater |
| Features | Level Lot |
| ParkingSpaceTotal | 3 |
| RentalEquipmentType | Water Heater - Gas, Water Heater |
| Structure | Deck, Shed |
Building
| BathroomTotal | 2 |
| BedroomsAboveGround | 2 |
| BedroomsBelowGround | 1 |
| BedroomsTotal | 3 |
| Age | 51 To 99 Years |
| Appliances | Dishwasher, Dryer, Stove, Washer, Refrigerator |
| ArchitecturalStyle | Bungalow |
| BasementDevelopment | Finished |
| BasementType | N/a (finished) |
| ConstructionStyleAttachment | Detached |
| CoolingType | Central Air Conditioning |
| ExteriorFinish | Brick, Stucco |
| FlooringType | Hardwood |
| FoundationType | Block |
| HeatingFuel | Natural Gas |
| HeatingType | Forced Air |
| StoriesTotal | 1 |
| SizeInterior | 700 - 1100 Sqft |
| Type | House |
| UtilityWater | Municipal Water |
Parking
| Attached Garage | |
| Garage |
Land
| Acreage | No |
| FenceType | Fenced Yard |
| LandAmenities | Beach, Park, Place Of Worship, Public Transit |
| LandscapeFeatures | Landscaped |
| Sewer | Sanitary Sewer |
| SizeDepth | 175 Ft |
| SizeFrontage | 169 Ft ,3 In |
| SizeIrregular | 169.3 X 175 Ft ; Irregular |
| SizeTotalText | 169.3 X 175 Ft ; Irregular|under 1/2 Acre |
| ZoningDescription | Rm2 - Sp303 |
Rooms
| Level | Type | Length | Width | Dimensions |
|---|---|---|---|---|
| Lower Level | Kitchen | 4.72 m | 3.73 m | 4.72 m x 3.73 m |
| Lower Level | Bedroom | 3.64 m | 3.73 m | 3.64 m x 3.73 m |
| Lower Level | Bathroom | Measurements not available | ||
| Main Level | Kitchen | 3.48 m | 3.84 m | 3.48 m x 3.84 m |
| Main Level | Living Room | 5.38 m | 3.63 m | 5.38 m x 3.63 m |
| Main Level | Primary Bedroom | 3.71 m | 4.01 m | 3.71 m x 4.01 m |
| Main Level | Bedroom | 3.71 m | 3.45 m | 3.71 m x 3.45 m |
| Main Level | Utility Room | 11.84 m | 3.73 m | 11.84 m x 3.73 m |
| Main Level | Bathroom | Measurements not available |
Utilities
| Cable | Available |
| Electricity | Installed |
| Sewer | Installed |
https://www.realtor.ca/real-estate/28702186/325-innisfil-street-barrie-allandale-allandale
Candi Grant
Salesperson
218 Bayfield St, 100078 & 100431
Barrie, Ontario L4M 3B6
Patricia Mccallum
Salesperson
218 Bayfield St, 100078 & 100431
Barrie, Ontario L4M 3B6

