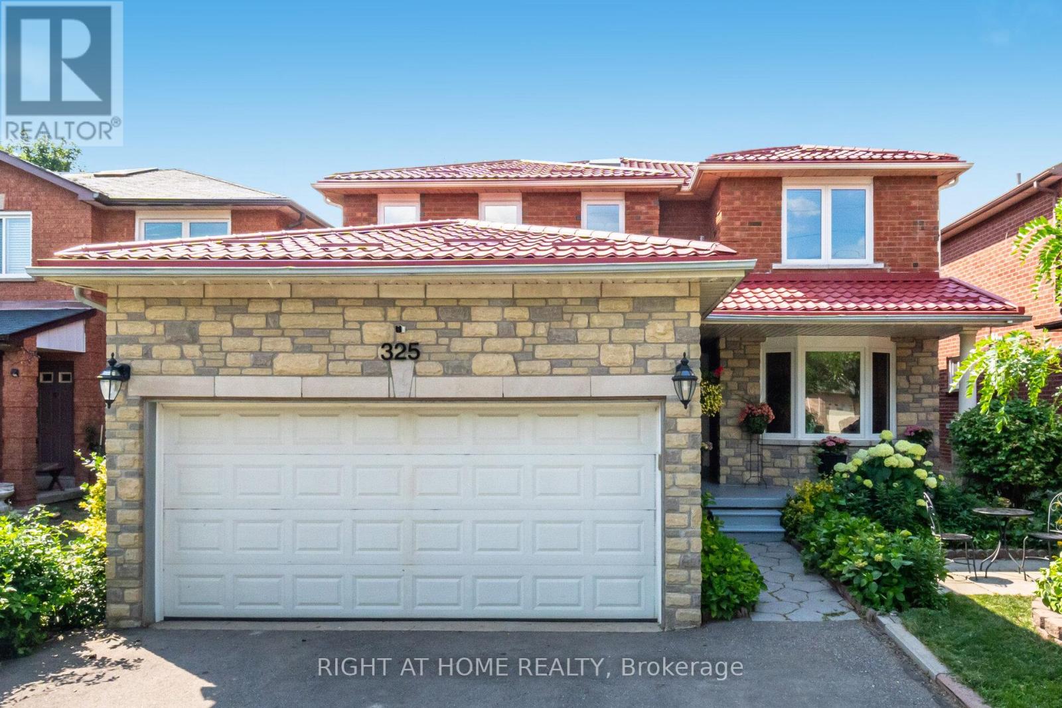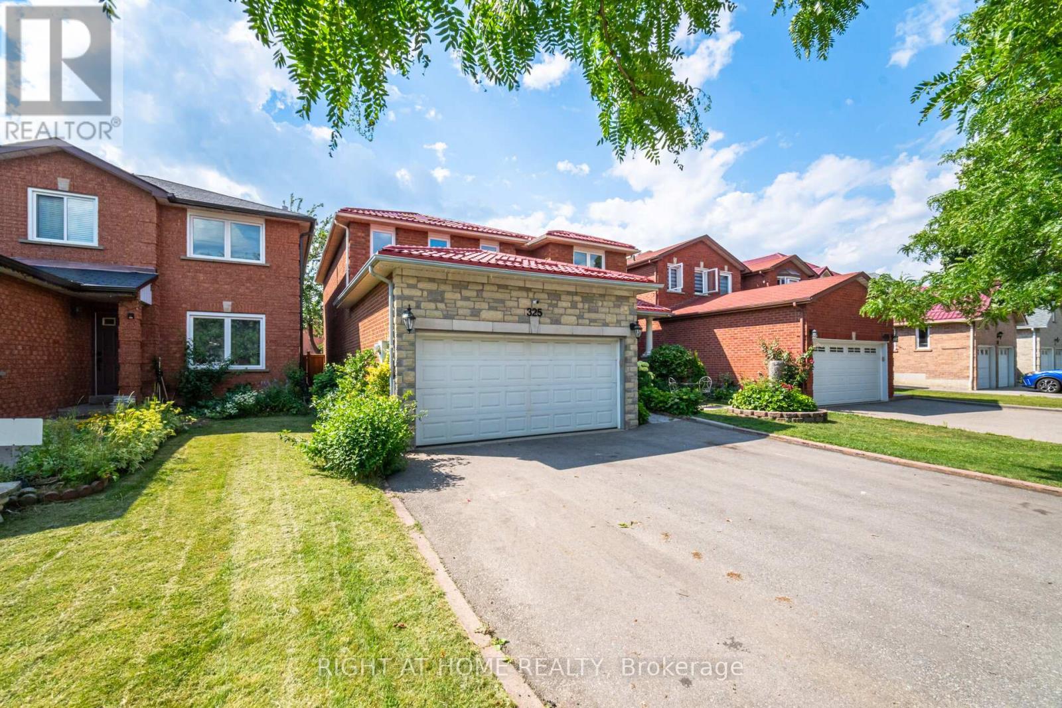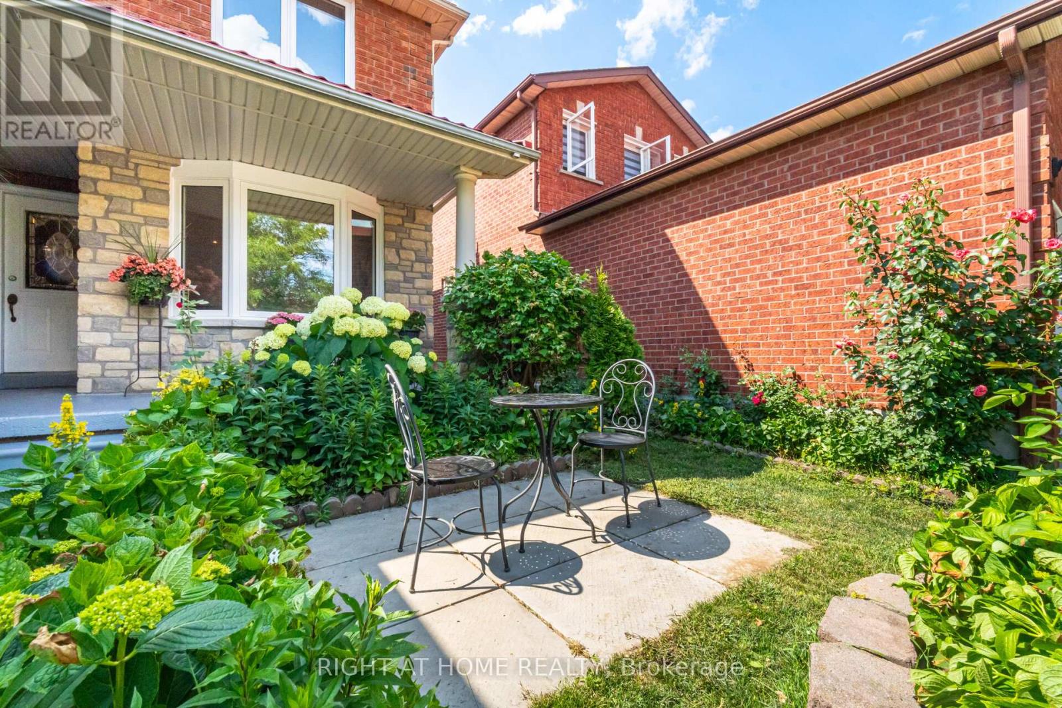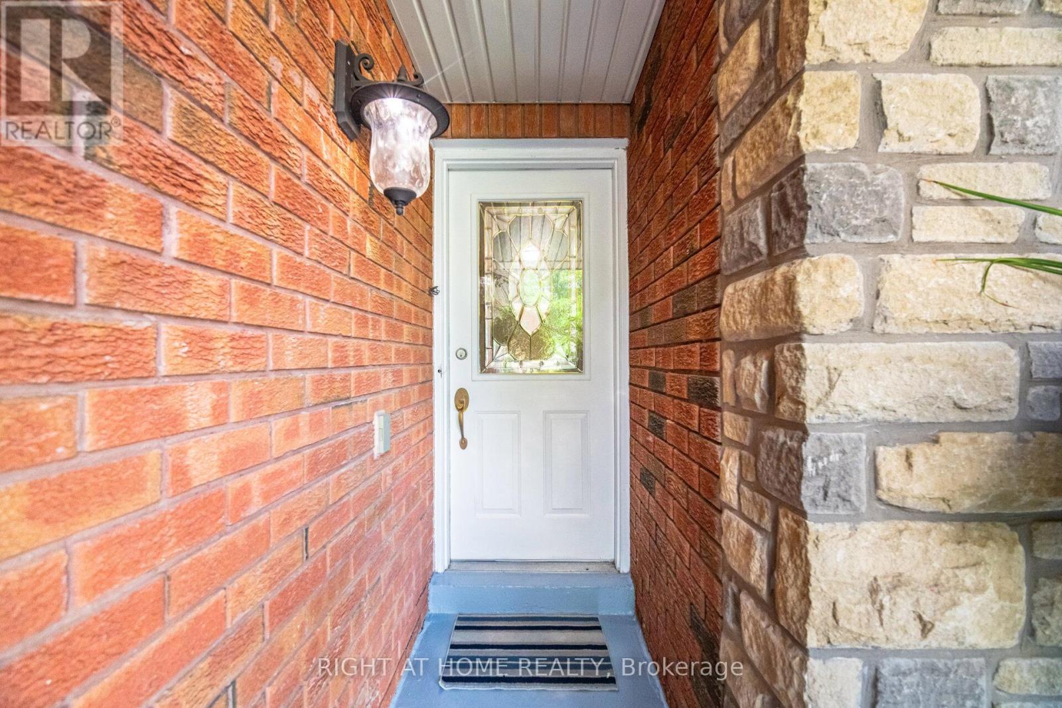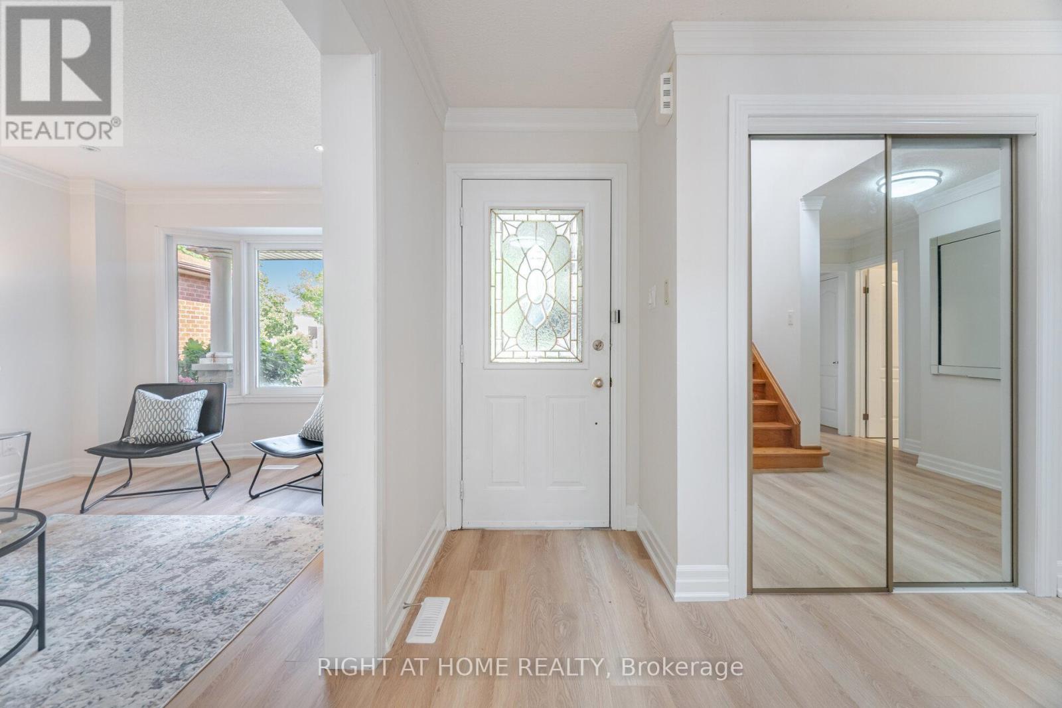325 Harrowsmith Drive Mississauga, Ontario L5R 1P9
$1,348,800
Gorgeous upgraded 4+3 Bed Detached Home in Central Mississauga! 2-storey home with separate entrance basement and in-law suite on the main floor with its own bath and walk-out to a large deck. Finished basement, 4 bedrooms upstairs + 3 bedrooms below. Newer metal roof (2022) with 50-year warranty. New windows & doors (2024), and newer all fence (2023).in backyard. Upgraded kitchen with new white cabinets, vinyl floors, S/S appliances. Basement has kitchenette, 3 pc bath & private entrance. Close to schools, Square One, transit & Hwy 403. Perfect for large families or rental income. Just move in! (id:60365)
Open House
This property has open houses!
1:30 pm
Ends at:3:30 pm
2:00 pm
Ends at:5:00 pm
Property Details
| MLS® Number | W12317059 |
| Property Type | Single Family |
| Community Name | Hurontario |
| AmenitiesNearBy | Public Transit, Schools, Park |
| Features | Carpet Free |
| ParkingSpaceTotal | 5 |
Building
| BathroomTotal | 5 |
| BedroomsAboveGround | 4 |
| BedroomsBelowGround | 3 |
| BedroomsTotal | 7 |
| Appliances | Garage Door Opener Remote(s), Dishwasher, Dryer, Microwave, Stove, Washer, Window Coverings, Refrigerator |
| BasementFeatures | Apartment In Basement, Separate Entrance |
| BasementType | N/a |
| ConstructionStyleAttachment | Detached |
| CoolingType | Central Air Conditioning |
| ExteriorFinish | Brick Facing |
| FireplacePresent | Yes |
| FireplaceTotal | 1 |
| FlooringType | Laminate, Tile |
| FoundationType | Concrete |
| HalfBathTotal | 2 |
| HeatingFuel | Natural Gas |
| HeatingType | Forced Air |
| StoriesTotal | 2 |
| SizeInterior | 2500 - 3000 Sqft |
| Type | House |
| UtilityWater | Municipal Water |
Parking
| Attached Garage | |
| Garage |
Land
| Acreage | No |
| LandAmenities | Public Transit, Schools, Park |
| Sewer | Sanitary Sewer |
| SizeDepth | 109 Ft ,10 In |
| SizeFrontage | 39 Ft ,4 In |
| SizeIrregular | 39.4 X 109.9 Ft |
| SizeTotalText | 39.4 X 109.9 Ft |
Rooms
| Level | Type | Length | Width | Dimensions |
|---|---|---|---|---|
| Second Level | Bedroom 4 | 3.31 m | 3.33 m | 3.31 m x 3.33 m |
| Second Level | Bathroom | Measurements not available | ||
| Second Level | Primary Bedroom | 5.74 m | 4.25 m | 5.74 m x 4.25 m |
| Second Level | Bedroom 2 | 3.98 m | 3.37 m | 3.98 m x 3.37 m |
| Second Level | Bedroom 3 | 2.91 m | 3.04 m | 2.91 m x 3.04 m |
| Basement | Living Room | 6.62 m | 3.29 m | 6.62 m x 3.29 m |
| Basement | Bedroom | 3.08 m | 2.4 m | 3.08 m x 2.4 m |
| Basement | Bedroom | 3.08 m | 3.69 m | 3.08 m x 3.69 m |
| Basement | Bedroom | 2.88 m | 3.6 m | 2.88 m x 3.6 m |
| Basement | Other | 6.75 m | 2.86 m | 6.75 m x 2.86 m |
| Basement | Other | 4.25 m | 2.88 m | 4.25 m x 2.88 m |
| Main Level | Living Room | 3.09 m | 5.58 m | 3.09 m x 5.58 m |
| Main Level | Dining Room | 2.92 m | 4.42 m | 2.92 m x 4.42 m |
| Main Level | Family Room | 5.49 m | 3.33 m | 5.49 m x 3.33 m |
| Main Level | Eating Area | 5.8 m | 3.09 m | 5.8 m x 3.09 m |
| Main Level | Kitchen | 5.8 m | 3.09 m | 5.8 m x 3.09 m |
| Main Level | Mud Room | Measurements not available |
https://www.realtor.ca/real-estate/28674294/325-harrowsmith-drive-mississauga-hurontario-hurontario
Irma Cuenca
Salesperson
480 Eglinton Ave West #30, 106498
Mississauga, Ontario L5R 0G2
Jacqueline Paraiso
Salesperson
480 Eglinton Ave West #30, 106498
Mississauga, Ontario L5R 0G2

