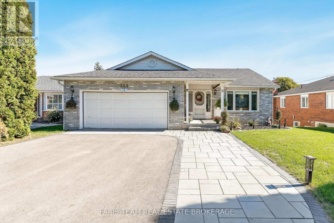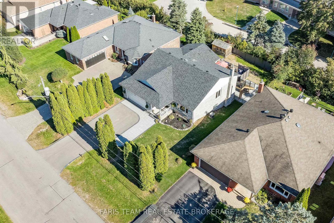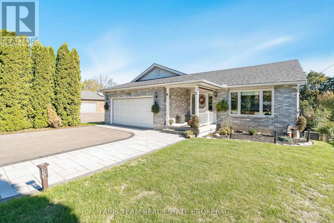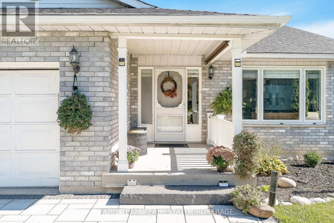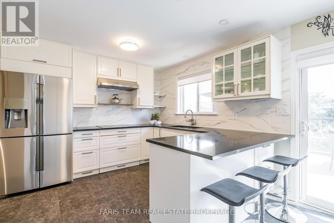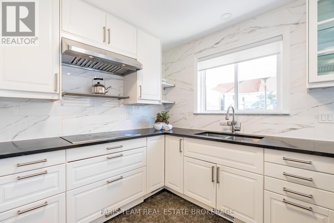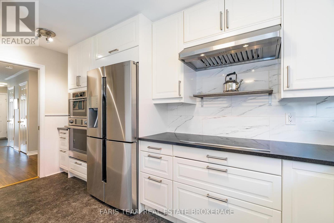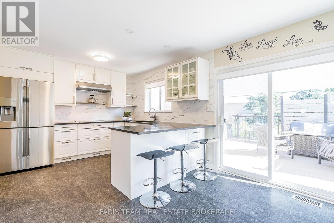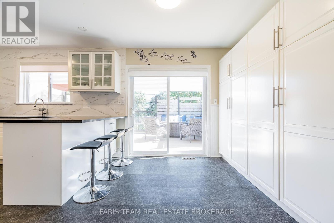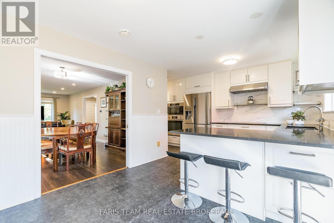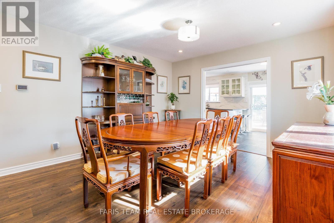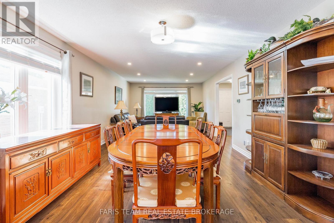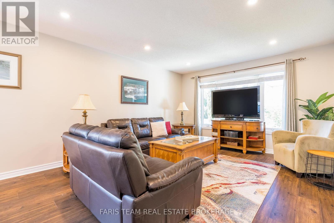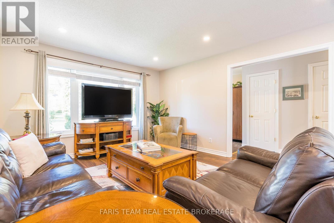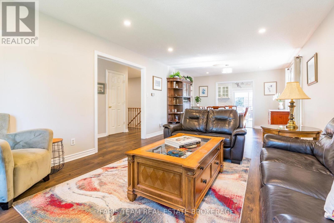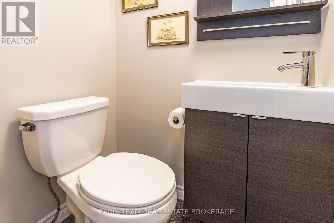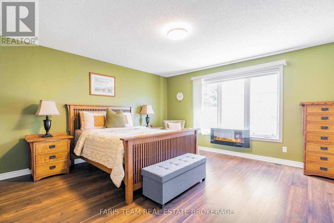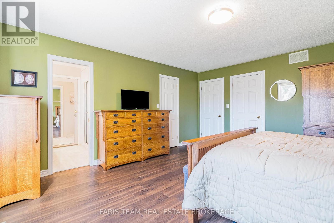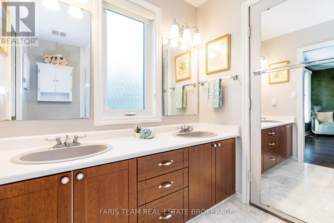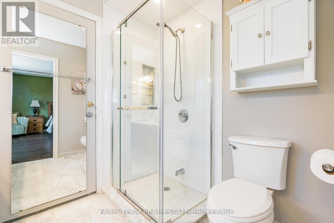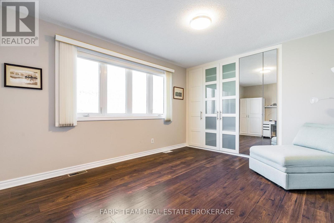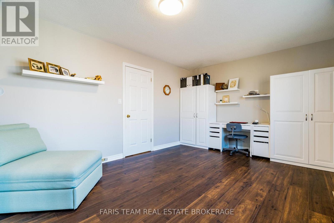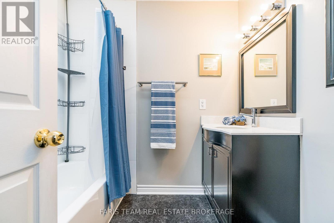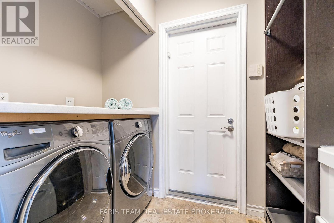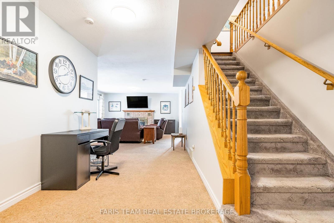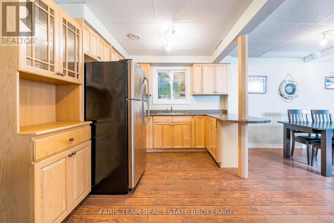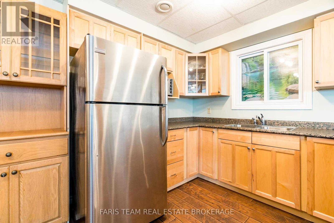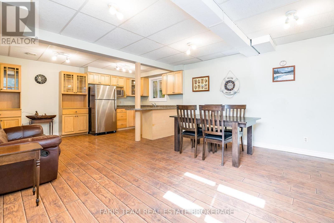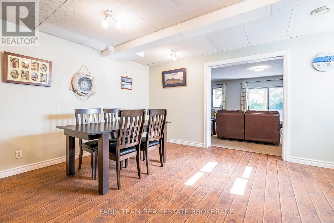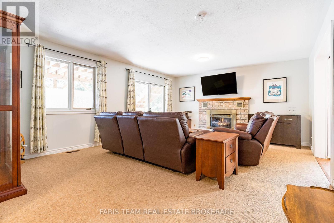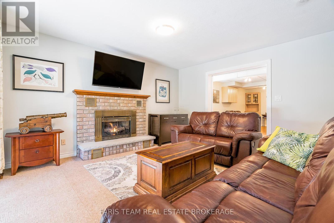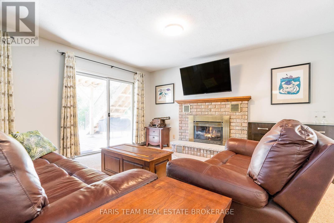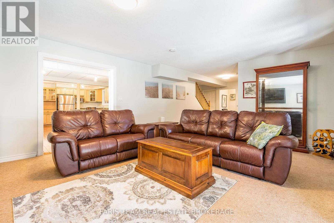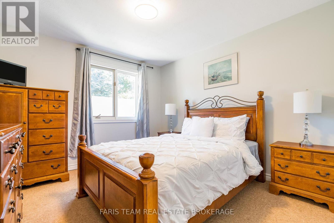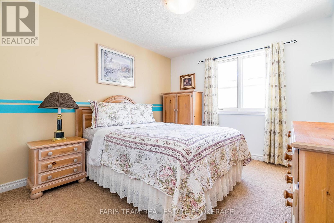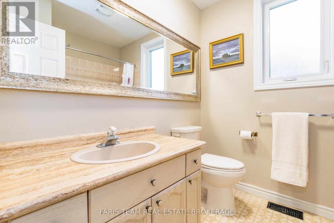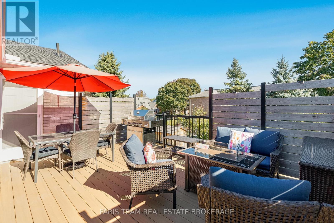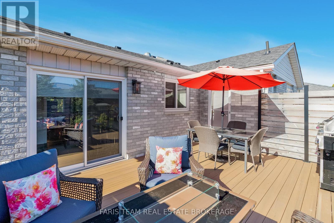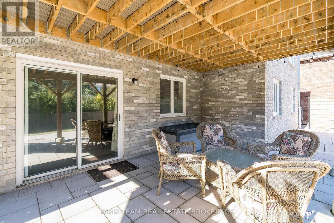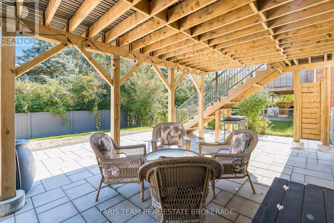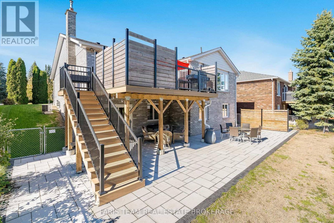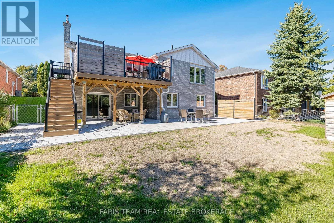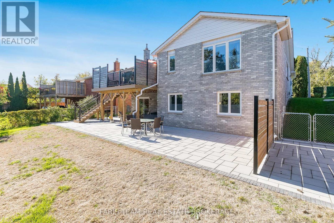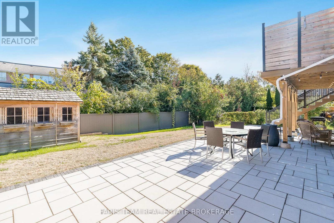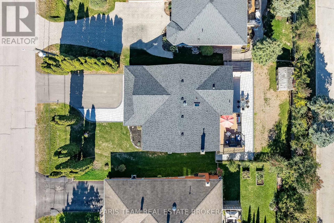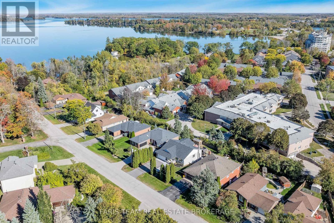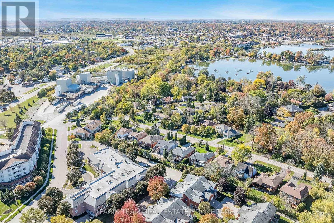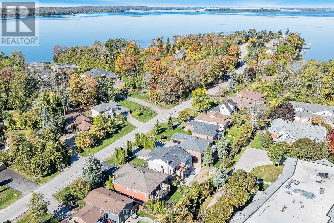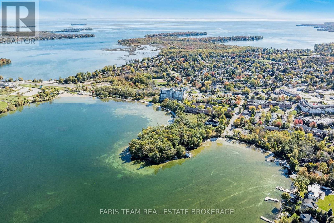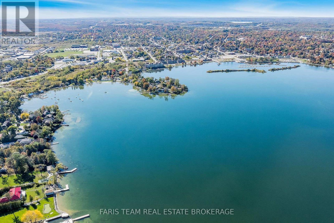325 Brewery Lane Orillia, Ontario L3V 7H5
$849,000
Top 5 Reasons You Will Love This Home: 1) Established on the highly desirable Brewery Lane, this home backs onto Leacock Retirement Village and is just a short stroll to trails, parks, beaches, restaurants, and the vibrant heart of downtown Orillia 2) Step inside to this spacious four bedroom, four bathroom residence, offering ample room for family, guests, or flexible living arrangements 3) The fully finished lower level features a second kitchen and walkout to a beautifully landscaped backyard, perfect for entertaining or extended family living 4) An ideal setup for a multi-generational household or potential income-generating suite 5) Located in a quiet, established neighbourhood, this property seamlessly offers comfort, versatility, and convenience in one of Orillias most sought-after areas. 1,636 above grade sq.ft. plus a finished basement. (id:60365)
Property Details
| MLS® Number | S12458065 |
| Property Type | Single Family |
| Community Name | Orillia |
| EquipmentType | Water Heater, Water Heater - Tankless |
| ParkingSpaceTotal | 6 |
| RentalEquipmentType | Water Heater, Water Heater - Tankless |
| Structure | Deck, Shed |
Building
| BathroomTotal | 4 |
| BedroomsAboveGround | 2 |
| BedroomsBelowGround | 2 |
| BedroomsTotal | 4 |
| Age | 31 To 50 Years |
| Amenities | Fireplace(s) |
| Appliances | Dryer, Microwave, Stove, Water Heater, Washer, Refrigerator |
| ArchitecturalStyle | Bungalow |
| BasementDevelopment | Finished |
| BasementFeatures | Walk Out |
| BasementType | Full (finished) |
| ConstructionStyleAttachment | Detached |
| CoolingType | Central Air Conditioning |
| ExteriorFinish | Brick |
| FireplacePresent | Yes |
| FireplaceTotal | 1 |
| FlooringType | Vinyl, Hardwood, Laminate |
| FoundationType | Poured Concrete |
| HalfBathTotal | 1 |
| HeatingFuel | Natural Gas |
| HeatingType | Forced Air |
| StoriesTotal | 1 |
| SizeInterior | 1500 - 2000 Sqft |
| Type | House |
| UtilityWater | Municipal Water |
Parking
| Attached Garage | |
| Garage |
Land
| Acreage | No |
| FenceType | Fully Fenced |
| Sewer | Sanitary Sewer |
| SizeDepth | 130 Ft |
| SizeFrontage | 60 Ft |
| SizeIrregular | 60 X 130 Ft |
| SizeTotalText | 60 X 130 Ft|under 1/2 Acre |
| ZoningDescription | R1 |
Rooms
| Level | Type | Length | Width | Dimensions |
|---|---|---|---|---|
| Lower Level | Kitchen | 6.58 m | 4.94 m | 6.58 m x 4.94 m |
| Lower Level | Recreational, Games Room | 5.77 m | 4.52 m | 5.77 m x 4.52 m |
| Lower Level | Bedroom | 4.29 m | 3.36 m | 4.29 m x 3.36 m |
| Lower Level | Bedroom | 4.28 m | 3 m | 4.28 m x 3 m |
| Main Level | Kitchen | 5.73 m | 4.61 m | 5.73 m x 4.61 m |
| Main Level | Dining Room | 3.88 m | 3.47 m | 3.88 m x 3.47 m |
| Main Level | Living Room | 4.63 m | 3.88 m | 4.63 m x 3.88 m |
| Main Level | Primary Bedroom | 4.88 m | 4.64 m | 4.88 m x 4.64 m |
| Main Level | Bedroom | 4.74 m | 3.47 m | 4.74 m x 3.47 m |
| Main Level | Laundry Room | 2.6 m | 1.55 m | 2.6 m x 1.55 m |
https://www.realtor.ca/real-estate/28980437/325-brewery-lane-orillia-orillia
Mark Faris
Broker
443 Bayview Drive
Barrie, Ontario L4N 8Y2
Kyle Asselin
Salesperson
74 Mississauga St E
Orillia, Ontario L3V 1V5

