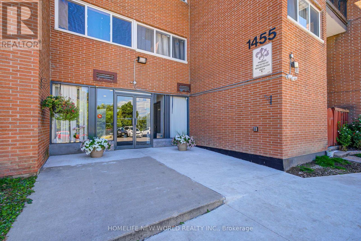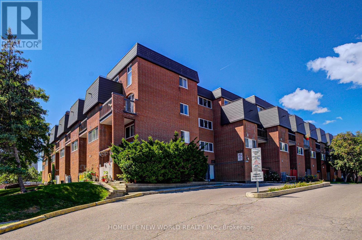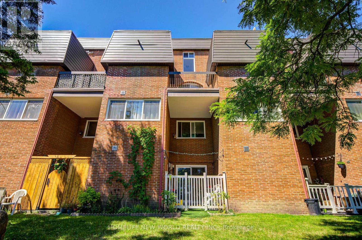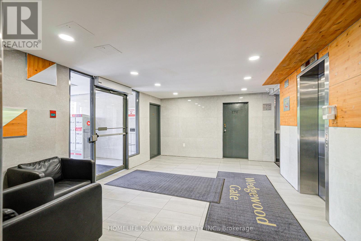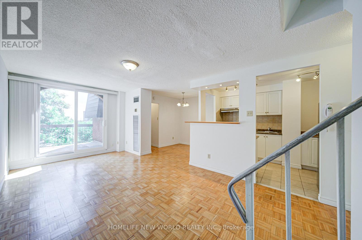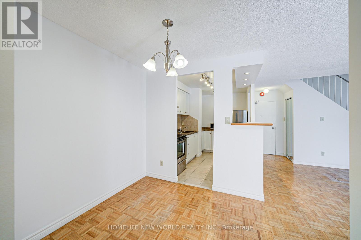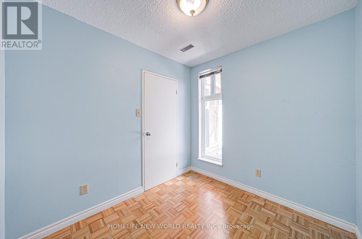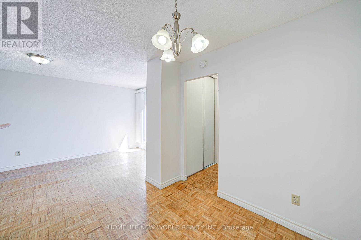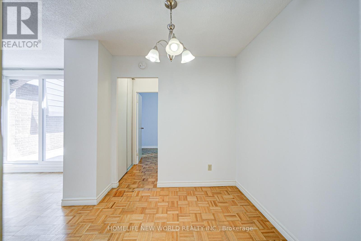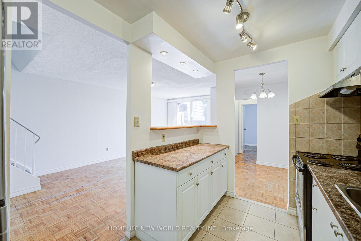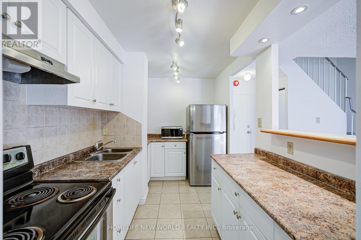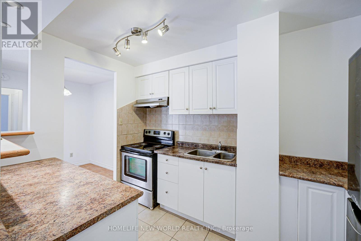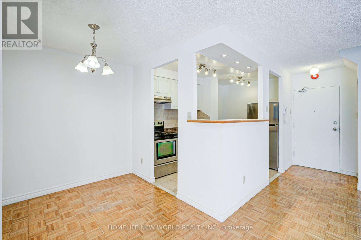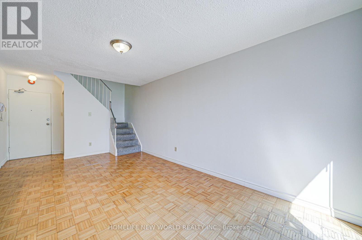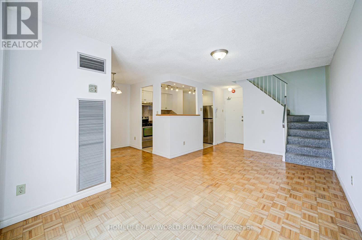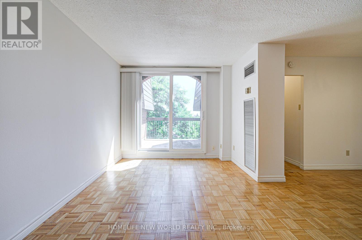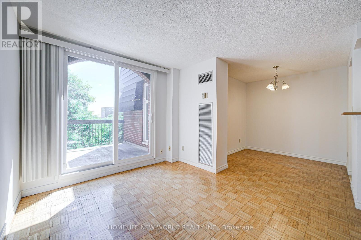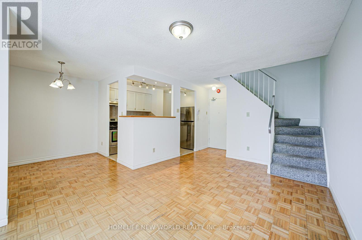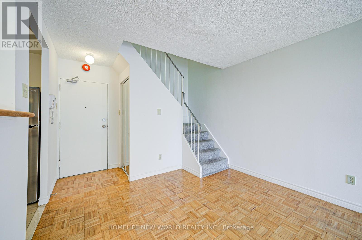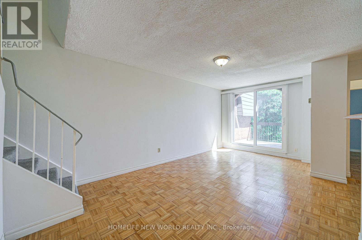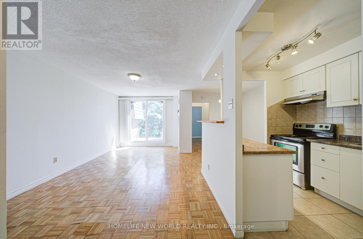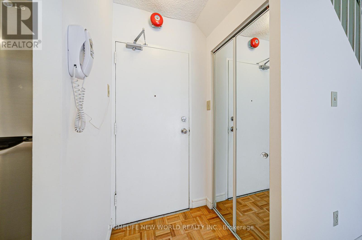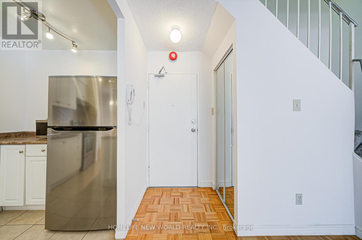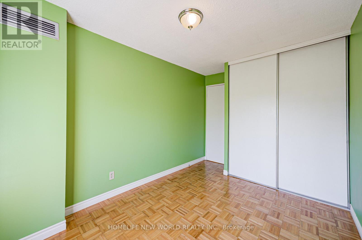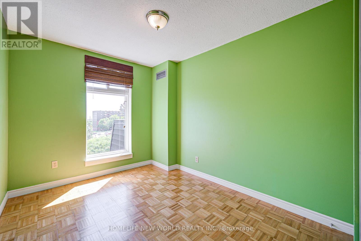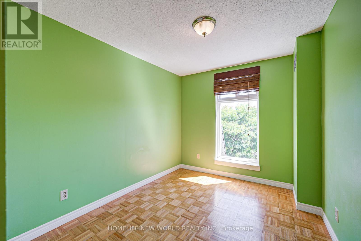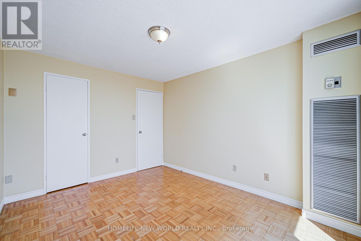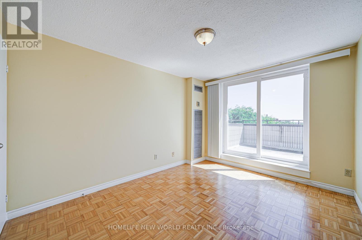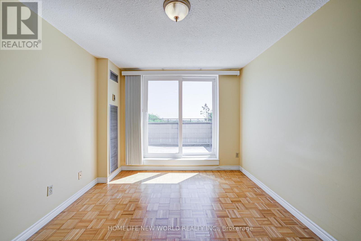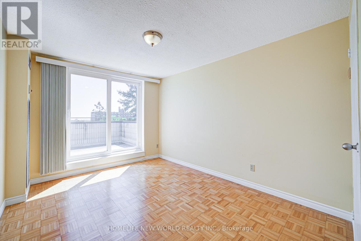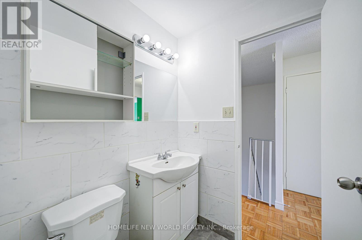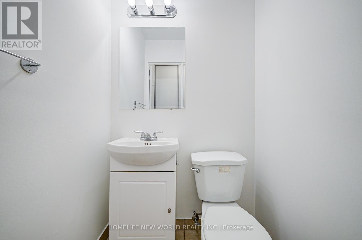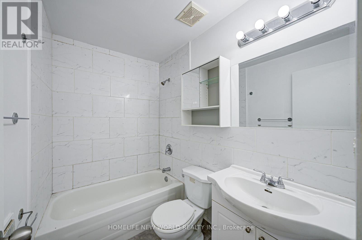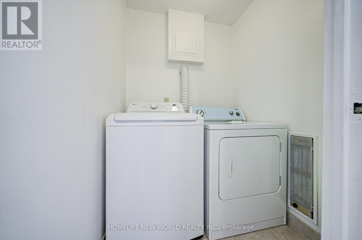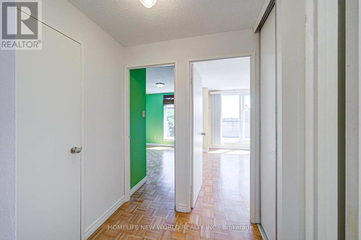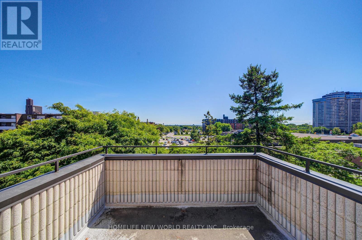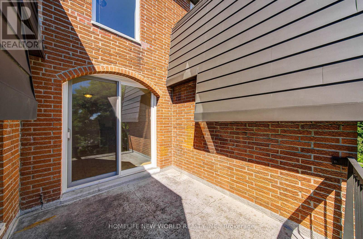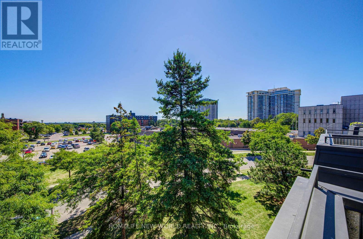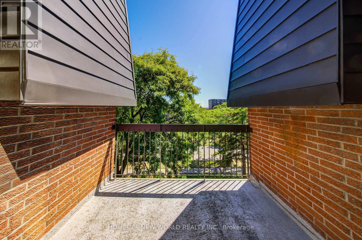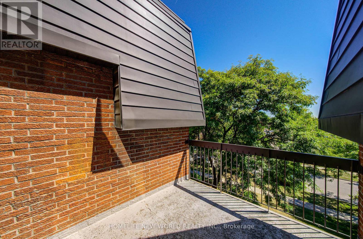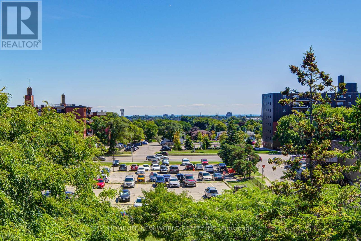325 - 1455 Williamsport Drive Mississauga, Ontario L4X 2T5
$678,000Maintenance, Heat, Water, Electricity, Common Area Maintenance, Insurance, Parking
$731.28 Monthly
Maintenance, Heat, Water, Electricity, Common Area Maintenance, Insurance, Parking
$731.28 MonthlyAn Absolute Show-Stopper in Central Mississauga! Welcome to this bright and spacious two-bedroom plus den stacked townhouse that perfectly blends style, comfort, and convenience. Designed with an open and functional layout, this home features a modern kitchen for everyday cooking and entertaining. The expansive living and dining areas are filled with natural light and open to a large private terrace, perfect for outdoor dining, morning coffee, or simply unwinding in the fresh air. Upstairs, the primary suite offers a generous walk-in closet and its own private terracea peaceful retreat at the end of the day. This well-managed community offers true peace of mind and a wide range of amenities, including a fully equipped gym, party/meeting room, games room, prayer room, and an exciting new table tennis room opening later this year. Monthly maintenance fees cover hydro, heating, water, central air conditioning, building insurance, visitor parking, and all common areas. Perfectly located just minutes from major highways, top-rated schools, shopping centres, parks, and all essential amenities, this home delivers exceptional value and a lifestyle youll love. Dont miss your chance to own this stunning property! (id:60365)
Property Details
| MLS® Number | W12373607 |
| Property Type | Single Family |
| Community Name | Applewood |
| CommunityFeatures | Pet Restrictions |
| Features | Balcony, Carpet Free, In Suite Laundry |
| ParkingSpaceTotal | 1 |
Building
| BathroomTotal | 2 |
| BedroomsAboveGround | 2 |
| BedroomsBelowGround | 1 |
| BedroomsTotal | 3 |
| Appliances | Dryer, Stove, Washer, Window Coverings, Refrigerator |
| CoolingType | Central Air Conditioning |
| ExteriorFinish | Brick |
| FlooringType | Parquet |
| HalfBathTotal | 1 |
| HeatingFuel | Natural Gas |
| HeatingType | Forced Air |
| StoriesTotal | 2 |
| SizeInterior | 1000 - 1199 Sqft |
| Type | Row / Townhouse |
Parking
| Underground | |
| No Garage |
Land
| Acreage | No |
Rooms
| Level | Type | Length | Width | Dimensions |
|---|---|---|---|---|
| Second Level | Bedroom | 3.2 m | 2.5 m | 3.2 m x 2.5 m |
| Second Level | Laundry Room | 1.5 m | 1.42 m | 1.5 m x 1.42 m |
| Main Level | Living Room | 6.7 m | 2.9 m | 6.7 m x 2.9 m |
| Main Level | Dining Room | 2.4 m | 2.4 m | 2.4 m x 2.4 m |
| Main Level | Kitchen | 3.49 m | 2.1 m | 3.49 m x 2.1 m |
| Main Level | Primary Bedroom | 3.8 m | 3.1 m | 3.8 m x 3.1 m |
Bob Hu
Broker
201 Consumers Rd., Ste. 205
Toronto, Ontario M2J 4G8

