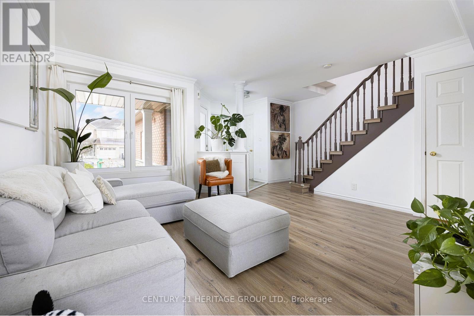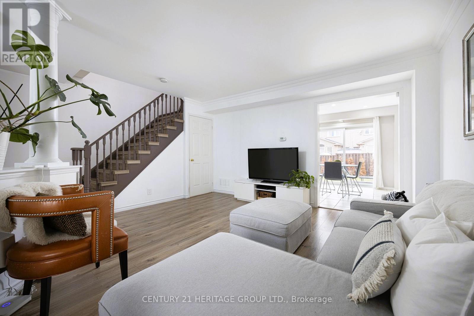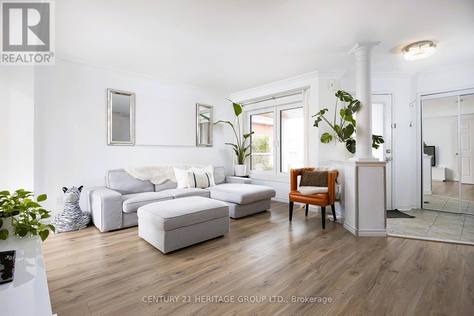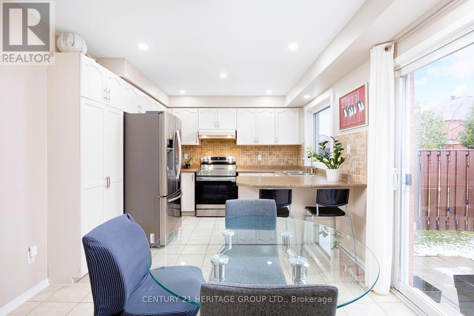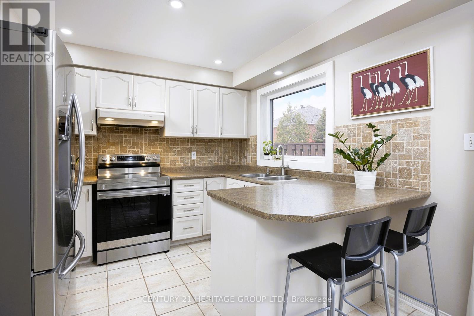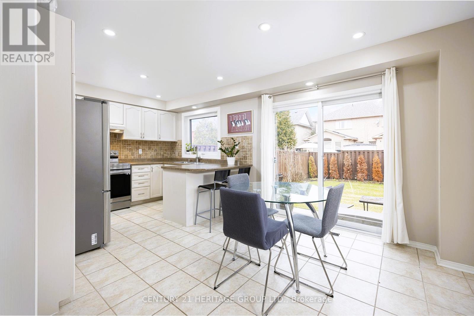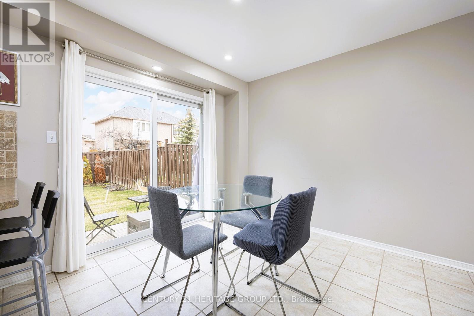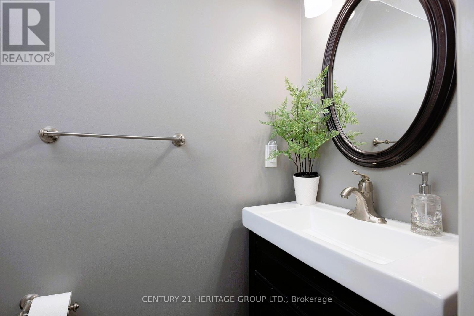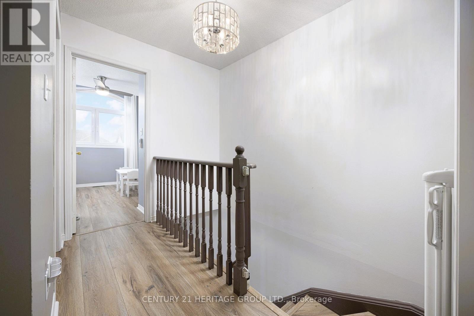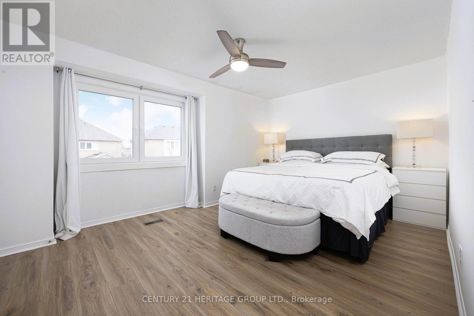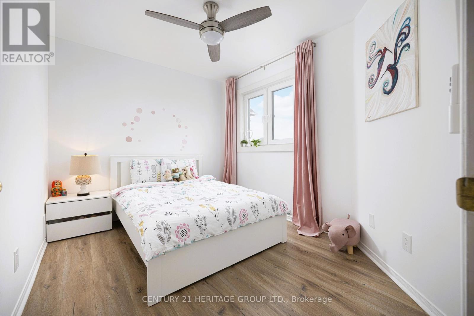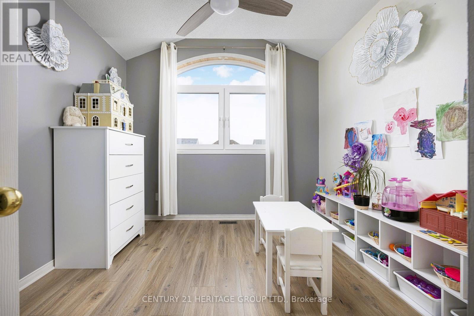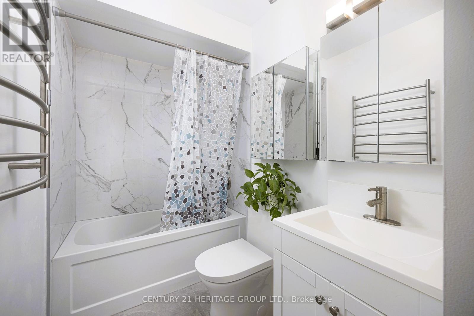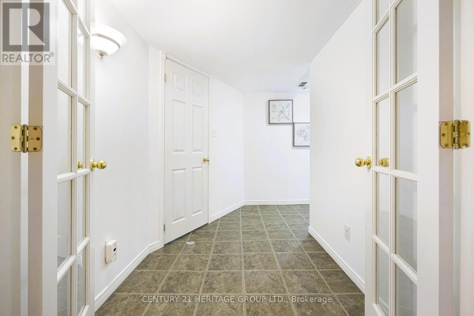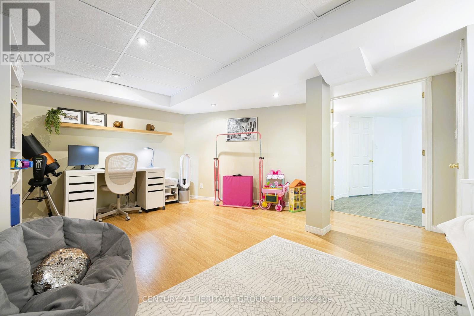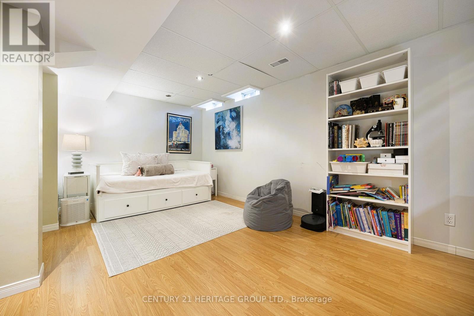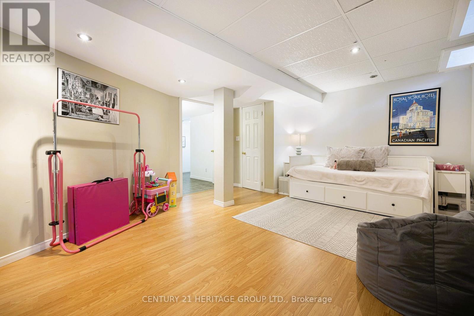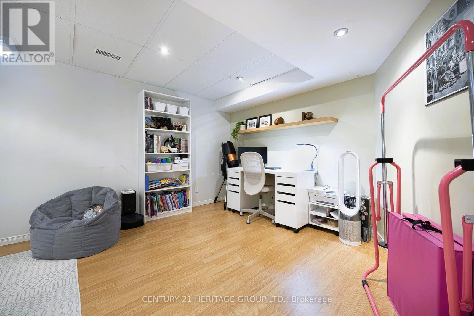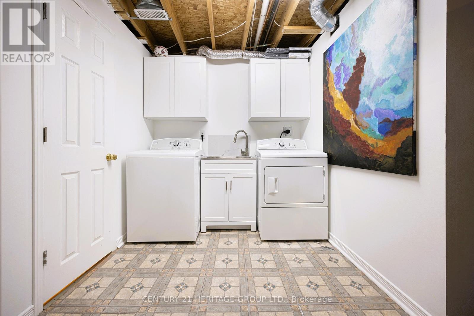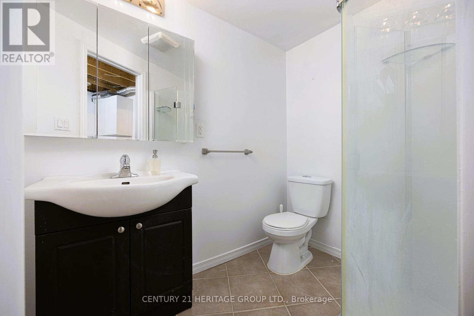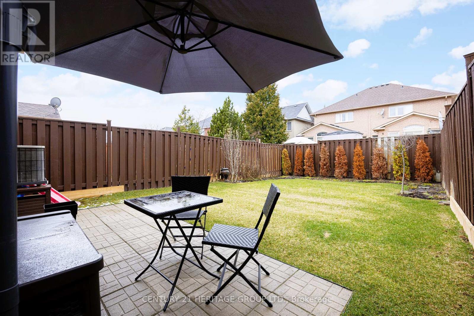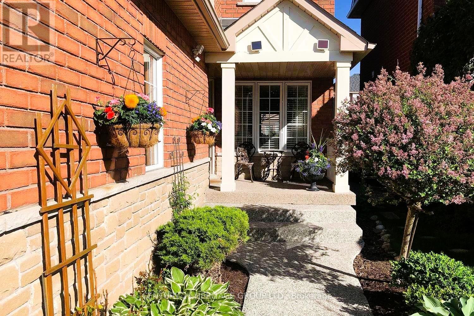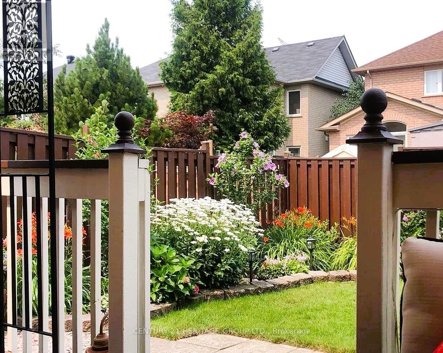3241 Apricot Street Mississauga, Ontario L5N 8A8
$949,000
Located on a quiet and child-friendly street, in a highly demanded community of Lisgar,Mississauga!This property is conveniently close to multiple schools, highways, trails, and is just minutes away from the Lisgar GO station, parks, restaurants, and shopping centers. This home offers a functional layout with separate living and dining rooms. The kitchen and dining area provide a walk-out to a fully fenced backyard, creating a perfect and safe play area for children or an ideal space for hosting parties and family gatherings.Numerous upgrades and has been well-maintained, including new flooring throughout, a newstove, and a new dishwasher. All windows were replaced in September 2023 with triple-pane European tilt and turn windows. Additionally, the home features a finished, cozy basement! (id:60365)
Property Details
| MLS® Number | W12376492 |
| Property Type | Single Family |
| Community Name | Lisgar |
| Easement | None |
| EquipmentType | Water Heater |
| Features | Carpet Free |
| ParkingSpaceTotal | 3 |
| RentalEquipmentType | Water Heater |
Building
| BathroomTotal | 3 |
| BedroomsAboveGround | 3 |
| BedroomsTotal | 3 |
| Age | 16 To 30 Years |
| Appliances | Dishwasher, Dryer, Stove, Washer, Window Coverings, Refrigerator |
| BasementDevelopment | Finished |
| BasementType | N/a (finished) |
| ConstructionStyleAttachment | Semi-detached |
| CoolingType | Central Air Conditioning |
| ExteriorFinish | Brick, Stone |
| FlooringType | Carpeted |
| FoundationType | Concrete |
| HalfBathTotal | 1 |
| HeatingFuel | Natural Gas |
| HeatingType | Forced Air |
| StoriesTotal | 2 |
| SizeInterior | 1100 - 1500 Sqft |
| Type | House |
| UtilityWater | Municipal Water |
Parking
| Attached Garage | |
| Garage |
Land
| Acreage | No |
| Sewer | Sanitary Sewer |
| SizeDepth | 110 Ft ,1 In |
| SizeFrontage | 22 Ft ,6 In |
| SizeIrregular | 22.5 X 110.1 Ft |
| SizeTotalText | 22.5 X 110.1 Ft |
Rooms
| Level | Type | Length | Width | Dimensions |
|---|---|---|---|---|
| Second Level | Primary Bedroom | 4.81 m | 3.48 m | 4.81 m x 3.48 m |
| Second Level | Bedroom 2 | 3.34 m | 2.03 m | 3.34 m x 2.03 m |
| Second Level | Bedroom 3 | 3.32 m | 3 m | 3.32 m x 3 m |
| Basement | Family Room | 5.26 m | 3.95 m | 5.26 m x 3.95 m |
| Main Level | Living Room | 4.53 m | 4.53 m | 4.53 m x 4.53 m |
| Main Level | Dining Room | 3.2 m | 2.45 m | 3.2 m x 2.45 m |
| Main Level | Kitchen | 3.2 m | 3.07 m | 3.2 m x 3.07 m |
https://www.realtor.ca/real-estate/28804631/3241-apricot-street-mississauga-lisgar-lisgar
Anzi Xu
Broker
11160 Yonge St # 3 & 7
Richmond Hill, Ontario L4S 1H5
Ann Xu
Salesperson
11160 Yonge St # 3 & 7
Richmond Hill, Ontario L4S 1H5


