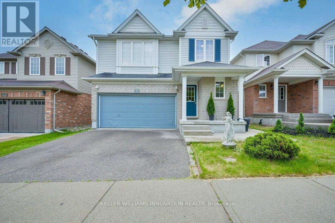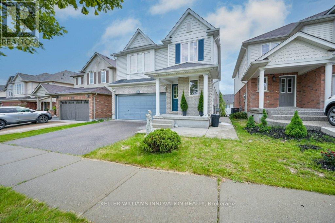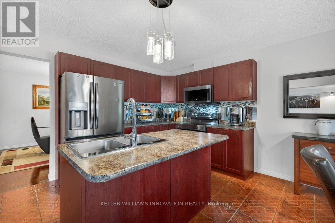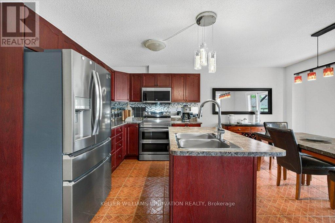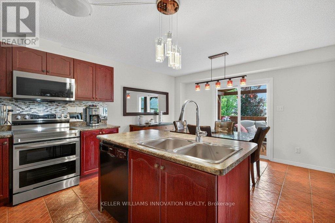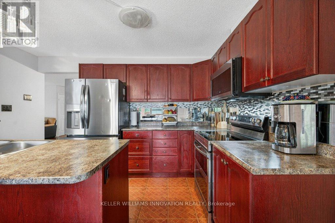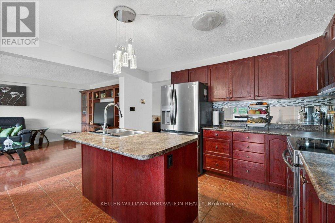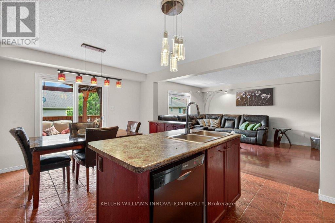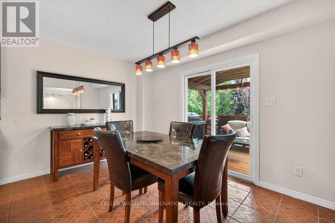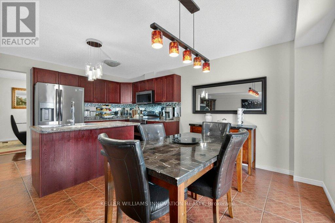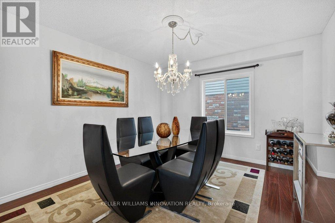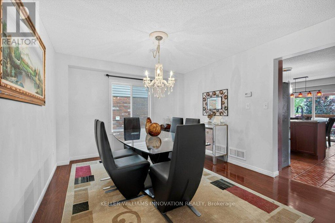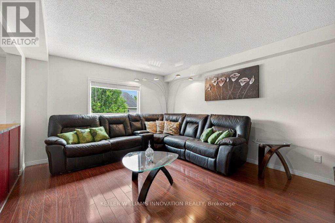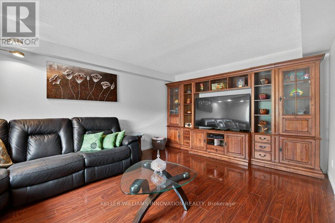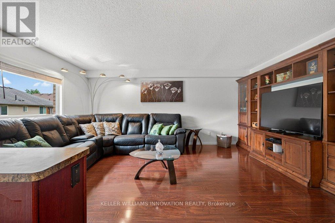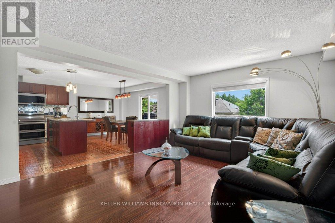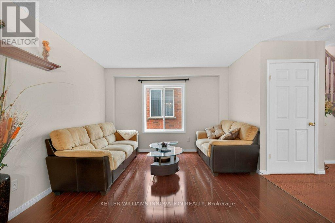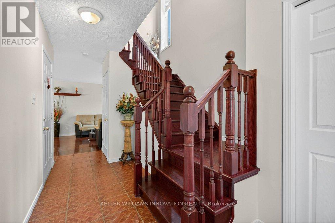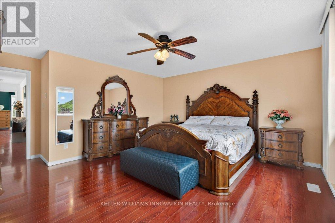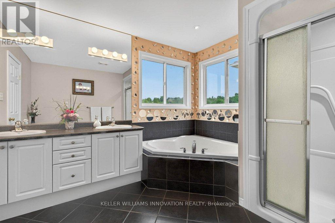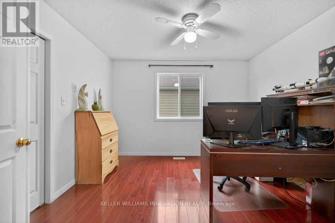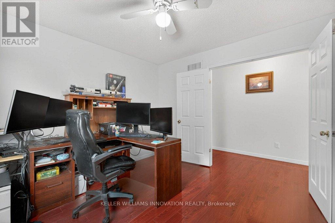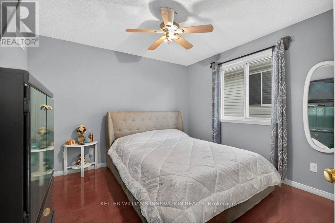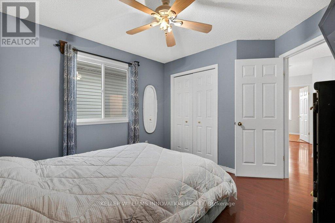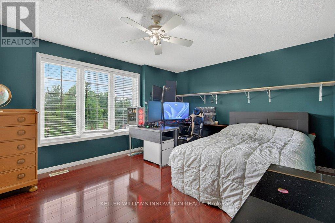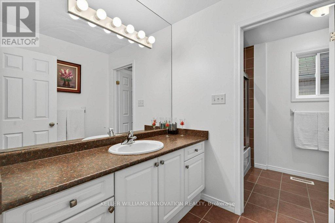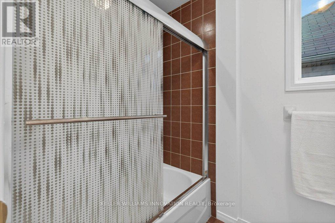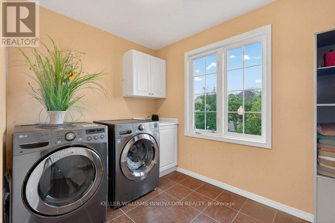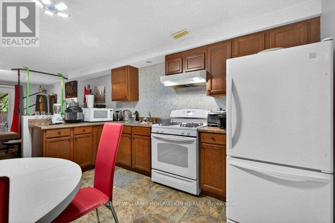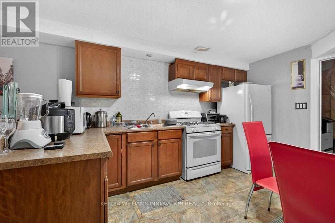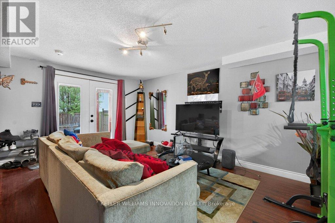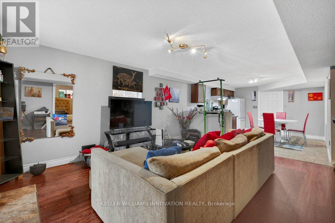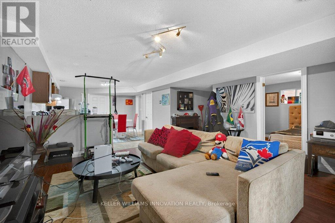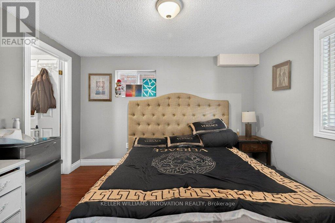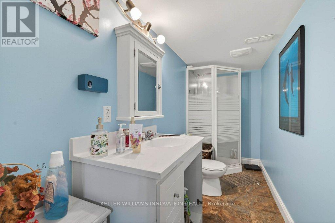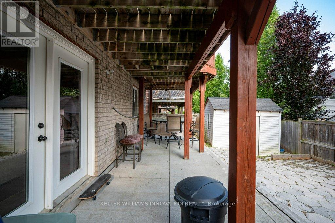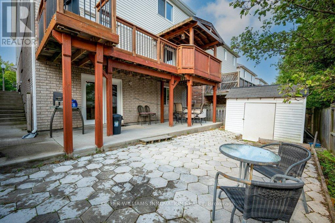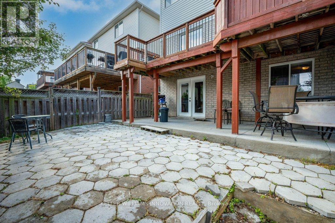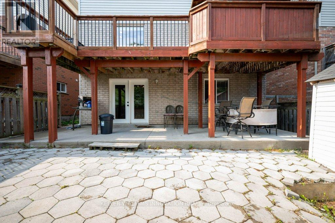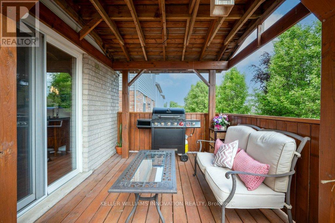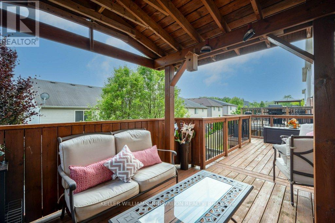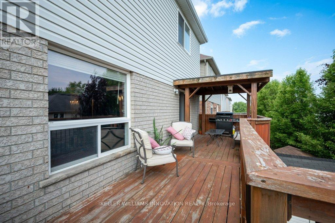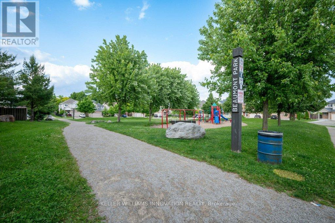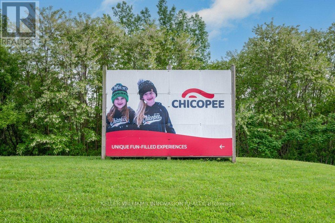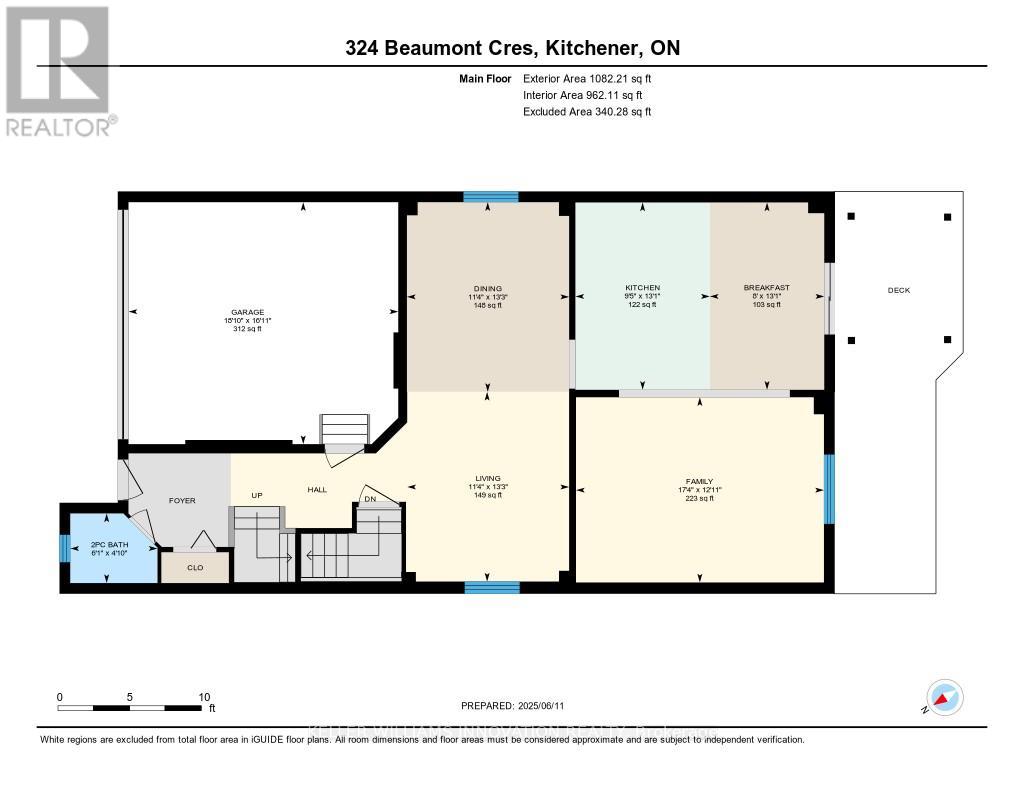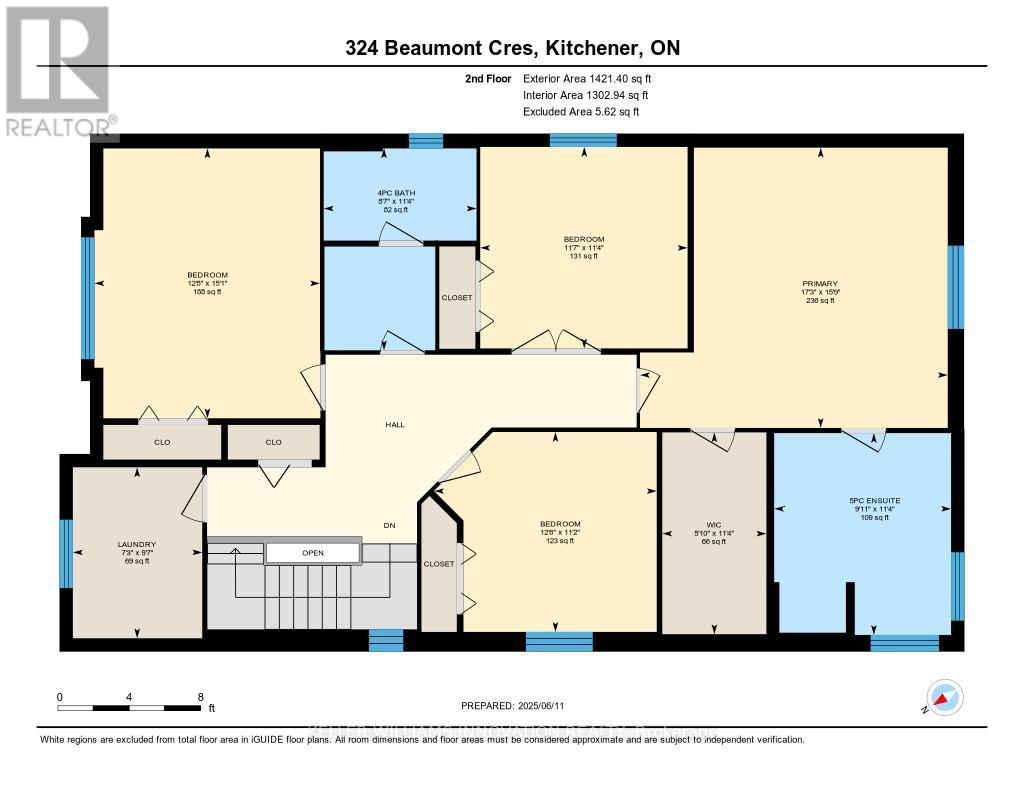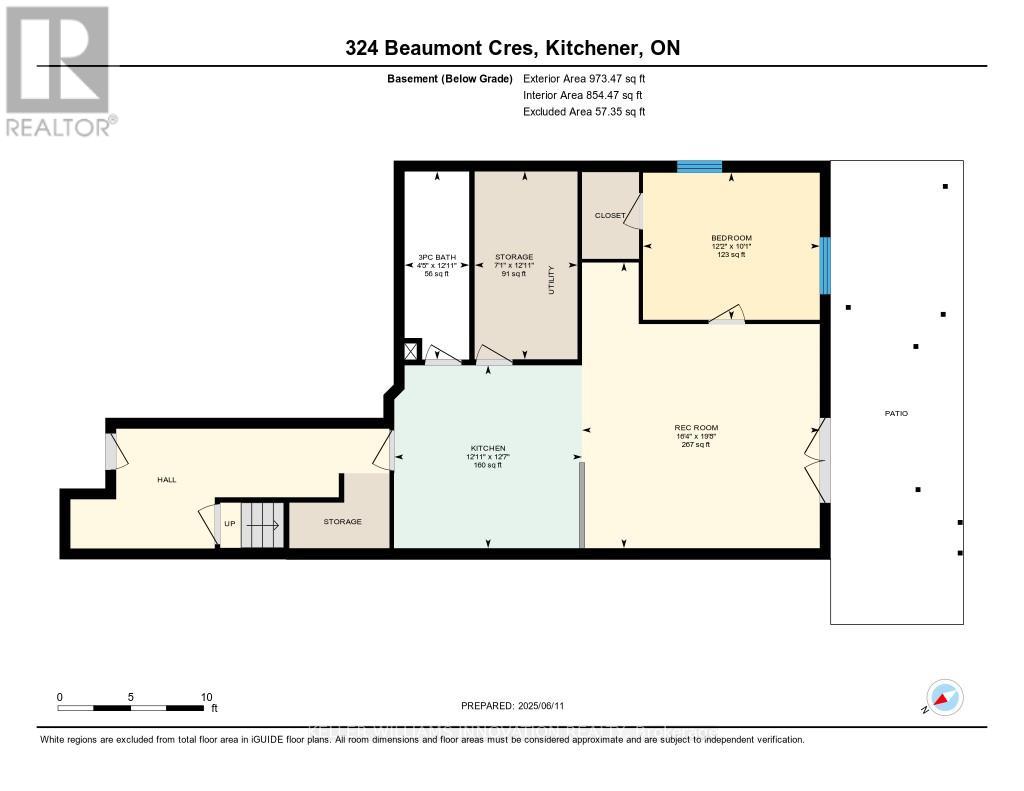324 Beaumont Crescent Kitchener, Ontario N2A 0A7
$1,000,000
WALK TO THE SKI HILLS! **OPEN HOUSE SAT.SUN 2-4** Welcome to 324 Beaumont Cres., Kitchener. Superb 5 bedroom, 4 bathroom two storey, on a quiet cul-de-sac across from Beaumont Park Playground. Main floor features a tile foyer, open concept living room and dining room with hardwood floors. Spacious island kitchen and dining area overlooking large Family Room with hardwood. Dining area includes a walkout to a raised deck. The second floor features 4 spacious bedrooms, primary includes a full ensuite bath with deep soaker tub, separate shower & a walk in closet. Upstairs you'll also find the laundry! The basement features a large one-bedroom IN-LAW SUITE, with bedroom, bathroom, large living area, and walk-out to patio - perfect for an extended family. Bonus features include double garage, a/c, updated paint throughout, intercom system, newer appliances, and a block from Chicopee Ski Hills. Everything you need for a growing family. (id:60365)
Property Details
| MLS® Number | X12214582 |
| Property Type | Single Family |
| EquipmentType | Water Heater |
| Features | Sump Pump, In-law Suite |
| ParkingSpaceTotal | 4 |
| RentalEquipmentType | Water Heater |
| Structure | Deck, Patio(s) |
Building
| BathroomTotal | 4 |
| BedroomsAboveGround | 4 |
| BedroomsBelowGround | 1 |
| BedroomsTotal | 5 |
| Appliances | Garage Door Opener Remote(s), Dishwasher, Garage Door Opener, Stove, Washer |
| BasementDevelopment | Finished |
| BasementType | Full (finished) |
| ConstructionStyleAttachment | Detached |
| CoolingType | Central Air Conditioning |
| ExteriorFinish | Brick, Vinyl Siding |
| FoundationType | Poured Concrete |
| HalfBathTotal | 1 |
| HeatingFuel | Natural Gas |
| HeatingType | Forced Air |
| StoriesTotal | 2 |
| SizeInterior | 2500 - 3000 Sqft |
| Type | House |
| UtilityWater | Municipal Water |
Parking
| Attached Garage | |
| Garage |
Land
| Acreage | No |
| Sewer | Sanitary Sewer |
| SizeDepth | 94 Ft ,4 In |
| SizeFrontage | 36 Ft ,2 In |
| SizeIrregular | 36.2 X 94.4 Ft |
| SizeTotalText | 36.2 X 94.4 Ft |
Rooms
| Level | Type | Length | Width | Dimensions |
|---|---|---|---|---|
| Second Level | Bathroom | Measurements not available | ||
| Second Level | Laundry Room | Measurements not available | ||
| Second Level | Bedroom | 4.6 m | 3.86 m | 4.6 m x 3.86 m |
| Second Level | Bedroom | 3.81 m | 3.4 m | 3.81 m x 3.4 m |
| Second Level | Bedroom | 4.44 m | 3.53 m | 4.44 m x 3.53 m |
| Second Level | Primary Bedroom | 5.26 m | 4.8 m | 5.26 m x 4.8 m |
| Second Level | Bathroom | Measurements not available | ||
| Basement | Bathroom | Measurements not available | ||
| Basement | Bedroom | 3.71 m | 3.07 m | 3.71 m x 3.07 m |
| Basement | Kitchen | 3.94 m | 3.84 m | 3.94 m x 3.84 m |
| Basement | Recreational, Games Room | 5.99 m | 4.98 m | 5.99 m x 4.98 m |
| Main Level | Living Room | 4.04 m | 3.45 m | 4.04 m x 3.45 m |
| Main Level | Dining Room | 4.04 m | 3.45 m | 4.04 m x 3.45 m |
| Main Level | Bathroom | Measurements not available | ||
| Main Level | Kitchen | 5.31 m | 4.04 m | 5.31 m x 4.04 m |
| Main Level | Family Room | 5.28 m | 3.94 m | 5.28 m x 3.94 m |
https://www.realtor.ca/real-estate/28455975/324-beaumont-crescent-kitchener
Kate Gingerich
Salesperson
640 Riverbend Dr Unit B
Kitchener, Ontario N2K 3S2

