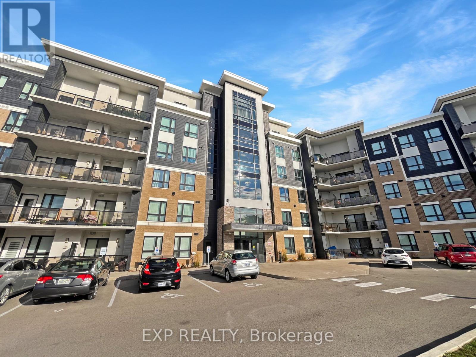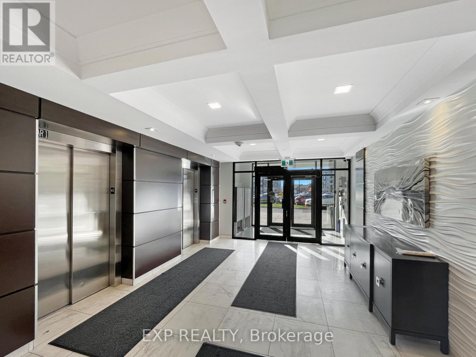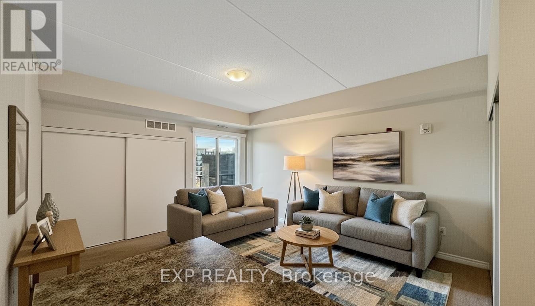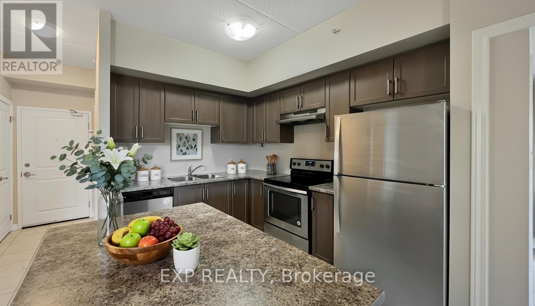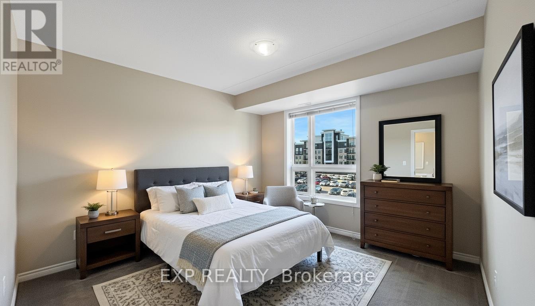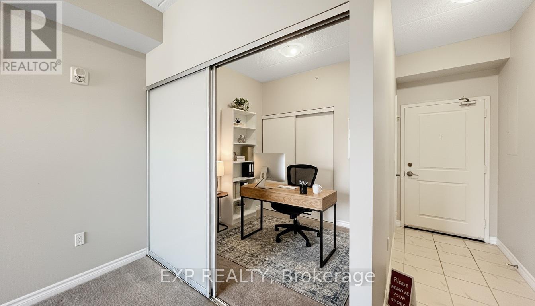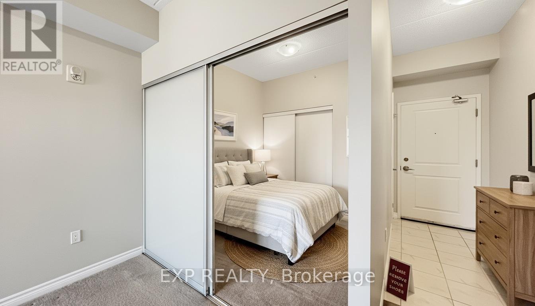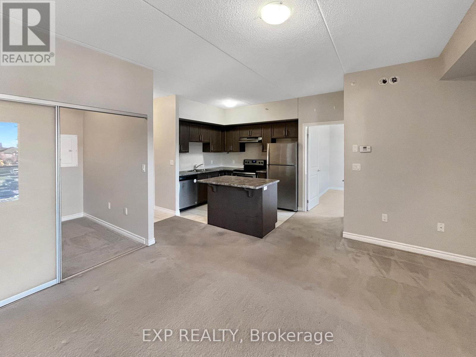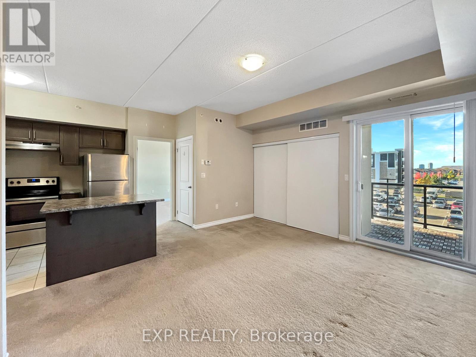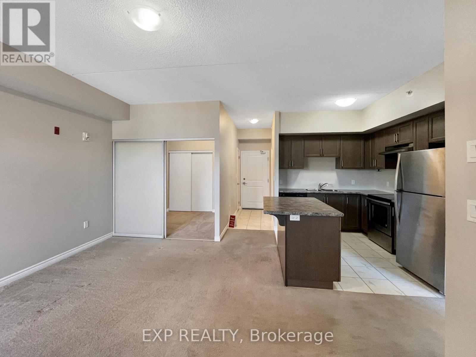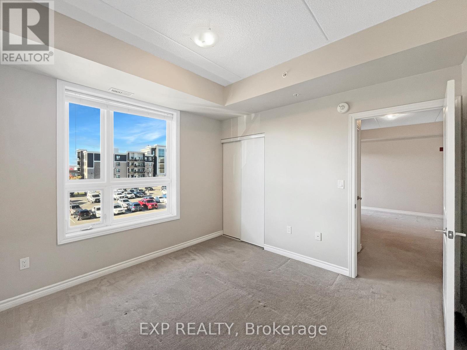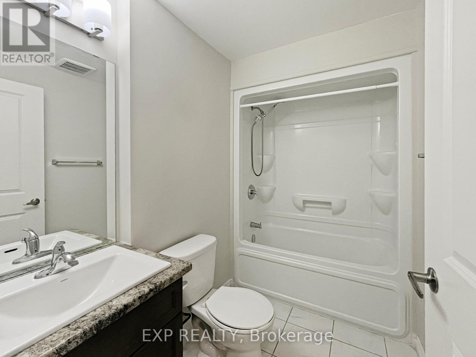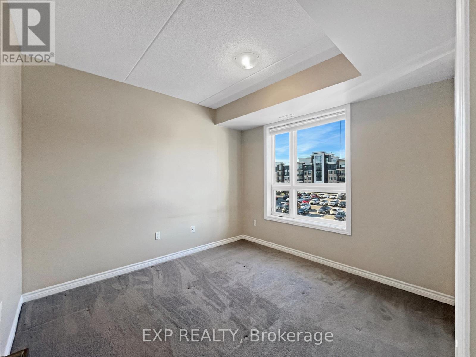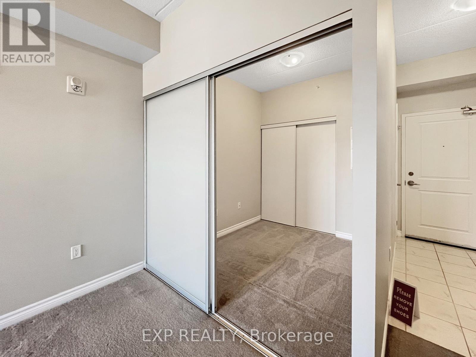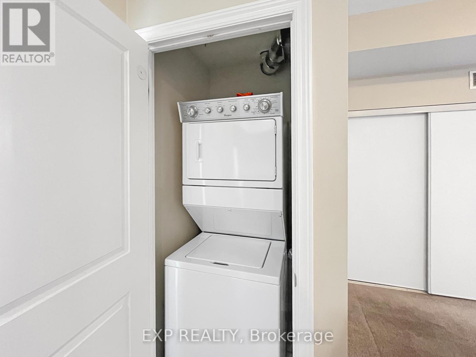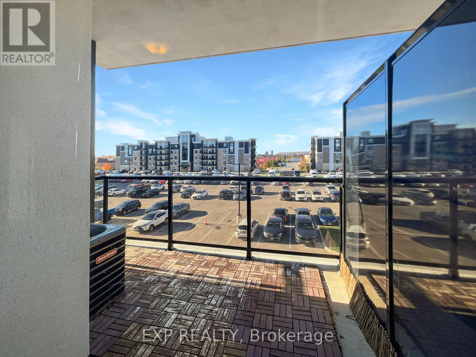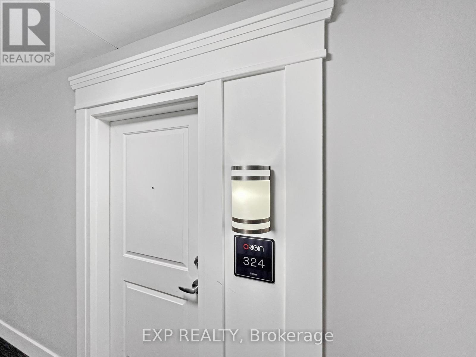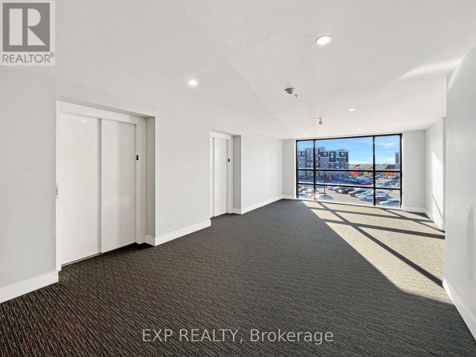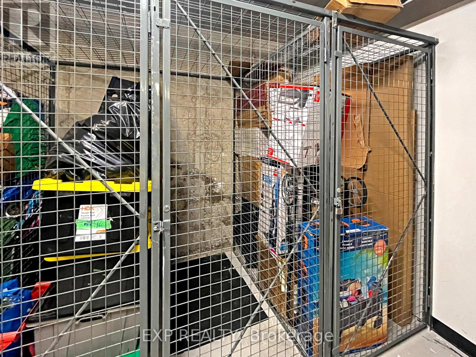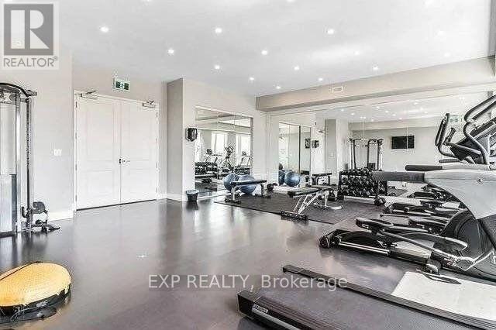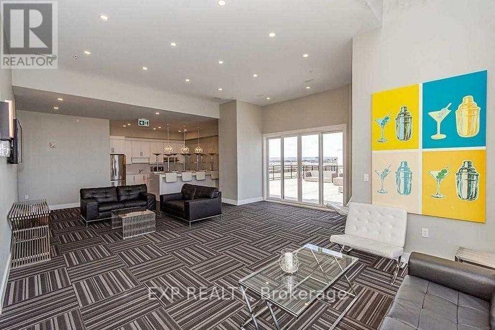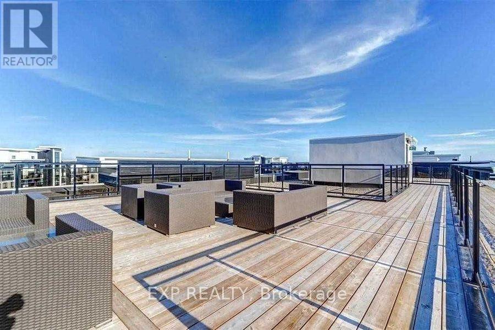324 - 630 Sauve Street Milton, Ontario L9T 9A6
$2,200 Monthly
Welcome To A Highly Sought After Neighborhood In A Prime Location in Community Of Milton At Origin Condos. Well Maintained, Very Bright, Sun-Filled, And Open Concept Layout. Ready To Move In. Unobstructed View. The Creation Model Facing West (Floor Plan Attached) - 693 Sq. Ft. Of Spacious Living Space As Per The Developer's Floor Plan.1 (One) Bedroom, Den & 1 (One) Full Bathroom With Locker On The Second Floor And Surface Parking Right Outside The Unit. Close To All Basic Amenities, Steps To Schools, Close To Shopping, Highways, Go Station, Local Bus Route, And Go Transit. (id:60365)
Property Details
| MLS® Number | W12500544 |
| Property Type | Single Family |
| Community Name | 1023 - BE Beaty |
| AmenitiesNearBy | Schools, Public Transit, Place Of Worship, Golf Nearby, Hospital |
| CommunityFeatures | Pets Allowed With Restrictions |
| Features | Balcony, In Suite Laundry |
| ParkingSpaceTotal | 1 |
Building
| BathroomTotal | 1 |
| BedroomsAboveGround | 1 |
| BedroomsBelowGround | 1 |
| BedroomsTotal | 2 |
| Amenities | Storage - Locker |
| BasementType | None |
| CoolingType | Central Air Conditioning |
| ExteriorFinish | Brick, Concrete |
| HeatingFuel | Natural Gas |
| HeatingType | Forced Air |
| SizeInterior | 600 - 699 Sqft |
| Type | Apartment |
Parking
| No Garage |
Land
| Acreage | No |
| LandAmenities | Schools, Public Transit, Place Of Worship, Golf Nearby, Hospital |
Rooms
| Level | Type | Length | Width | Dimensions |
|---|---|---|---|---|
| Flat | Living Room | 4.54 m | 4.24 m | 4.54 m x 4.24 m |
| Flat | Dining Room | 4.54 m | 4.24 m | 4.54 m x 4.24 m |
| Flat | Kitchen | 2.53 m | 2.5 m | 2.53 m x 2.5 m |
| Flat | Bedroom | 3.4 m | 3.2 m | 3.4 m x 3.2 m |
| Flat | Den | 2.4 m | 2.3 m | 2.4 m x 2.3 m |
https://www.realtor.ca/real-estate/29058044/324-630-sauve-street-milton-be-beaty-1023-be-beaty
Ellis Devedzic
Broker
4711 Yonge St Unit C 10/fl
Toronto, Ontario M2N 6K8

