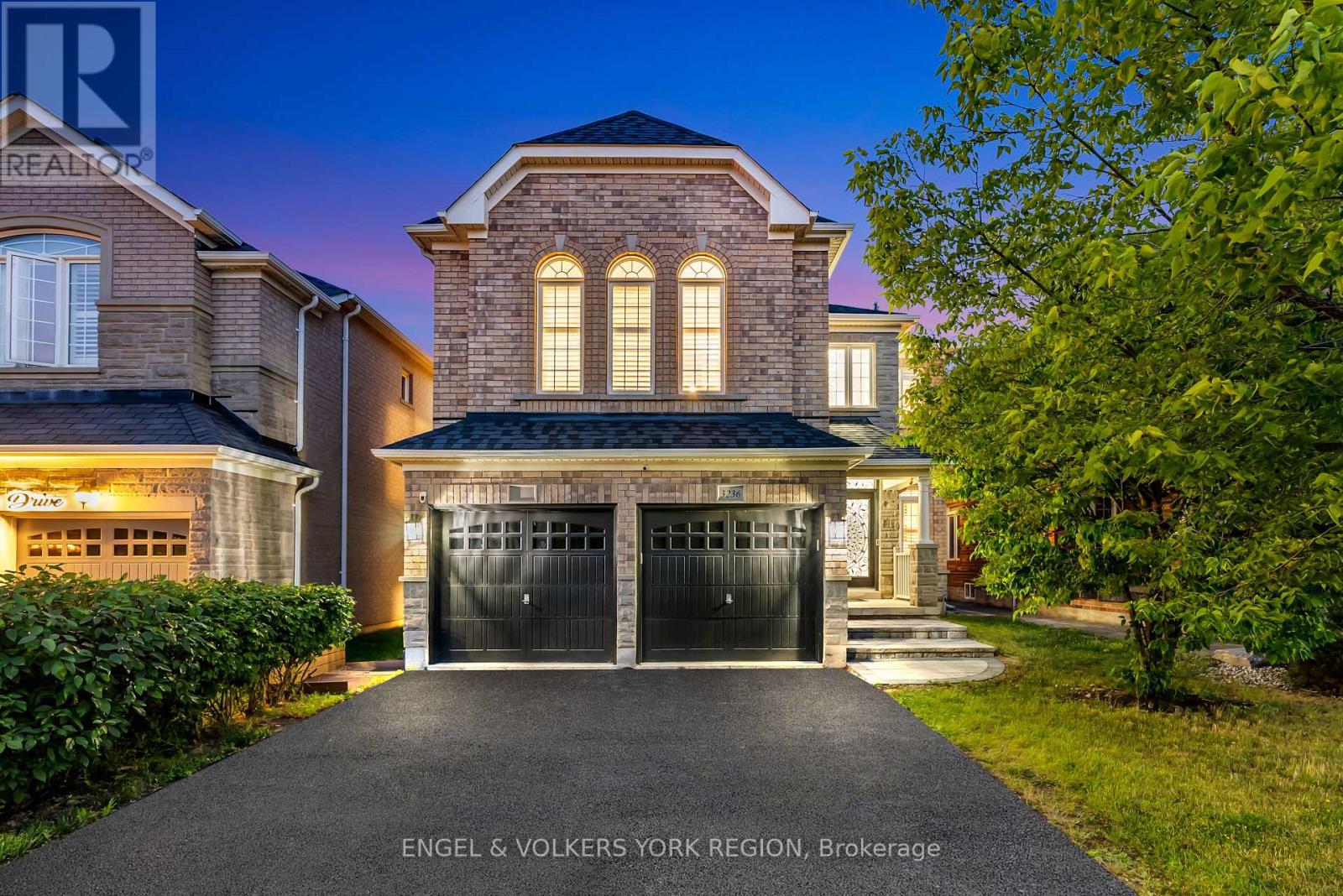5 Bedroom
5 Bathroom
3000 - 3500 sqft
Fireplace
Central Air Conditioning
Forced Air
Landscaped
$2,038,000
Experience elevated family living in this Executive Great Gulf residence, ideally located in prestigious Churchill Meadows. Boasting 3,080 sq ft of beautifully appointed space above grade, plus a fully finished lower level, this home offers the perfect blend of elegance, comfort, and functionality. Designed with intention and recently refreshed, the home features 4+1 spacious bedrooms, a rare bright 2nd floor media loft, private main floor office, and five well-appointed bathrooms, all enhanced by a timeless, sophisticated colour palette and fresh paint throughout. The open-concept layout is anchored by wide-plank hardwood flooring, granite countertops, LED pot lights, and California shutters, creating a warm yet elevated ambiance. Feature millwork, custom walnut paneling, and architectural detailing elevate the living and family rooms with refined character. The expansive primary suite offers a large ensuite with his-and-her vanities, while generously sized secondary bedrooms provide ample space for growing families. The rare second-floor loft is ideal for a home theatre or lounge space, complete with built-in speakers. The newly fully-finished lower level is a complete extension of the home, featuring an in-law suite with a walk-in closet, expansive living and dining areas, wet bar/kitchenette, built-in speakers and fireplace perfect for multigenerational living or casual entertaining. Step outside to a landscaped backyard oasis featuring interlock stonework, composite decking, and a built-in Napoleon natural gas BBQ with stone countertops. Located steps from top-rated schools, community centres, parks, and premier shopping, with convenient access to Highways 401, 403, 407, and transit. One of the best layouts in the neighbourhood. Find Your Dream, Home. (id:60365)
Property Details
|
MLS® Number
|
W12325045 |
|
Property Type
|
Single Family |
|
Community Name
|
Churchill Meadows |
|
AmenitiesNearBy
|
Hospital, Park, Public Transit, Schools |
|
CommunityFeatures
|
Community Centre |
|
EquipmentType
|
Water Heater - Gas |
|
Features
|
Irregular Lot Size, Paved Yard, Carpet Free, In-law Suite |
|
ParkingSpaceTotal
|
4 |
|
RentalEquipmentType
|
Water Heater - Gas |
|
Structure
|
Patio(s) |
Building
|
BathroomTotal
|
5 |
|
BedroomsAboveGround
|
4 |
|
BedroomsBelowGround
|
1 |
|
BedroomsTotal
|
5 |
|
Amenities
|
Fireplace(s) |
|
Appliances
|
Barbeque, Garage Door Opener Remote(s), Central Vacuum, Water Meter, Dishwasher, Dryer, Garage Door Opener, Stove, Washer, Refrigerator |
|
BasementDevelopment
|
Finished |
|
BasementType
|
Full (finished) |
|
ConstructionStyleAttachment
|
Detached |
|
CoolingType
|
Central Air Conditioning |
|
ExteriorFinish
|
Brick, Stone |
|
FireProtection
|
Alarm System |
|
FireplacePresent
|
Yes |
|
FireplaceTotal
|
2 |
|
FlooringType
|
Hardwood, Laminate, Porcelain Tile |
|
FoundationType
|
Poured Concrete |
|
HalfBathTotal
|
1 |
|
HeatingFuel
|
Natural Gas |
|
HeatingType
|
Forced Air |
|
StoriesTotal
|
2 |
|
SizeInterior
|
3000 - 3500 Sqft |
|
Type
|
House |
|
UtilityWater
|
Municipal Water |
Parking
Land
|
Acreage
|
No |
|
FenceType
|
Fully Fenced, Fenced Yard |
|
LandAmenities
|
Hospital, Park, Public Transit, Schools |
|
LandscapeFeatures
|
Landscaped |
|
Sewer
|
Sanitary Sewer |
|
SizeDepth
|
119 Ft ,3 In |
|
SizeFrontage
|
40 Ft |
|
SizeIrregular
|
40 X 119.3 Ft ; 119.29 (right) 110.04 (left) |
|
SizeTotalText
|
40 X 119.3 Ft ; 119.29 (right) 110.04 (left) |
Rooms
| Level |
Type |
Length |
Width |
Dimensions |
|
Second Level |
Loft |
5.33 m |
3.68 m |
5.33 m x 3.68 m |
|
Second Level |
Primary Bedroom |
3.81 m |
5.49 m |
3.81 m x 5.49 m |
|
Second Level |
Bedroom |
3.15 m |
4.42 m |
3.15 m x 4.42 m |
|
Second Level |
Bedroom |
3.25 m |
3.66 m |
3.25 m x 3.66 m |
|
Second Level |
Bedroom |
3.05 m |
3.35 m |
3.05 m x 3.35 m |
|
Lower Level |
Recreational, Games Room |
5.18 m |
6.1 m |
5.18 m x 6.1 m |
|
Lower Level |
Bedroom |
3.05 m |
4.27 m |
3.05 m x 4.27 m |
|
Main Level |
Living Room |
3.1 m |
4.42 m |
3.1 m x 4.42 m |
|
Main Level |
Dining Room |
3.05 m |
4.27 m |
3.05 m x 4.27 m |
|
Main Level |
Den |
3.15 m |
2.74 m |
3.15 m x 2.74 m |
|
Main Level |
Family Room |
3.3 m |
5.18 m |
3.3 m x 5.18 m |
|
Main Level |
Kitchen |
3.05 m |
4.57 m |
3.05 m x 4.57 m |
|
Main Level |
Eating Area |
2.79 m |
4.27 m |
2.79 m x 4.27 m |
Utilities
|
Cable
|
Available |
|
Electricity
|
Installed |
|
Sewer
|
Installed |
https://www.realtor.ca/real-estate/28691312/3236-tacc-drive-mississauga-churchill-meadows-churchill-meadows





















































