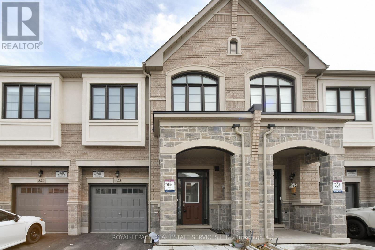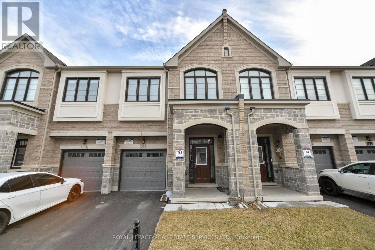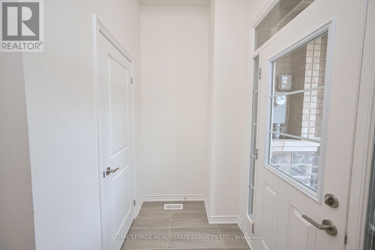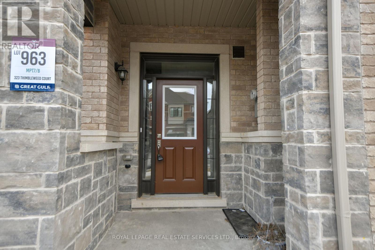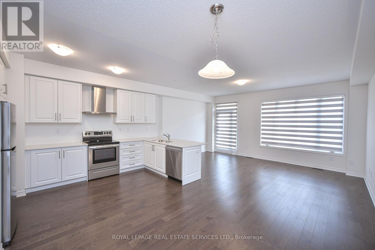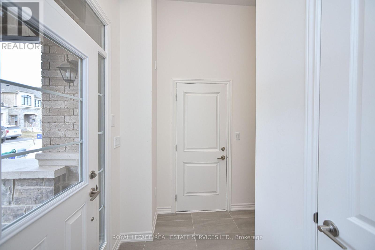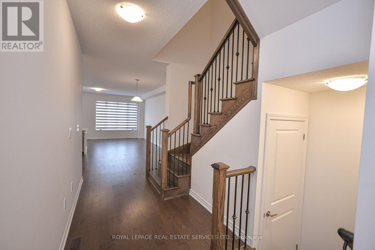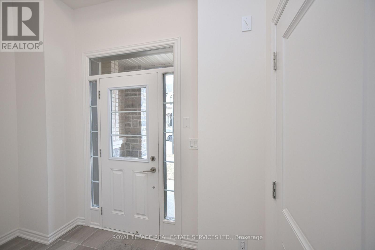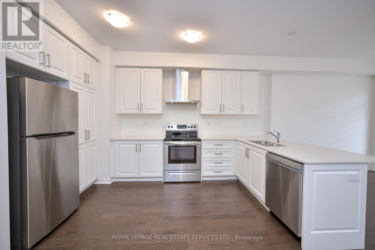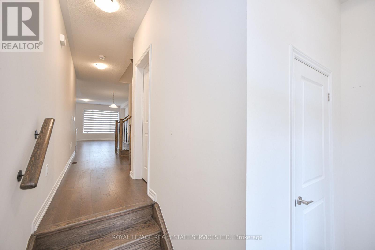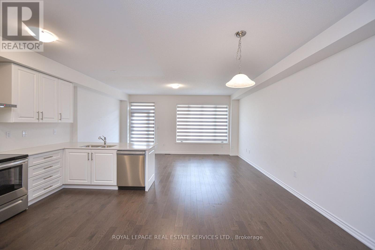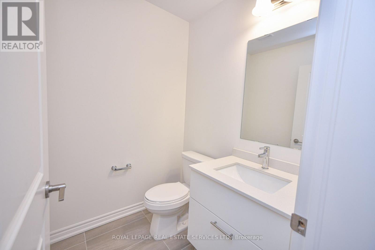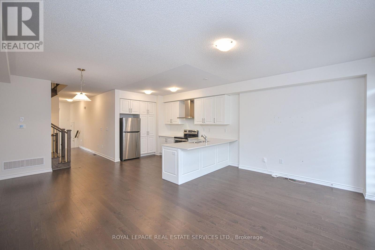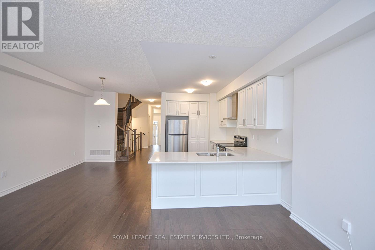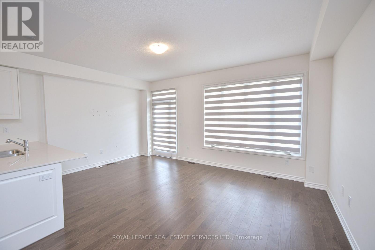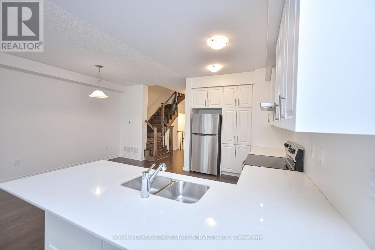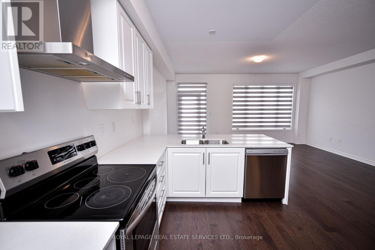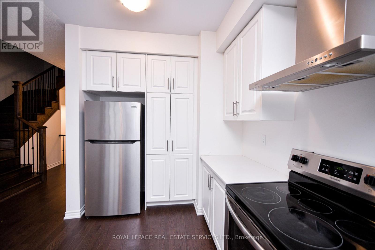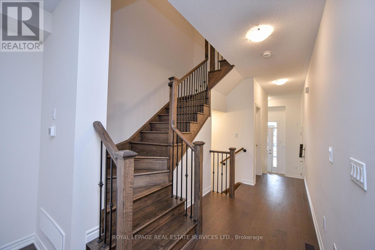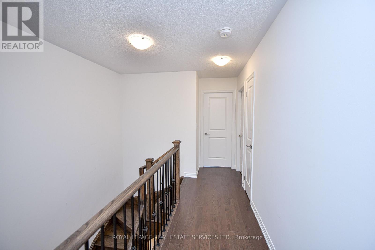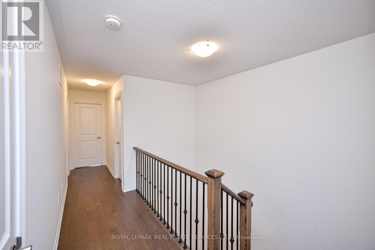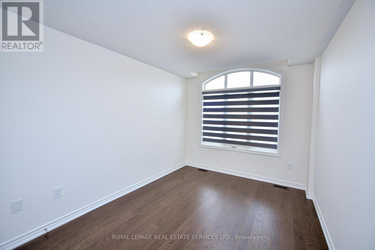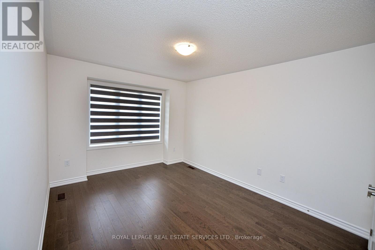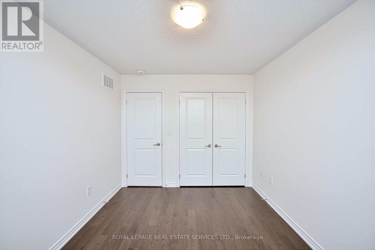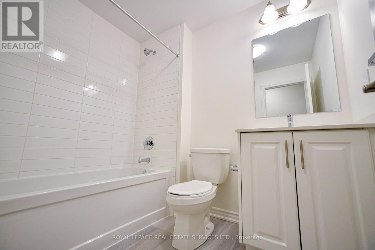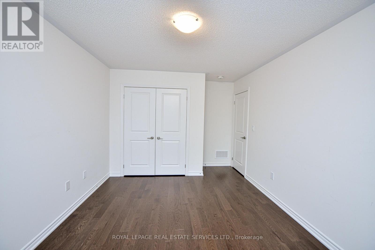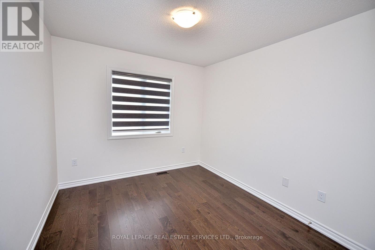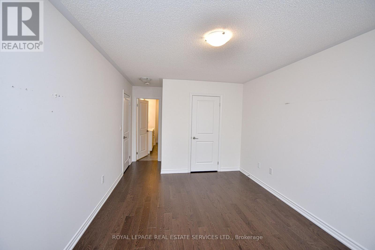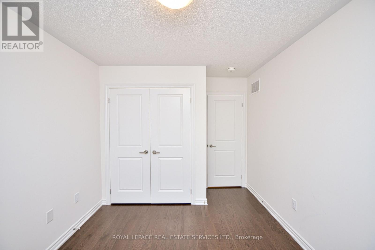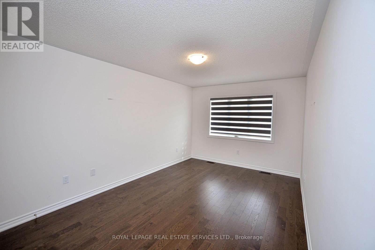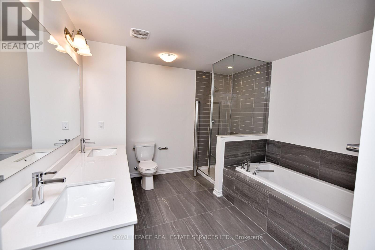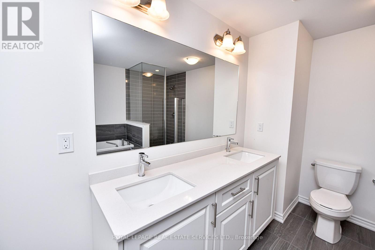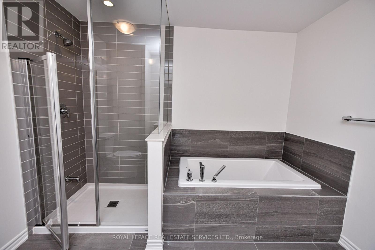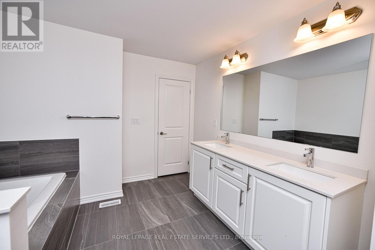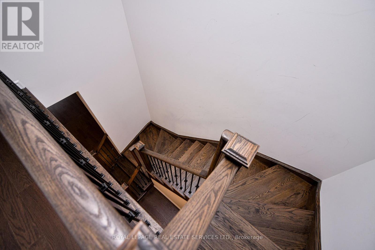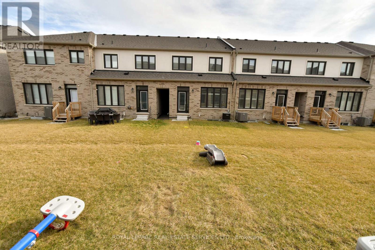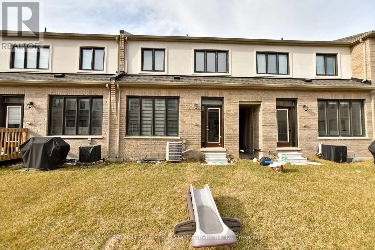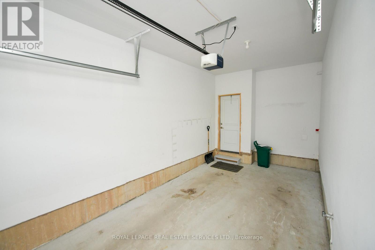323 Thimbleweed Court Milton, Ontario L9E 1T2
$3,450 Monthly
Beautiful 4-Bedroom, 3-Bathroom Townhouse for Lease! Welcome to This stunning townhouse, located in a vibrant and newly developed area, offers the perfect blend of modern elegance and comfort. Spacious 4 bedrooms and 3 bathrooms, Stylish quartz countertop in the well equipped kitchen, nice colour enginered hardwood flooring throughout, Ample natural light floods the open-concept living space, convenient layout for comfortable living, master bedroom with ensuite and large size walk in closet, attached garage for parking convenience. Nestled in a sought-after new community, you'll enjoy the tranquility of the neighbourhood while having easy access to local amenities, schools, and parks. (id:60365)
Property Details
| MLS® Number | W12486844 |
| Property Type | Single Family |
| Community Name | 1051 - Walker |
| EquipmentType | Water Heater |
| Features | Carpet Free |
| ParkingSpaceTotal | 2 |
| RentalEquipmentType | Water Heater |
Building
| BathroomTotal | 3 |
| BedroomsAboveGround | 4 |
| BedroomsTotal | 4 |
| Age | 0 To 5 Years |
| Appliances | Garage Door Opener Remote(s), Water Heater |
| BasementDevelopment | Unfinished |
| BasementType | Full (unfinished) |
| ConstructionStyleAttachment | Attached |
| CoolingType | Central Air Conditioning |
| ExteriorFinish | Brick, Stucco |
| FlooringType | Tile, Hardwood |
| FoundationType | Concrete |
| HalfBathTotal | 1 |
| HeatingFuel | Natural Gas |
| HeatingType | Forced Air |
| StoriesTotal | 2 |
| SizeInterior | 1500 - 2000 Sqft |
| Type | Row / Townhouse |
| UtilityWater | Municipal Water |
Parking
| Garage |
Land
| Acreage | No |
| Sewer | Sanitary Sewer |
| SizeDepth | 90 Ft ,2 In |
| SizeFrontage | 21 Ft |
| SizeIrregular | 21 X 90.2 Ft |
| SizeTotalText | 21 X 90.2 Ft |
Rooms
| Level | Type | Length | Width | Dimensions |
|---|---|---|---|---|
| Second Level | Primary Bedroom | 4.57 m | 3.14 m | 4.57 m x 3.14 m |
| Second Level | Bedroom 2 | 3.14 m | 2.84 m | 3.14 m x 2.84 m |
| Second Level | Bedroom 3 | 3.8 m | 3.14 m | 3.8 m x 3.14 m |
| Second Level | Bedroom 4 | 3.8 m | 3.14 m | 3.8 m x 3.14 m |
| Main Level | Foyer | 2.7 m | 1 m | 2.7 m x 1 m |
| Main Level | Kitchen | 2.4 m | 3.65 m | 2.4 m x 3.65 m |
| Main Level | Dining Room | 5.36 m | 3.75 m | 5.36 m x 3.75 m |
| Main Level | Dining Room | 5.36 m | 3 m | 5.36 m x 3 m |
https://www.realtor.ca/real-estate/29042382/323-thimbleweed-court-milton-walker-1051-walker
Wisam Askar
Broker
231 Oak Park #400b
Oakville, Ontario L6H 7S8

