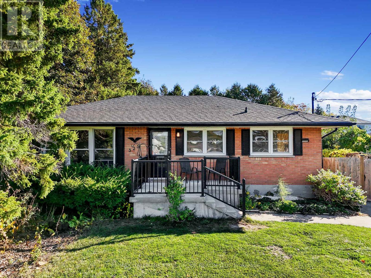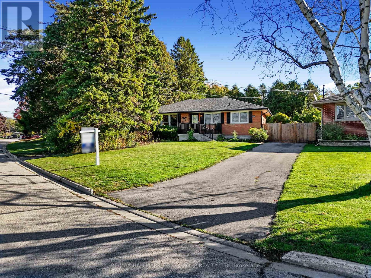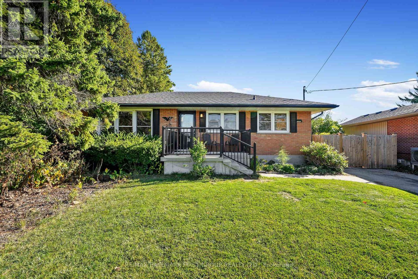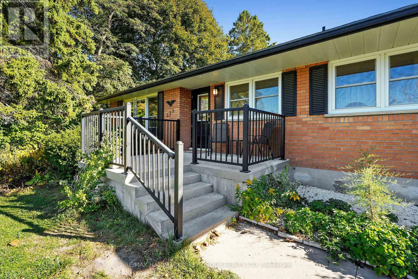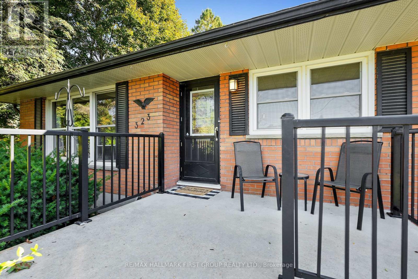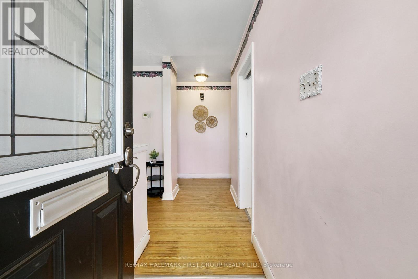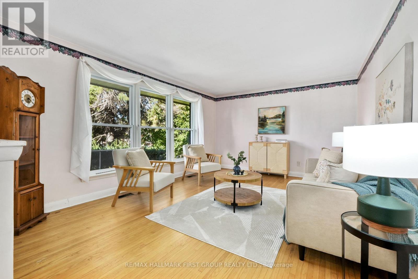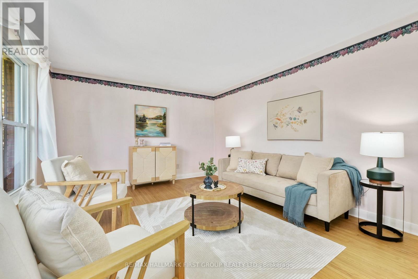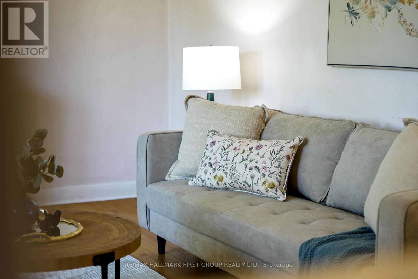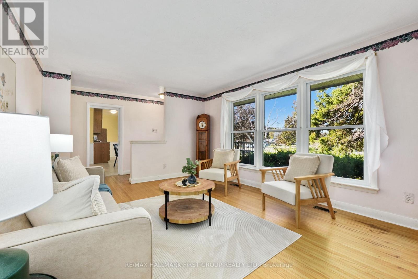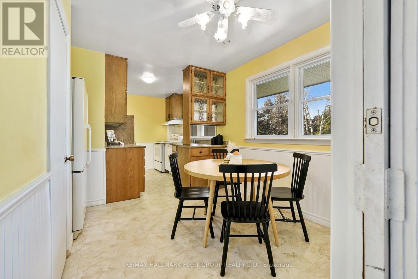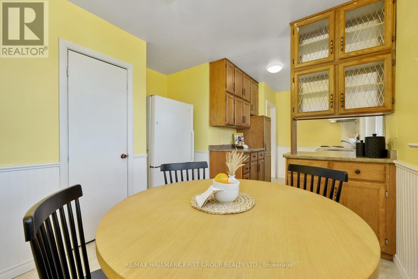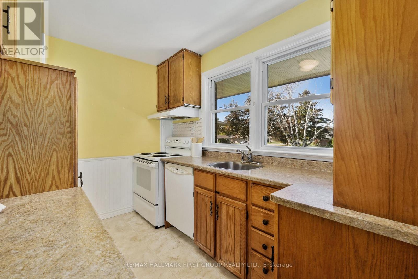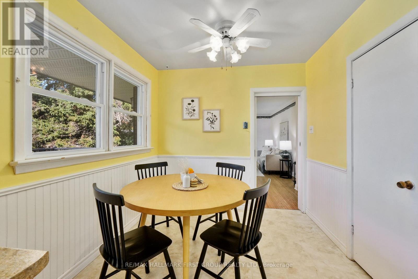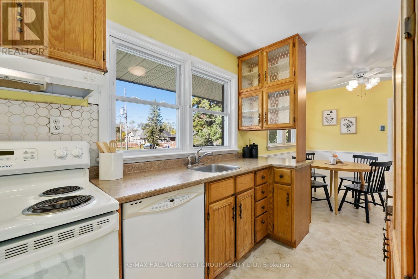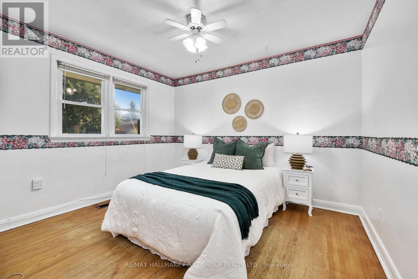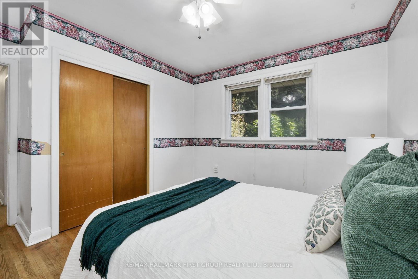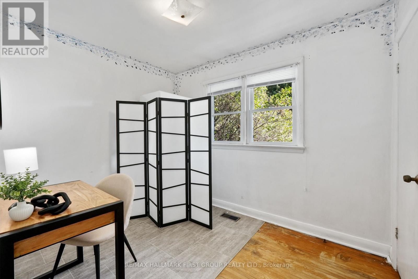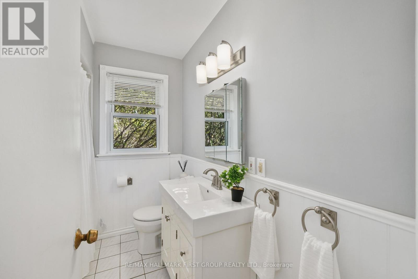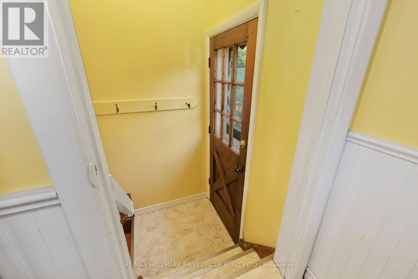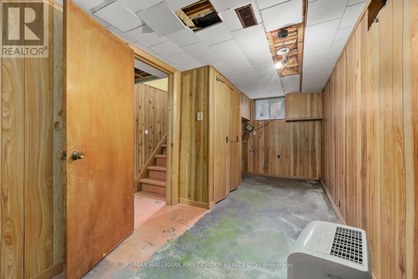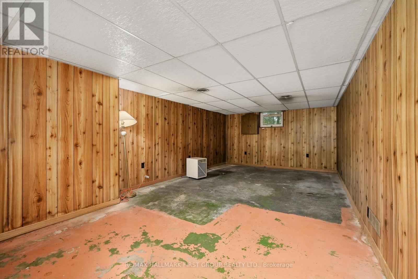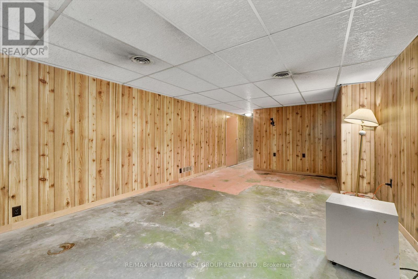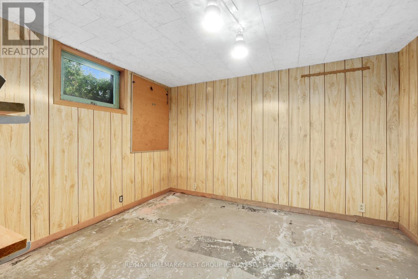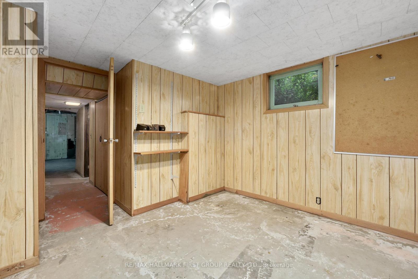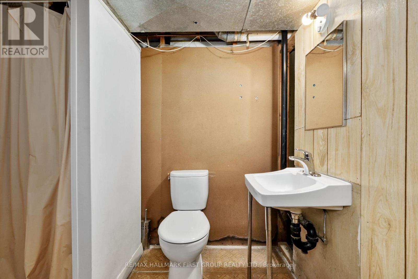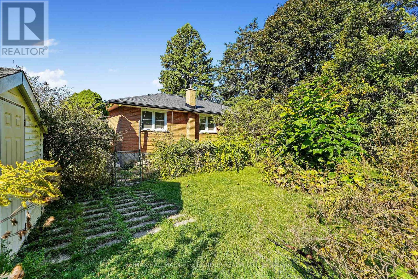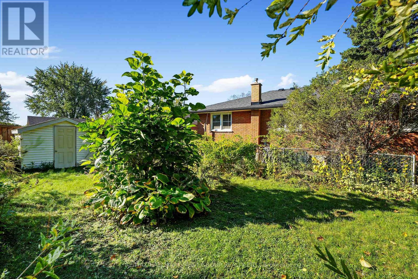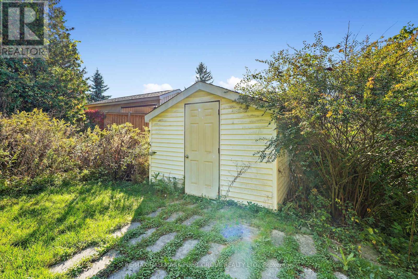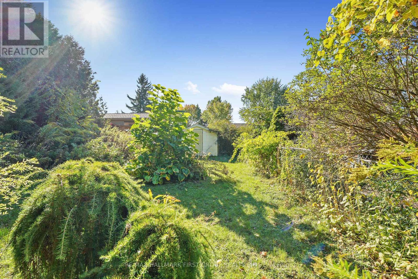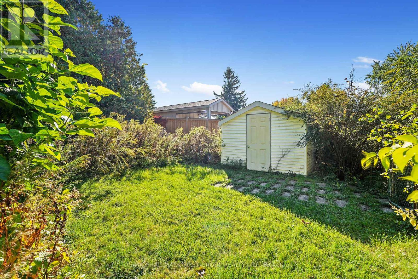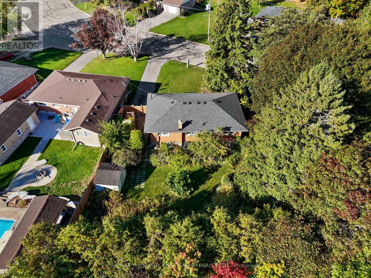323 Nickerson Drive Cobourg, Ontario K9A 1A7
$519,900
Nestled in a quiet, family-friendly neighbourhood, this charming bungalow offers versatile living with lower-level in-law potential and a separate entrance. The front living room features a carpet-free layout and a large wall of windows that fill the space with natural light. The bright eat-in kitchen connects seamlessly to the open dining area and showcases two large windows above the sink and prep area, along with classic wood cabinetry. The main level includes three well-appointed bedrooms, a full bathroom, and the convenience of main-floor laundry. The lower level extends the living space with a separate entrance, a spacious rec room, two additional bedrooms, a three-piece bathroom, and plenty of storage options. Outside, enjoy a fully fenced yard with a dedicated area perfect for four-legged family members, plus ample green space for relaxation and play. Situated close to amenities and offering easy access to Highway 401, this property combines comfort, functionality, and convenience for the whole family. (id:60365)
Property Details
| MLS® Number | X12456128 |
| Property Type | Single Family |
| Community Name | Cobourg |
| ParkingSpaceTotal | 2 |
Building
| BathroomTotal | 2 |
| BedroomsAboveGround | 3 |
| BedroomsBelowGround | 2 |
| BedroomsTotal | 5 |
| ArchitecturalStyle | Bungalow |
| BasementDevelopment | Partially Finished |
| BasementType | N/a (partially Finished) |
| ConstructionStyleAttachment | Detached |
| CoolingType | Central Air Conditioning |
| ExteriorFinish | Brick |
| FoundationType | Block |
| HeatingFuel | Natural Gas |
| HeatingType | Forced Air |
| StoriesTotal | 1 |
| SizeInterior | 700 - 1100 Sqft |
| Type | House |
| UtilityWater | Municipal Water |
Parking
| No Garage |
Land
| Acreage | No |
| Sewer | Sanitary Sewer |
| SizeDepth | 113 Ft ,1 In |
| SizeFrontage | 59 Ft ,2 In |
| SizeIrregular | 59.2 X 113.1 Ft |
| SizeTotalText | 59.2 X 113.1 Ft |
Rooms
| Level | Type | Length | Width | Dimensions |
|---|---|---|---|---|
| Basement | Bedroom 5 | 3.69 m | 3.43 m | 3.69 m x 3.43 m |
| Basement | Bathroom | 2.07 m | 1.57 m | 2.07 m x 1.57 m |
| Basement | Other | 1.09 m | 2.25 m | 1.09 m x 2.25 m |
| Basement | Recreational, Games Room | 6.53 m | 3.67 m | 6.53 m x 3.67 m |
| Basement | Utility Room | 3.73 m | 3.43 m | 3.73 m x 3.43 m |
| Basement | Bedroom 4 | 5.54 m | 2.26 m | 5.54 m x 2.26 m |
| Main Level | Living Room | 4.96 m | 3.67 m | 4.96 m x 3.67 m |
| Main Level | Dining Room | 2.01 m | 2.54 m | 2.01 m x 2.54 m |
| Main Level | Kitchen | 3.86 m | 3.32 m | 3.86 m x 3.32 m |
| Main Level | Primary Bedroom | 3.86 m | 3.43 m | 3.86 m x 3.43 m |
| Main Level | Bedroom 2 | 3.2 m | 2.45 m | 3.2 m x 2.45 m |
| Main Level | Bedroom 3 | 2.84 m | 3.43 m | 2.84 m x 3.43 m |
| Main Level | Bathroom | 1.98 m | 2.45 m | 1.98 m x 2.45 m |
Utilities
| Electricity | Installed |
| Sewer | Installed |
https://www.realtor.ca/real-estate/28976210/323-nickerson-drive-cobourg-cobourg
Jacqueline Pennington
Broker
1154 Kingston Road
Pickering, Ontario L1V 1B4

