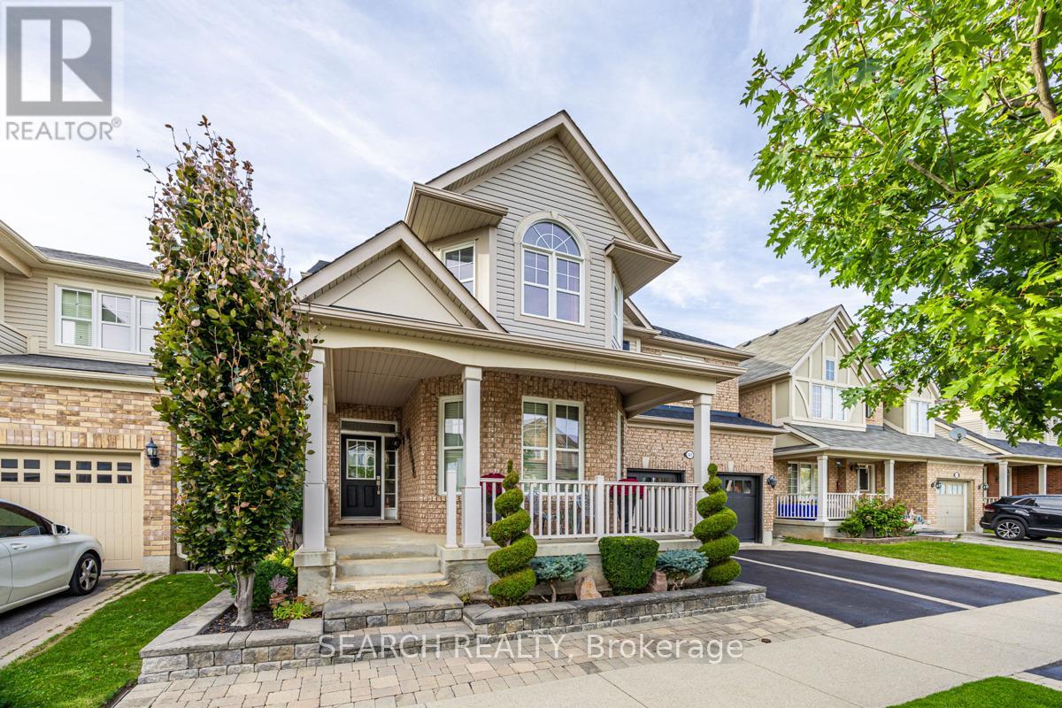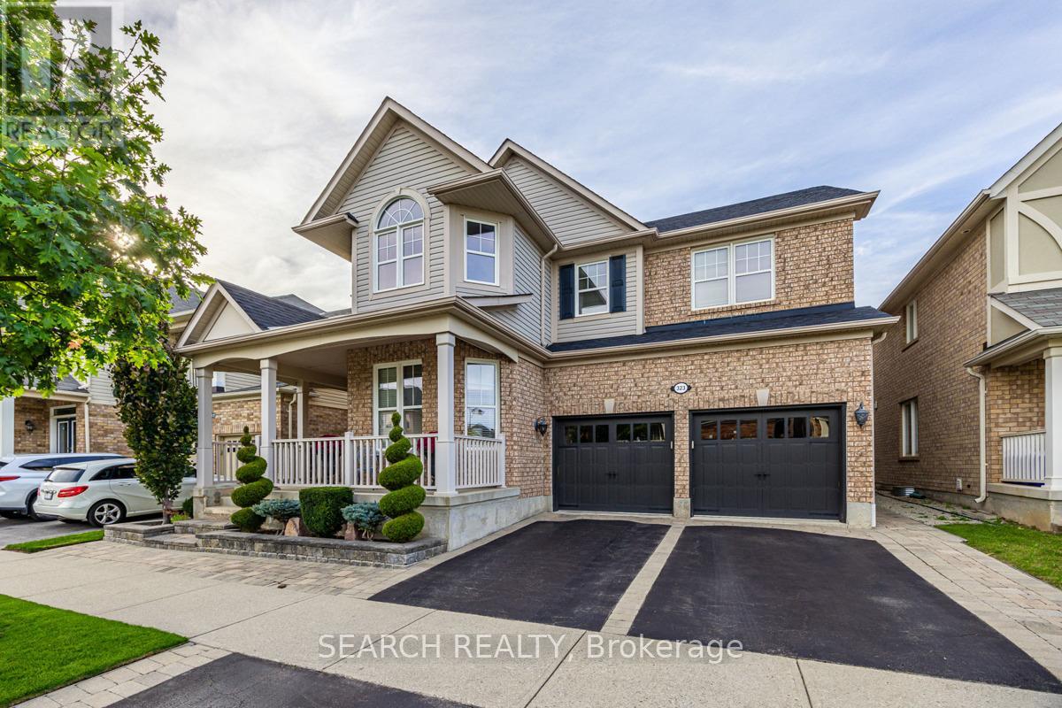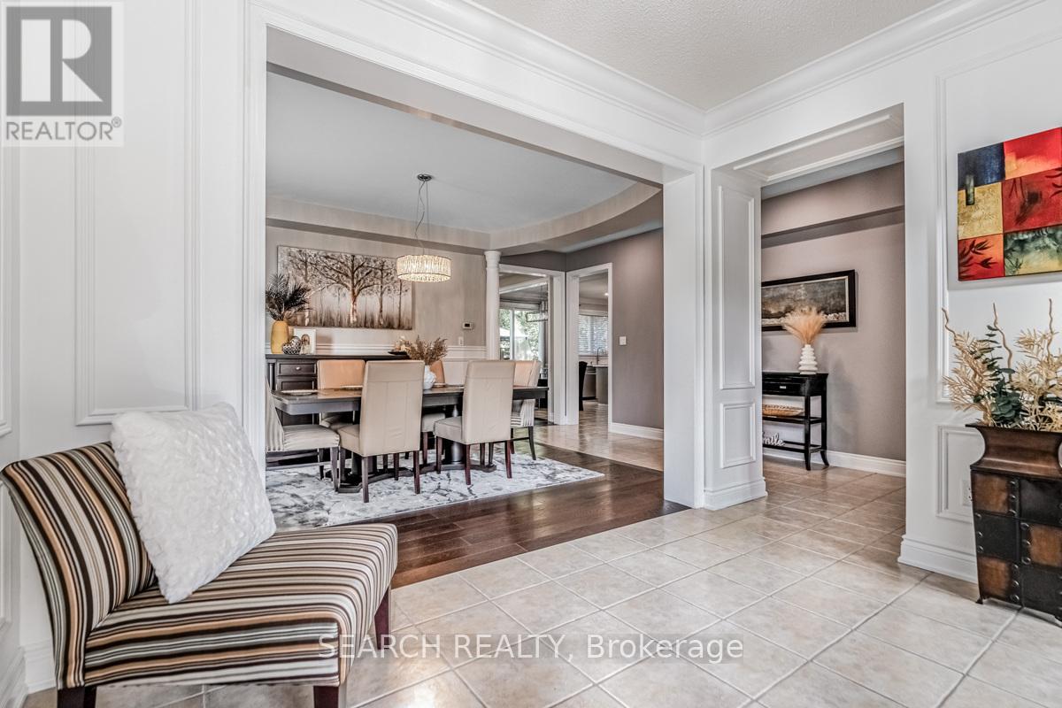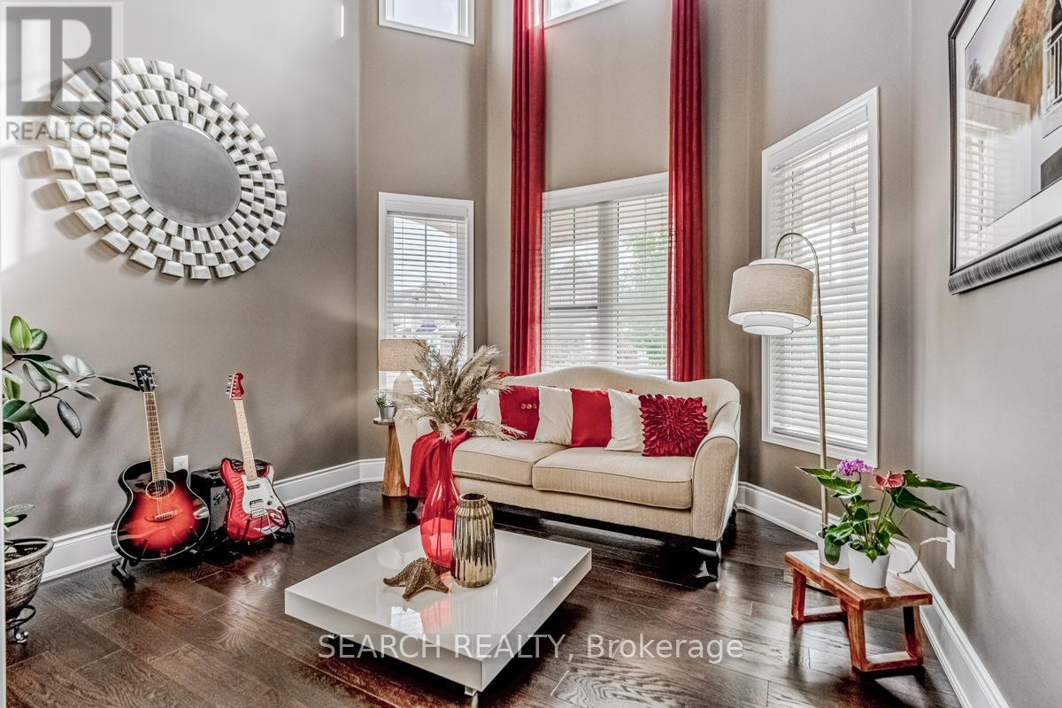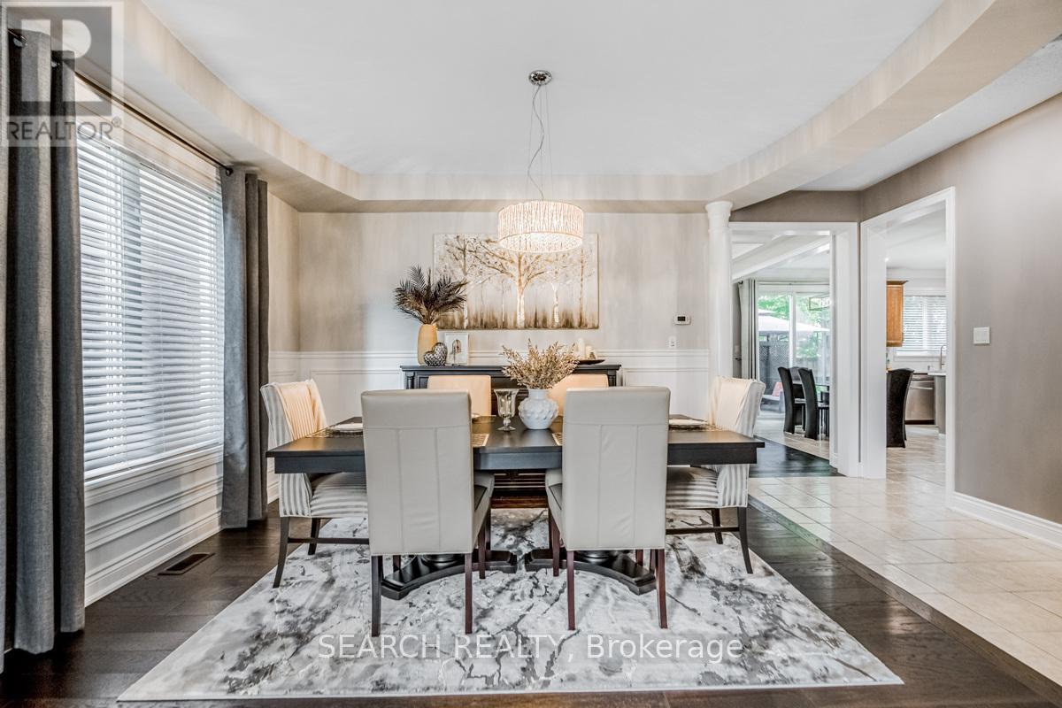4 Bedroom
3 Bathroom
2500 - 3000 sqft
Fireplace
Central Air Conditioning, Air Exchanger
Forced Air
Landscaped
$1,299,000
Professionally Landscaped Lush Manicured 46 ft Wide Lot! This 4 Bedroom, 2.5 Bath, 2753 SqFt Home is Fully Renovated with High End Finishes. 9Ft Main Floor Ceiling with a two storey Romeo and Juliet Balcony over looking the Living Room. Solid Hardwood Flooring and Tiles throughout, Pot Lights, Gas Fireplace, and a Coffered Ceiling in the Great Rm for a Luxurious Feel. A Large Eat-in Kitchen features Stainless Steel Appliances, Quartz Top, Maple Cabinets and Ceramic Backsplash. Enjoy the Walk out to your Deck and Oasis Backyard from Directly from your Kitchen. Upstairs greets you with a 4 Bedrooms, 4pc Main Bath, Den, and Laundry Rm. An Elegant Primary Ensuite Bedroom with Floor to Ceiling Wainscoting and a Large Walk-in Closet. The 5pc Ensuite Bath Boosts and Enormous Double Sink Vanity, a Lovely Free Standing Bathtub, Bright Lighting and a Large Shower with High End Fixtures. The peacefulness of having a Den Overlooking the Living Rm is Unmatched. A Floor plan that is sure to Impress and a Place to Enjoy Summer Days in your Backyard Oasis! (id:60365)
Property Details
|
MLS® Number
|
W12297277 |
|
Property Type
|
Single Family |
|
Community Name
|
1033 - HA Harrison |
|
AmenitiesNearBy
|
Hospital, Park, Public Transit, Schools |
|
EquipmentType
|
Water Heater - Gas |
|
Features
|
Sump Pump |
|
ParkingSpaceTotal
|
4 |
|
RentalEquipmentType
|
Water Heater - Gas |
|
Structure
|
Deck, Porch |
Building
|
BathroomTotal
|
3 |
|
BedroomsAboveGround
|
4 |
|
BedroomsTotal
|
4 |
|
Age
|
16 To 30 Years |
|
Amenities
|
Fireplace(s) |
|
Appliances
|
Garage Door Opener Remote(s), Dishwasher, Dryer, Microwave, Stove, Washer, Refrigerator |
|
BasementDevelopment
|
Unfinished |
|
BasementType
|
Full (unfinished) |
|
ConstructionStyleAttachment
|
Detached |
|
CoolingType
|
Central Air Conditioning, Air Exchanger |
|
ExteriorFinish
|
Brick, Vinyl Siding |
|
FireplacePresent
|
Yes |
|
FireplaceTotal
|
1 |
|
FlooringType
|
Hardwood, Ceramic, Carpeted |
|
FoundationType
|
Poured Concrete |
|
HalfBathTotal
|
1 |
|
HeatingFuel
|
Natural Gas |
|
HeatingType
|
Forced Air |
|
StoriesTotal
|
2 |
|
SizeInterior
|
2500 - 3000 Sqft |
|
Type
|
House |
|
UtilityWater
|
Municipal Water |
Parking
Land
|
Acreage
|
No |
|
FenceType
|
Fenced Yard |
|
LandAmenities
|
Hospital, Park, Public Transit, Schools |
|
LandscapeFeatures
|
Landscaped |
|
Sewer
|
Sanitary Sewer |
|
SizeDepth
|
80 Ft ,4 In |
|
SizeFrontage
|
45 Ft ,10 In |
|
SizeIrregular
|
45.9 X 80.4 Ft |
|
SizeTotalText
|
45.9 X 80.4 Ft|under 1/2 Acre |
Rooms
| Level |
Type |
Length |
Width |
Dimensions |
|
Second Level |
Sitting Room |
3.05 m |
2.58 m |
3.05 m x 2.58 m |
|
Second Level |
Bathroom |
|
|
Measurements not available |
|
Second Level |
Laundry Room |
|
|
Measurements not available |
|
Second Level |
Study |
|
|
Measurements not available |
|
Second Level |
Primary Bedroom |
4.87 m |
4.01 m |
4.87 m x 4.01 m |
|
Second Level |
Bedroom 2 |
3.25 m |
3.05 m |
3.25 m x 3.05 m |
|
Second Level |
Bedroom 3 |
3.65 m |
3.05 m |
3.65 m x 3.05 m |
|
Second Level |
Bedroom 4 |
3.65 m |
3.05 m |
3.65 m x 3.05 m |
|
Main Level |
Living Room |
3.65 m |
3.35 m |
3.65 m x 3.35 m |
|
Main Level |
Dining Room |
3.96 m |
3.65 m |
3.96 m x 3.65 m |
|
Main Level |
Family Room |
5.33 m |
4.57 m |
5.33 m x 4.57 m |
|
Main Level |
Kitchen |
3.96 m |
2.79 m |
3.96 m x 2.79 m |
|
Main Level |
Eating Area |
3.96 m |
3.05 m |
3.96 m x 3.05 m |
Utilities
|
Cable
|
Installed |
|
Electricity
|
Installed |
|
Sewer
|
Installed |
https://www.realtor.ca/real-estate/28632186/323-mcdougall-crossing-milton-ha-harrison-1033-ha-harrison

