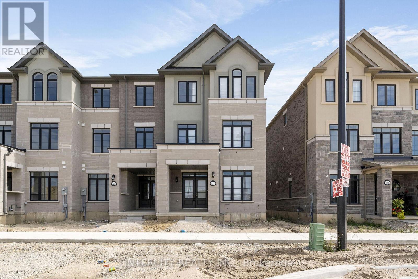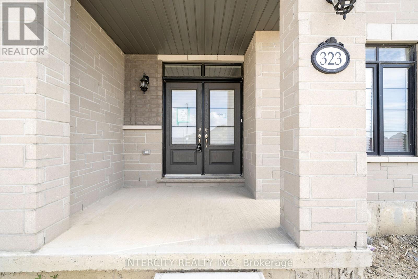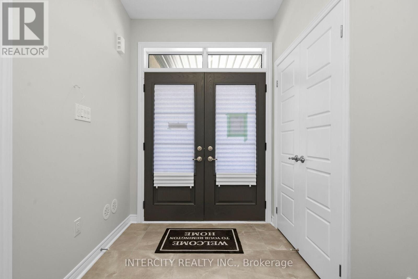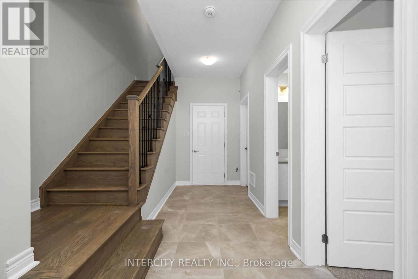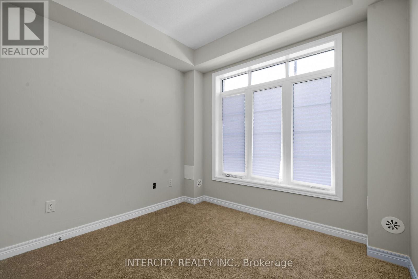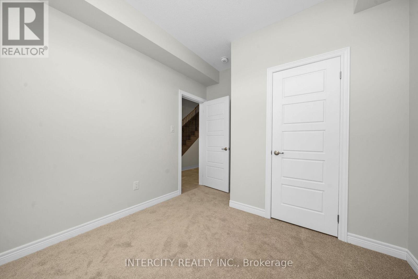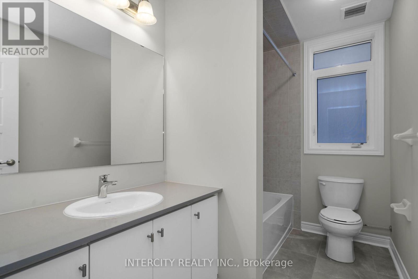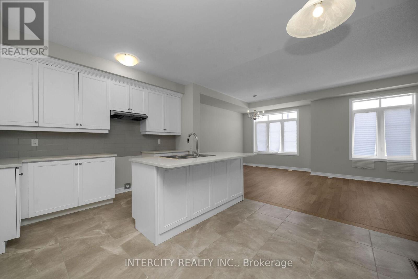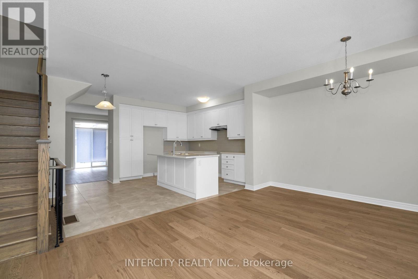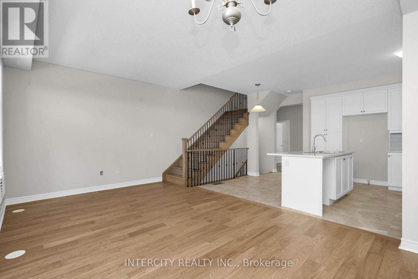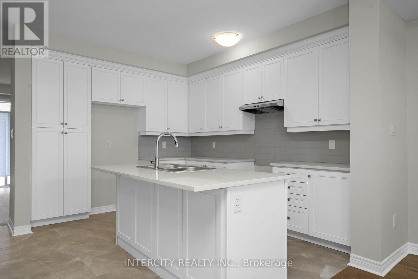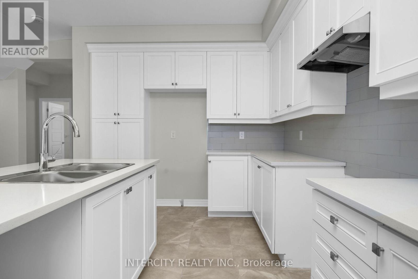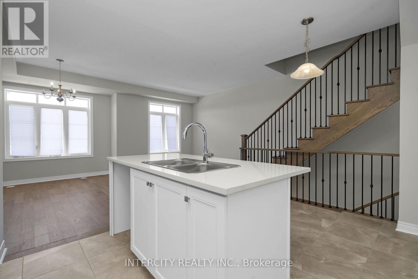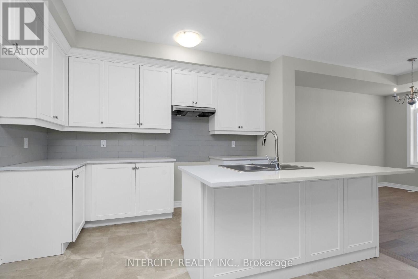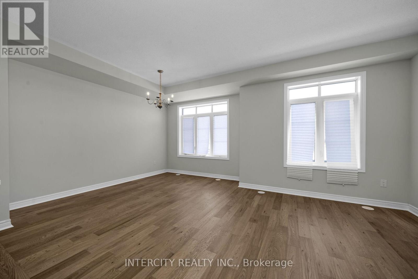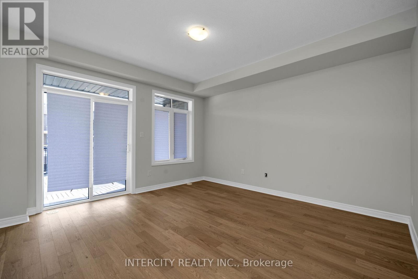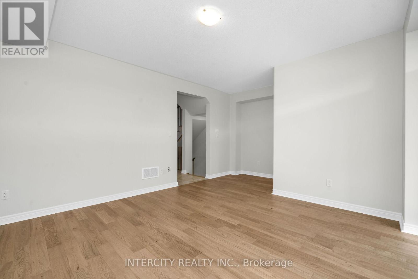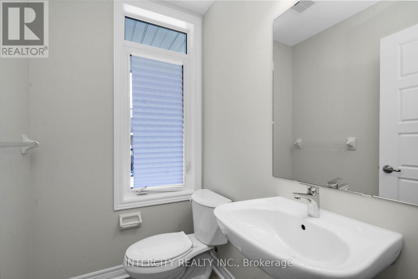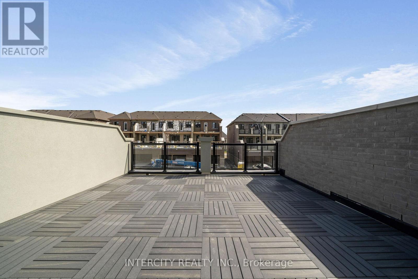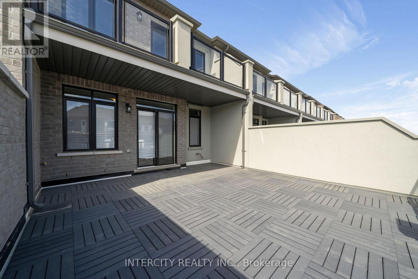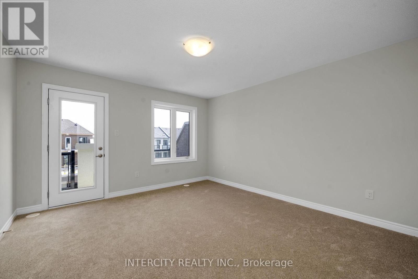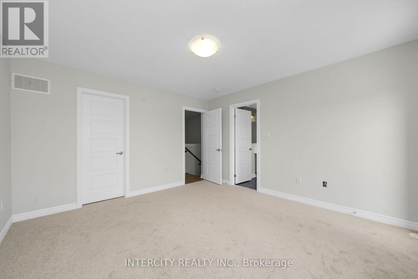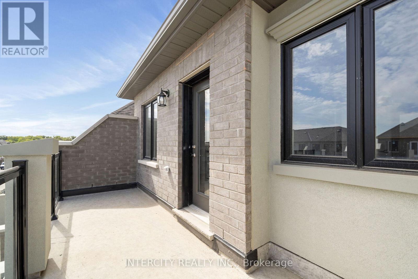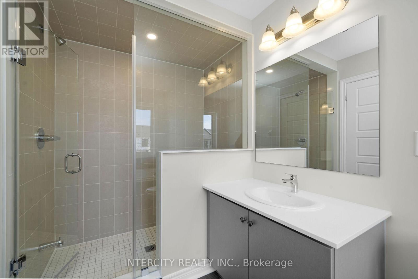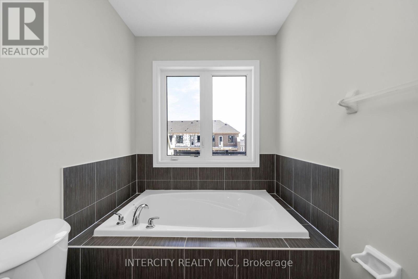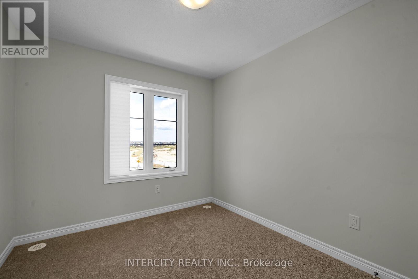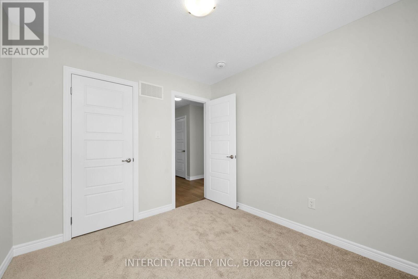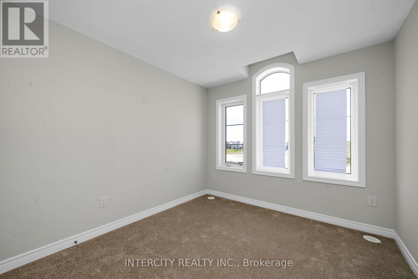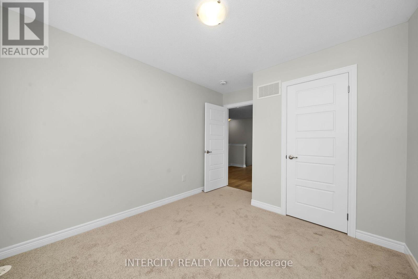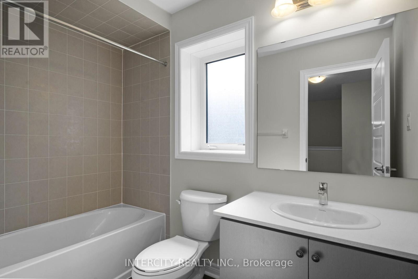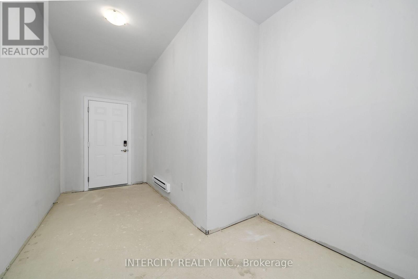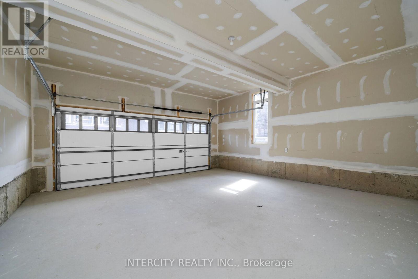323 Inspire Boulevard Brampton, Ontario L6R 4E6
$899,999
The Bright Side, Mayfield Community Stunning end-unit townhouse offering 3 bedrooms, 3.5 bathrooms, and 2051 sq. ft. of sun-filled living space. This brand-new, never-lived-in home combines style and functionality with upgraded hardwood on the main level and upper hallway, stained stairs with metal pickets, and extended-height kitchen cabinets. Enjoy outdoor living with a massive 20.9 x 18.6 ft composite deck off the living room and a private deck off the primary bedroom. The versatile den with a closet can easily serve as a 4th bedroom or home office. Parking is never an issue with a double car garage plus driveway space for 2 additional vehicles 4 car parking total. Modern features include a 200 amp electrical panel and roughed-in EV charging system. Located close to all amenities, this super spacious townhouse offers comfort, convenience, and elegance in the highly sought-after Mayfield Community. (id:60365)
Property Details
| MLS® Number | W12386432 |
| Property Type | Single Family |
| Community Name | Sandringham-Wellington North |
| AmenitiesNearBy | Hospital, Park, Place Of Worship, Public Transit, Schools |
| EquipmentType | Water Heater |
| ParkingSpaceTotal | 4 |
| RentalEquipmentType | Water Heater |
| Structure | Deck |
Building
| BathroomTotal | 4 |
| BedroomsAboveGround | 3 |
| BedroomsTotal | 3 |
| Age | New Building |
| Appliances | Water Heater |
| BasementType | None |
| ConstructionStyleAttachment | Attached |
| CoolingType | None |
| ExteriorFinish | Brick, Stone |
| FireProtection | Smoke Detectors |
| FlooringType | Hardwood, Ceramic, Carpeted |
| FoundationType | Poured Concrete, Slab |
| HalfBathTotal | 1 |
| HeatingFuel | Natural Gas |
| HeatingType | Forced Air |
| StoriesTotal | 3 |
| SizeInterior | 2000 - 2500 Sqft |
| Type | Row / Townhouse |
| UtilityWater | Municipal Water |
Parking
| Garage |
Land
| Acreage | No |
| LandAmenities | Hospital, Park, Place Of Worship, Public Transit, Schools |
| Sewer | Sanitary Sewer |
| SizeDepth | 98 Ft ,6 In |
| SizeFrontage | 25 Ft ,8 In |
| SizeIrregular | 25.7 X 98.5 Ft |
| SizeTotalText | 25.7 X 98.5 Ft |
Rooms
| Level | Type | Length | Width | Dimensions |
|---|---|---|---|---|
| Second Level | Living Room | 5.79 m | 4.26 m | 5.79 m x 4.26 m |
| Second Level | Dining Room | 5.79 m | 3.96 m | 5.79 m x 3.96 m |
| Second Level | Kitchen | 4.75 m | 3.65 m | 4.75 m x 3.65 m |
| Third Level | Primary Bedroom | 4.14 m | 3.9 m | 4.14 m x 3.9 m |
| Third Level | Bedroom 2 | 3.04 m | 2.8 m | 3.04 m x 2.8 m |
| Third Level | Bedroom 3 | 3.04 m | 2.92 m | 3.04 m x 2.92 m |
| Ground Level | Den | 2.92 m | 2.74 m | 2.92 m x 2.74 m |
Utilities
| Cable | Available |
| Electricity | Installed |
| Sewer | Installed |
Louise Marie Beck
Salesperson
3600 Langstaff Rd., Ste14
Vaughan, Ontario L4L 9E7
Lou Grossi
Broker of Record
3600 Langstaff Rd., Ste14
Vaughan, Ontario L4L 9E7

