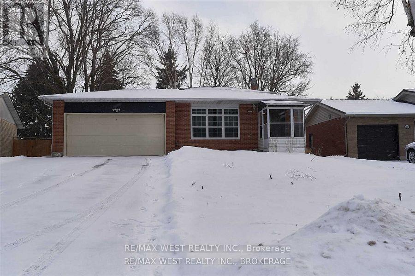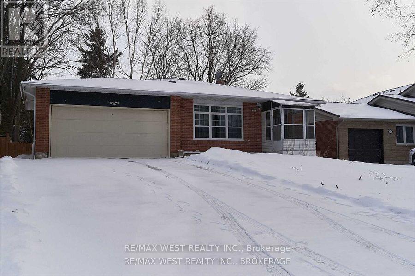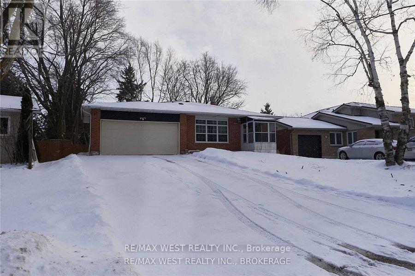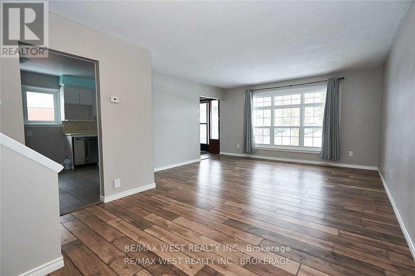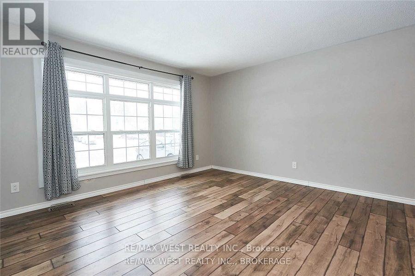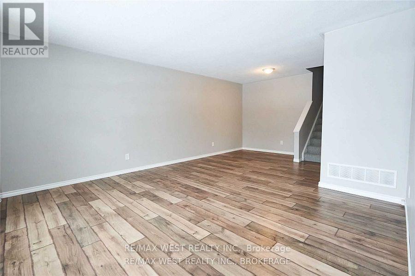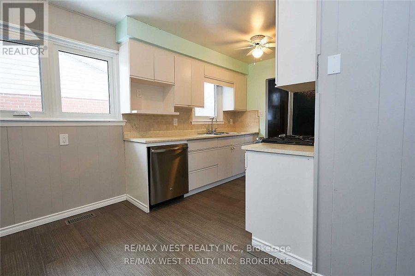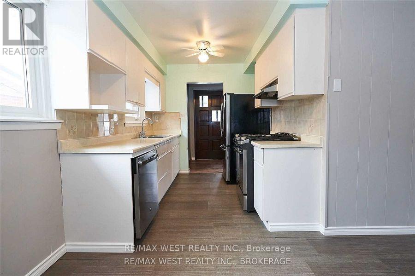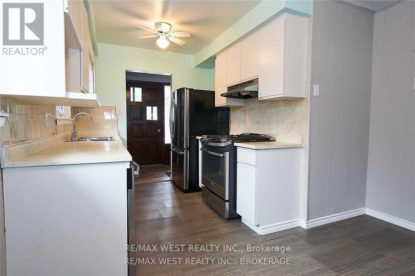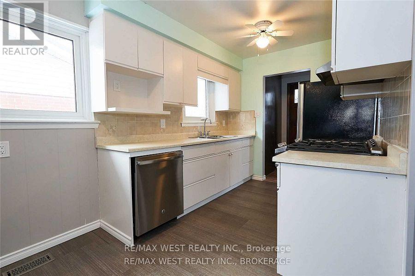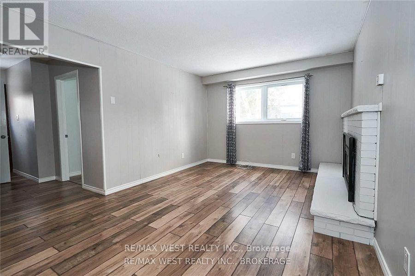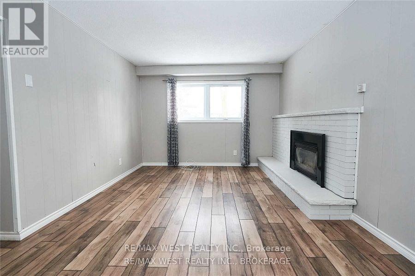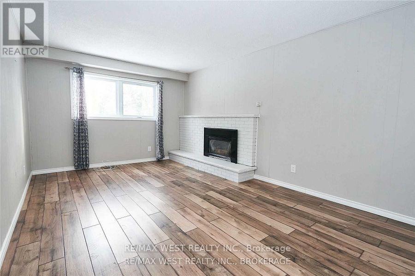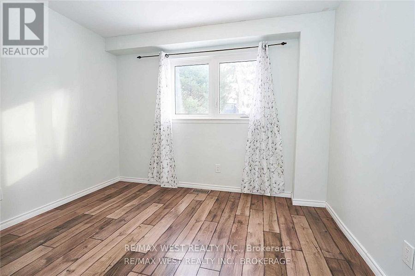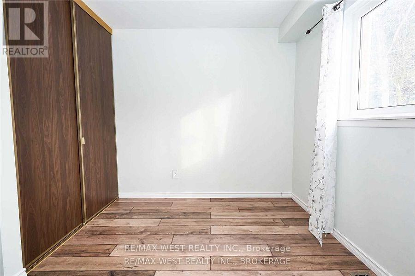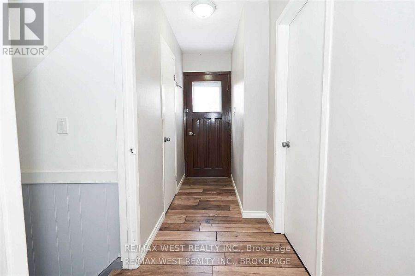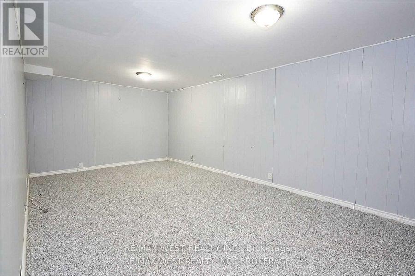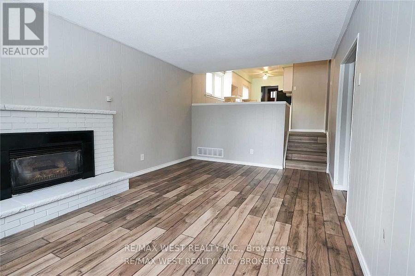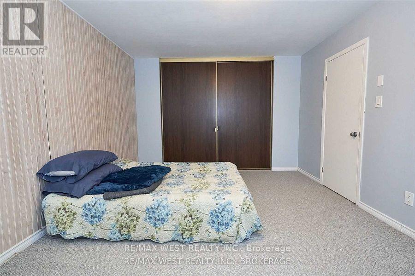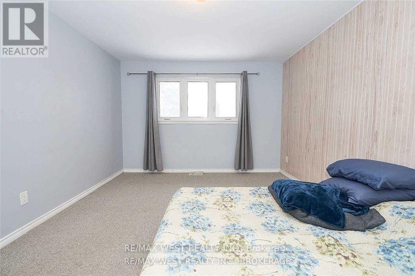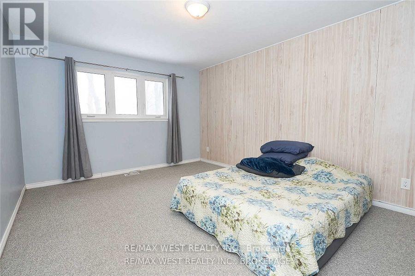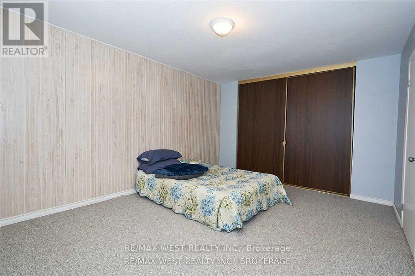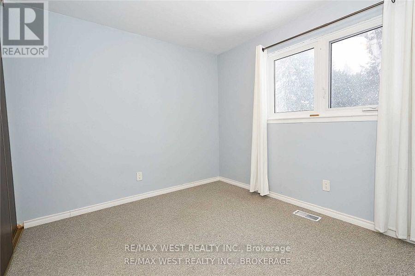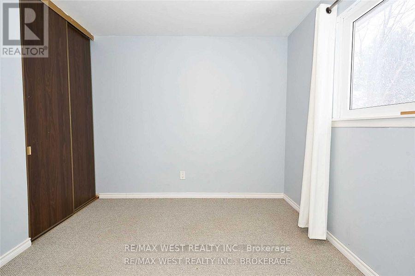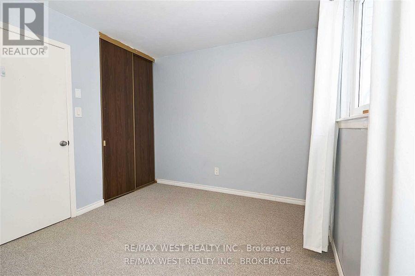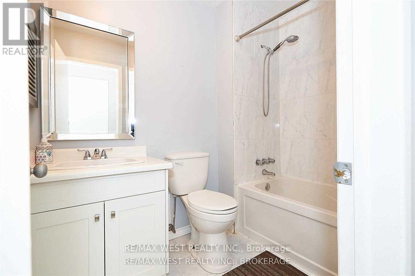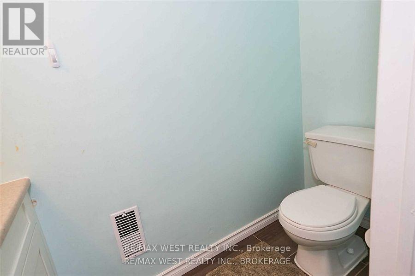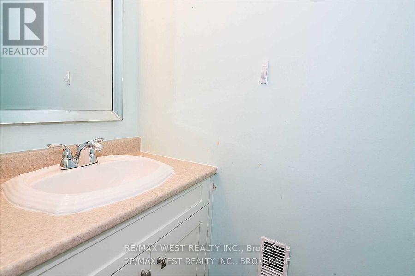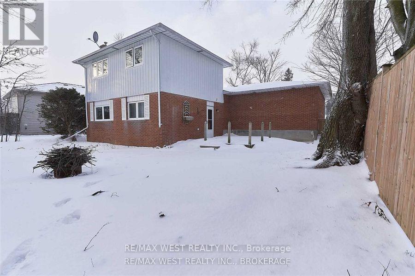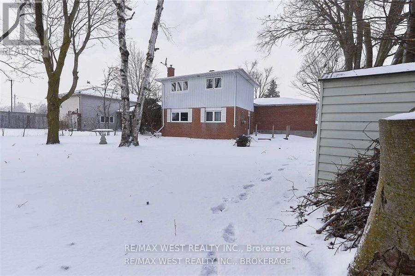323 Centre Street Shelburne, Ontario L9V 2Y6
3 Bedroom
2 Bathroom
1100 - 1500 sqft
Fireplace
None
Forced Air
$2,700 Monthly
This 4 Level Back Split 3-Bedroom 2-Bathroom Detached Is Waiting For You! Nestled In The QuietTown Of Shelburne! The Home Features A Large Living And Family Room With Laminate Flooring,Large Back Yard, Private Side Entrance, Stainless Steel Appliances. Close To Schools, ShoppingPlaza, Community Centre, Parks, Etc. Show and tell!! (id:60365)
Property Details
| MLS® Number | X12484211 |
| Property Type | Single Family |
| Community Name | Shelburne |
| ParkingSpaceTotal | 8 |
Building
| BathroomTotal | 2 |
| BedroomsAboveGround | 3 |
| BedroomsTotal | 3 |
| Appliances | Water Heater, Dishwasher, Dryer, Stove, Washer, Refrigerator |
| BasementDevelopment | Finished |
| BasementType | N/a (finished) |
| ConstructionStyleAttachment | Detached |
| CoolingType | None |
| ExteriorFinish | Brick, Vinyl Siding |
| FireplacePresent | Yes |
| HalfBathTotal | 1 |
| HeatingFuel | Natural Gas |
| HeatingType | Forced Air |
| StoriesTotal | 2 |
| SizeInterior | 1100 - 1500 Sqft |
| Type | House |
| UtilityWater | Municipal Water |
Parking
| Attached Garage | |
| Garage |
Land
| Acreage | No |
| Sewer | Sanitary Sewer |
Rooms
| Level | Type | Length | Width | Dimensions |
|---|---|---|---|---|
| Second Level | Primary Bedroom | 4.84 m | 3.75 m | 4.84 m x 3.75 m |
| Basement | Laundry Room | 6.93 m | 3.45 m | 6.93 m x 3.45 m |
| Lower Level | Recreational, Games Room | 6.98 m | 3.38 m | 6.98 m x 3.38 m |
| Main Level | Kitchen | 5.04 m | 3.45 m | 5.04 m x 3.45 m |
| Main Level | Living Room | 6.7 m | 34.37 m | 6.7 m x 34.37 m |
| Main Level | Family Room | 5.45 m | 3.45 m | 5.45 m x 3.45 m |
| Upper Level | Bedroom 3 | 3.7 m | 3.37 m | 3.7 m x 3.37 m |
| In Between | Bedroom 2 | 2.93 m | 2.45 m | 2.93 m x 2.45 m |
https://www.realtor.ca/real-estate/29036706/323-centre-street-shelburne-shelburne
Sheldon Douglas
Salesperson
RE/MAX West Realty Inc.
96 Rexdale Blvd.
Toronto, Ontario M9W 1N7
96 Rexdale Blvd.
Toronto, Ontario M9W 1N7

