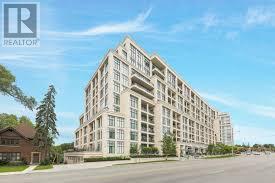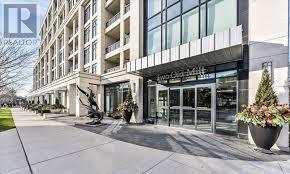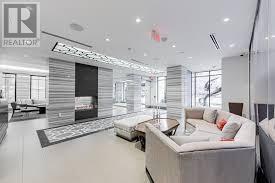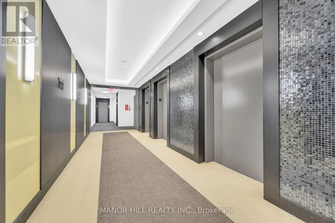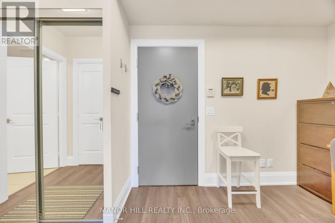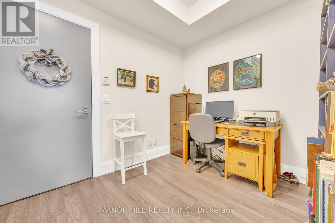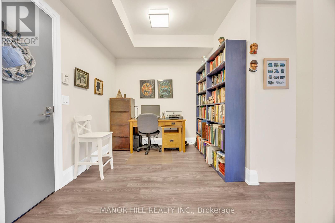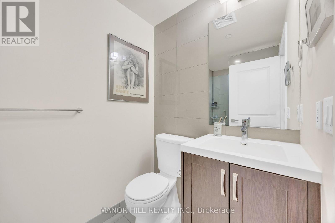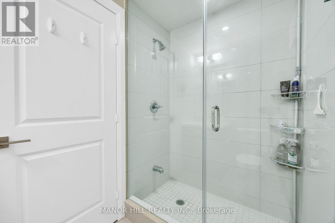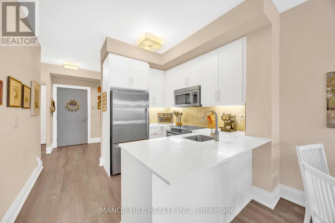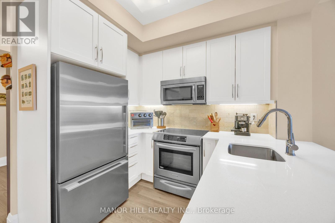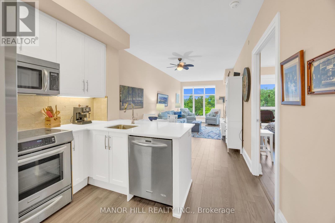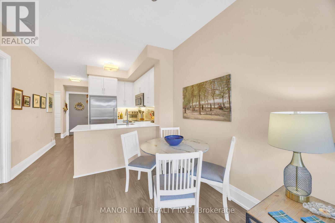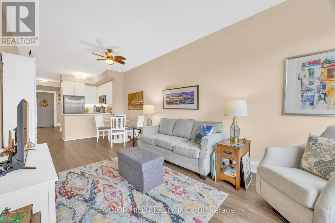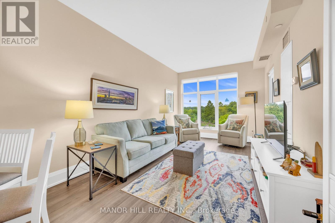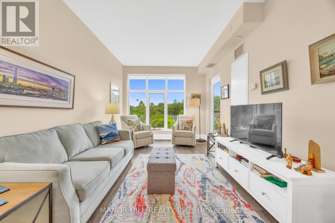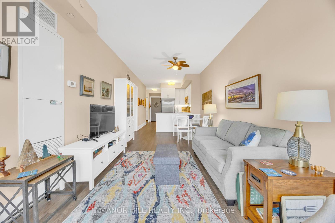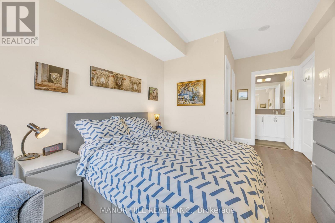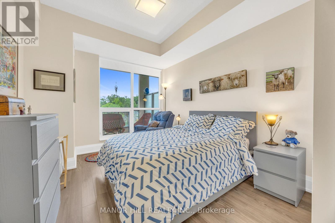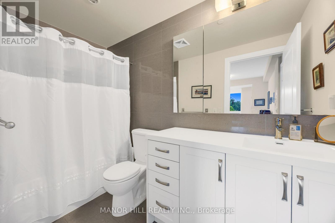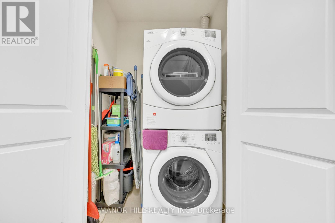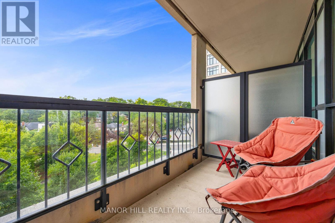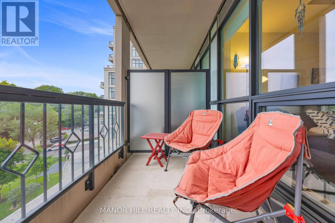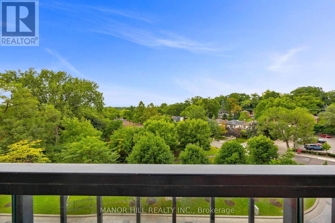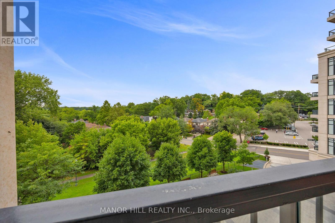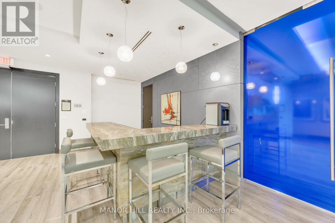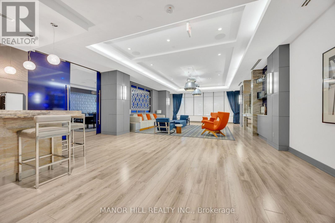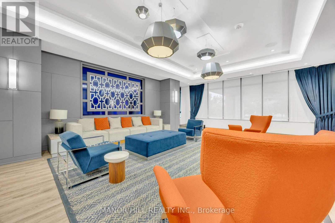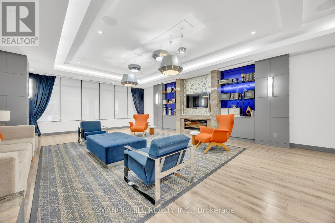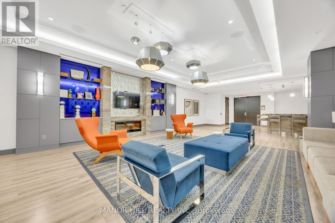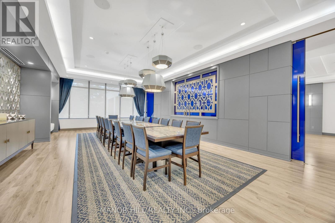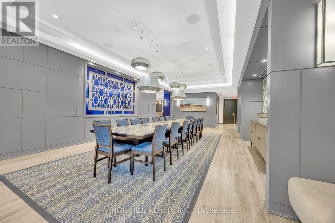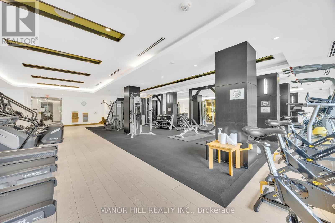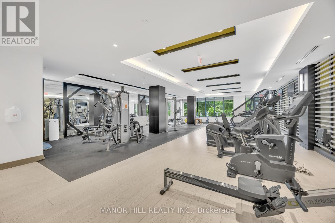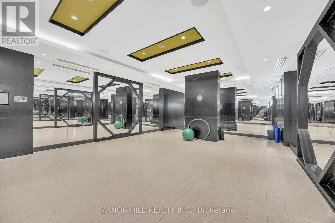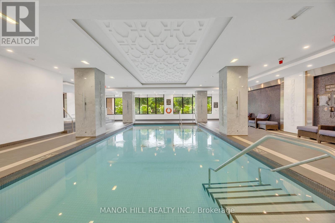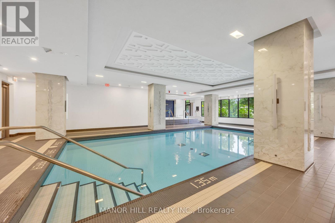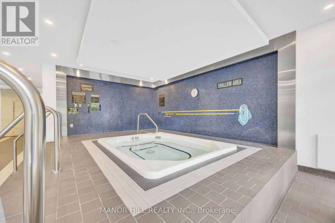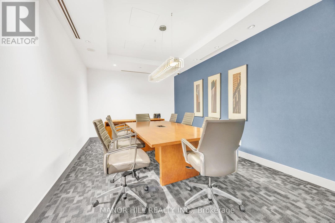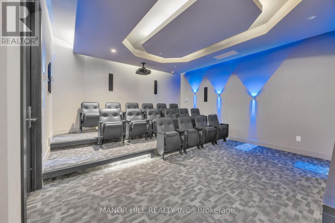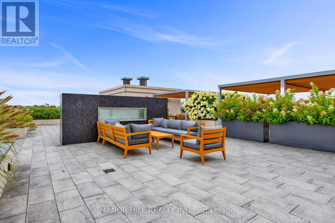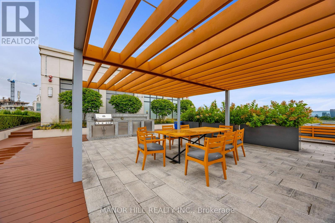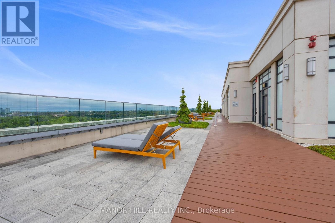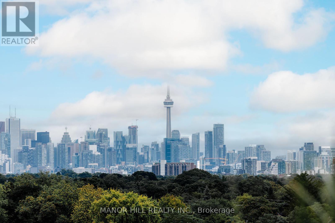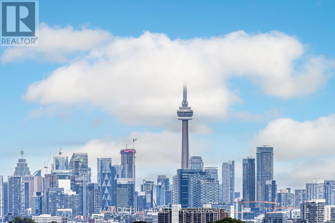323 - 2 Old Mill Drive Toronto, Ontario M6S 0A2
$849,900Maintenance, Water, Common Area Maintenance, Insurance, Parking
$970.75 Monthly
Maintenance, Water, Common Area Maintenance, Insurance, Parking
$970.75 MonthlyWelcome To 2 Old Mill Drive! This Beauty Is Located In Prestigious Bloor West Village. Award Winning "Tridel" Builder. This One Bedroom With Den Is Approximately 800 Square Feet And Boasts 9 Foot Ceilings, Contemporary Kitchen Cabinetry With Extended Upper Cabinets, Under-Cabinet Lighting, Quartz Counter, Stainless Steel Appliances And Laminate Floors Throughout. The Primary Bedroom Has A Walk-In-Closet And Full Ensuite Bathroom. Gorgeous Tree Lined View From The Balcony! Location! Location! Steps To Transit, Parks, And Walking Distance To All That Bloor West Village Has To Offer From Restaurants, To One Of A Kind Shops. Hop On The Subway And Find Yourself In Toronto's Vibrant Downtown Within 15 Minutes! This Building Has All The Bells And Whistles. 24 Hr Conceirge, Indoor Salt Water Pool/Gym/Yoga Room/Meeting Room/Theatre/Guest Suites And An Amazing 360 Degree Roof Top Terrace Overlooking The Toronto Skyline! Must See Building And Unit!! (id:60365)
Property Details
| MLS® Number | W12376308 |
| Property Type | Single Family |
| Community Name | High Park-Swansea |
| CommunityFeatures | Pet Restrictions |
| Features | Balcony, Carpet Free |
| ParkingSpaceTotal | 1 |
Building
| BathroomTotal | 2 |
| BedroomsAboveGround | 1 |
| BedroomsBelowGround | 1 |
| BedroomsTotal | 2 |
| Amenities | Storage - Locker |
| Appliances | Dishwasher, Dryer, Microwave, Stove, Washer, Window Coverings, Refrigerator |
| CoolingType | Central Air Conditioning |
| ExteriorFinish | Concrete |
| FlooringType | Laminate |
| HeatingFuel | Natural Gas |
| HeatingType | Forced Air |
| SizeInterior | 800 - 899 Sqft |
| Type | Apartment |
Parking
| Underground | |
| Garage |
Land
| Acreage | No |
Rooms
| Level | Type | Length | Width | Dimensions |
|---|---|---|---|---|
| Flat | Living Room | 6.71 m | 3.04 m | 6.71 m x 3.04 m |
| Flat | Dining Room | 6.71 m | 3.04 m | 6.71 m x 3.04 m |
| Flat | Kitchen | 2.43 m | 2.05 m | 2.43 m x 2.05 m |
| Flat | Primary Bedroom | 3.66 m | 3.04 m | 3.66 m x 3.04 m |
| Flat | Den | 1.83 m | 1.83 m | 1.83 m x 1.83 m |
Ines Nocera
Broker
1460 The Queensway Unit 4
Toronto, Ontario M8Z 1S4

