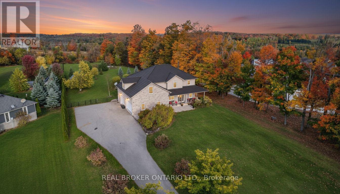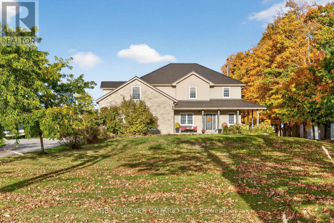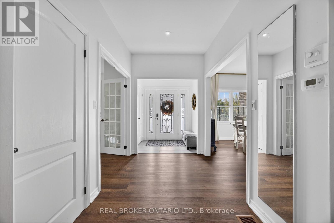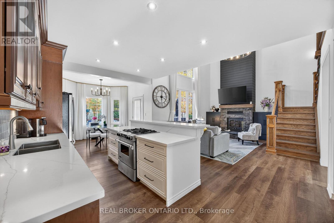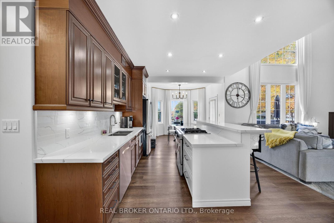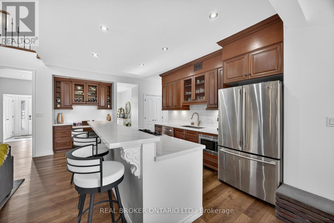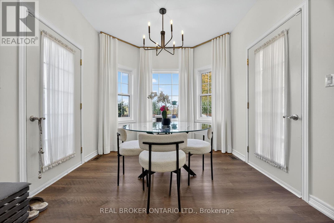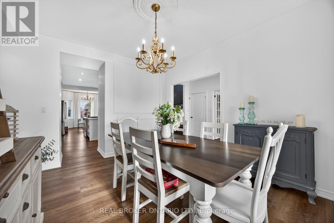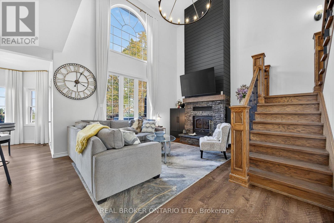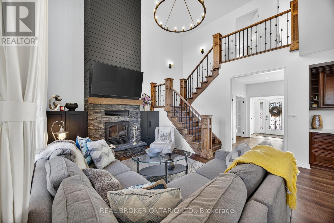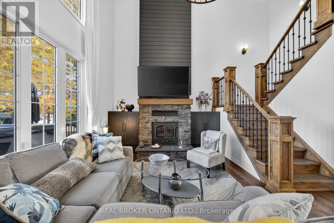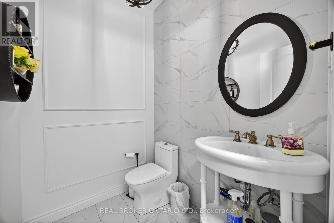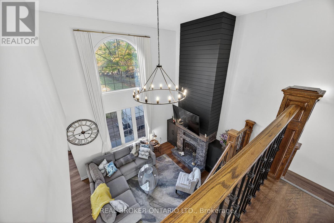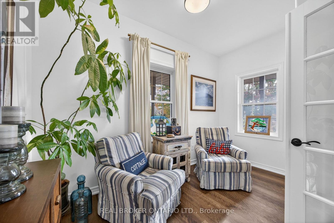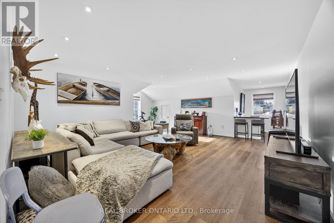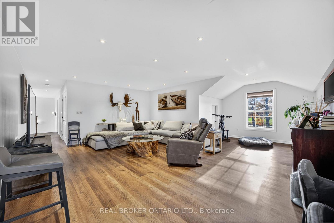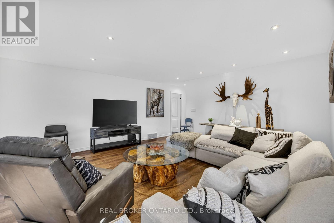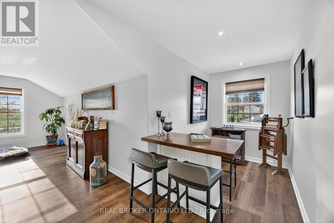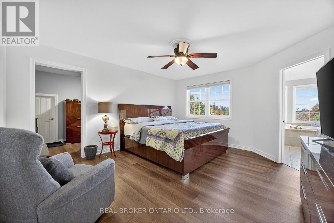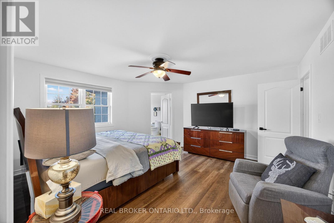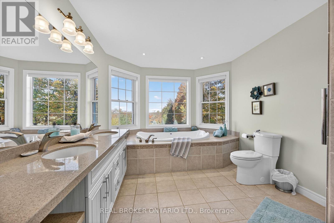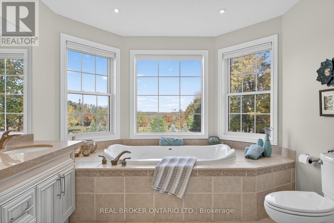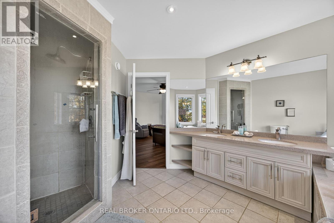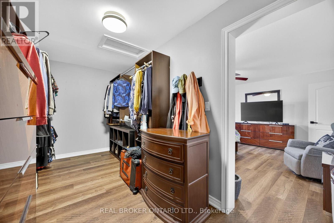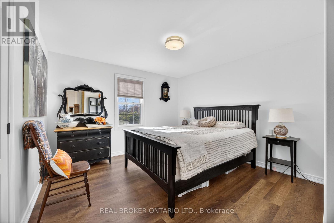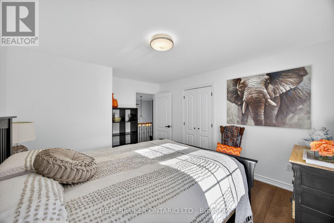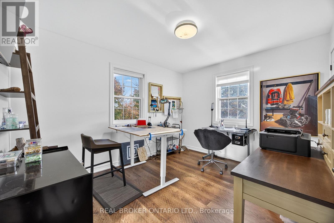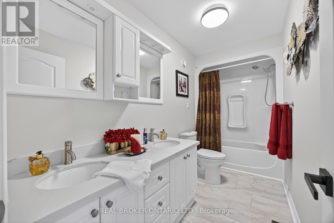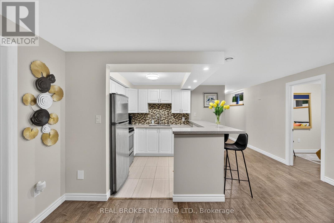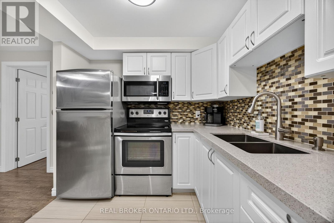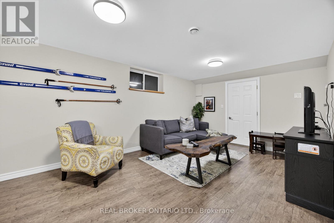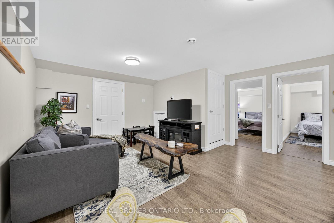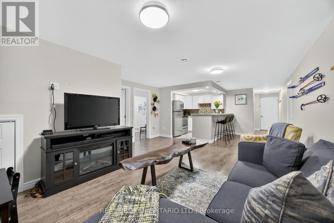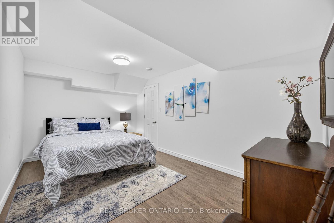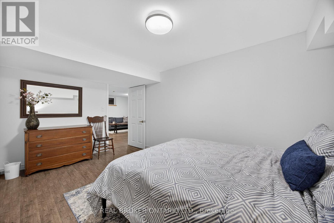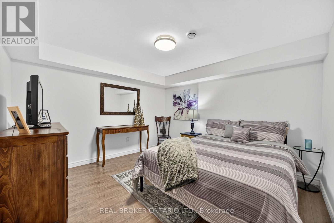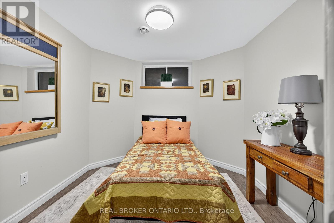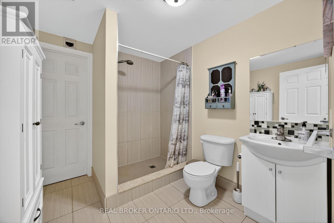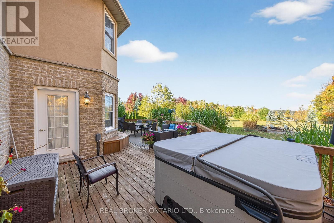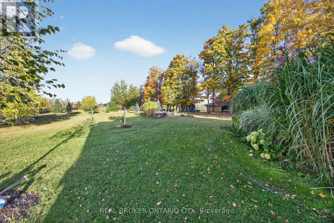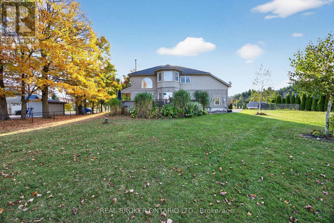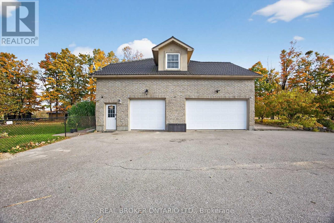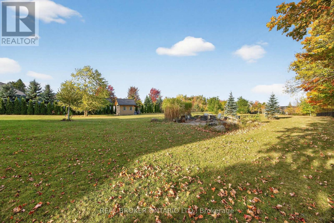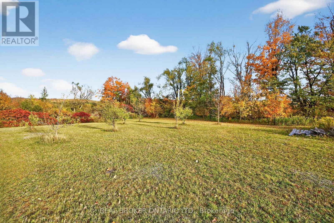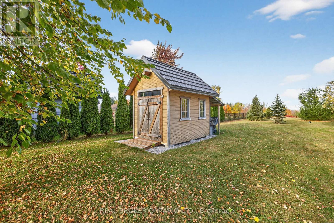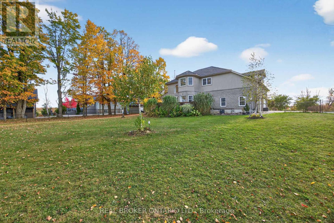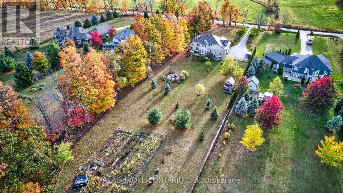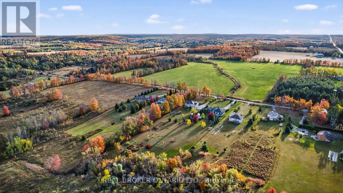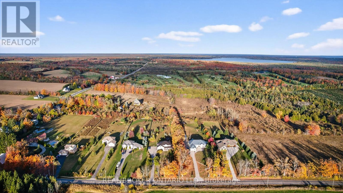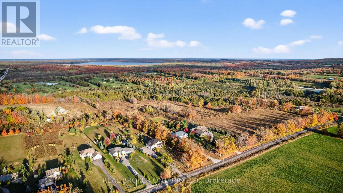3225 10 Line N Oro-Medonte, Ontario L0L 1T0
$1,799,900
Tucked away on nearly 2 acres of private, tree-lined land, this one-of-a-kind custom home offers the ideal blend of luxury, space, and serenity. Surrounded by mature trees and cedars, the setting is peaceful and secluded, yet just minutes from all the essentials. With nearly 3,800 sq ft of beautifully finished living space, the home makes a statement from the moment you arrive. A paved driveway guides you to an oversized 3-car garage with convenient access to the laundry/mudroom-perfect for busy families. Step inside to a dramatic great room with soaring vaulted ceilings, a wood-burning fireplace, and floor-to-ceiling windows that bring the outdoors in. The kitchen is designed for both function and style, featuring stone countertops, a gas stove with hoodless venting, and a sunlit breakfast nook that flows into the outdoor entertaining space. On either side of the foyer, a formal dining room and a private office (or music room) offer flexibility. Upstairs, the primary suite feels like a private retreat, complete with a walk-in closet and spa-like 5-piece ensuite. Two more bedrooms share a luxurious full bath, and a cozy family room with a built-in office nook adds a bonus living space. The finished lower level is ideal for multi-generational living, with a 3-bedroom in-law suite, private entrance, full kitchen, and garage access. Outdoor living is a dream with a large back deck, a wrap-around front porch, a fire pit area, a vegetable garden, and fruit trees dotting the landscape. Backed by Braestone Golf Club and The Ktchn, and minutes to Horseshoe Valley, Bass Lake, Glen Oro Farm, Mount St. Louis Moonstone, and more. Just 10 minutes to Orillia and 20 to Barrie-this is luxury country living with city convenience. (id:60365)
Property Details
| MLS® Number | S12468666 |
| Property Type | Single Family |
| Community Name | Rural Oro-Medonte |
| AmenitiesNearBy | Golf Nearby |
| EquipmentType | Water Heater |
| Features | Guest Suite, In-law Suite |
| ParkingSpaceTotal | 18 |
| RentalEquipmentType | Water Heater |
| Structure | Shed |
| ViewType | Valley View |
Building
| BathroomTotal | 4 |
| BedroomsAboveGround | 3 |
| BedroomsBelowGround | 3 |
| BedroomsTotal | 6 |
| Age | 16 To 30 Years |
| Amenities | Fireplace(s) |
| Appliances | Garage Door Opener Remote(s), Central Vacuum, Water Heater, Water Softener, Water Treatment, Dishwasher, Dryer, Stove, Washer, Refrigerator |
| BasementFeatures | Apartment In Basement, Separate Entrance |
| BasementType | N/a, N/a |
| ConstructionStyleAttachment | Detached |
| CoolingType | Central Air Conditioning |
| ExteriorFinish | Brick, Stone |
| FireProtection | Security System, Smoke Detectors |
| FireplacePresent | Yes |
| FireplaceTotal | 1 |
| FoundationType | Poured Concrete |
| HalfBathTotal | 1 |
| HeatingFuel | Natural Gas |
| HeatingType | Forced Air |
| StoriesTotal | 2 |
| SizeInterior | 3500 - 5000 Sqft |
| Type | House |
| UtilityWater | Drilled Well |
Parking
| Attached Garage | |
| Garage |
Land
| AccessType | Year-round Access |
| Acreage | No |
| LandAmenities | Golf Nearby |
| Sewer | Septic System |
| SizeDepth | 701 Ft ,4 In |
| SizeFrontage | 120 Ft |
| SizeIrregular | 120 X 701.4 Ft |
| SizeTotalText | 120 X 701.4 Ft|1/2 - 1.99 Acres |
| ZoningDescription | R1*119 |
Rooms
| Level | Type | Length | Width | Dimensions |
|---|---|---|---|---|
| Second Level | Bathroom | 1.5 m | 3.51 m | 1.5 m x 3.51 m |
| Second Level | Bedroom | 3.86 m | 3.71 m | 3.86 m x 3.71 m |
| Second Level | Bedroom 2 | 3.58 m | 4.24 m | 3.58 m x 4.24 m |
| Second Level | Primary Bedroom | 4.22 m | 4.67 m | 4.22 m x 4.67 m |
| Basement | Bedroom | 3.71 m | 4.83 m | 3.71 m x 4.83 m |
| Basement | Bedroom 2 | 2.79 m | 4.83 m | 2.79 m x 4.83 m |
| Basement | Bedroom 3 | 2.74 m | 2.82 m | 2.74 m x 2.82 m |
| Main Level | Office | 2.49 m | 3.71 m | 2.49 m x 3.71 m |
| Main Level | Laundry Room | 2.31 m | 3.53 m | 2.31 m x 3.53 m |
| Main Level | Kitchen | 3.56 m | 5.46 m | 3.56 m x 5.46 m |
| Main Level | Great Room | 4.72 m | 5.77 m | 4.72 m x 5.77 m |
| Main Level | Dining Room | 4.19 m | 4.93 m | 4.19 m x 4.93 m |
Utilities
| Cable | Available |
| Electricity | Installed |
https://www.realtor.ca/real-estate/29018852/3225-10-line-n-oro-medonte-rural-oro-medonte
Jordan Rossman
Salesperson
130 King St W Unit 1900h, 106631
Toronto, Ontario M5X 1E3

