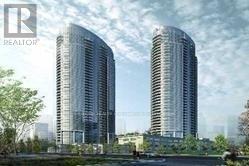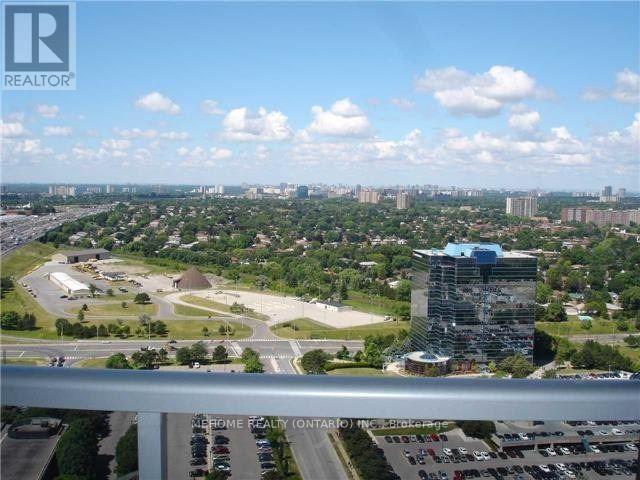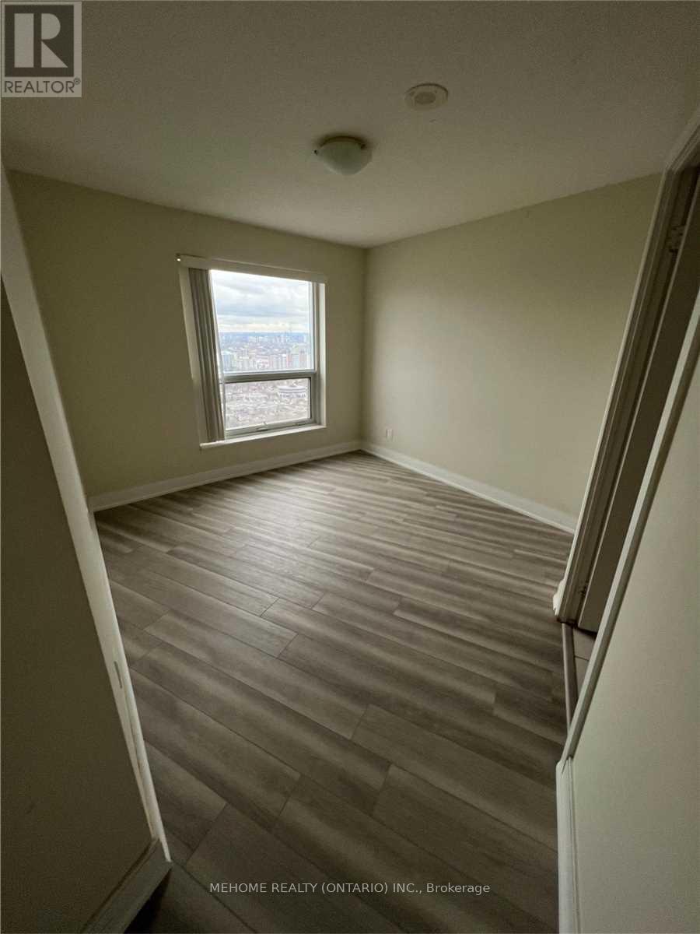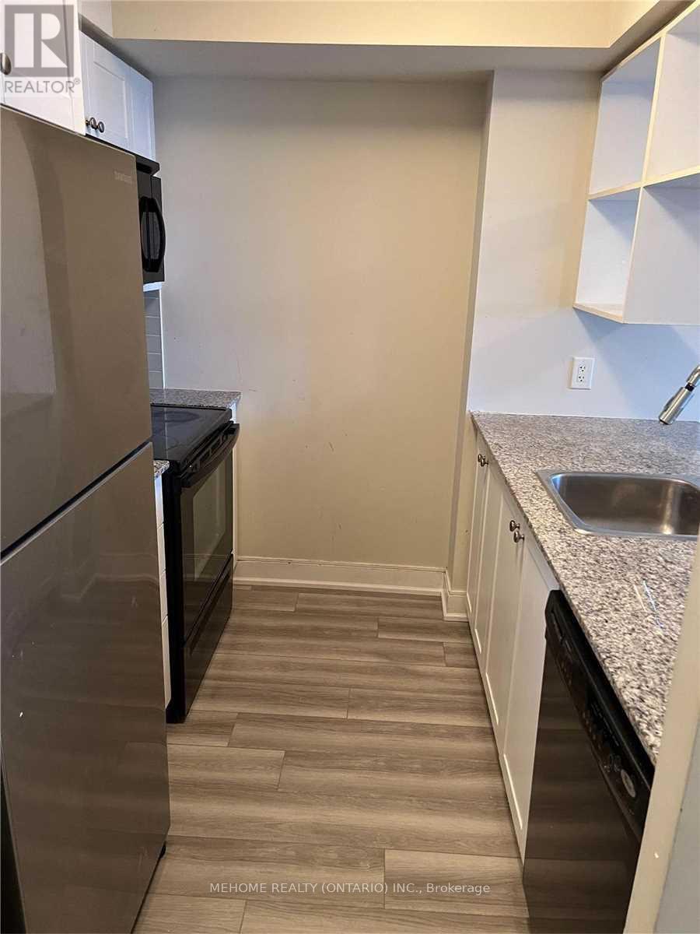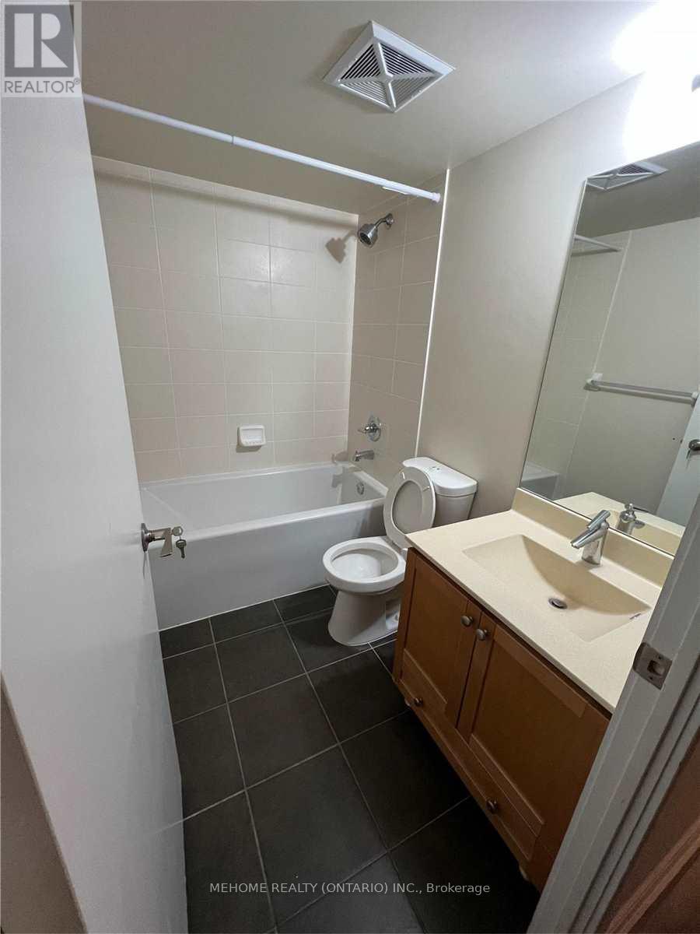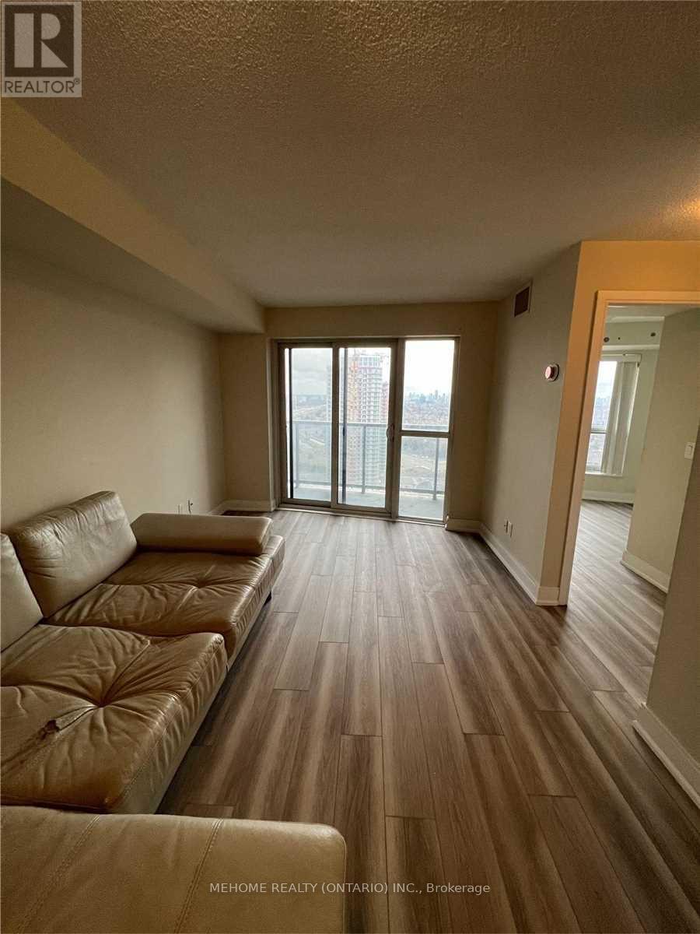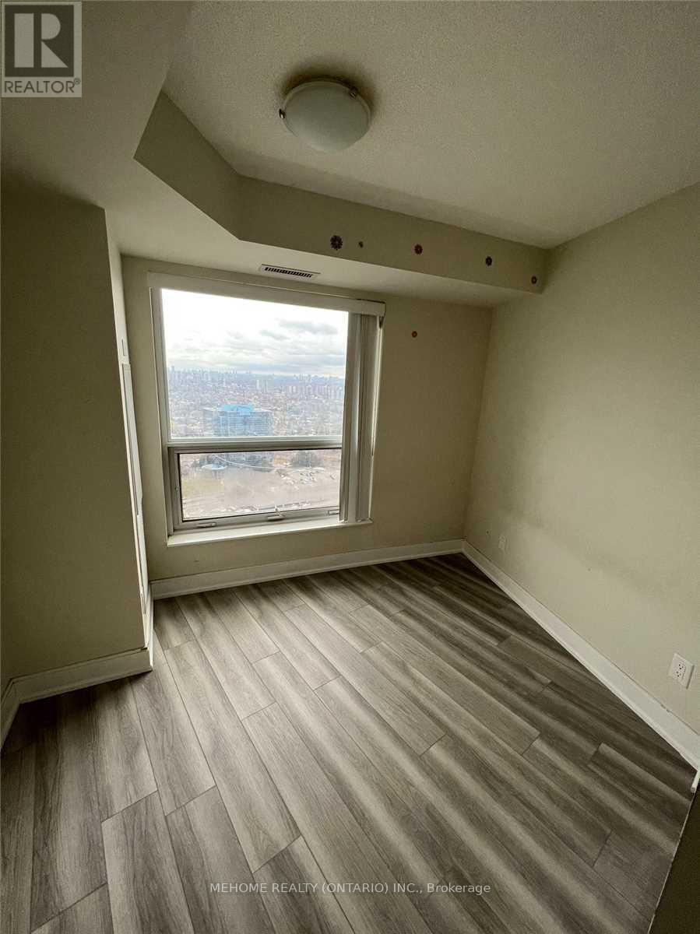3222 - 135 Village Green Square Toronto, Ontario M1S 0G4
2 Bedroom
2 Bathroom
700 - 799 sqft
Central Air Conditioning
Forced Air
$2,450 Monthly
Bright and spacious 2-Bedroom, 2-Bath suite at Solaris 2 Condos (Kennedy Rd & Hwy 401). Enjoy stunning unobstructed west views. Building amenities include an indoor pool, fitness centre, putting green, visitor parking, private theatre, party room, billiards, reading lounge, and more. Just seconds to Hwy 401, minutes to Kennedy Commons and Scarborough Town Centre. Convenient one-bus ride to Kennedy Subway Station. Close to Walmart, Shopping, Restaurants. (id:60365)
Property Details
| MLS® Number | E12573796 |
| Property Type | Single Family |
| Community Name | Agincourt South-Malvern West |
| CommunityFeatures | Pets Allowed With Restrictions |
| Features | Balcony |
| ParkingSpaceTotal | 1 |
Building
| BathroomTotal | 2 |
| BedroomsAboveGround | 2 |
| BedroomsTotal | 2 |
| Amenities | Exercise Centre, Party Room, Visitor Parking |
| Appliances | Dishwasher, Dryer, Microwave, Hood Fan, Stove, Washer, Refrigerator |
| BasementType | None |
| CoolingType | Central Air Conditioning |
| ExteriorFinish | Concrete |
| FireProtection | Security Guard |
| FlooringType | Laminate, Carpeted |
| HeatingFuel | Natural Gas |
| HeatingType | Forced Air |
| SizeInterior | 700 - 799 Sqft |
| Type | Apartment |
Parking
| Underground | |
| Garage |
Land
| Acreage | No |
Rooms
| Level | Type | Length | Width | Dimensions |
|---|---|---|---|---|
| Ground Level | Living Room | 5.49 m | 3.05 m | 5.49 m x 3.05 m |
| Ground Level | Dining Room | 5.49 m | 3.05 m | 5.49 m x 3.05 m |
| Ground Level | Kitchen | 2.3 m | 2.2 m | 2.3 m x 2.2 m |
| Ground Level | Primary Bedroom | 3.35 m | 3.05 m | 3.35 m x 3.05 m |
| Ground Level | Bedroom 2 | 2.4 m | 2.74 m | 2.4 m x 2.74 m |
Will Qian
Salesperson
Mehome Realty (Ontario) Inc.
9120 Leslie St #101
Richmond Hill, Ontario L4B 3J9
9120 Leslie St #101
Richmond Hill, Ontario L4B 3J9

