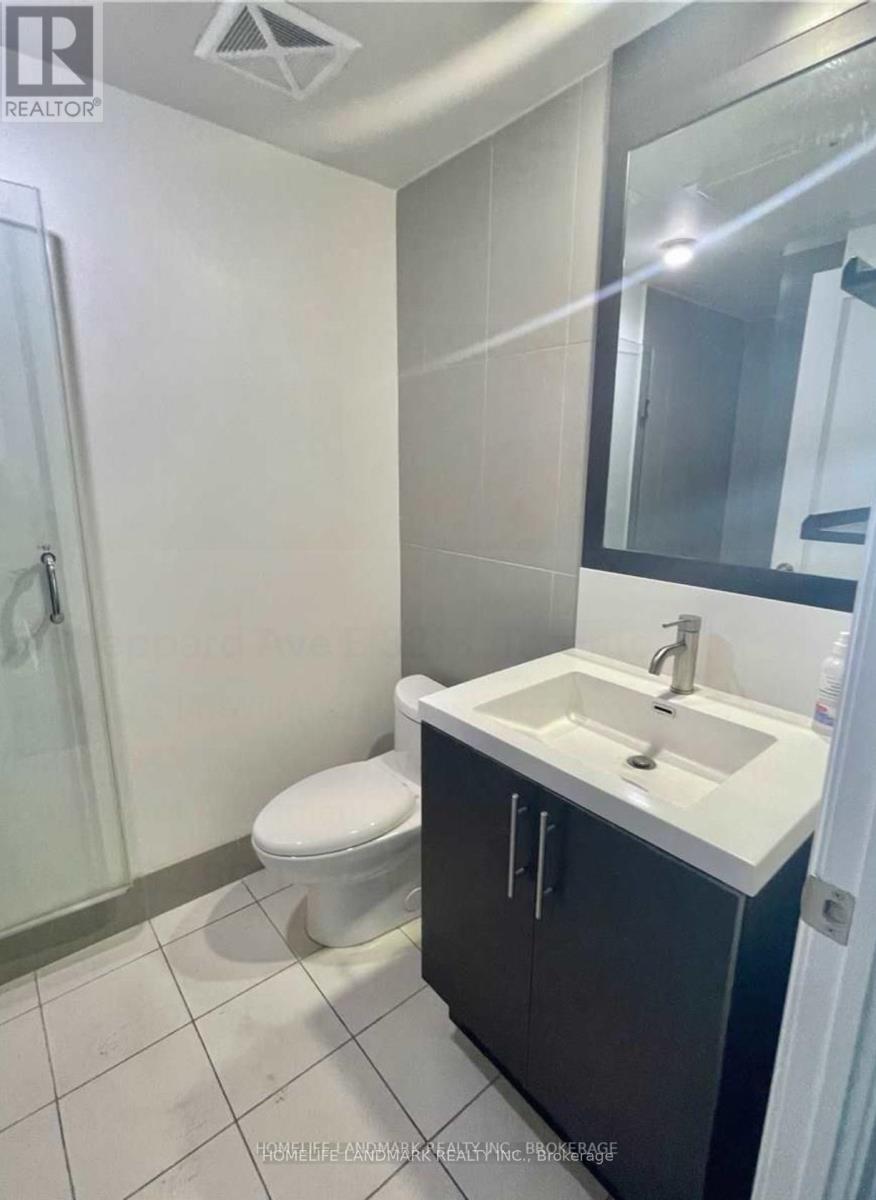3219 - 5 Sheppard Avenue E Toronto, Ontario M2N 0G4
1 Bedroom
1 Bathroom
500 - 599 sqft
Central Air Conditioning
Forced Air
$2,450 Monthly
Bright And Spacious One Bedroom, Move In Condition, At Tridel Hullmark Center. 9" Celling, Direct Access To Both Yonge & Sheppard Subway Lines. Close To Everything: Supermarkets, Banks, Restaurants, Hwy40, Gym, 5-Star Bldg Amenities Incl. 24 Hr Concierge, Fitness Center, Sauna, Pool, Hot Tub, Yoga Studio, Billiard, Party Room, Bbq & Theatre. Parks. (id:60365)
Property Details
| MLS® Number | C12520658 |
| Property Type | Single Family |
| Community Name | Willowdale East |
| AmenitiesNearBy | Hospital, Park, Place Of Worship, Public Transit, Schools |
| CommunityFeatures | Pets Allowed With Restrictions |
| Features | Balcony, Carpet Free |
| ParkingSpaceTotal | 1 |
Building
| BathroomTotal | 1 |
| BedroomsAboveGround | 1 |
| BedroomsTotal | 1 |
| Age | 6 To 10 Years |
| Amenities | Security/concierge, Exercise Centre, Party Room, Sauna |
| BasementType | None |
| CoolingType | Central Air Conditioning |
| ExteriorFinish | Concrete |
| FlooringType | Laminate |
| HeatingFuel | Natural Gas |
| HeatingType | Forced Air |
| SizeInterior | 500 - 599 Sqft |
| Type | Apartment |
Parking
| Underground | |
| Garage |
Land
| Acreage | No |
| LandAmenities | Hospital, Park, Place Of Worship, Public Transit, Schools |
Rooms
| Level | Type | Length | Width | Dimensions |
|---|---|---|---|---|
| Main Level | Living Room | 4.42 m | 3.29 m | 4.42 m x 3.29 m |
| Main Level | Dining Room | 4.42 m | 3.29 m | 4.42 m x 3.29 m |
| Main Level | Kitchen | 3.81 m | 1.52 m | 3.81 m x 1.52 m |
| Main Level | Primary Bedroom | 3.6 m | 3.02 m | 3.6 m x 3.02 m |
Eileen Xiao
Salesperson
Homelife Landmark Realty Inc.
7240 Woodbine Ave Unit 103
Markham, Ontario L3R 1A4
7240 Woodbine Ave Unit 103
Markham, Ontario L3R 1A4












