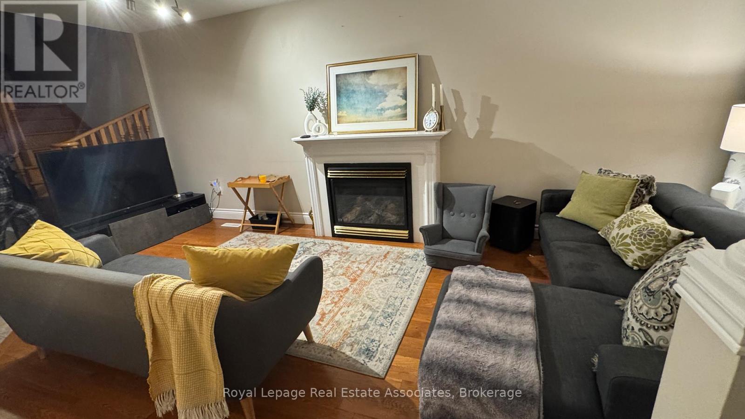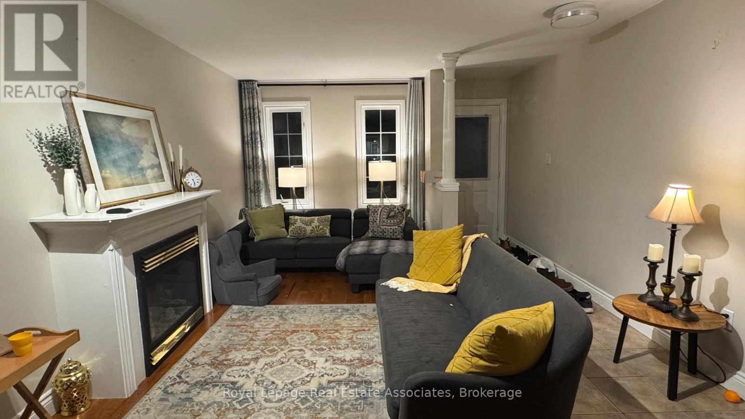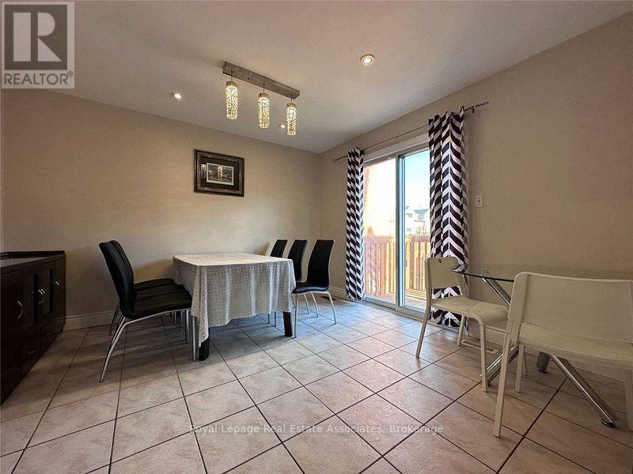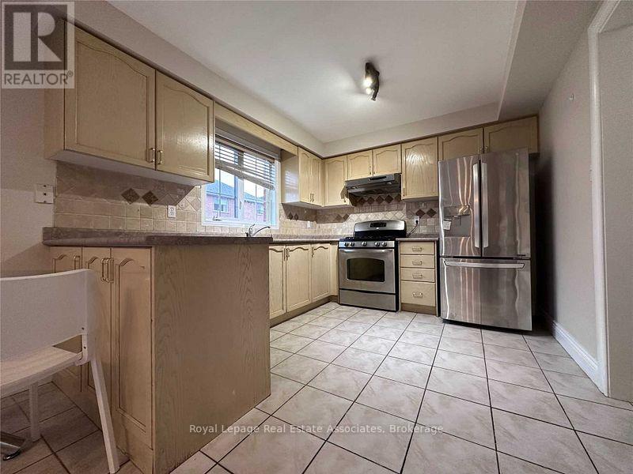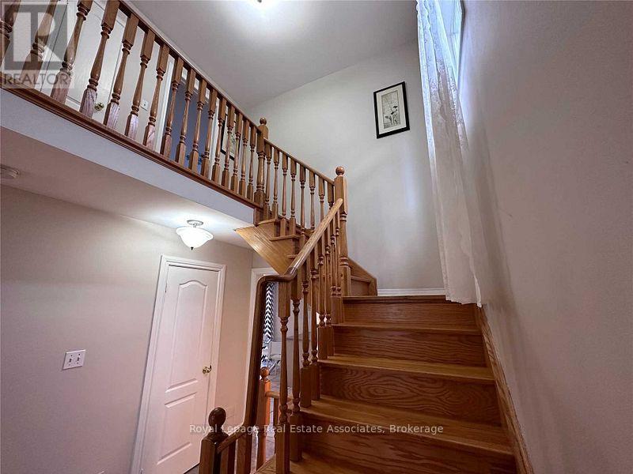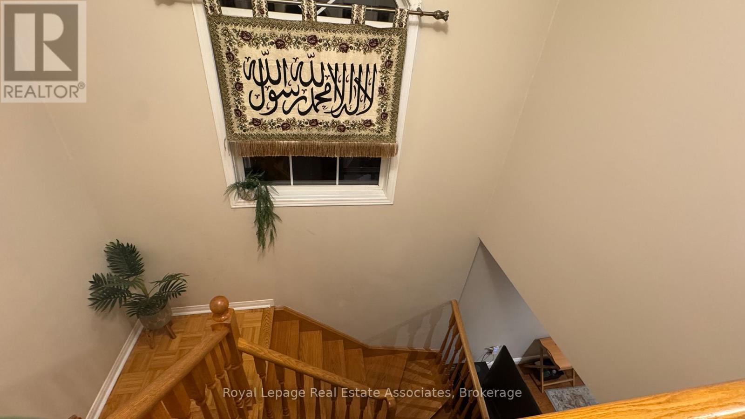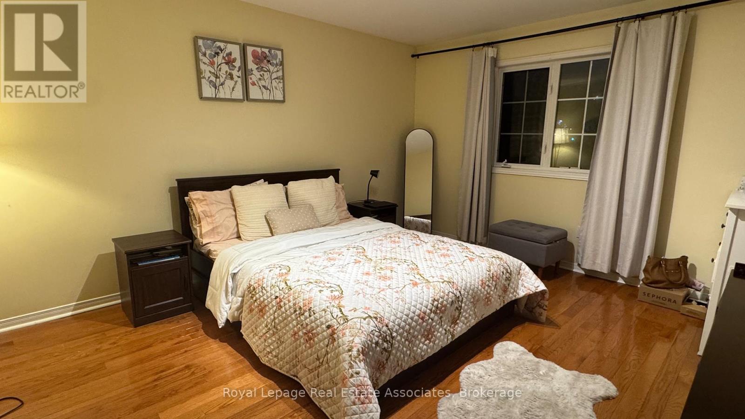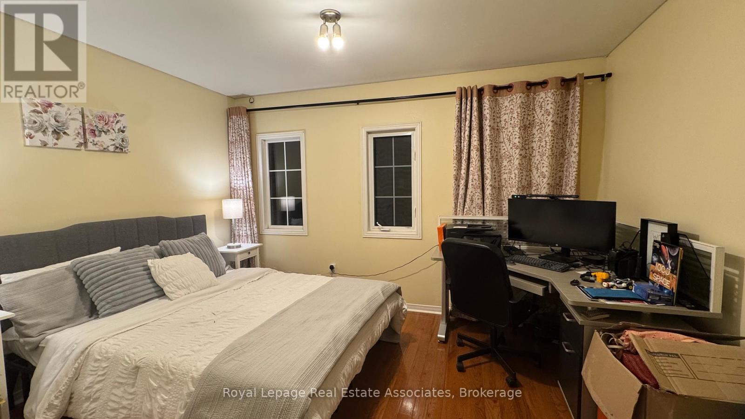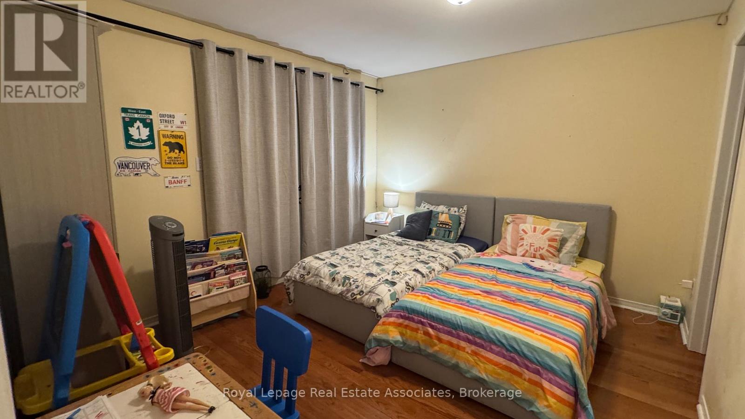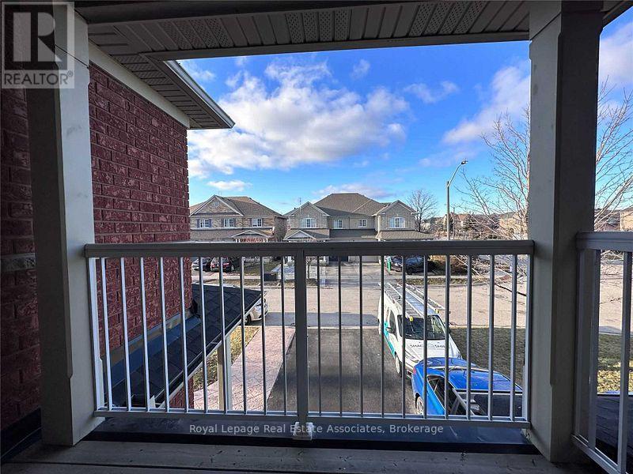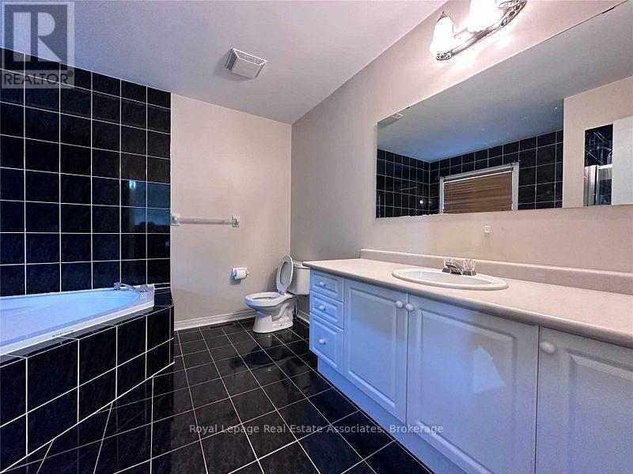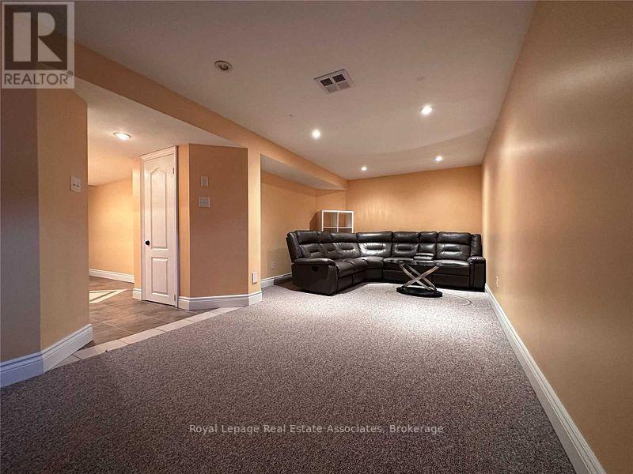3214 Ridgeleigh Heights Mississauga, Ontario L5M 6S6
3 Bedroom
4 Bathroom
1500 - 2000 sqft
Fireplace
Central Air Conditioning
Forced Air
$3,300 Monthly
The Prime Churchill Meadows Community. Open Concept, Spacious Functional Layout. A Large Eat-In Kitchen Equip W S/S Appliances (Gas Stove) & A W/O To Large Yard. Bsmt Finished With A 3 Piece Wash, Pot Lights, Lndry & Cold Room. 3 Large Bdrms, Master Bdrm Incld 5 Piece Ensuite. 2nd Bdrm Also Has A W/I Closet & W/O To Balcony. Bedroom Furnished With High Quality Furniture. Close To School, Park, Etc. Tenant Pays All Utilities. (id:60365)
Property Details
| MLS® Number | W12537124 |
| Property Type | Single Family |
| Community Name | Churchill Meadows |
| AmenitiesNearBy | Park, Public Transit, Schools |
| CommunityFeatures | Community Centre |
| Features | Carpet Free |
| ParkingSpaceTotal | 3 |
| ViewType | View |
Building
| BathroomTotal | 4 |
| BedroomsAboveGround | 3 |
| BedroomsTotal | 3 |
| BasementDevelopment | Finished |
| BasementType | N/a (finished) |
| ConstructionStyleAttachment | Semi-detached |
| CoolingType | Central Air Conditioning |
| ExteriorFinish | Brick |
| FireplacePresent | Yes |
| FlooringType | Hardwood, Ceramic, Carpeted |
| FoundationType | Brick |
| HalfBathTotal | 1 |
| HeatingFuel | Natural Gas |
| HeatingType | Forced Air |
| StoriesTotal | 2 |
| SizeInterior | 1500 - 2000 Sqft |
| Type | House |
| UtilityWater | Municipal Water |
Parking
| Garage |
Land
| Acreage | No |
| FenceType | Fenced Yard |
| LandAmenities | Park, Public Transit, Schools |
| Sewer | Sanitary Sewer |
Rooms
| Level | Type | Length | Width | Dimensions |
|---|---|---|---|---|
| Second Level | Primary Bedroom | 4.6 m | 3.75 m | 4.6 m x 3.75 m |
| Second Level | Bedroom 2 | 3.3 m | 3.73 m | 3.3 m x 3.73 m |
| Second Level | Bedroom 3 | 3.89 m | 2.93 m | 3.89 m x 2.93 m |
| Basement | Living Room | 6.85 m | 3.35 m | 6.85 m x 3.35 m |
| Main Level | Dining Room | 6.1 m | 3.88 m | 6.1 m x 3.88 m |
| Main Level | Kitchen | 3.98 m | 3.01 m | 3.98 m x 3.01 m |
| Main Level | Eating Area | 3.66 m | 3.02 m | 3.66 m x 3.02 m |
Leslie Zhang
Salesperson
Royal LePage Real Estate Associates
1939 Ironoak Way #101
Oakville, Ontario L6H 3V8
1939 Ironoak Way #101
Oakville, Ontario L6H 3V8


