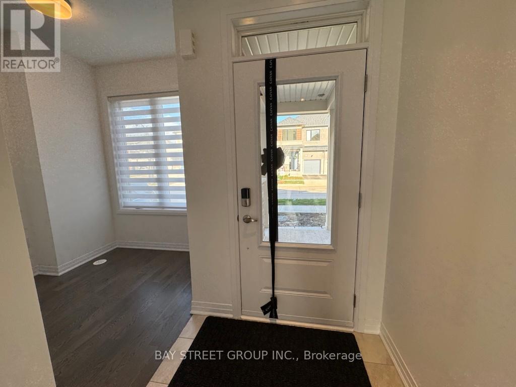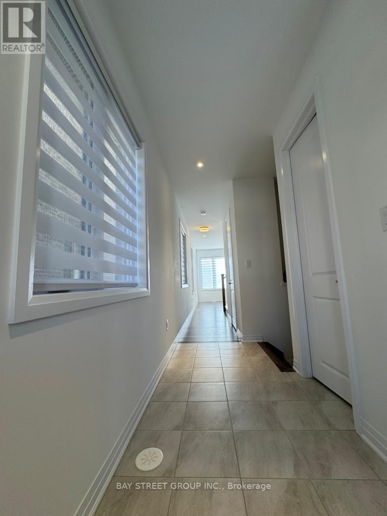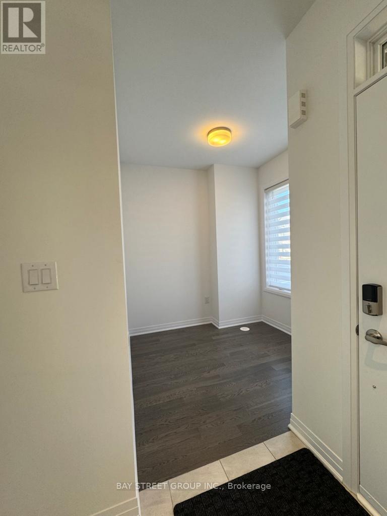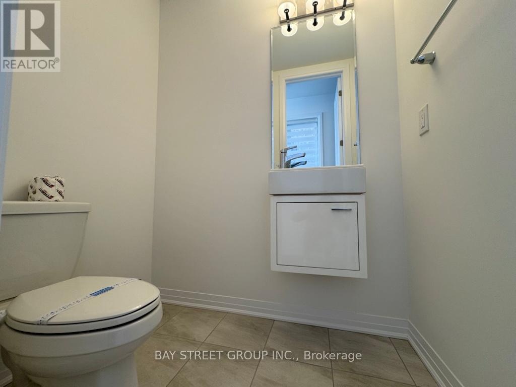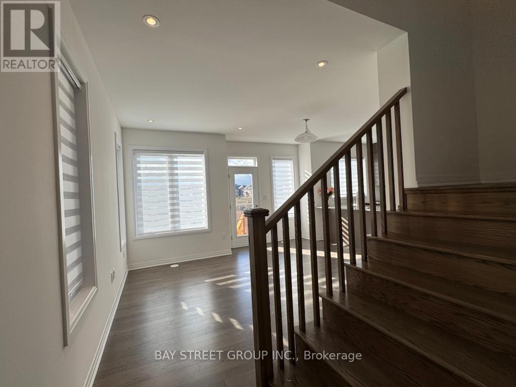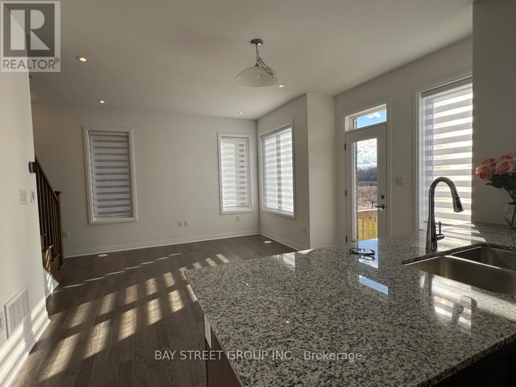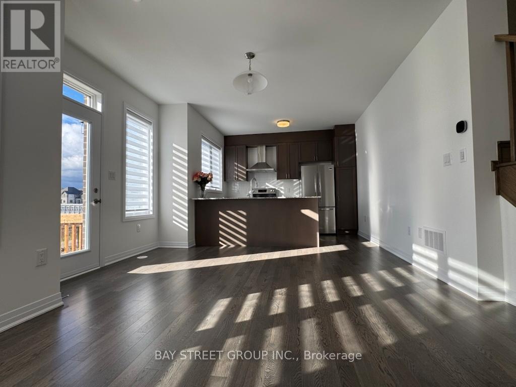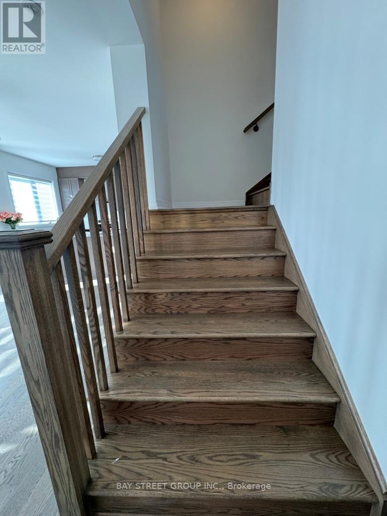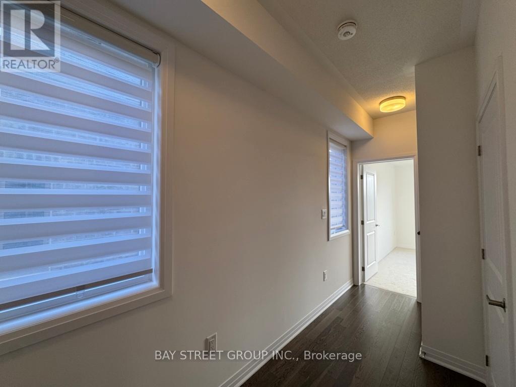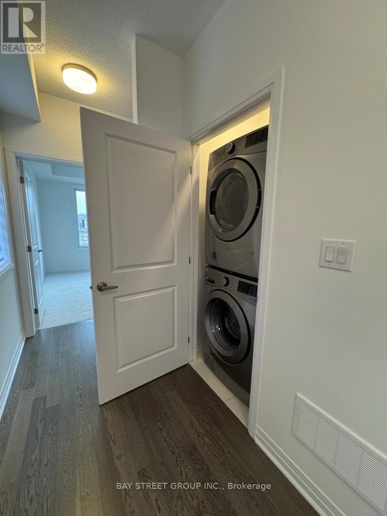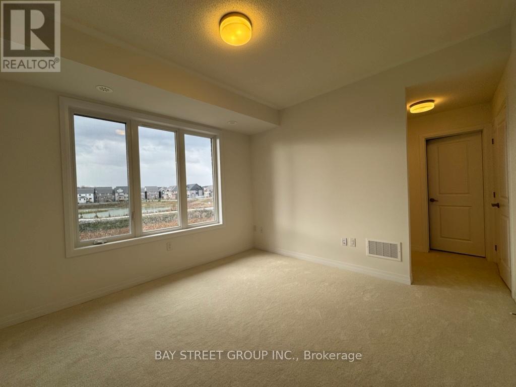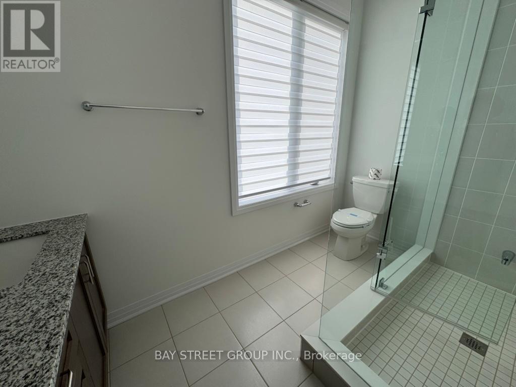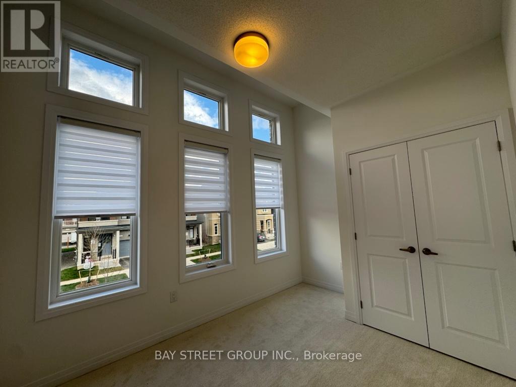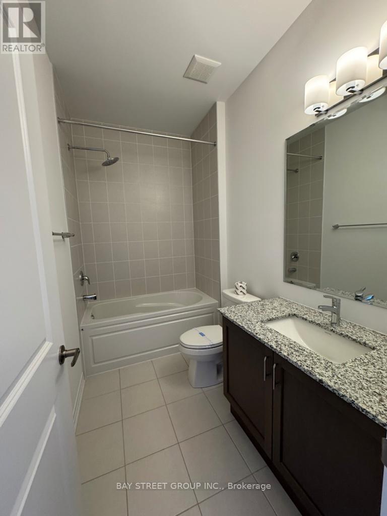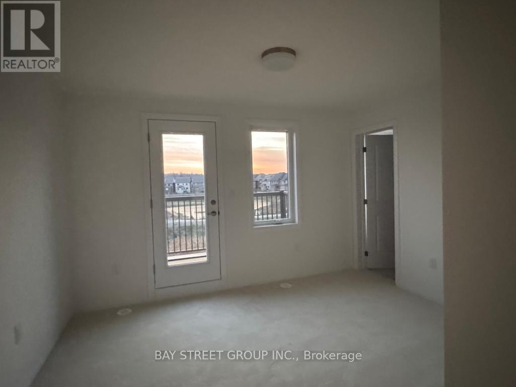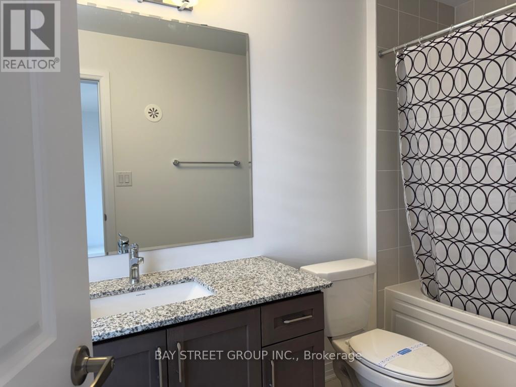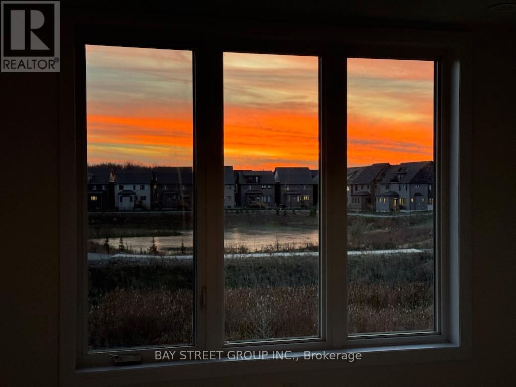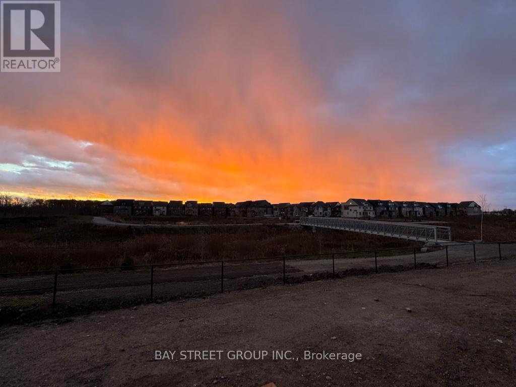4 Bedroom
5 Bathroom
2500 - 3000 sqft
Central Air Conditioning
Forced Air
$4,250 Monthly
Stunning Brand-New Townhome with Modern Layout and Premium Finishes!This beautifully designed 4-bedroom, 5-washroom home with ravine lot, offers spacious and functional living across all levels. The main floor features modern upgraded chef's kitchen with quartz countertop, backsplash, elegant hardwood flooring, a convenient den perfect for a home office, 2 pc. bath, laundry area, and mudroom with direct access from the garage. On the second floor, you'll find three well-sized bedrooms, including a luxurious primary suite with a 5-piece ensuite and walk-in closet. The two additional bedrooms share a 4-piece main bathroom, offering both comfort and privacy. The third floor is a true retreat, featuring the fourth bedroom with a 4-piece ensuite, walk-in closet, and a bright, open loft areaideal for a reading nook, office, or additional lounge space. The finished basement includes a generous size bedroom and a 3-piece washroom, perfect for guests, entertaining or relaxing. Additional features include a single-car garage, private driveway accommodating two vehicles, and a layout thats perfect for families or professionals seeking space and style. (id:60365)
Property Details
|
MLS® Number
|
W12570582 |
|
Property Type
|
Single Family |
|
Community Name
|
1008 - GO Glenorchy |
|
EquipmentType
|
Water Heater, Water Heater - Tankless |
|
Features
|
In Suite Laundry |
|
ParkingSpaceTotal
|
2 |
|
RentalEquipmentType
|
Water Heater, Water Heater - Tankless |
Building
|
BathroomTotal
|
5 |
|
BedroomsAboveGround
|
4 |
|
BedroomsTotal
|
4 |
|
Age
|
New Building |
|
Amenities
|
Separate Heating Controls |
|
Appliances
|
Garage Door Opener Remote(s), Dishwasher, Dryer, Stove, Washer, Refrigerator |
|
BasementDevelopment
|
Finished |
|
BasementType
|
N/a (finished) |
|
ConstructionStyleAttachment
|
Attached |
|
CoolingType
|
Central Air Conditioning |
|
ExteriorFinish
|
Brick, Concrete Block |
|
FlooringType
|
Hardwood |
|
FoundationType
|
Concrete |
|
HalfBathTotal
|
1 |
|
HeatingFuel
|
Natural Gas |
|
HeatingType
|
Forced Air |
|
StoriesTotal
|
3 |
|
SizeInterior
|
2500 - 3000 Sqft |
|
Type
|
Row / Townhouse |
|
UtilityWater
|
Municipal Water |
Parking
Land
|
Acreage
|
No |
|
Sewer
|
Sanitary Sewer |
Rooms
| Level |
Type |
Length |
Width |
Dimensions |
|
Second Level |
Primary Bedroom |
3.71 m |
3.38 m |
3.71 m x 3.38 m |
|
Second Level |
Bedroom 2 |
3.65 m |
3.07 m |
3.65 m x 3.07 m |
|
Second Level |
Bedroom 3 |
3.07 m |
2.74 m |
3.07 m x 2.74 m |
|
Third Level |
Bedroom 4 |
3.81 m |
3.04 m |
3.81 m x 3.04 m |
|
Basement |
Recreational, Games Room |
6.73 m |
3.59 m |
6.73 m x 3.59 m |
|
Main Level |
Kitchen |
3.53 m |
2.62 m |
3.53 m x 2.62 m |
|
Main Level |
Eating Area |
1.2 m |
1.2 m |
1.2 m x 1.2 m |
|
Main Level |
Family Room |
4.51 m |
3.69 m |
4.51 m x 3.69 m |
|
Main Level |
Office |
2.25 m |
2.45 m |
2.25 m x 2.45 m |
Utilities
|
Cable
|
Available |
|
Electricity
|
Available |
|
Sewer
|
Available |
https://www.realtor.ca/real-estate/29130581/3210-crystal-drive-oakville-go-glenorchy-1008-go-glenorchy

