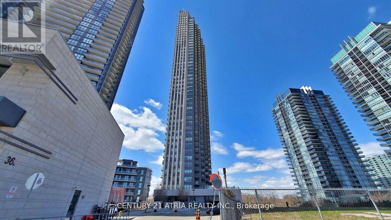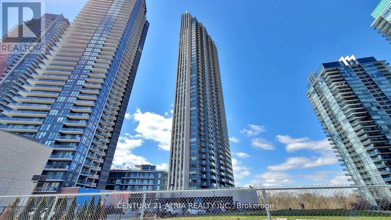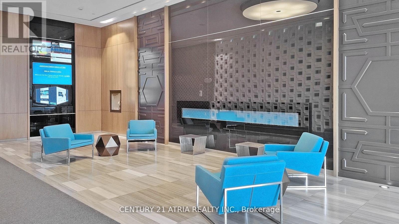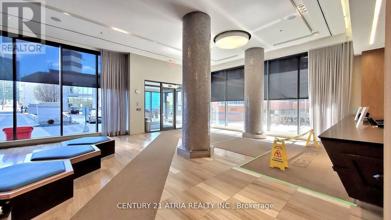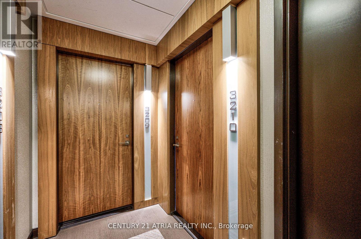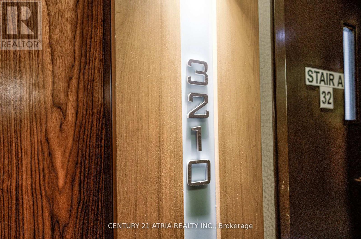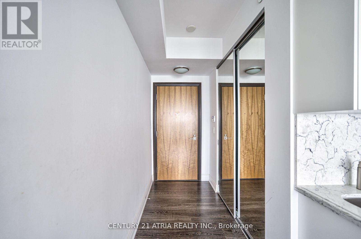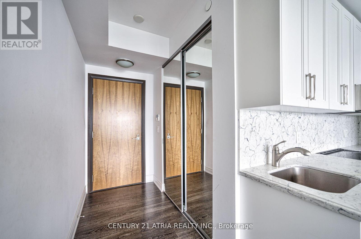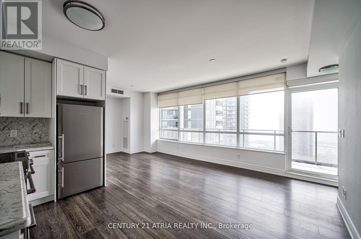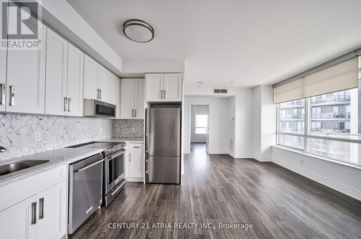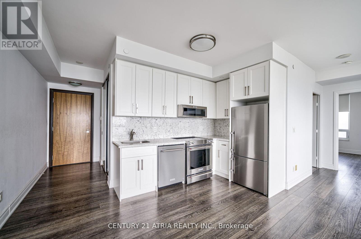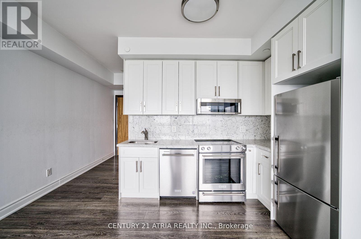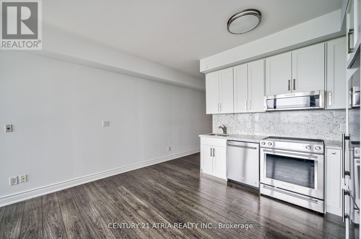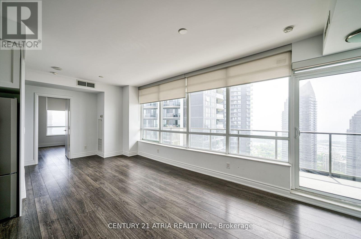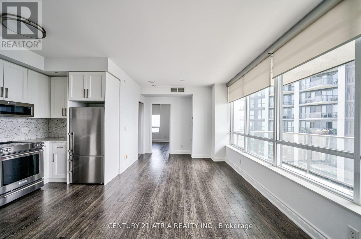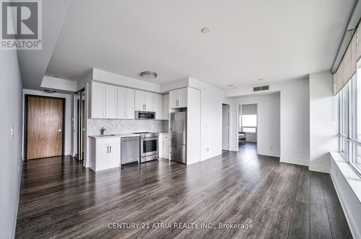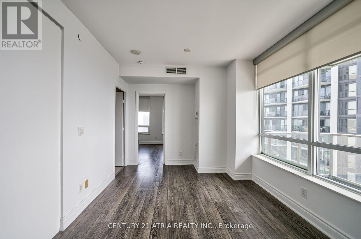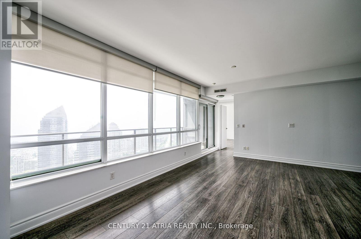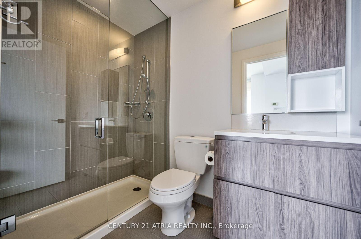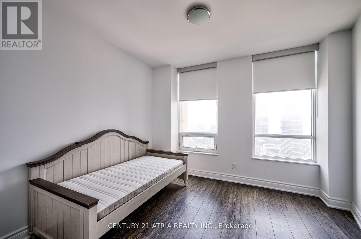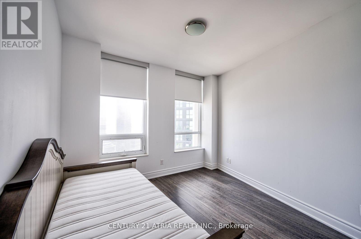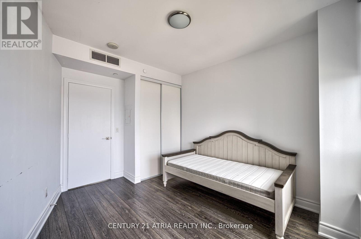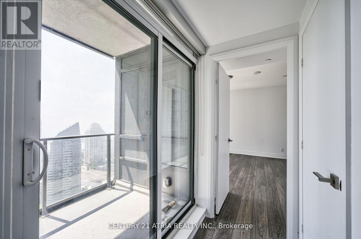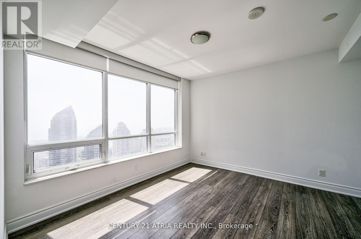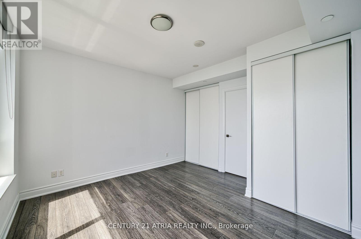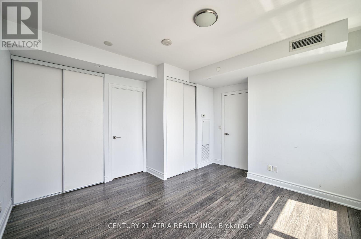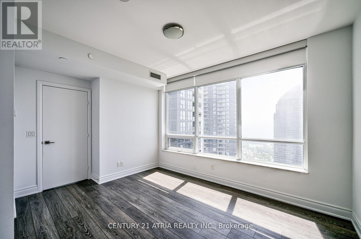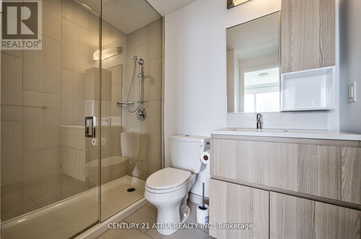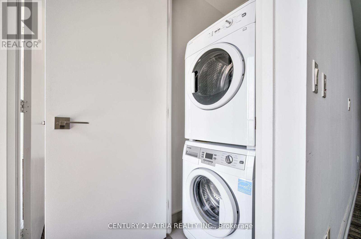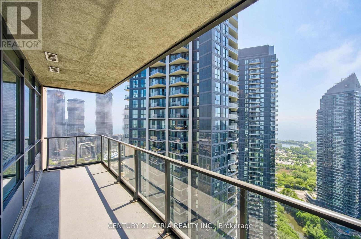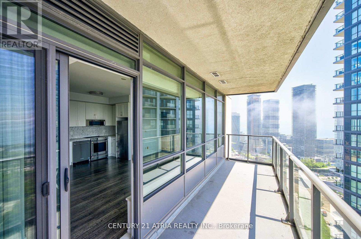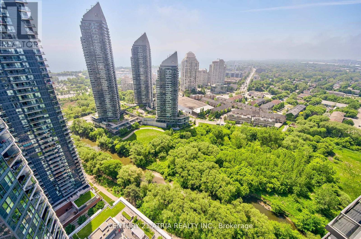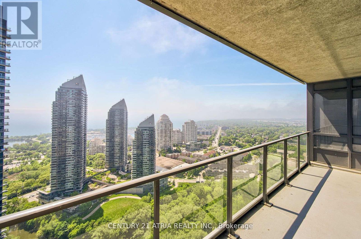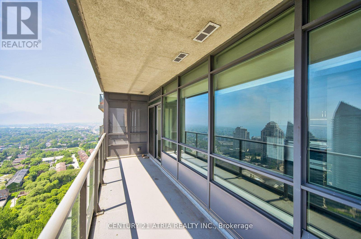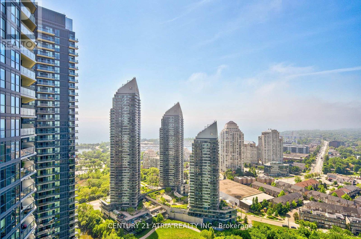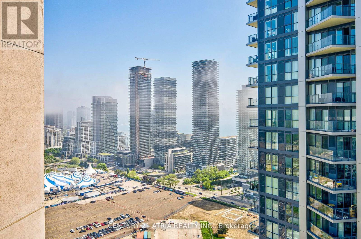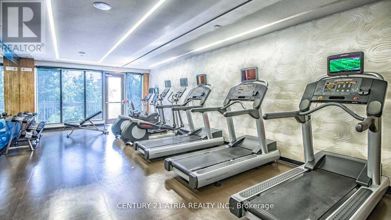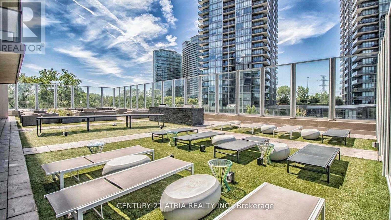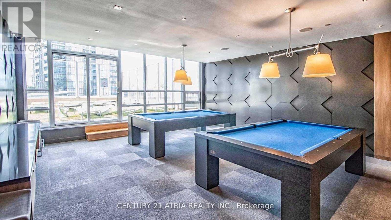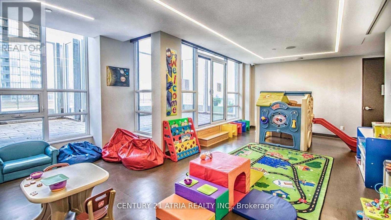3210 - 36 Park Lawn Road Toronto, Ontario M8Y 3H8
2 Bedroom
2 Bathroom
900 - 999 sqft
Central Air Conditioning
Forced Air
$945,000Maintenance, Common Area Maintenance, Heat, Insurance, Parking, Water
$833 Monthly
Maintenance, Common Area Maintenance, Heat, Insurance, Parking, Water
$833 MonthlyBreathtaking corner unit on 32 level, bright & gorgeous 2 bedrooms & 2 full washrooms, boasts approximately 990 ft2 + 125 ft2 balcony with lake view, facing south-east. Open concept living/dining, kitchen features quartz counter-top & stainless steel appliances. 3-pcs ensuite master bedroom & double closets, wide laminate throughout the apartment. Top-quality building and amenities. Walking distances to the lake, Humber Bay park, restaurants, & supermarket. (id:60365)
Property Details
| MLS® Number | W12515866 |
| Property Type | Single Family |
| Community Name | Mimico |
| AmenitiesNearBy | Park, Public Transit |
| CommunityFeatures | Pets Allowed With Restrictions |
| Features | Balcony |
| ParkingSpaceTotal | 1 |
| ViewType | View |
Building
| BathroomTotal | 2 |
| BedroomsAboveGround | 2 |
| BedroomsTotal | 2 |
| Age | 0 To 5 Years |
| Amenities | Security/concierge, Exercise Centre, Party Room, Visitor Parking, Storage - Locker |
| Appliances | Dishwasher, Dryer, Oven, Washer, Refrigerator |
| BasementType | None |
| CoolingType | Central Air Conditioning |
| ExteriorFinish | Brick, Concrete |
| FlooringType | Laminate |
| HeatingFuel | Natural Gas |
| HeatingType | Forced Air |
| SizeInterior | 900 - 999 Sqft |
| Type | Apartment |
Parking
| Underground | |
| Garage |
Land
| Acreage | No |
| LandAmenities | Park, Public Transit |
| SurfaceWater | Lake/pond |
Rooms
| Level | Type | Length | Width | Dimensions |
|---|---|---|---|---|
| Flat | Living Room | 3.29 m | 6.95 m | 3.29 m x 6.95 m |
| Flat | Dining Room | 3.29 m | 6.95 m | 3.29 m x 6.95 m |
| Flat | Kitchen | 1.89 m | 4.2 m | 1.89 m x 4.2 m |
| Flat | Primary Bedroom | 3.9 m | 3.99 m | 3.9 m x 3.99 m |
| Flat | Bedroom 2 | 3.35 m | 3.29 m | 3.35 m x 3.29 m |
https://www.realtor.ca/real-estate/29074518/3210-36-park-lawn-road-toronto-mimico-mimico
Tony Kamel
Salesperson
Century 21 Atria Realty Inc.
C200-1550 Sixteenth Ave Bldg C South
Richmond Hill, Ontario L4B 3K9
C200-1550 Sixteenth Ave Bldg C South
Richmond Hill, Ontario L4B 3K9

