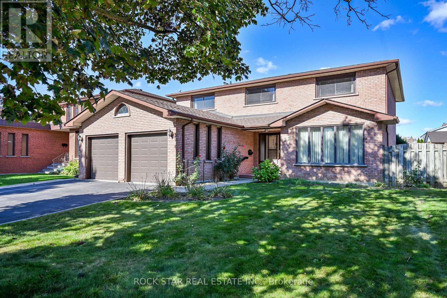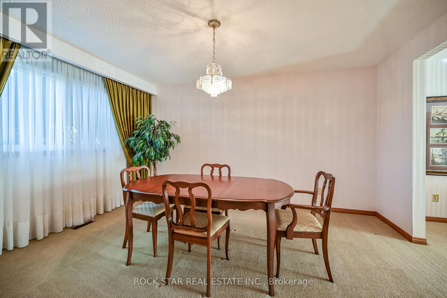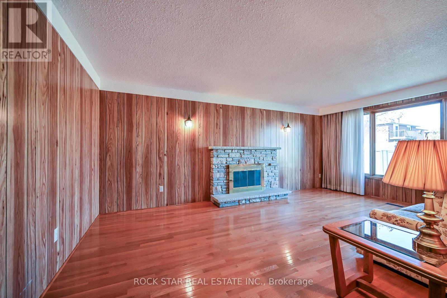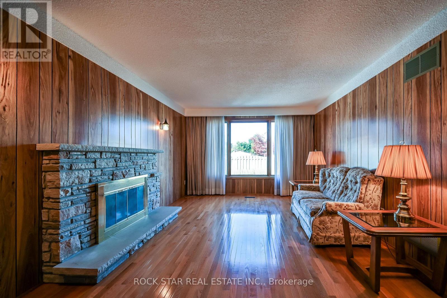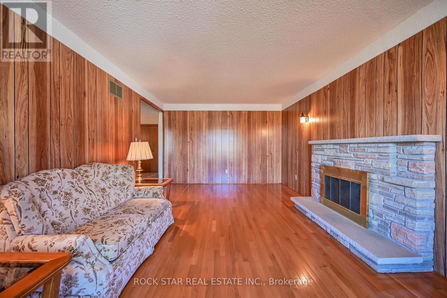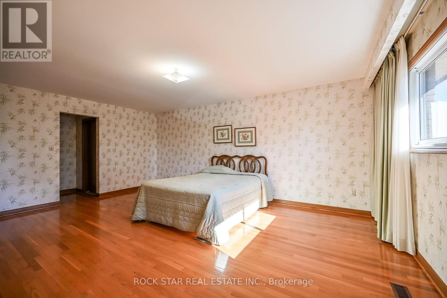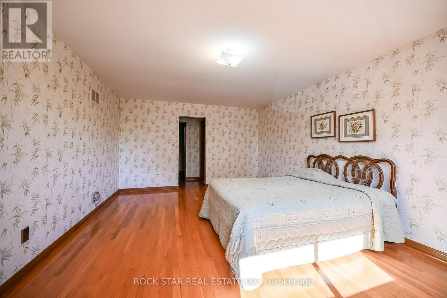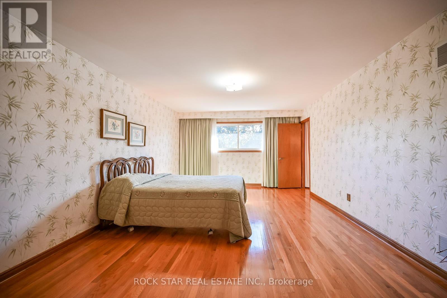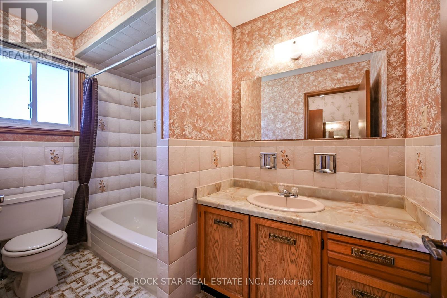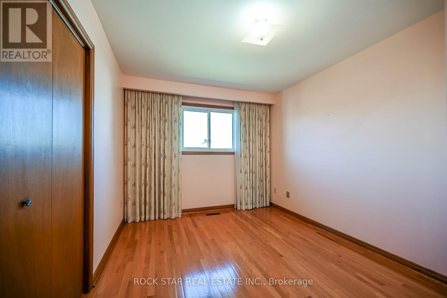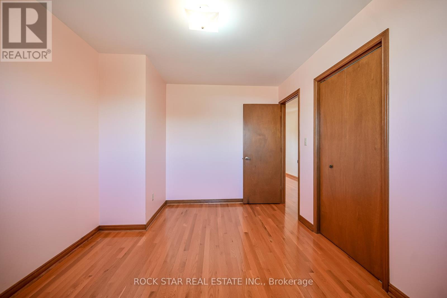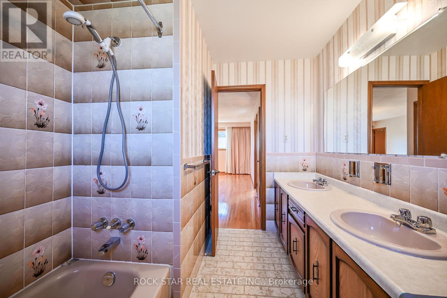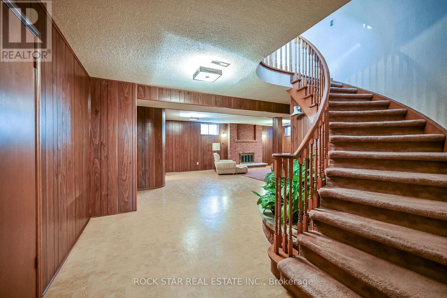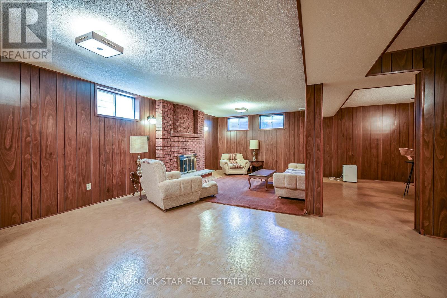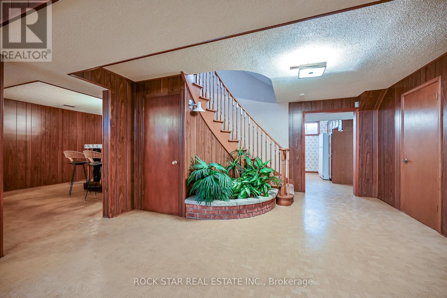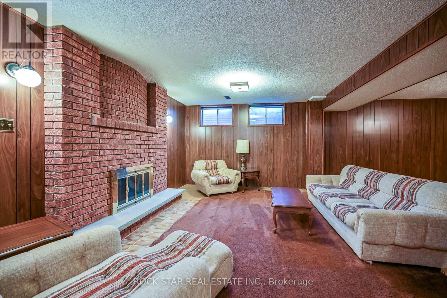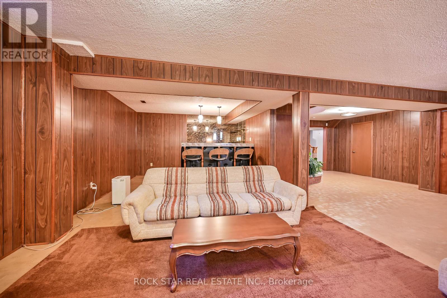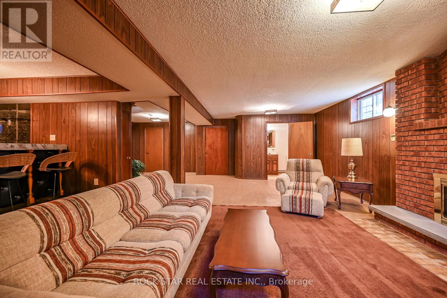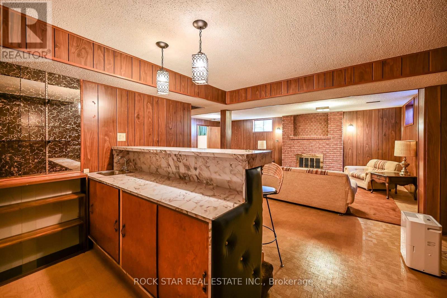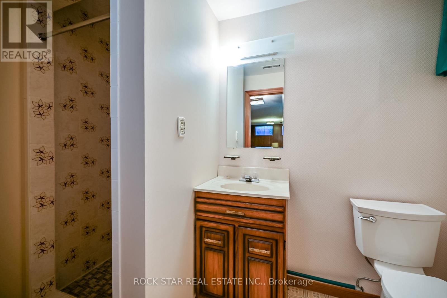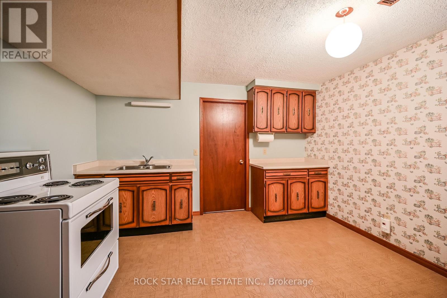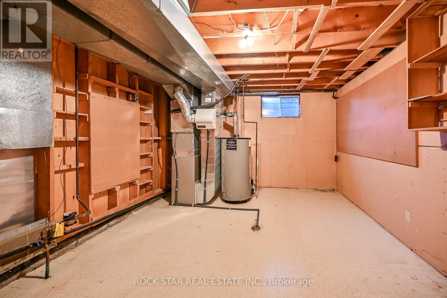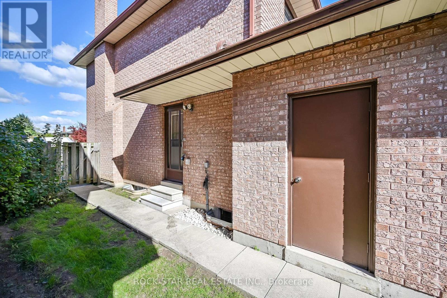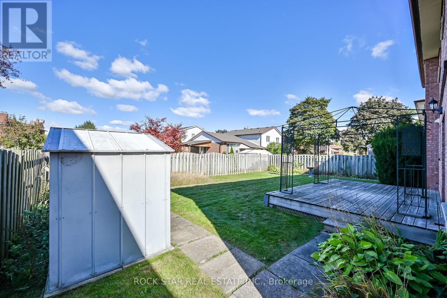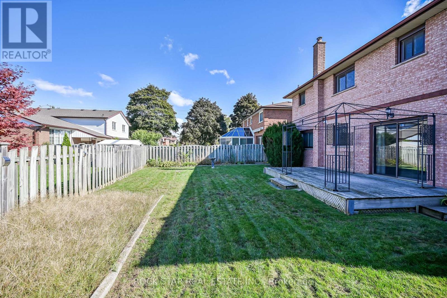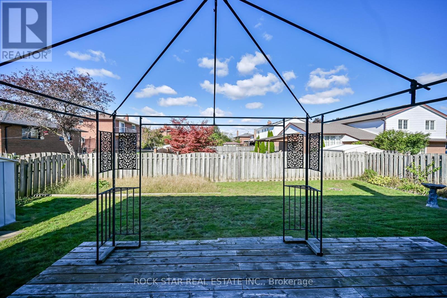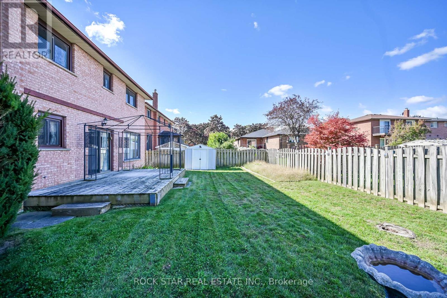321 Creelman Road Mississauga, Ontario L5A 4A6
$1,399,000
Welcome to your new chapter in the heart of Cooksville! Proudly owned by the original family, this 4-bedroom, 4-bathroom, close to 3000 square foot detached home blends character, comfort, and convenience. Thoughtfully maintained over the decades, it showcases authentic craftsmanship and quality that have aged gracefully, offering a rare mix of heritage style and solid construction. Savor the connection time and warmth from the two fireplacesperfect for hosting holiday gatherings or late-night conversations. Enjoy the privacy, comfort and flow of having a bathroom on every floor, including a private ensuite in the master bedroom. Delight in the dry bar as the entertaining hub and the cold room for preserving garden harvests, wines, or your favorite homemade preserves. Take comfort in the main-floor laundry making everyday living effortless. Appreciate the versatility of a second kitchen designed for multi-generation living or creative cooking. This wonderful home is nestled in desirable Cooksville, near parks, trails, shops, and diverse dining, with excellent transit options. Commuting is a breeze with GO Transit, MiWay, and the new Hurontario LRT nearby, plus a short drive to the QEW onramp connecting you to the entire GTA. And for peace of mind, youre just moments from Mississauga Hospital and the Queensway Health Centre putting health and wellness within easy reach Your Cooksville story starts here. (id:60365)
Property Details
| MLS® Number | W12454427 |
| Property Type | Single Family |
| Community Name | Cooksville |
| EquipmentType | Water Heater |
| ParkingSpaceTotal | 4 |
| RentalEquipmentType | Water Heater |
Building
| BathroomTotal | 4 |
| BedroomsAboveGround | 4 |
| BedroomsTotal | 4 |
| Appliances | Central Vacuum, Garage Door Opener Remote(s), Dishwasher, Dryer, Garage Door Opener, Stove, Washer, Window Coverings, Refrigerator |
| BasementDevelopment | Finished |
| BasementType | Full (finished) |
| ConstructionStyleAttachment | Detached |
| CoolingType | Central Air Conditioning |
| ExteriorFinish | Brick |
| FireplacePresent | Yes |
| FireplaceTotal | 2 |
| FoundationType | Concrete |
| HalfBathTotal | 1 |
| HeatingFuel | Natural Gas |
| HeatingType | Forced Air |
| StoriesTotal | 2 |
| SizeInterior | 2500 - 3000 Sqft |
| Type | House |
| UtilityWater | Municipal Water |
Parking
| Attached Garage | |
| Garage |
Land
| Acreage | No |
| Sewer | Sanitary Sewer |
| SizeDepth | 114 Ft ,1 In |
| SizeFrontage | 55 Ft |
| SizeIrregular | 55 X 114.1 Ft |
| SizeTotalText | 55 X 114.1 Ft |
Rooms
| Level | Type | Length | Width | Dimensions |
|---|---|---|---|---|
| Second Level | Bedroom 4 | 3.99 m | 3.99 m | 3.99 m x 3.99 m |
| Second Level | Bathroom | Measurements not available | ||
| Second Level | Bedroom | 5.84 m | 3.96 m | 5.84 m x 3.96 m |
| Second Level | Bathroom | Measurements not available | ||
| Second Level | Bedroom 2 | 4.04 m | 2.95 m | 4.04 m x 2.95 m |
| Second Level | Bedroom 3 | 4.09 m | 3.33 m | 4.09 m x 3.33 m |
| Basement | Recreational, Games Room | 8 m | 7.06 m | 8 m x 7.06 m |
| Basement | Kitchen | 3.91 m | 3.73 m | 3.91 m x 3.73 m |
| Basement | Bathroom | Measurements not available | ||
| Basement | Cold Room | 6.35 m | 1.3 m | 6.35 m x 1.3 m |
| Basement | Utility Room | 4.57 m | 3.76 m | 4.57 m x 3.76 m |
| Main Level | Living Room | 5.87 m | 3.96 m | 5.87 m x 3.96 m |
| Main Level | Dining Room | 4.5 m | 3.3 m | 4.5 m x 3.3 m |
| Main Level | Kitchen | 4.95 m | 3.99 m | 4.95 m x 3.99 m |
| Main Level | Family Room | 5.89 m | 3.61 m | 5.89 m x 3.61 m |
| Main Level | Mud Room | 2.87 m | 2.62 m | 2.87 m x 2.62 m |
| Main Level | Bathroom | Measurements not available |
https://www.realtor.ca/real-estate/28972266/321-creelman-road-mississauga-cooksville-cooksville
Mark L.a. Greenidge
Salesperson
418 Iroquois Shore Rd #103a
Oakville, Ontario L6H 0X7

