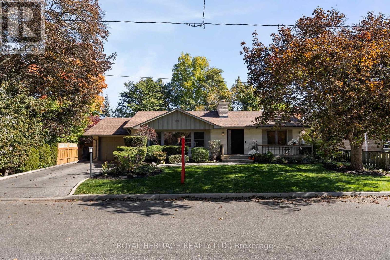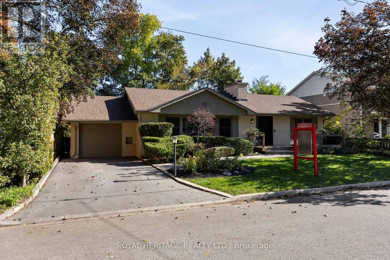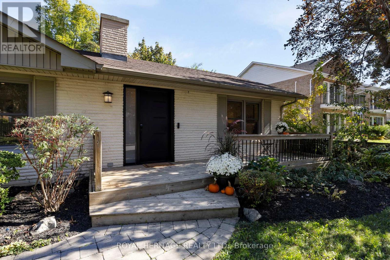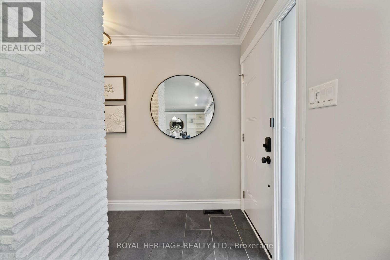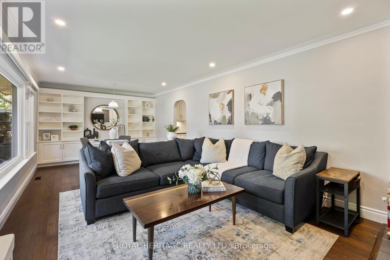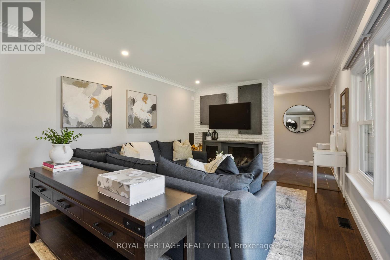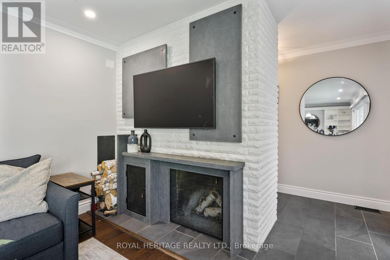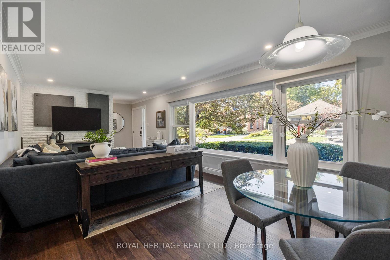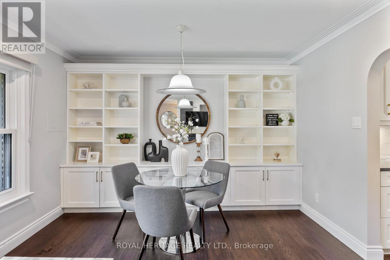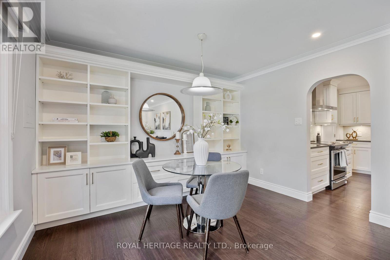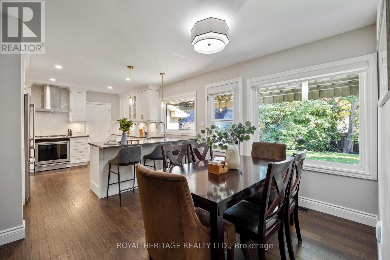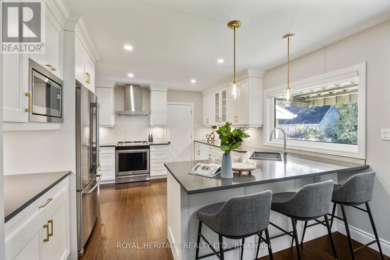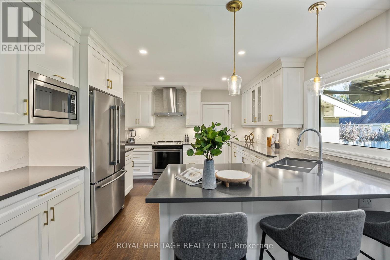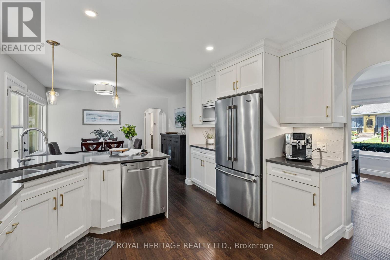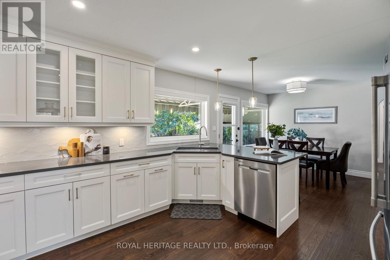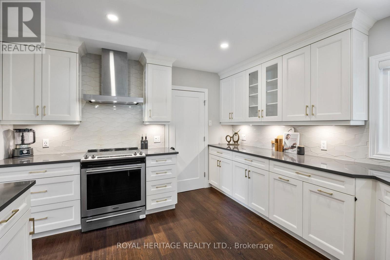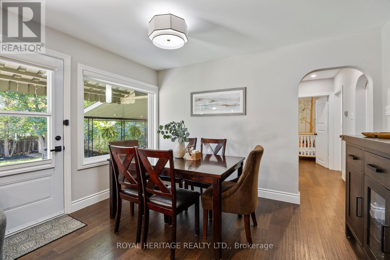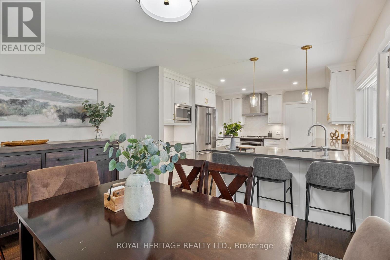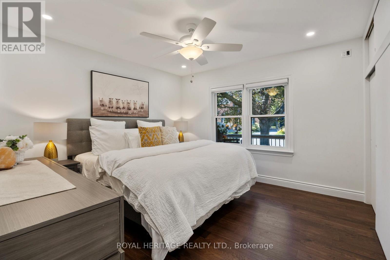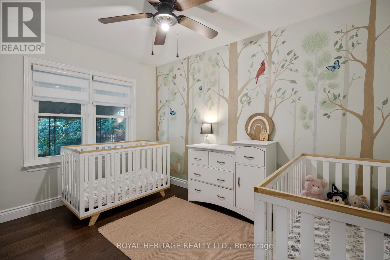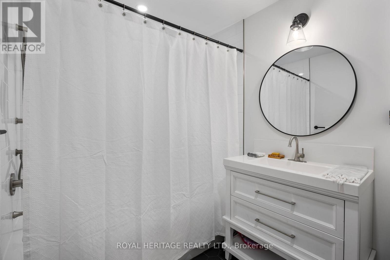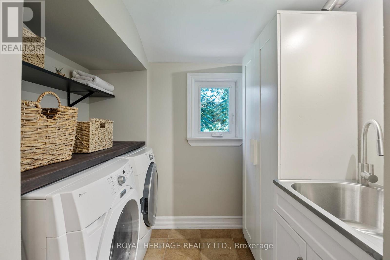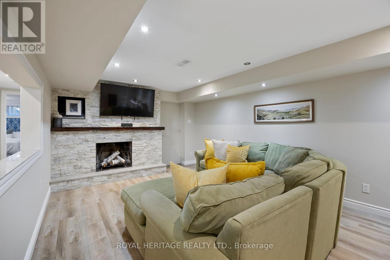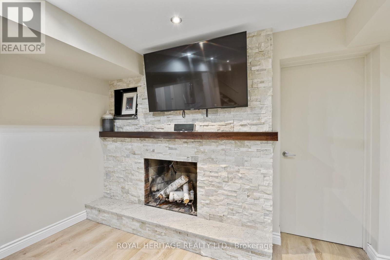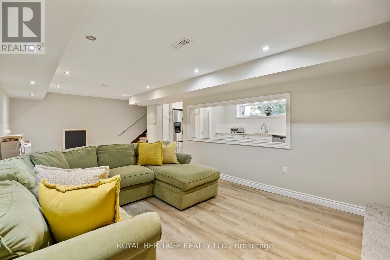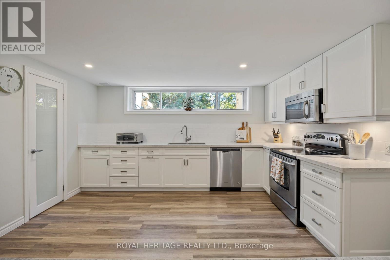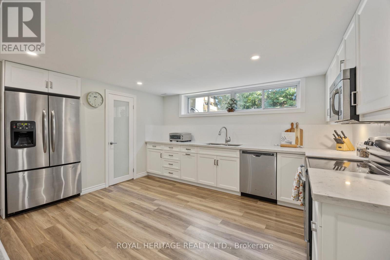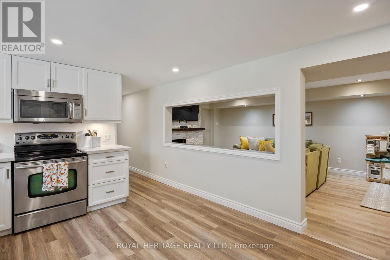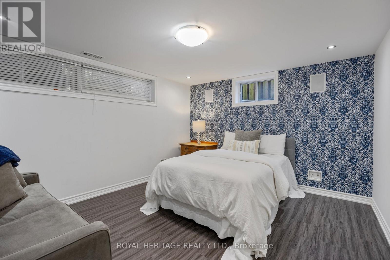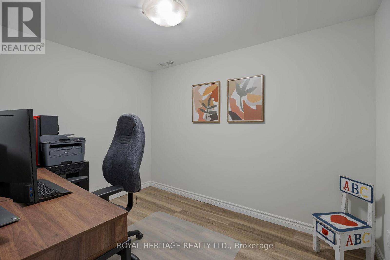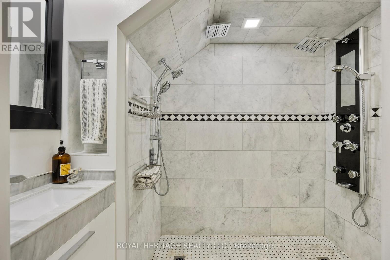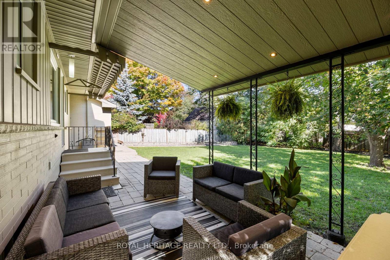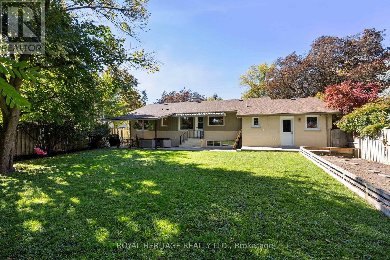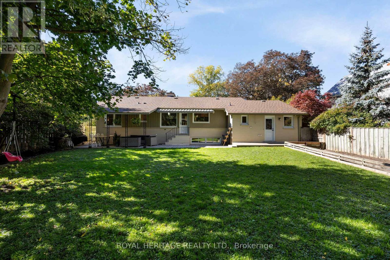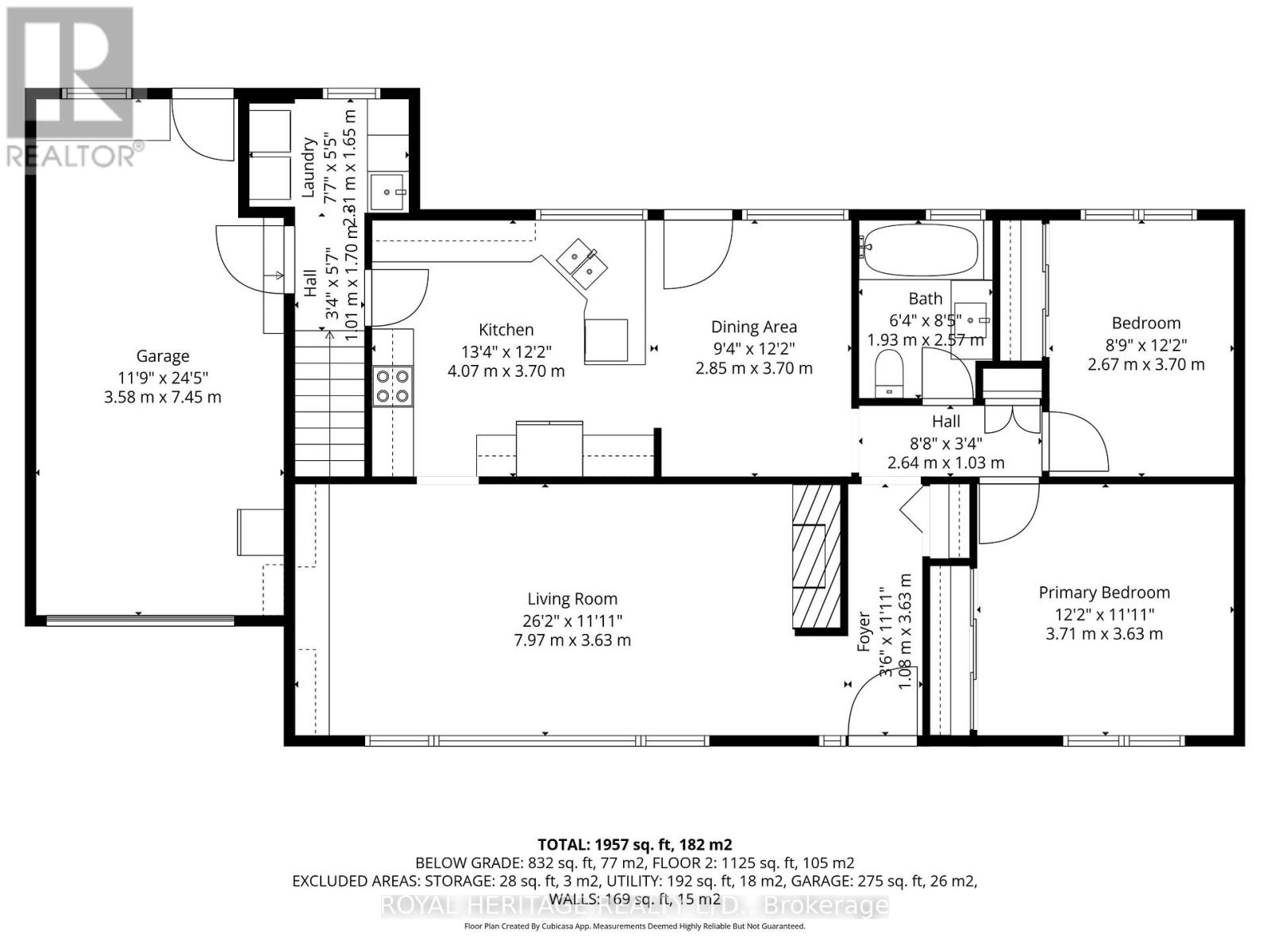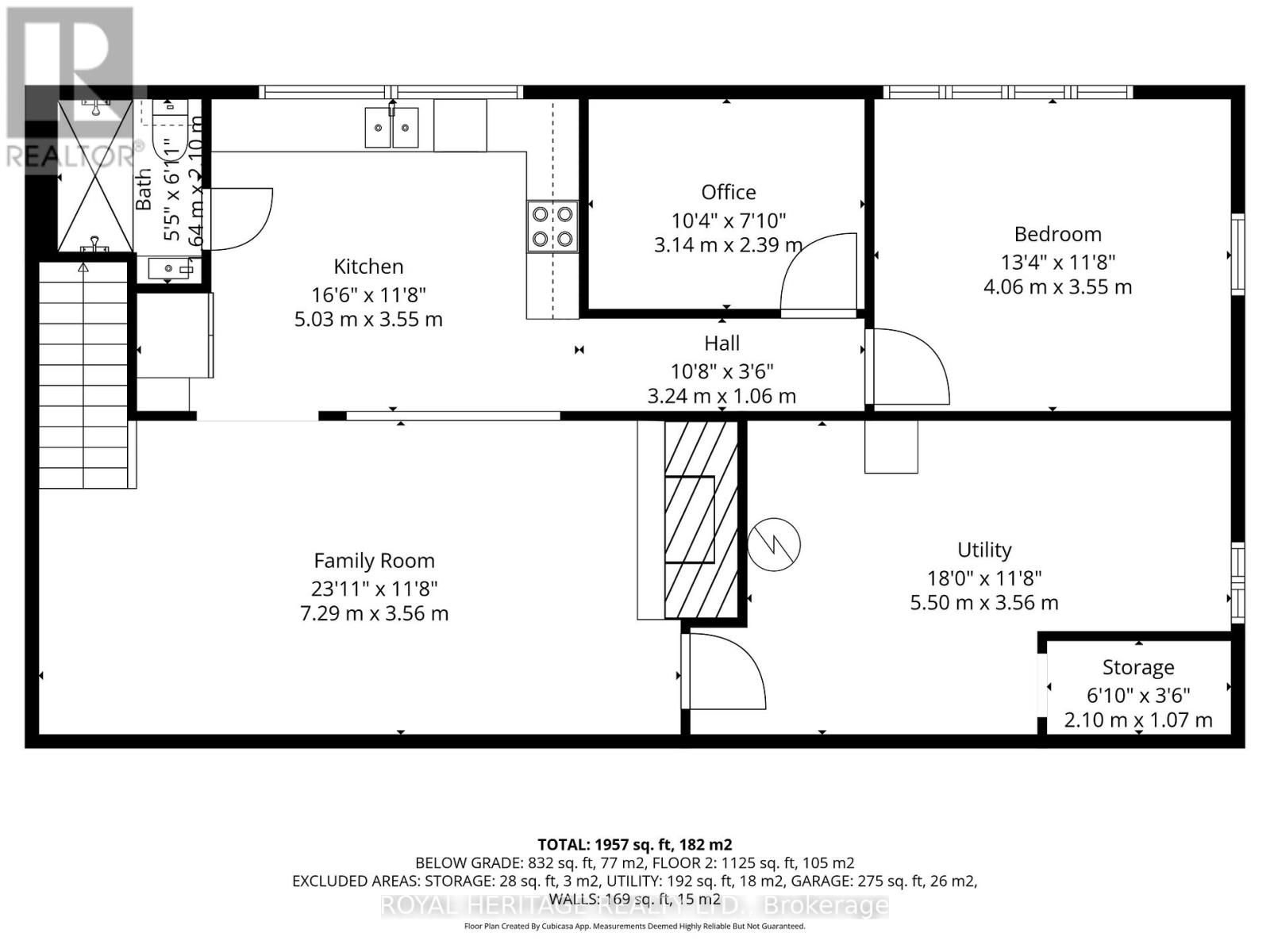321 Centre Street N Whitby, Ontario L1N 4T3
$1,089,000
Turn-key and move-in ready! Beautifully updated 2+1 bedroom bungalow on a private, fenced 66x120 ft lot in Whitby's sought-after Downtown Heritage District. Enjoy a peaceful setting with mature trees, a 10x40 ft vegetable garden, and an interlocking patio with covered outdoor dining area, pot lights and gas line for BBQ - perfect for entertaining. Main floor features a full kitchen renovation (2021) with custom cabinetry, HanStone quartz counters, double sink, and premium Maytag/GE/Panasonic appliances. Spacious living room with large picture window, wall-to-wall custom built-in bookshelves, and a custom concrete fireplace mantle (2023) by a local artist. 5" white oak hardwood throughout. Updated 4-pc bath (2021) with 6-ft custom tub/shower combo and heated floors. Finished basement with separate entrance-ideal for rental income or multigenerational living. Includes a second kitchen with stainless steel appliances, large living room with wood-burning fireplace and surround sound, vinyl flooring, 3-pc bath with custom double shower, spacious bedroom with accent wall and built-in speakers, plus a quiet office/potential second bedroom. Wired networking throughout the home. Recent Improvements & Features: Roof (2020), Lennox Furnace & A/C (Oct 2025), Windows & Exterior Doors (2022), Fresh Paint (2025), Garage Door Opener (2025, Chamberlain App-Controlled), Tool Bench (2025). Freshly painted throughout (Oct 2025). Outstanding walkable location - steps to Kinsmen Park with splash pad and playground, close to schools, daycares, and Downtown Whitby's vibrant restaurants, bakeries, cafés, yoga/pilates studios, medical offices, and boutique shops. Minutes to Whitby Recreation Complex, Ability Centre, Thermea Spa, tennis and pickleball courts, library and farmers market. Minutes to Whitby GO Station & Hwy's 401, 412 & 407 for easy commuting. A rare, turn-key property offering comfort, privacy, and modern living in a prime community setting. (id:60365)
Property Details
| MLS® Number | E12468681 |
| Property Type | Single Family |
| Community Name | Downtown Whitby |
| EquipmentType | Water Heater |
| Features | In-law Suite |
| ParkingSpaceTotal | 3 |
| RentalEquipmentType | Water Heater |
Building
| BathroomTotal | 2 |
| BedroomsAboveGround | 2 |
| BedroomsBelowGround | 1 |
| BedroomsTotal | 3 |
| Amenities | Fireplace(s) |
| Appliances | Dishwasher, Hood Fan, Microwave, Stove, Refrigerator |
| ArchitecturalStyle | Bungalow |
| BasementDevelopment | Finished |
| BasementFeatures | Apartment In Basement |
| BasementType | N/a (finished) |
| ConstructionStyleAttachment | Detached |
| CoolingType | Central Air Conditioning |
| ExteriorFinish | Brick |
| FireplacePresent | Yes |
| FireplaceTotal | 2 |
| FlooringType | Hardwood, Vinyl |
| FoundationType | Block |
| HeatingFuel | Natural Gas |
| HeatingType | Forced Air |
| StoriesTotal | 1 |
| SizeInterior | 1100 - 1500 Sqft |
| Type | House |
| UtilityWater | Municipal Water |
Parking
| Attached Garage | |
| Garage |
Land
| Acreage | No |
| Sewer | Sanitary Sewer |
| SizeDepth | 120 Ft ,9 In |
| SizeFrontage | 66 Ft |
| SizeIrregular | 66 X 120.8 Ft |
| SizeTotalText | 66 X 120.8 Ft |
Rooms
| Level | Type | Length | Width | Dimensions |
|---|---|---|---|---|
| Basement | Living Room | 7.29 m | 3.56 m | 7.29 m x 3.56 m |
| Basement | Kitchen | 5.03 m | 3.55 m | 5.03 m x 3.55 m |
| Basement | Bedroom | 4.06 m | 3.55 m | 4.06 m x 3.55 m |
| Basement | Office | 3.14 m | 2.39 m | 3.14 m x 2.39 m |
| Basement | Utility Room | 5.5 m | 3.56 m | 5.5 m x 3.56 m |
| Main Level | Living Room | 7.97 m | 3.63 m | 7.97 m x 3.63 m |
| Main Level | Kitchen | 4.07 m | 3.7 m | 4.07 m x 3.7 m |
| Main Level | Dining Room | 2.85 m | 3.7 m | 2.85 m x 3.7 m |
| Main Level | Primary Bedroom | 3.71 m | 3.63 m | 3.71 m x 3.63 m |
| Main Level | Bedroom 2 | 2.67 m | 3.7 m | 2.67 m x 3.7 m |
Mike J. Fourcaudot
Salesperson
501 Brock Street South
Whitby, Ontario L1N 4K8
Caitlyn Osborn
Broker
501 Brock Street South
Whitby, Ontario L1N 4K8

