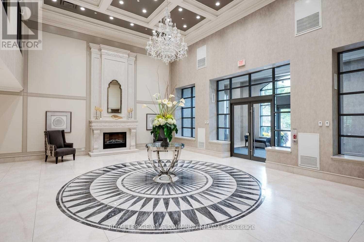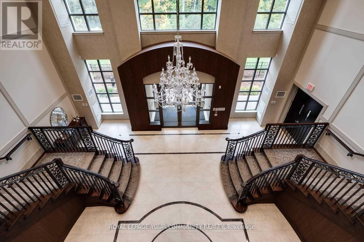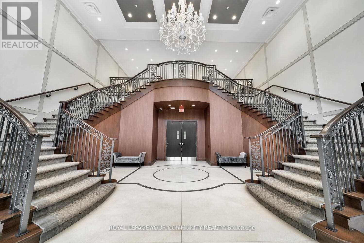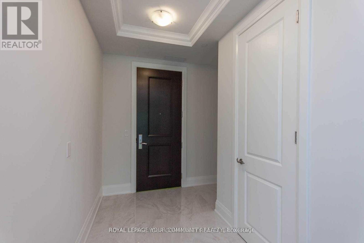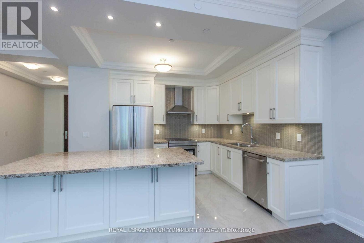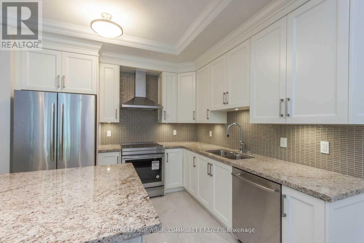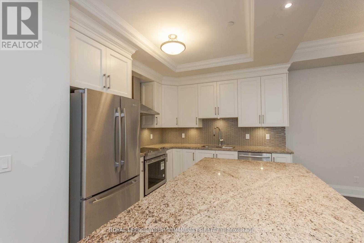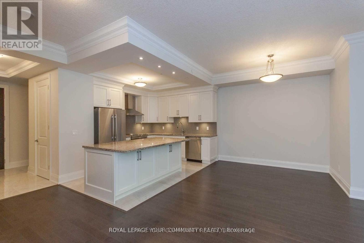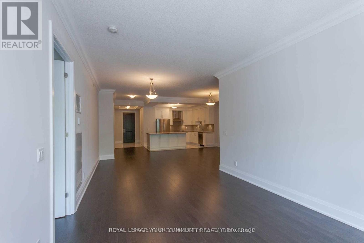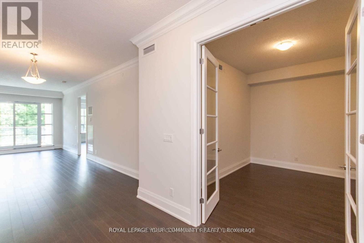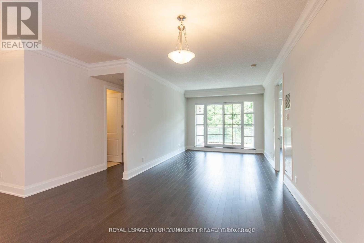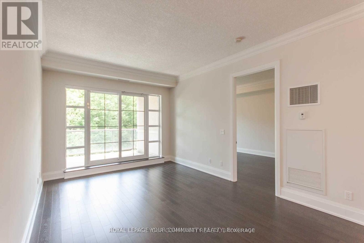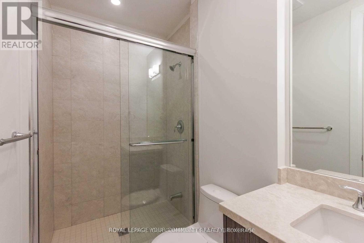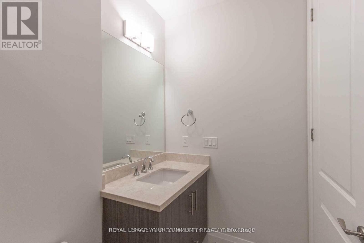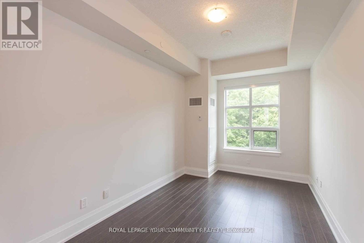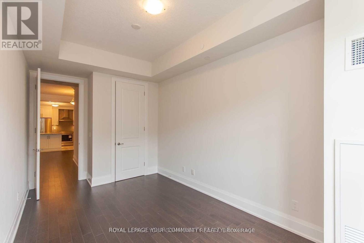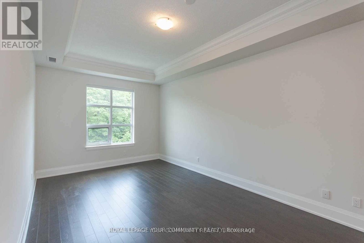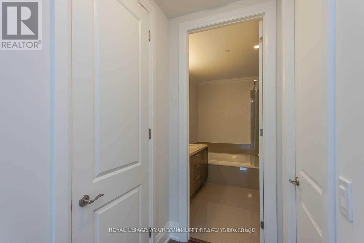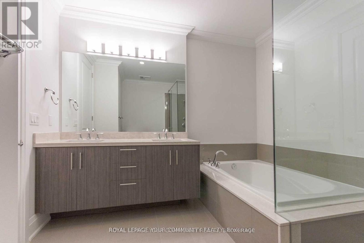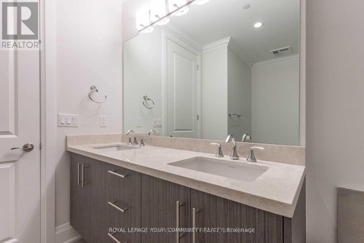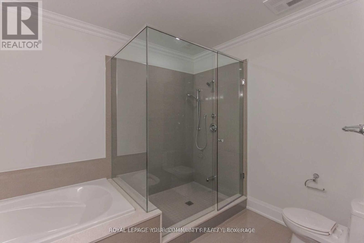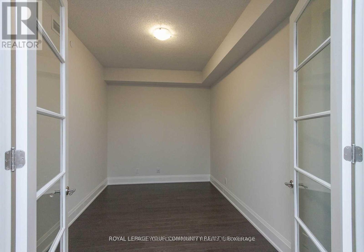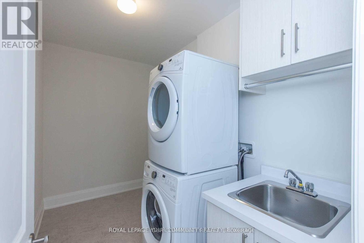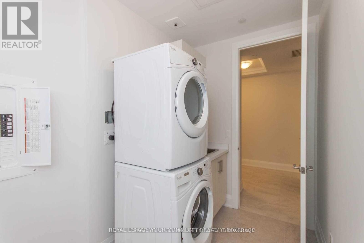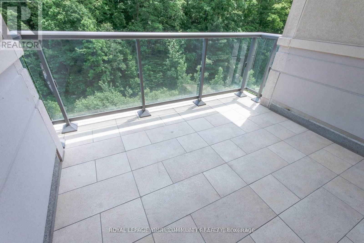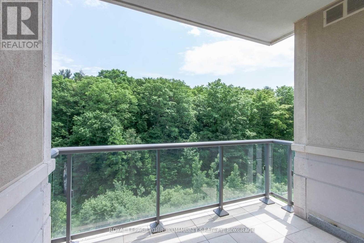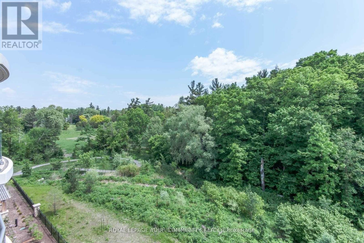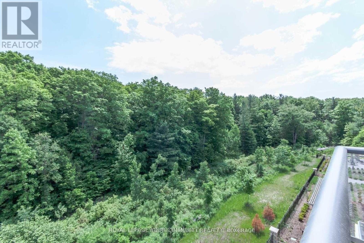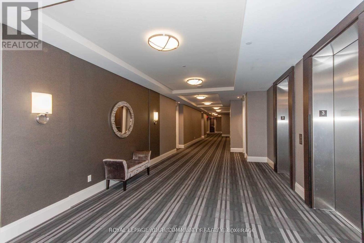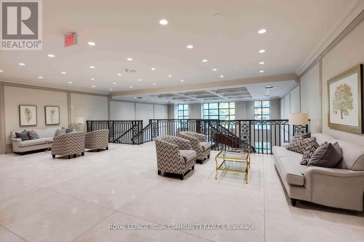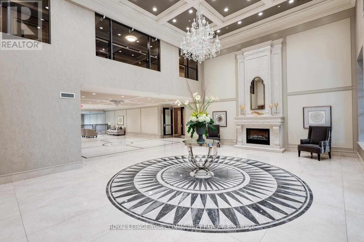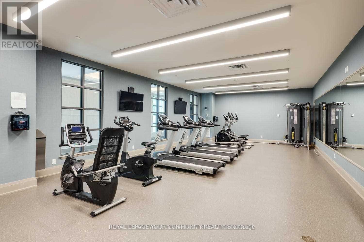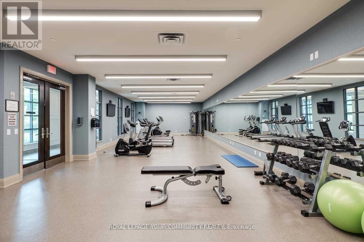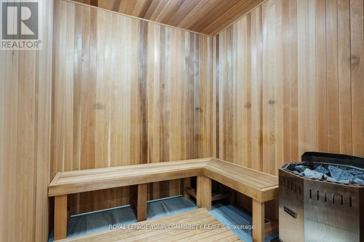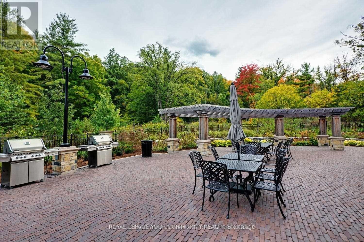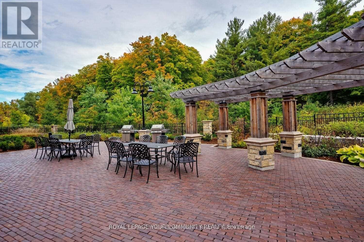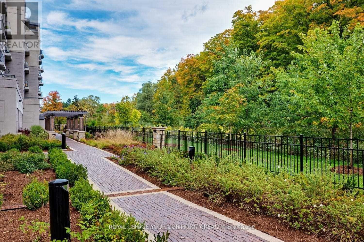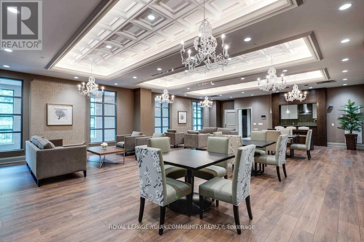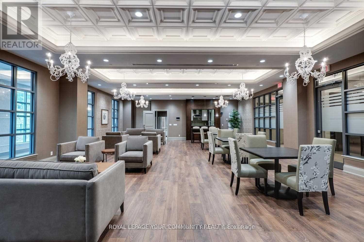321 - 9909 Pine Valley Drive Vaughan, Ontario L4H 0X6
3 Bedroom
2 Bathroom
1600 - 1799 sqft
Central Air Conditioning
Forced Air
$4,800 Monthly
Low Rise Luxury Building; Stunning 1674 Sq. Ft. With Luxurious Finishes, 9'8" Ceiling Height; Crown Molding; Wide Strip Hardwood Floors; Elegant Open Concept Kitchen with Modern Cabinetry, Large Island, Mosaic Backsplash, Spacious Rooms; Huge Laundry Room with Plenty of Storage; Library is a Private Room/Office; Overlooks Ravine/Greenspace; Upscale Unit. (id:60365)
Property Details
| MLS® Number | N12547542 |
| Property Type | Single Family |
| Community Name | Vellore Village |
| CommunityFeatures | Pets Allowed With Restrictions |
| Features | Ravine, Conservation/green Belt, Balcony |
| ParkingSpaceTotal | 2 |
Building
| BathroomTotal | 2 |
| BedroomsAboveGround | 2 |
| BedroomsBelowGround | 1 |
| BedroomsTotal | 3 |
| Amenities | Security/concierge, Exercise Centre, Party Room, Visitor Parking, Storage - Locker |
| Appliances | Blinds, Dishwasher, Dryer, Microwave, Stove, Washer, Refrigerator |
| BasementType | None |
| CoolingType | Central Air Conditioning |
| ExteriorFinish | Concrete |
| FlooringType | Porcelain Tile, Hardwood |
| HeatingFuel | Natural Gas |
| HeatingType | Forced Air |
| SizeInterior | 1600 - 1799 Sqft |
| Type | Apartment |
Parking
| Underground | |
| Garage |
Land
| Acreage | No |
Rooms
| Level | Type | Length | Width | Dimensions |
|---|---|---|---|---|
| Ground Level | Kitchen | 3.04 m | 4.05 m | 3.04 m x 4.05 m |
| Ground Level | Eating Area | 3.1 m | 6.46 m | 3.1 m x 6.46 m |
| Ground Level | Living Room | 9.66 m | 3.65 m | 9.66 m x 3.65 m |
| Ground Level | Dining Room | 9.66 m | 3.65 m | 9.66 m x 3.65 m |
| Ground Level | Library | 3.84 m | 2.83 m | 3.84 m x 2.83 m |
| Ground Level | Primary Bedroom | 5.91 m | 3.35 m | 5.91 m x 3.35 m |
| Ground Level | Bedroom 2 | 4.66 m | 2.74 m | 4.66 m x 2.74 m |
| Ground Level | Laundry Room | Measurements not available |
Christine Maria Field
Salesperson
Royal LePage Your Community Realty
12942 Keele Street
King City, Ontario L7B 1H8
12942 Keele Street
King City, Ontario L7B 1H8


