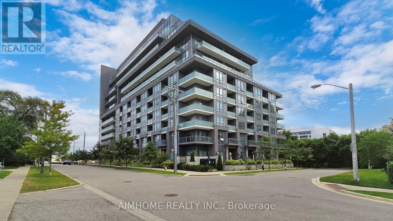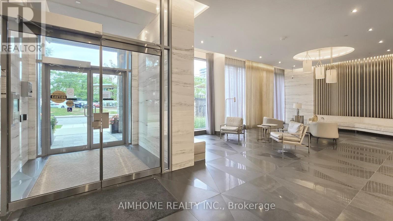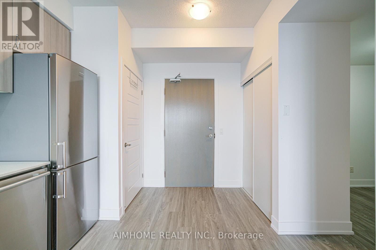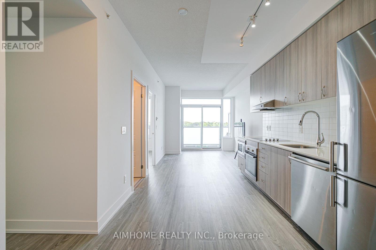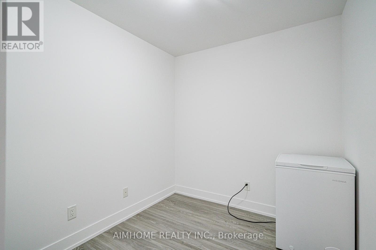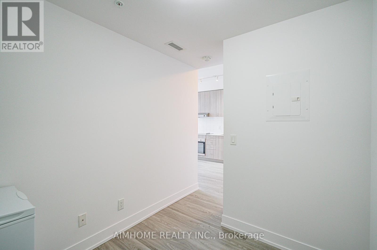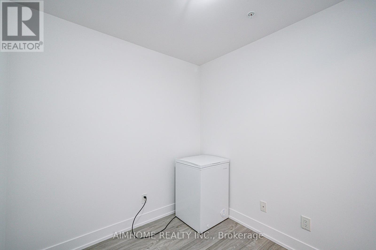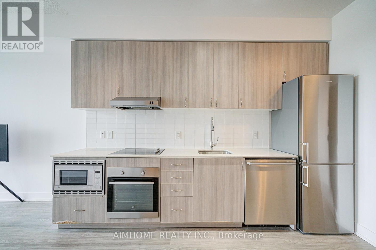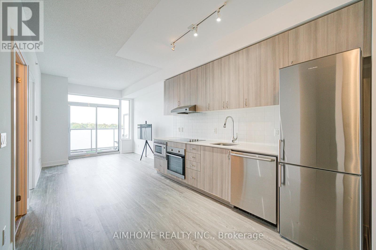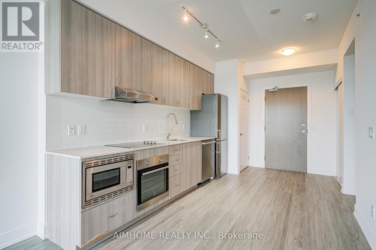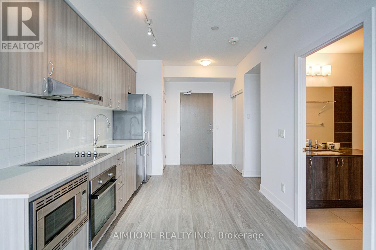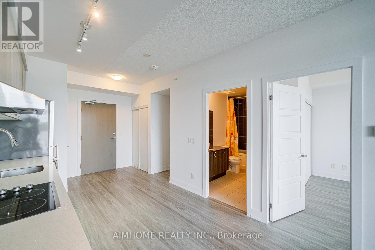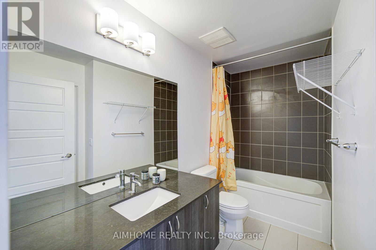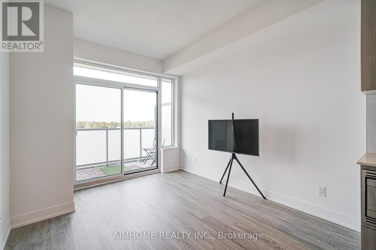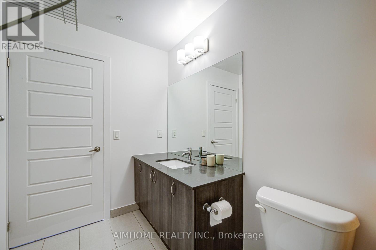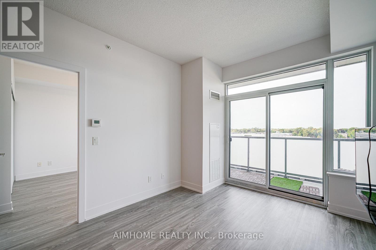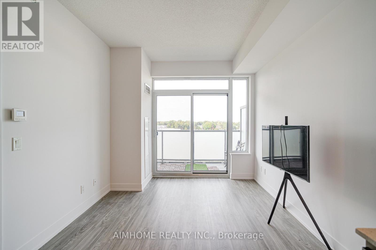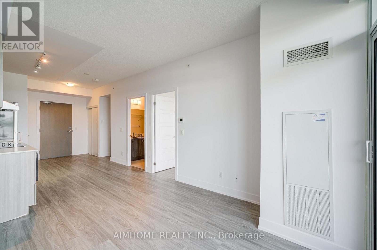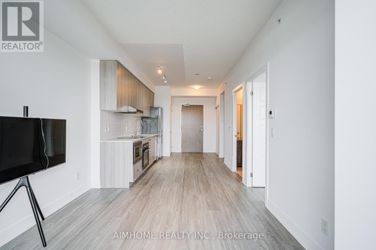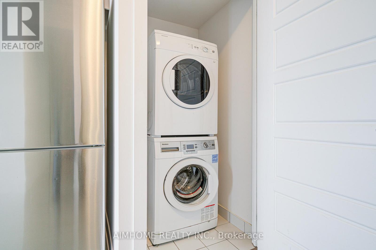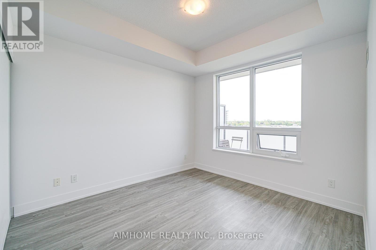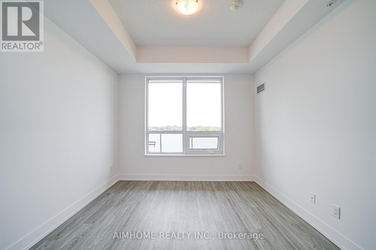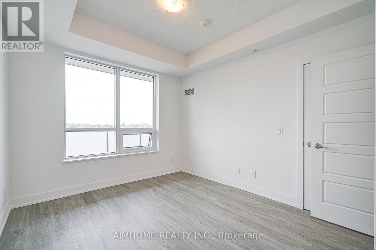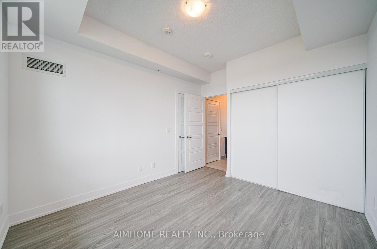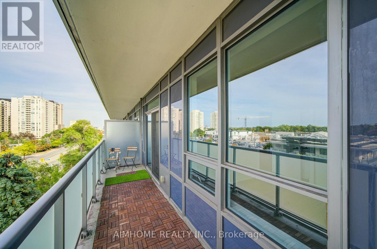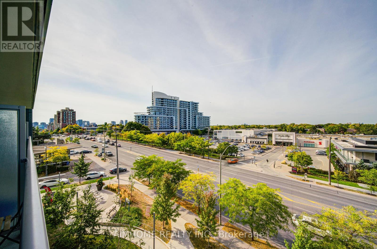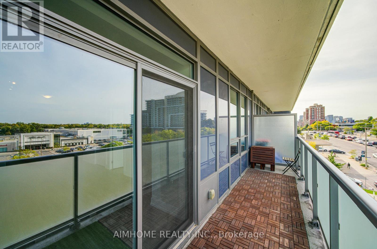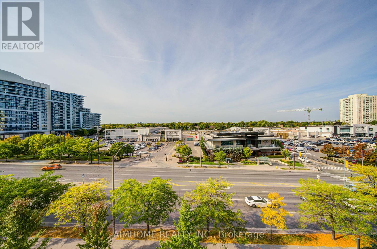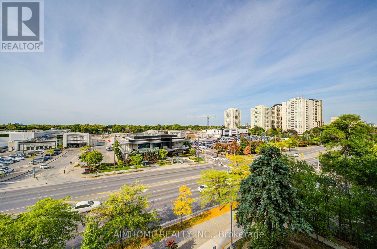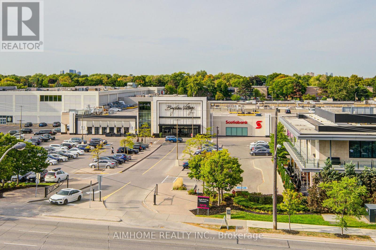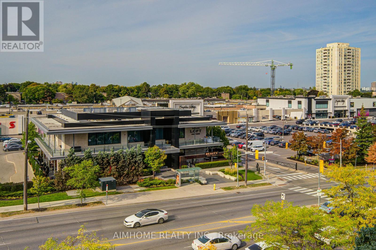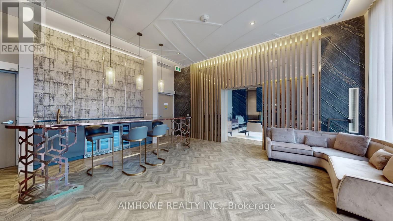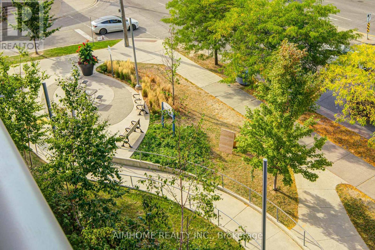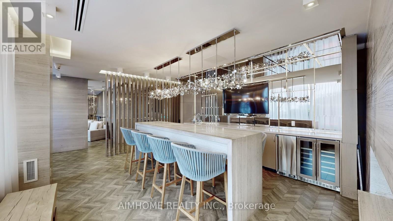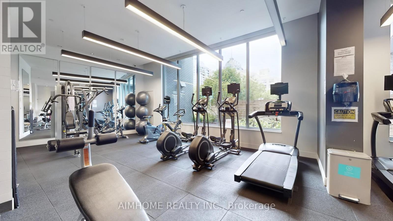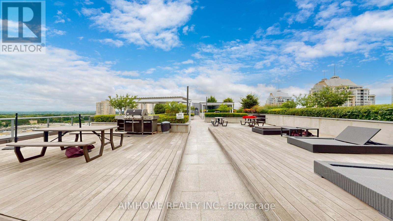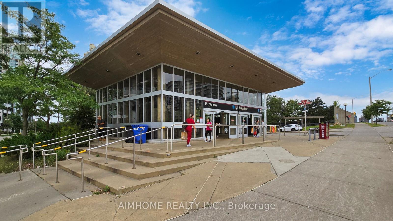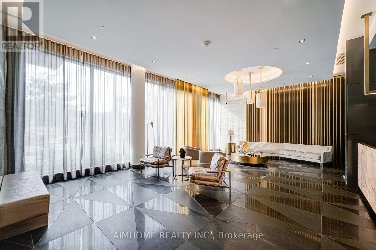321 - 7 Kenaston Garden Toronto, Ontario M2K 0E9
2 Bedroom
1 Bathroom
500 - 599 sqft
Central Air Conditioning
Forced Air
$490,000Maintenance, Heat, Common Area Maintenance, Insurance, Parking
$517.92 Monthly
Maintenance, Heat, Common Area Maintenance, Insurance, Parking
$517.92 MonthlyFreshly painted 1+Den condo with brand new engineered floors, 580 sqft interior plus a large 84 sqft balcony. Prime location directly across from Bayview Subway Station, Bayview Village Mall, grocery stores, and variety restaurant options. Minutes to Hwy 401 & 404. Building offers 24-hour concierge, gym, party room, rooftop terrace, and guest suites. (id:60365)
Property Details
| MLS® Number | C12422814 |
| Property Type | Single Family |
| Community Name | Bayview Village |
| AmenitiesNearBy | Hospital, Park, Public Transit |
| CommunityFeatures | Pet Restrictions, School Bus |
| Features | Balcony, Carpet Free |
| ParkingSpaceTotal | 1 |
| ViewType | View, City View |
Building
| BathroomTotal | 1 |
| BedroomsAboveGround | 1 |
| BedroomsBelowGround | 1 |
| BedroomsTotal | 2 |
| Age | 6 To 10 Years |
| Amenities | Exercise Centre, Party Room, Storage - Locker |
| Appliances | Dishwasher, Dryer, Freezer, Microwave, Oven, Stove, Washer, Refrigerator |
| CoolingType | Central Air Conditioning |
| ExteriorFinish | Brick |
| HeatingFuel | Natural Gas |
| HeatingType | Forced Air |
| SizeInterior | 500 - 599 Sqft |
| Type | Apartment |
Parking
| Underground | |
| Garage |
Land
| Acreage | No |
| LandAmenities | Hospital, Park, Public Transit |
Rooms
| Level | Type | Length | Width | Dimensions |
|---|---|---|---|---|
| Flat | Living Room | 6.93 m | 3.05 m | 6.93 m x 3.05 m |
| Flat | Dining Room | 6.93 m | 3.05 m | 6.93 m x 3.05 m |
| Flat | Kitchen | 6.93 m | 3.05 m | 6.93 m x 3.05 m |
| Flat | Primary Bedroom | 3.35 m | 3.07 m | 3.35 m x 3.07 m |
| Flat | Den | 2.13 m | 2.44 m | 2.13 m x 2.44 m |
Ge Yang
Salesperson
Aimhome Realty Inc.

