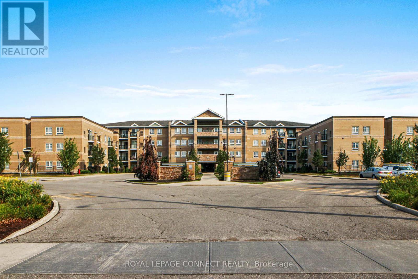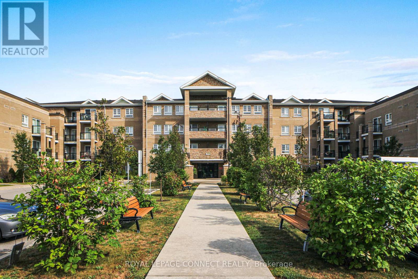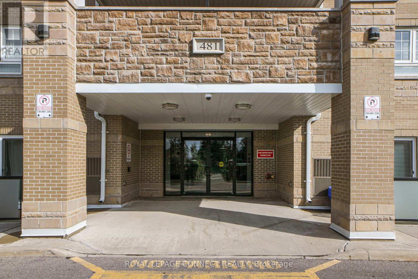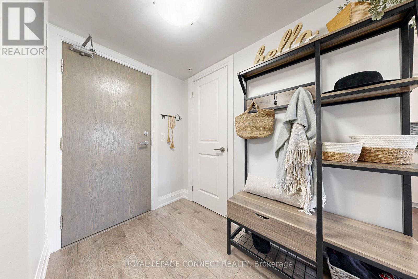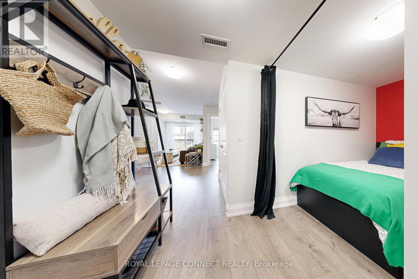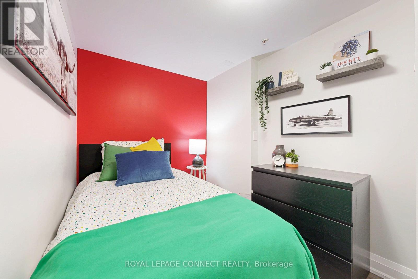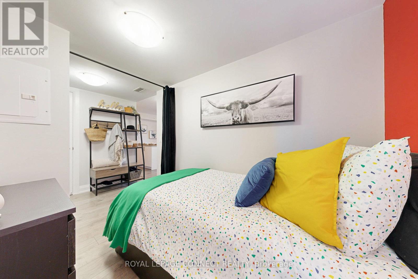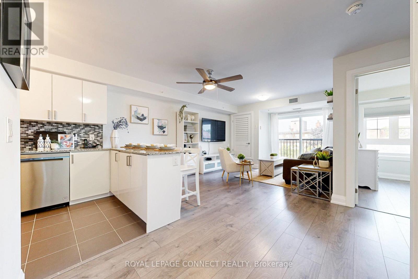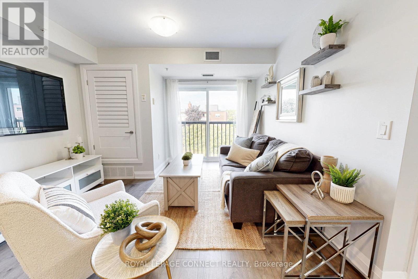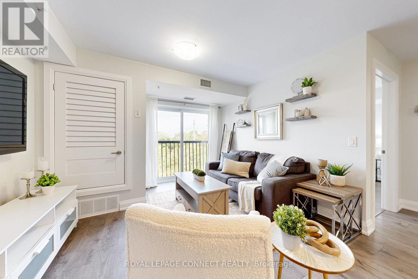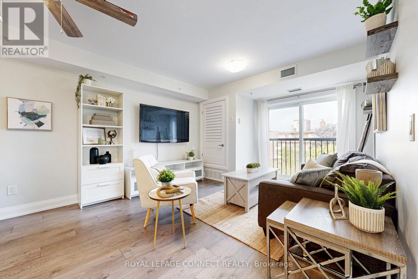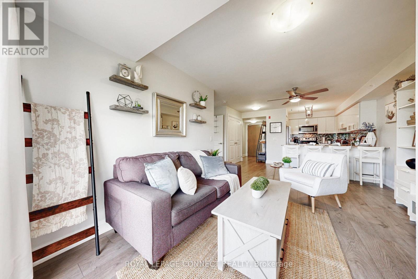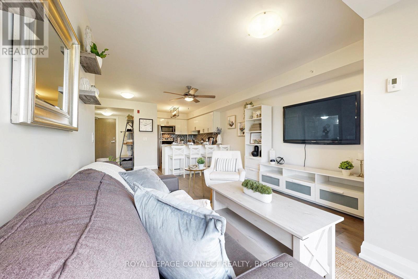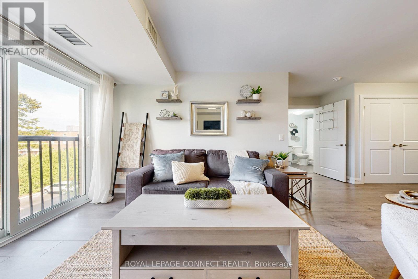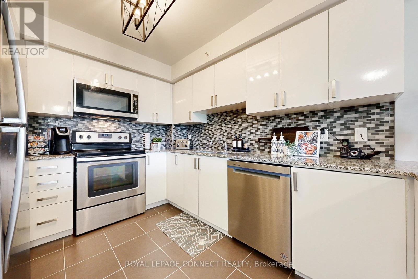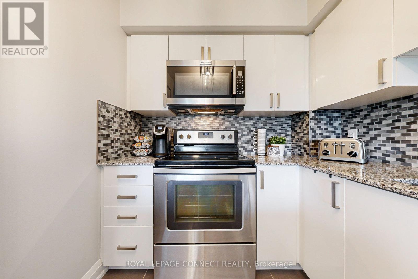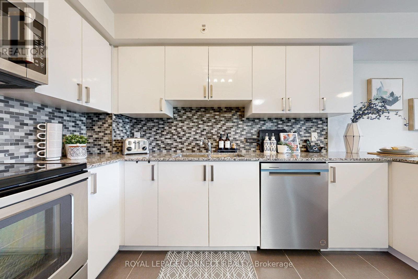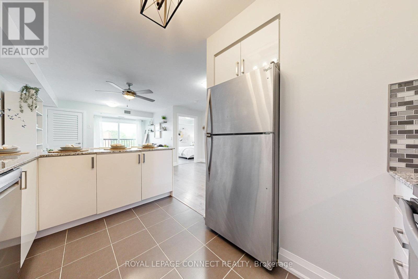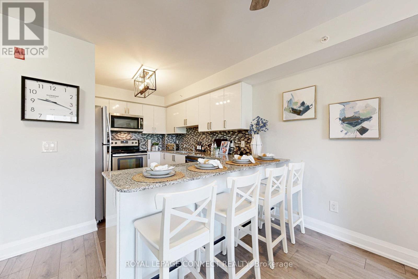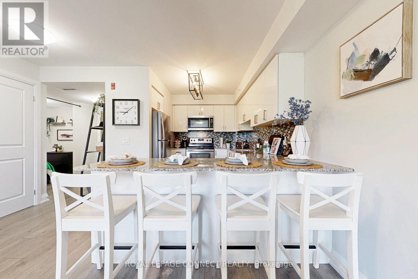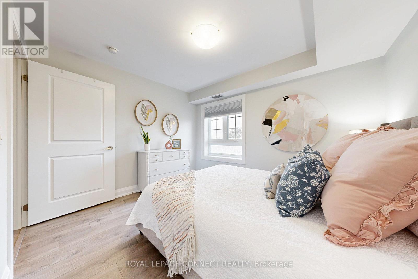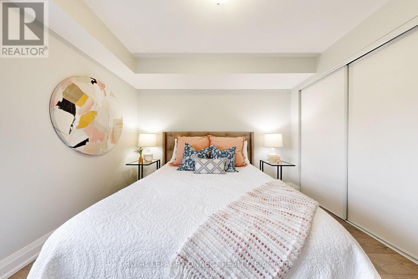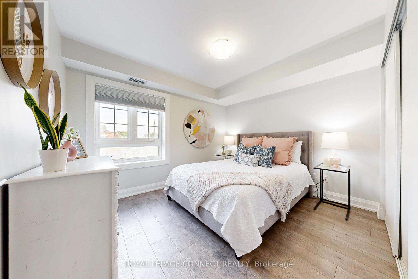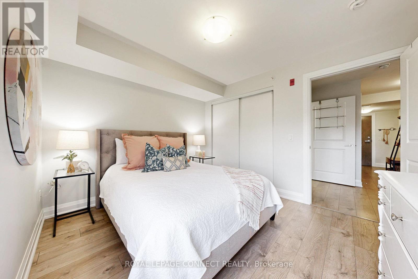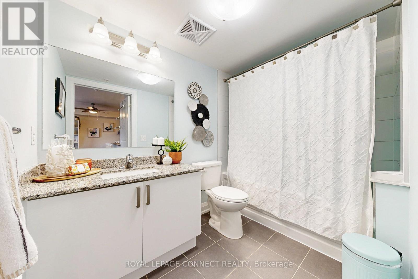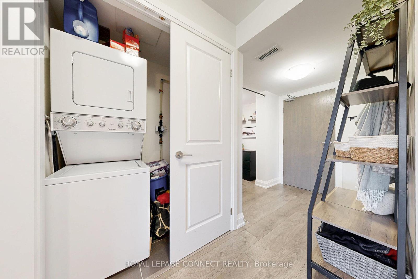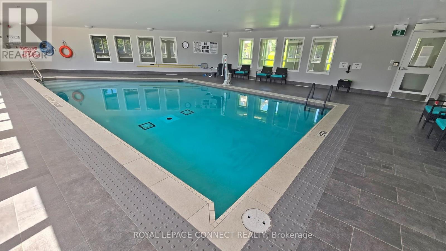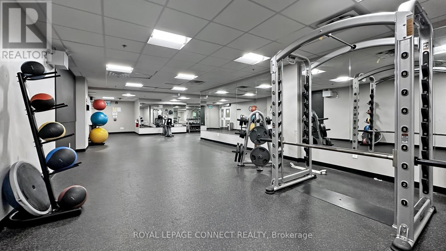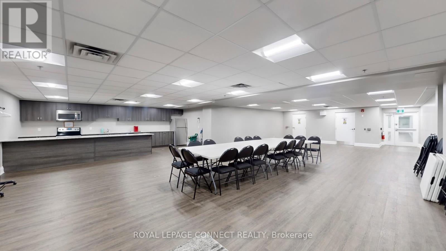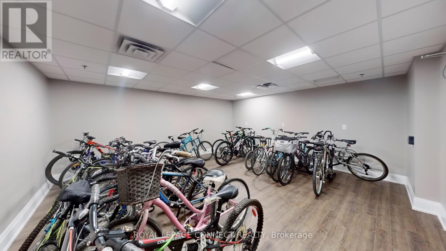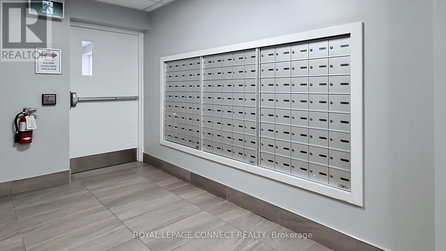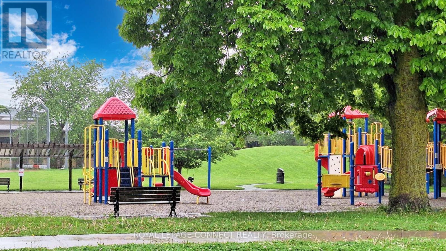321 - 481 Rupert Avenue Whitchurch-Stouffville, Ontario L4A 1Y7
$574,500Maintenance, Common Area Maintenance, Insurance, Parking, Cable TV
$517.02 Monthly
Maintenance, Common Area Maintenance, Insurance, Parking, Cable TV
$517.02 MonthlyWelcome to Glengrove on the Park in the heart of family friendly Stouffville! This Birch model is a bright and inviting 1-bedroom + den suite, offering 740 sq. ft. of stylish living in a sought-after low-rise community just steps from Main Streets shops, dining, and transit. The stylish kitchen shines with quartz countertops, full size stainless steel appliances, a sleek tile backsplash, and abundant cabinetry for both form and function. The spacious primary bedroom boasts a large closet, and plenty of natural light, while the separate den off the foyer serves as a second bedroom it could be a versatile home office or reading nook. Additional perks include 9-ft ceilings, ensuite laundry, an open-concept layout, sliding doors to your Juliet balcony and large windows so the space feels airy and full of natural light. Residents enjoy year-round amenities including an indoor pool, exercise room, bike storage, media room, party/meeting room and plenty of visitor parking. An ideal choice for first-time buyers, downsizers, or investors looking for location, lifestyle, and comfort. (id:60365)
Property Details
| MLS® Number | N12346743 |
| Property Type | Single Family |
| Community Name | Stouffville |
| AmenitiesNearBy | Golf Nearby, Hospital, Park, Public Transit |
| EquipmentType | Air Conditioner, Water Heater, Furnace |
| Features | Conservation/green Belt, Elevator, Balcony, Carpet Free, In Suite Laundry |
| ParkingSpaceTotal | 1 |
| PoolType | Indoor Pool |
| RentalEquipmentType | Air Conditioner, Water Heater, Furnace |
Building
| BathroomTotal | 1 |
| BedroomsAboveGround | 1 |
| BedroomsBelowGround | 1 |
| BedroomsTotal | 2 |
| Amenities | Exercise Centre, Party Room |
| Appliances | Dishwasher, Dryer, Microwave, Hood Fan, Stove, Washer, Window Coverings, Refrigerator |
| CoolingType | Central Air Conditioning |
| ExteriorFinish | Brick |
| FlooringType | Laminate |
| HeatingFuel | Natural Gas |
| HeatingType | Forced Air |
| SizeInterior | 700 - 799 Sqft |
| Type | Apartment |
Parking
| Underground | |
| Garage |
Land
| Acreage | No |
| LandAmenities | Golf Nearby, Hospital, Park, Public Transit |
Rooms
| Level | Type | Length | Width | Dimensions |
|---|---|---|---|---|
| Main Level | Living Room | 5.13 m | 6.59 m | 5.13 m x 6.59 m |
| Main Level | Dining Room | 5.2 m | 4.91 m | 5.2 m x 4.91 m |
| Main Level | Kitchen | 2.86 m | 3.86 m | 2.86 m x 3.86 m |
| Main Level | Primary Bedroom | 3.37 m | 3.12 m | 3.37 m x 3.12 m |
| Main Level | Den | 2.29 m | 2.05 m | 2.29 m x 2.05 m |
David Allan Mills
Salesperson
950 Merritton Road
Pickering, Ontario L1V 1B1
Deborah White-Mills
Broker
4525 Kingston Rd Unit 2202
Toronto, Ontario M1E 2P1

