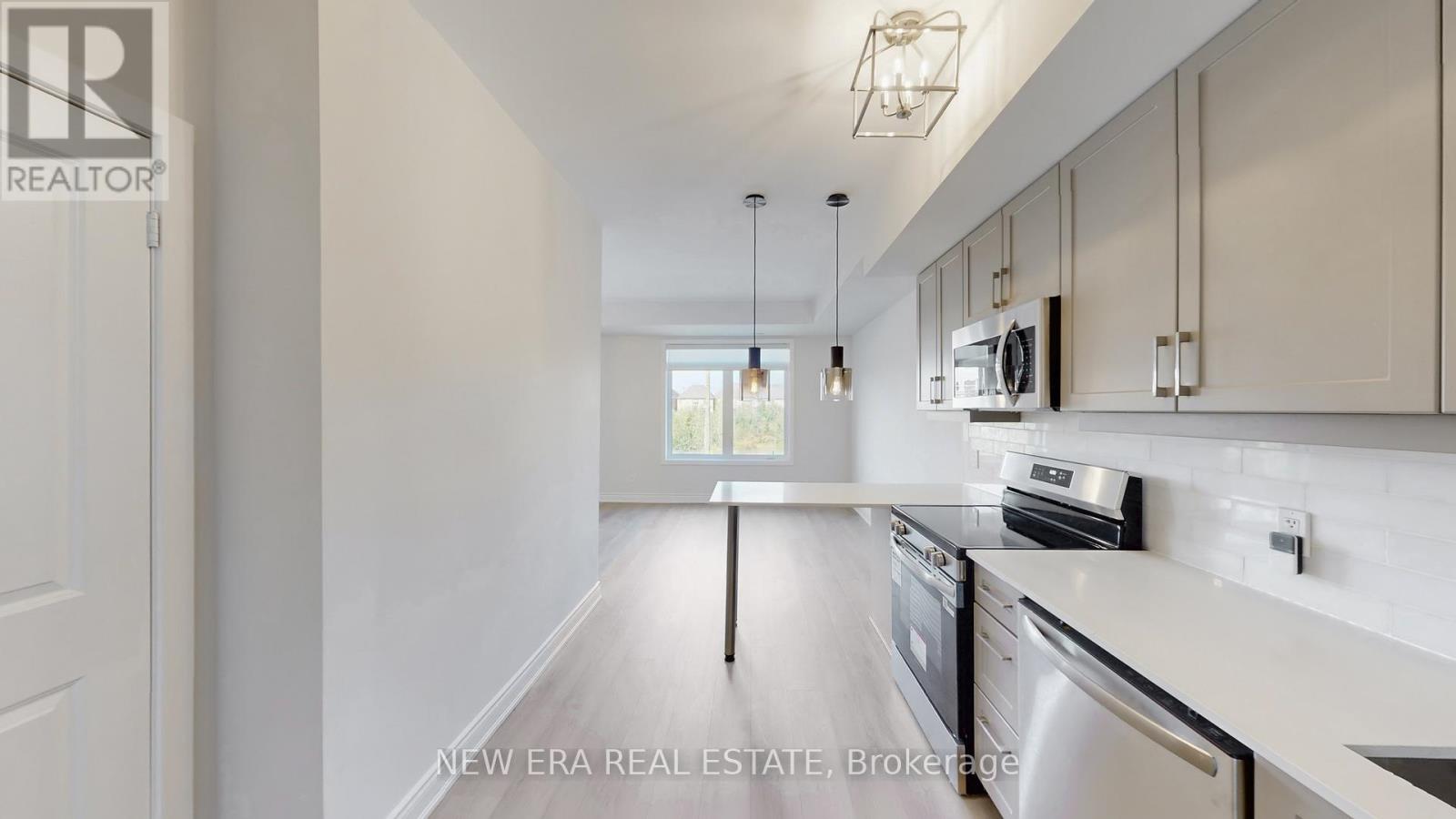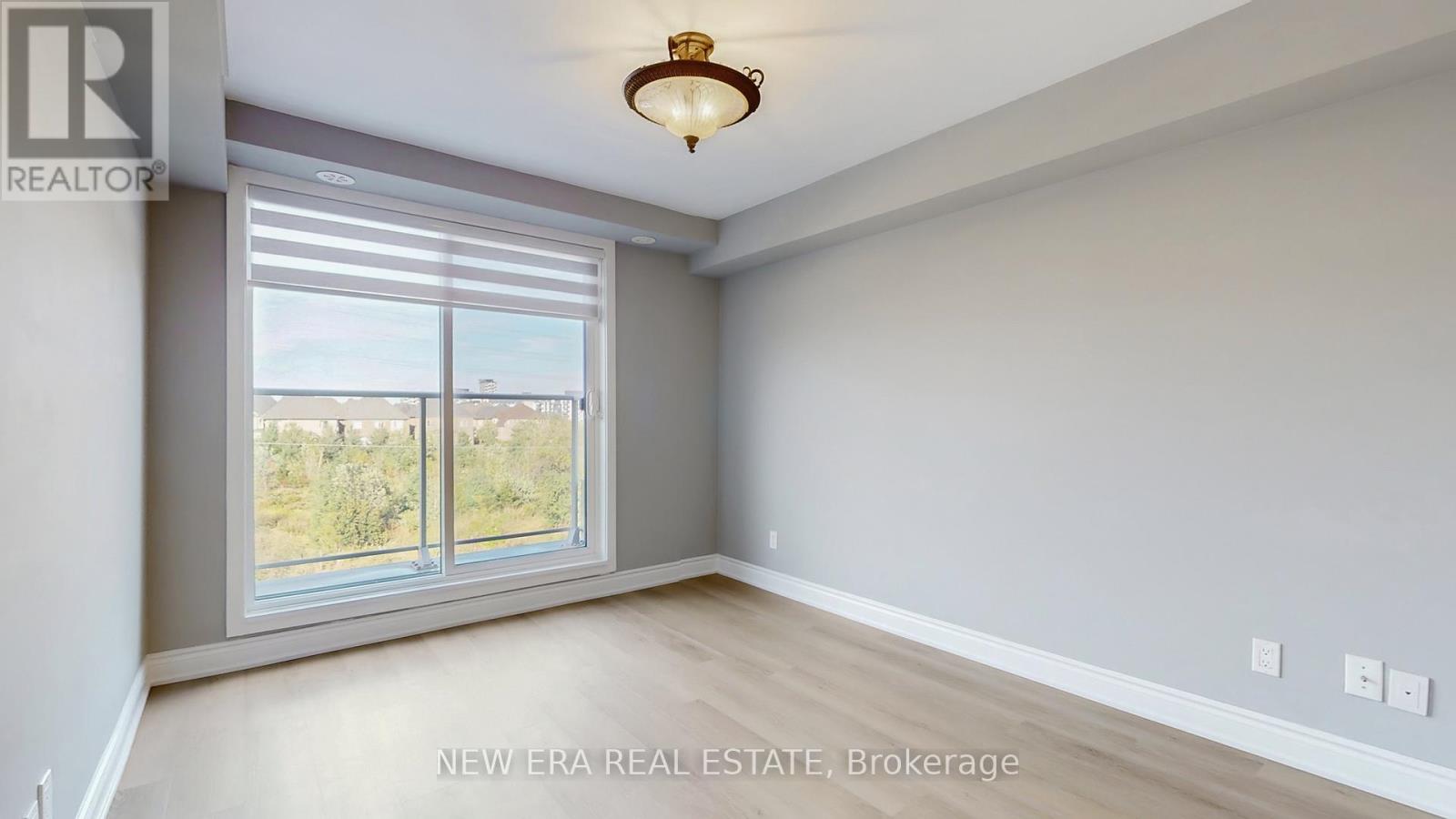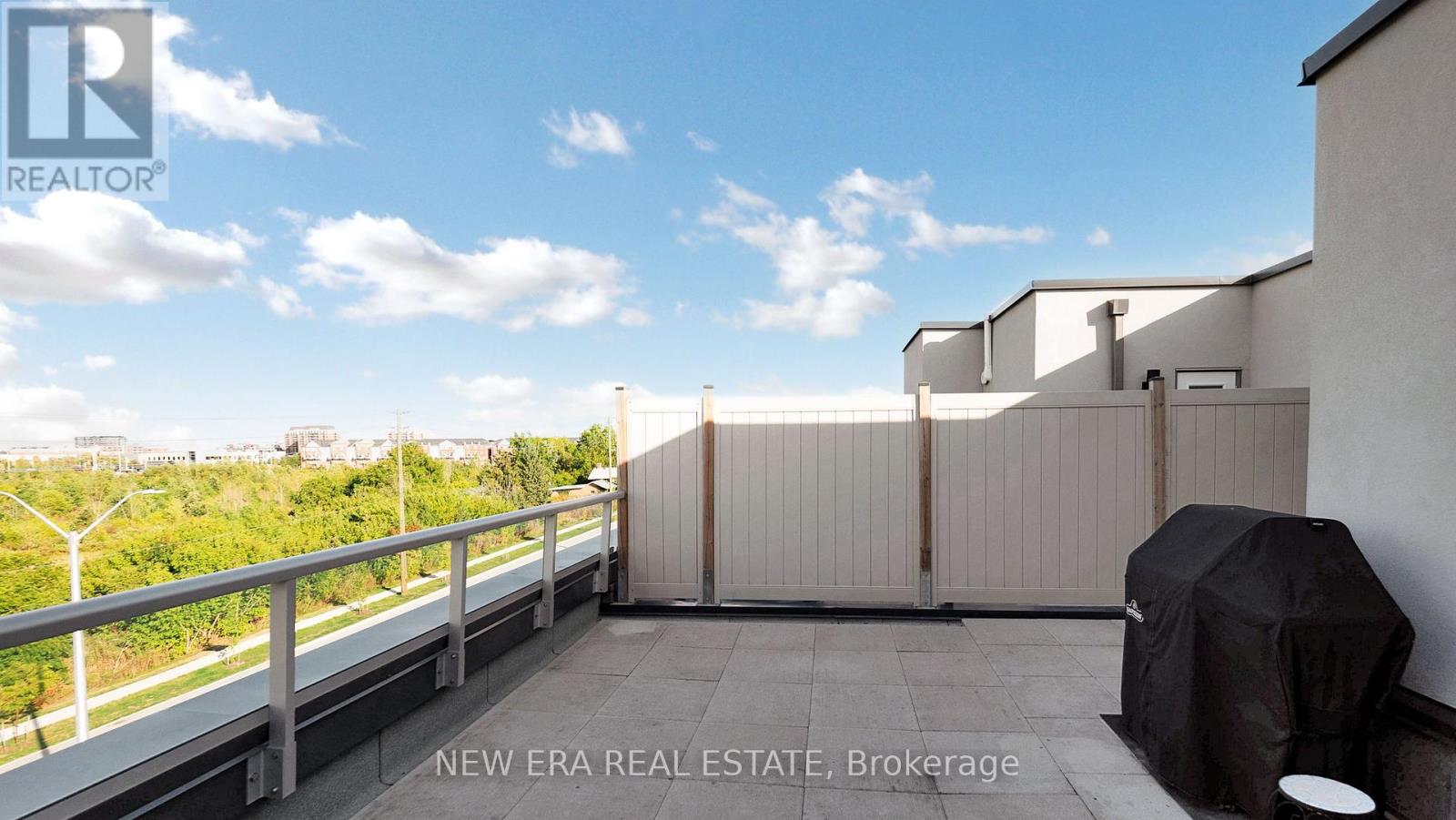321 - 3078 Sixth Line Oakville, Ontario L6M 1P8
$699,900Maintenance, Common Area Maintenance, Insurance, Parking
$413.81 Monthly
Maintenance, Common Area Maintenance, Insurance, Parking
$413.81 MonthlyNEWLY RENOVATED three storey beautiful 2 bedroom 2 bath townhome in a gorgeous family friendly neighbourhood. Stunning high-end finishes, modern design, open concept main floor with wide plank flooring. Gorgeous kitchen comes with BRAND NEW UNUSED stainless steel appliances, including AIR FRYER RANGE. Fabulous private rooftop terrace with soaring views is perfect for entertaining, morning coffee, or evening wind down. Close to schools, parks, shopping, hospital, golf courses, highways, GO Station, all the amenities you need. If you are looking to own the nicest unit in this great complex, then this is definitely the home you've been waiting for. This is a standout! (id:60365)
Property Details
| MLS® Number | W12384727 |
| Property Type | Single Family |
| Community Name | 1008 - GO Glenorchy |
| AmenitiesNearBy | Golf Nearby, Hospital, Park, Place Of Worship, Public Transit |
| CommunityFeatures | Pet Restrictions |
| EquipmentType | Water Heater - Tankless, Water Heater |
| Features | Carpet Free, In Suite Laundry |
| ParkingSpaceTotal | 1 |
| RentalEquipmentType | Water Heater - Tankless, Water Heater |
| ViewType | City View, View Of Water |
Building
| BathroomTotal | 2 |
| BedroomsAboveGround | 2 |
| BedroomsTotal | 2 |
| Age | 0 To 5 Years |
| Amenities | Visitor Parking, Storage - Locker |
| Appliances | Barbeque, Water Heater - Tankless, Dishwasher, Dryer, Microwave, Stove, Washer, Window Coverings, Refrigerator |
| CoolingType | Central Air Conditioning |
| ExteriorFinish | Brick, Brick Facing |
| FireProtection | Smoke Detectors |
| HeatingFuel | Natural Gas |
| HeatingType | Forced Air |
| SizeInterior | 1000 - 1199 Sqft |
| Type | Row / Townhouse |
Parking
| Underground | |
| Garage |
Land
| Acreage | No |
| LandAmenities | Golf Nearby, Hospital, Park, Place Of Worship, Public Transit |
Rooms
| Level | Type | Length | Width | Dimensions |
|---|---|---|---|---|
| Second Level | Kitchen | 3.9 m | 2.4 m | 3.9 m x 2.4 m |
| Second Level | Living Room | 5.79 m | 3.35 m | 5.79 m x 3.35 m |
| Second Level | Family Room | 5.79 m | 3.35 m | 5.79 m x 3.35 m |
| Third Level | Primary Bedroom | 3.04 m | 3.66 m | 3.04 m x 3.66 m |
| Third Level | Bedroom 2 | 2.9 m | 2.65 m | 2.9 m x 2.65 m |
David Nolan
Salesperson
171 Lakeshore Rd E #14
Mississauga, Ontario L5G 4T9











































