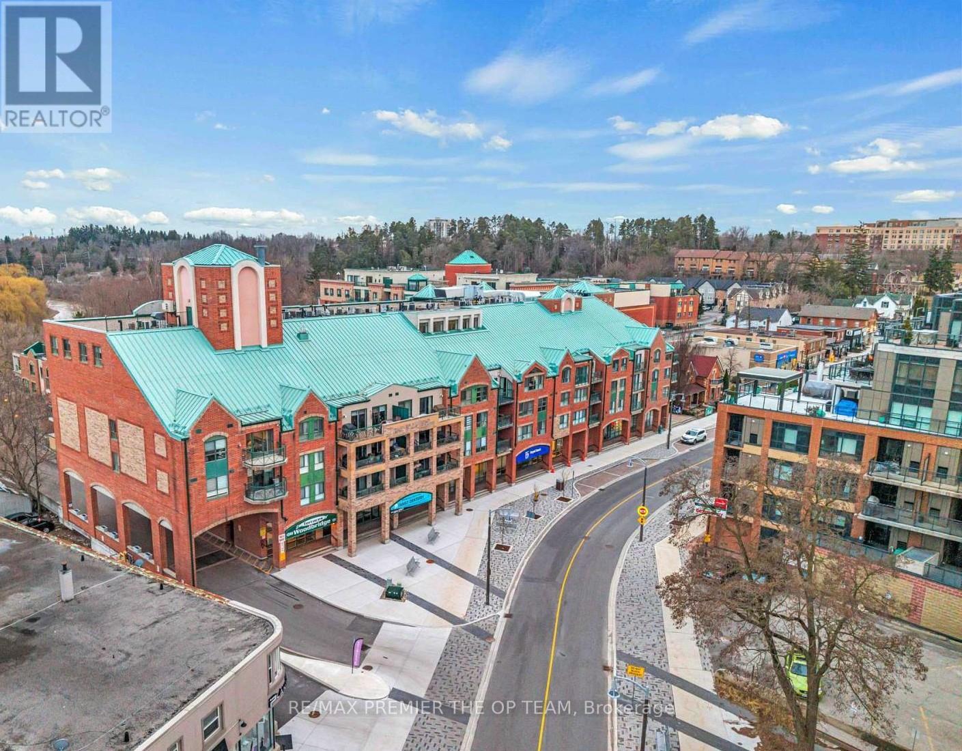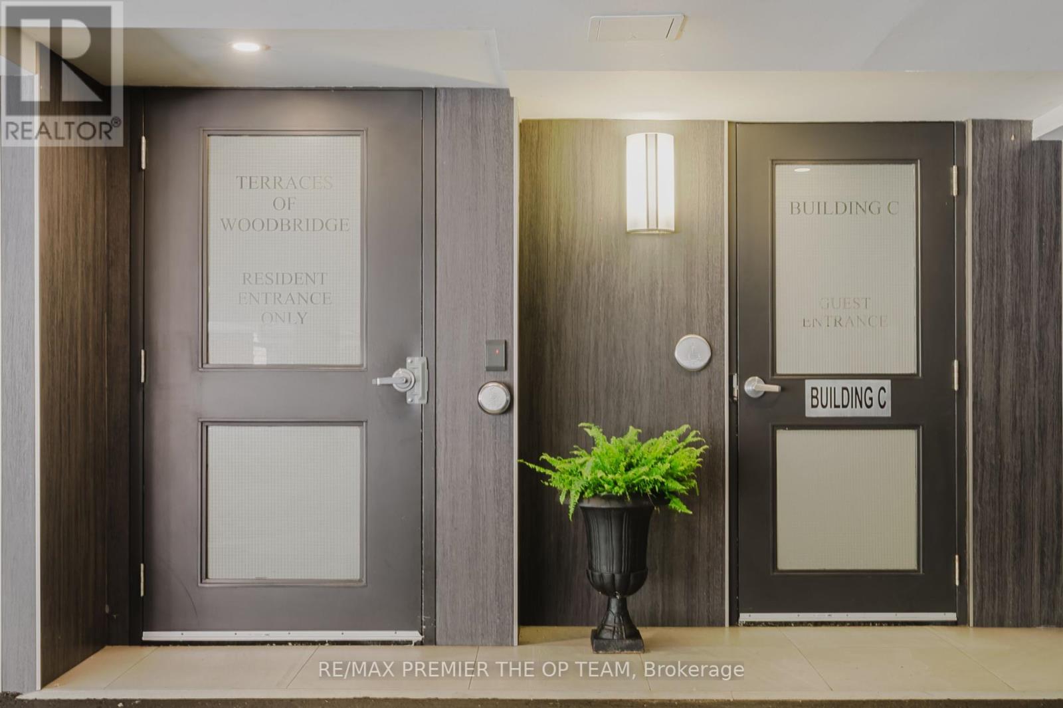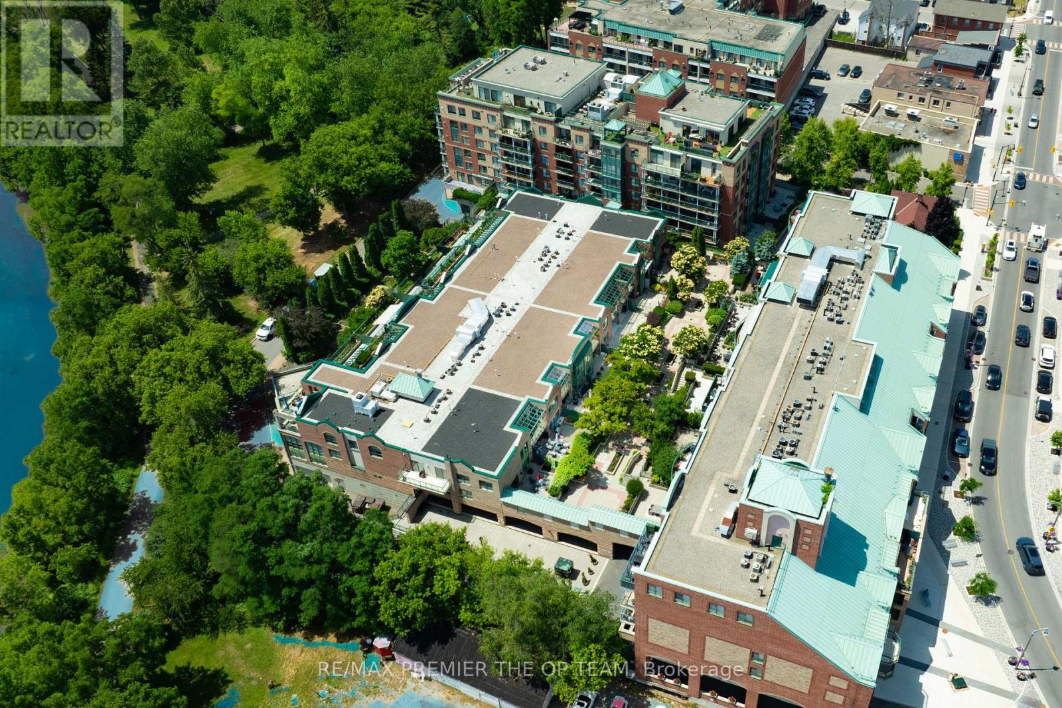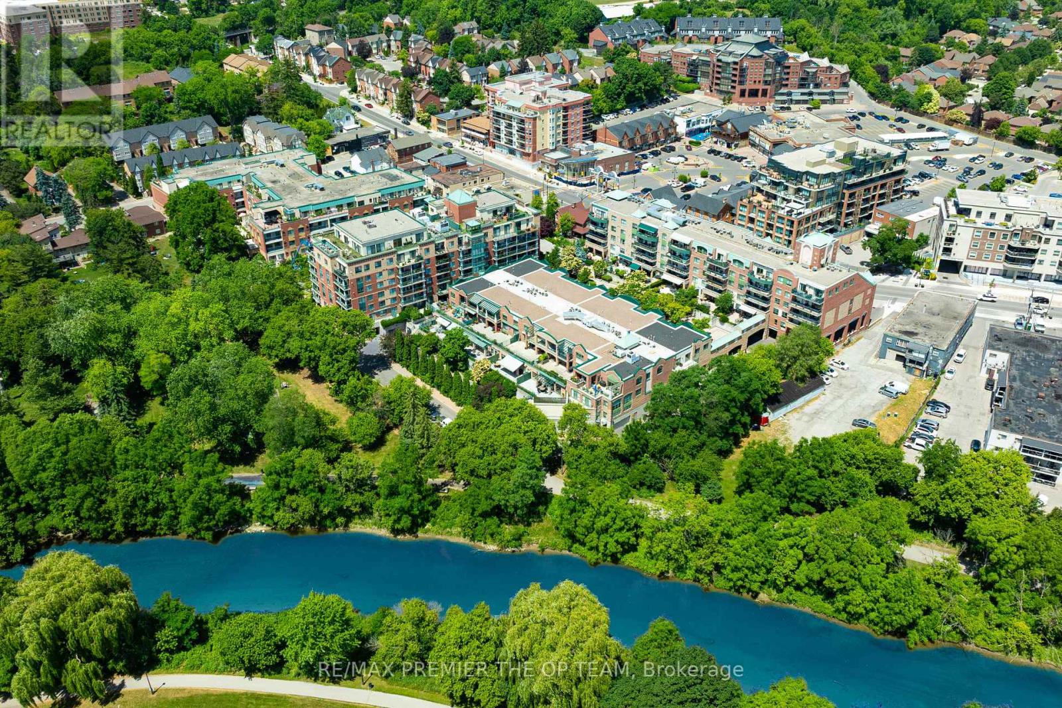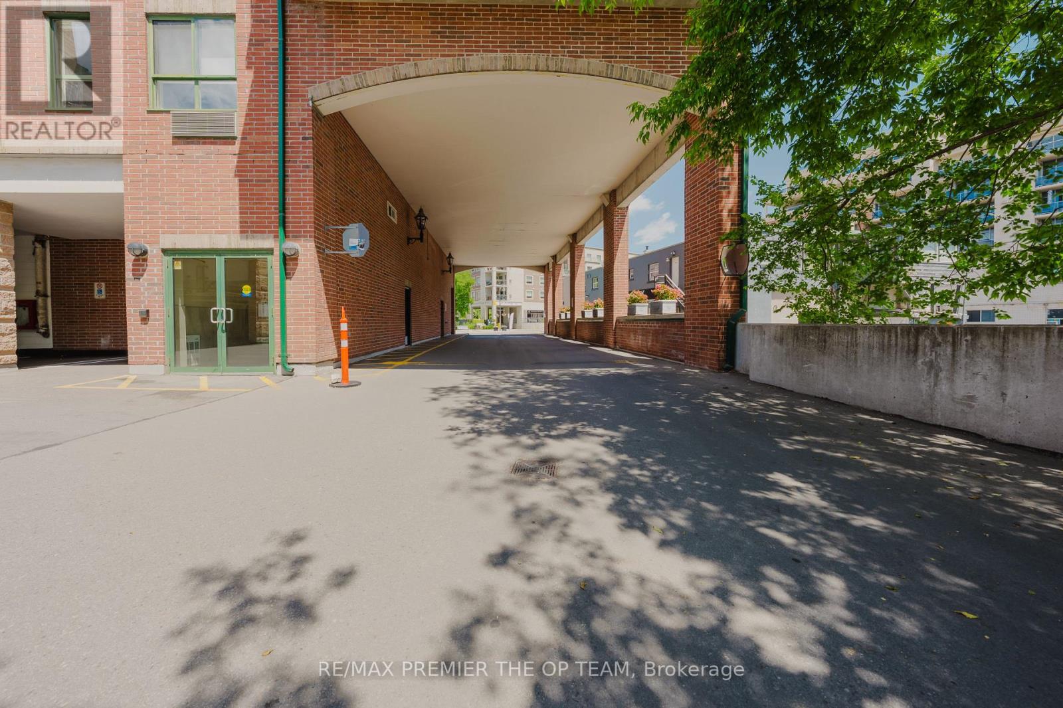321 - 121 Woodbridge Avenue Vaughan, Ontario L4L 9E3
$1,099,800Maintenance, Water, Cable TV, Common Area Maintenance, Insurance
$1,256.09 Monthly
Maintenance, Water, Cable TV, Common Area Maintenance, Insurance
$1,256.09 MonthlyExperience refined living at the Terraces of Woodbridge with this elegant penthouse in the prestigious Market Lane community. This beautifully appointed 2 bedroom, 2-bathroom residence with no units above offers an exceptional blend of modern design and serene natural surroundings. Inside, 9-foot ceilings create a sense of openness and elegance, while the spacious open-concept layout is ideal for both relaxing and entertaining. Sunlight pours in through large windows, brightening every corner of the home. Step out through either of the two walkouts to your expansive private balcony overlooking the Terraces a perfect space to enjoy your morning coffee or unwind in the evening. Set in the heart of vibrant Market Lane, you'll find yourself just steps from boutique shopping, fine dining, cozy cafés, and everyday essentials. With convenient access to major highways and public transit, getting around is seamless. This isn't just a place to live its a lifestyle of comfort, convenience, and community. (id:60365)
Property Details
| MLS® Number | N12243817 |
| Property Type | Single Family |
| Community Name | West Woodbridge |
| CommunityFeatures | Pet Restrictions |
| Features | Balcony |
| ParkingSpaceTotal | 1 |
Building
| BathroomTotal | 2 |
| BedroomsAboveGround | 2 |
| BedroomsTotal | 2 |
| Age | 16 To 30 Years |
| Amenities | Exercise Centre, Party Room, Storage - Locker |
| Appliances | Dishwasher, Dryer, Stove, Washer, Refrigerator |
| CoolingType | Central Air Conditioning |
| ExteriorFinish | Brick |
| HeatingFuel | Natural Gas |
| HeatingType | Forced Air |
| SizeInterior | 1400 - 1599 Sqft |
| Type | Apartment |
Parking
| Underground | |
| Garage |
Land
| Acreage | No |
Rooms
| Level | Type | Length | Width | Dimensions |
|---|---|---|---|---|
| Main Level | Living Room | 4.27 m | 4.08 m | 4.27 m x 4.08 m |
| Main Level | Dining Room | 4.27 m | 4.08 m | 4.27 m x 4.08 m |
| Main Level | Kitchen | 4.57 m | 2.44 m | 4.57 m x 2.44 m |
| Main Level | Den | 4.24 m | 3.23 m | 4.24 m x 3.23 m |
| Main Level | Primary Bedroom | 4.57 m | 3.22 m | 4.57 m x 3.22 m |
| Main Level | Bedroom 2 | 4.57 m | 3.54 m | 4.57 m x 3.54 m |
Nick Oppedisano
Salesperson
3550 Rutherford Rd #80
Vaughan, Ontario L4H 3T8

