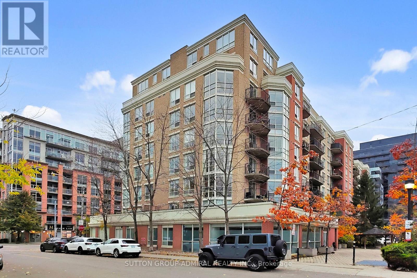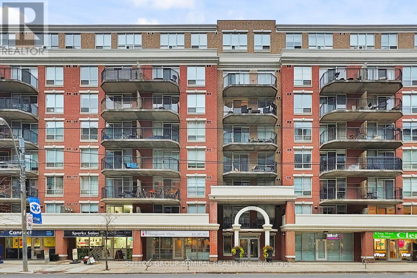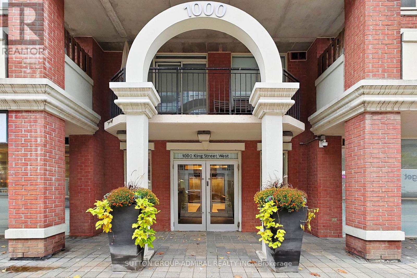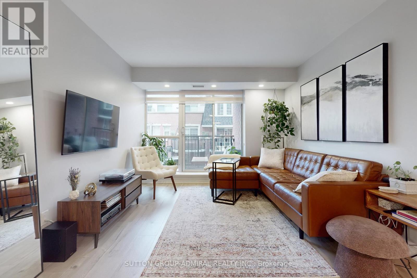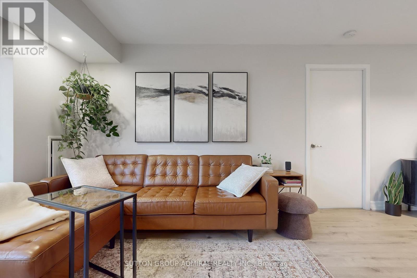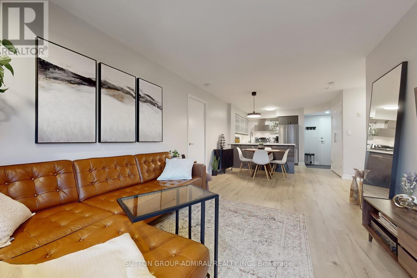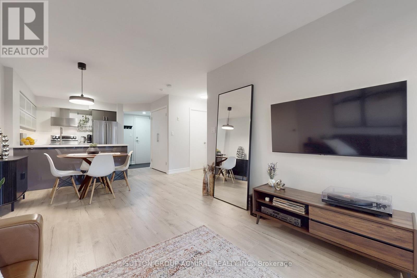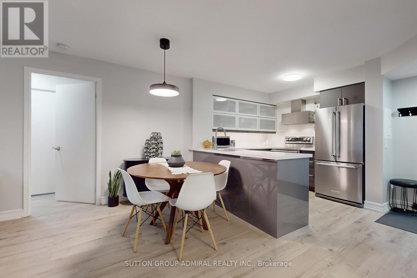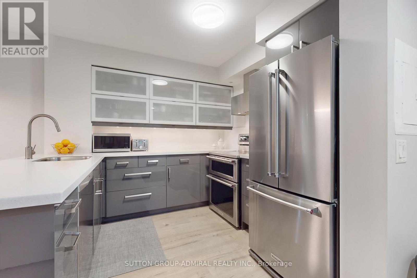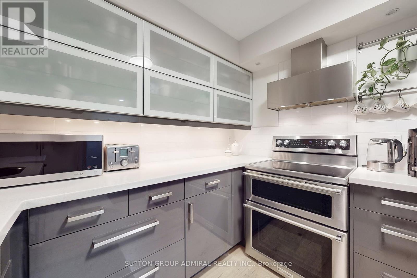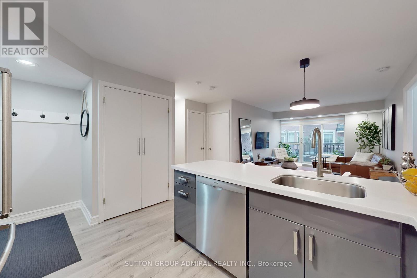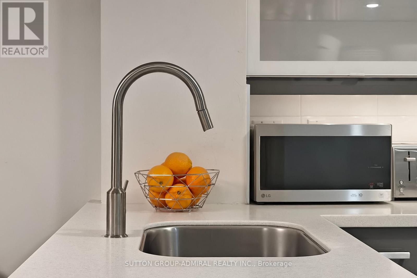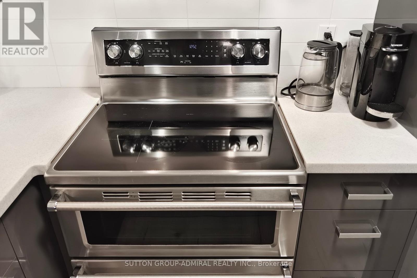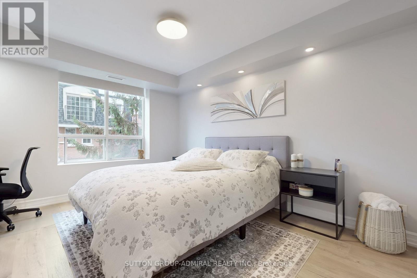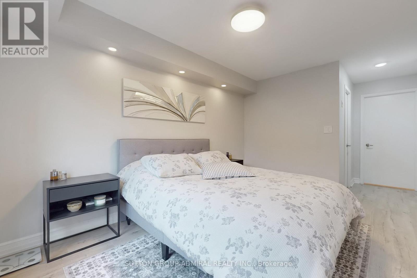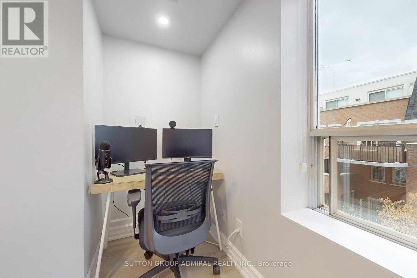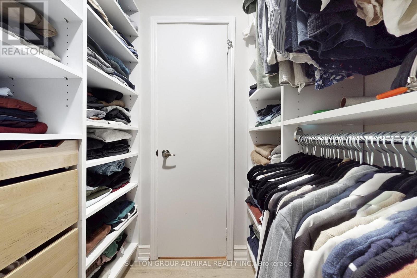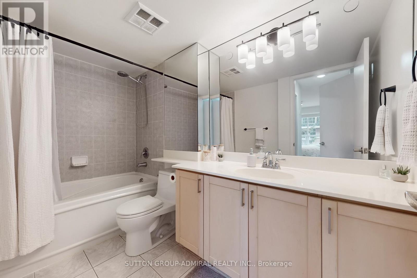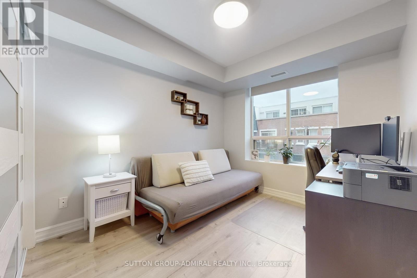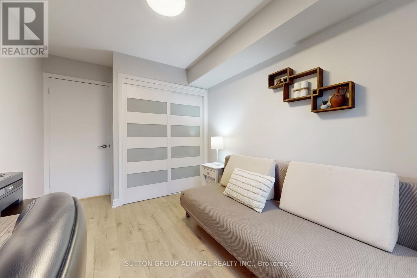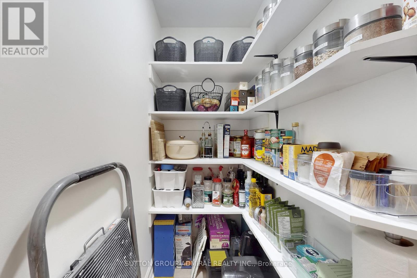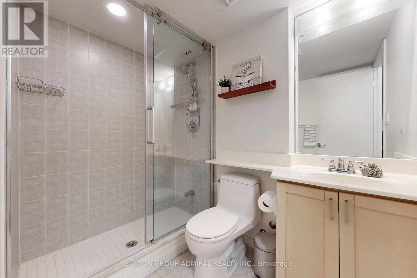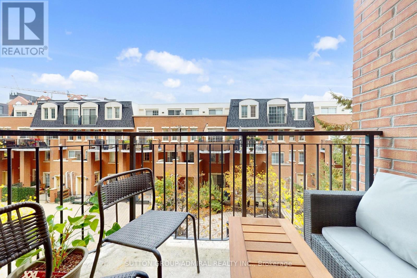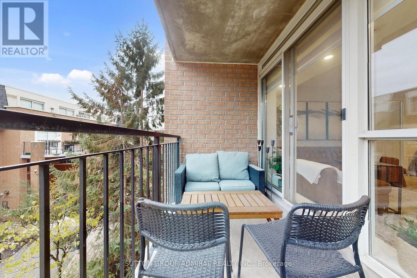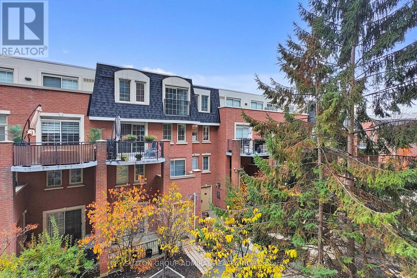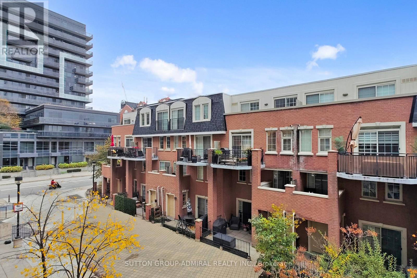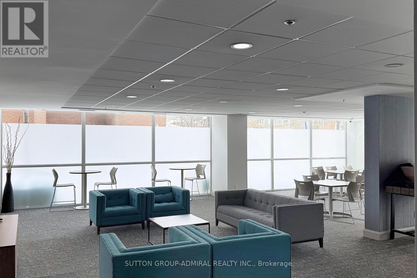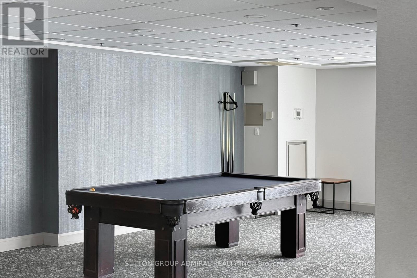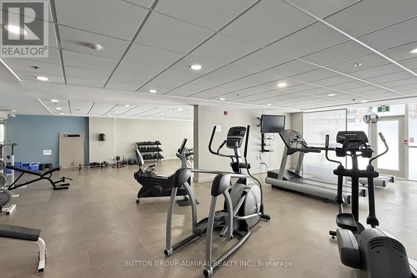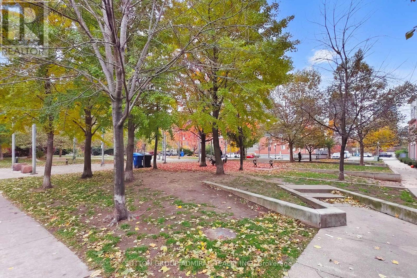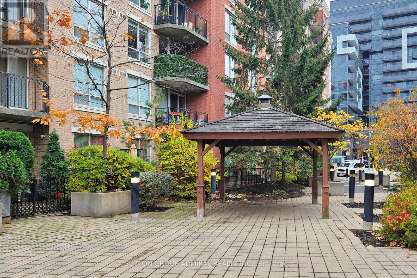321 - 1000 King Street W Toronto, Ontario M6K 3N1
$959,000Maintenance, Common Area Maintenance, Heat, Insurance, Parking, Water
$733.72 Monthly
Maintenance, Common Area Maintenance, Heat, Insurance, Parking, Water
$733.72 MonthlyGorgeous & Spacious 2-Bedroom, 2-Bath Condo On King West!Over 900 Sq. Ft. + Balcony Of Stylish Open-Concept Living. Features A Modern Kitchen With S/S Appliances, Breakfast Bar, And Ample Storage. Large Primary Bedroom With Walk-In Closet And 4-Piece Ensuite. Beautiful Modern Floors, Flat Ceilings, And Pot Lights. Includes Ensuite Storage, Parking, And Locker. Bright North-Facing Unit With Large Windows And A Private Patio Perfect For Morning Coffee. Steps To King Streetcar, Stanley Park, Trinity Bellwoods, And Ossington Strip. Easy Access To Gardiner And DVP. Boutique Building Offering A Stylish Alternative To House Living! (id:60365)
Property Details
| MLS® Number | C12518156 |
| Property Type | Single Family |
| Community Name | Niagara |
| AmenitiesNearBy | Park, Public Transit |
| CommunityFeatures | Pets Allowed With Restrictions, Community Centre |
| Features | Balcony |
| ParkingSpaceTotal | 1 |
Building
| BathroomTotal | 2 |
| BedroomsAboveGround | 2 |
| BedroomsTotal | 2 |
| Amenities | Exercise Centre, Storage - Locker |
| Appliances | Dishwasher, Dryer, Hood Fan, Stove, Washer, Refrigerator |
| BasementType | None |
| CoolingType | Central Air Conditioning |
| ExteriorFinish | Brick |
| FlooringType | Laminate |
| HeatingFuel | Natural Gas |
| HeatingType | Forced Air |
| SizeInterior | 900 - 999 Sqft |
| Type | Apartment |
Parking
| Underground | |
| Garage |
Land
| Acreage | No |
| LandAmenities | Park, Public Transit |
Rooms
| Level | Type | Length | Width | Dimensions |
|---|---|---|---|---|
| Main Level | Kitchen | 2.44 m | 2.84 m | 2.44 m x 2.84 m |
| Main Level | Living Room | 3.36 m | 5.8 m | 3.36 m x 5.8 m |
| Main Level | Dining Room | 3.36 m | 5.8 m | 3.36 m x 5.8 m |
| Main Level | Bedroom | 3.97 m | 2.9 m | 3.97 m x 2.9 m |
| Main Level | Bedroom 2 | 3.05 m | 2.71 m | 3.05 m x 2.71 m |
https://www.realtor.ca/real-estate/29076496/321-1000-king-street-w-toronto-niagara-niagara
Maya Polovitzky
Broker
1881 Steeles Ave. W.
Toronto, Ontario M3H 5Y4

