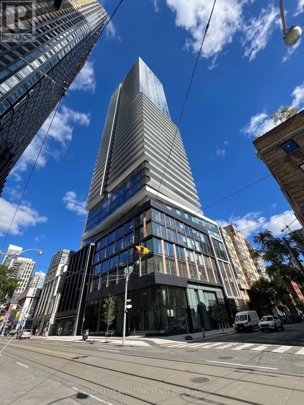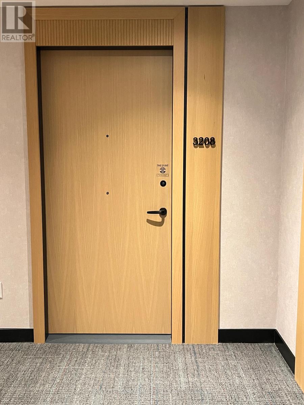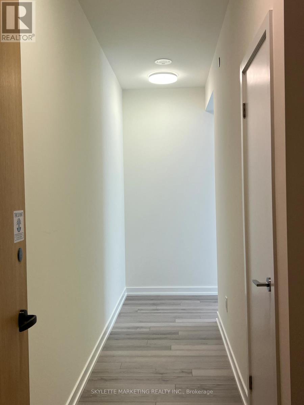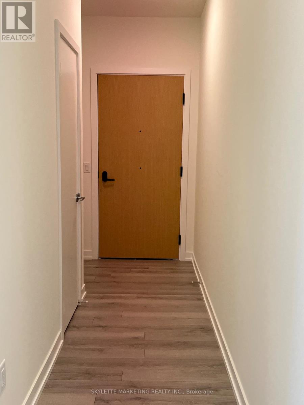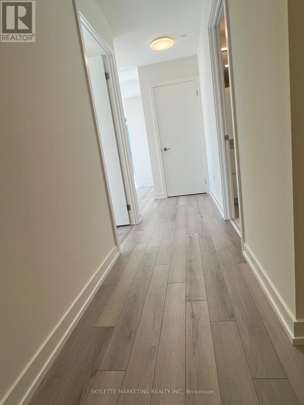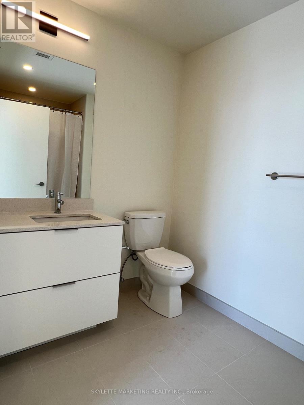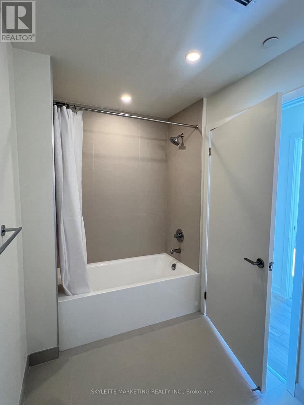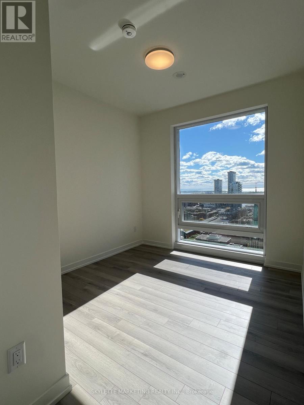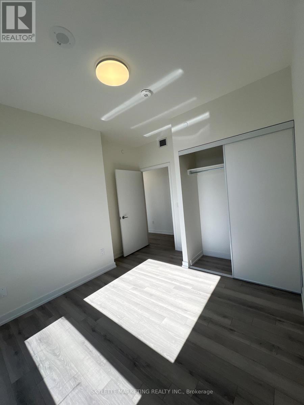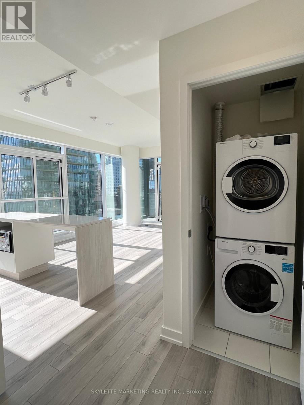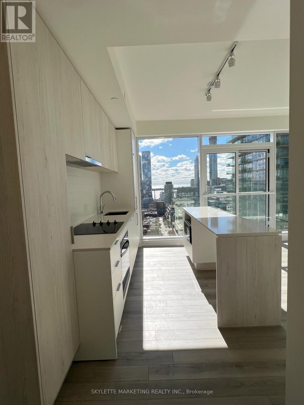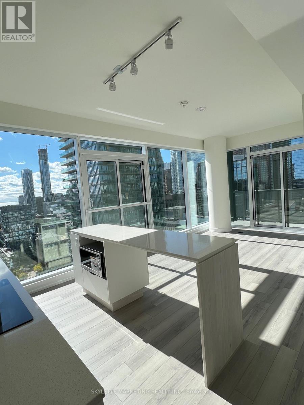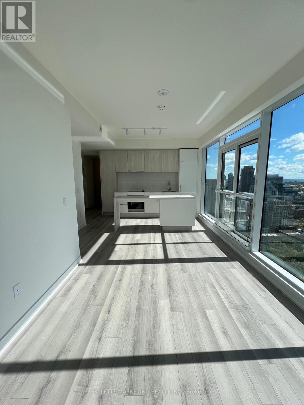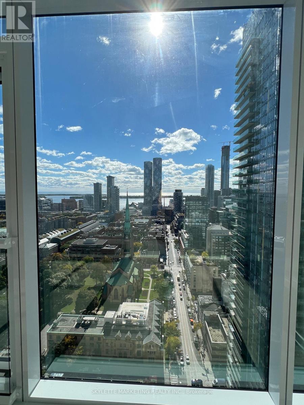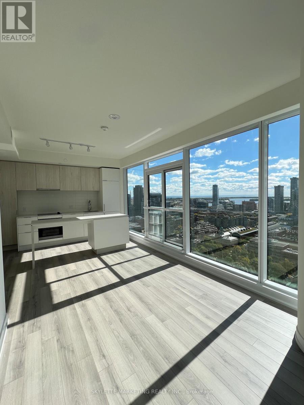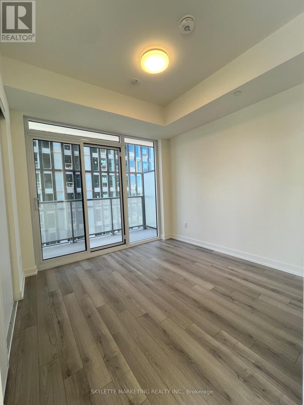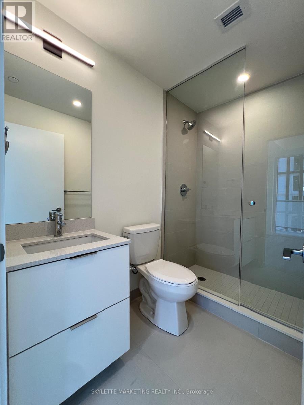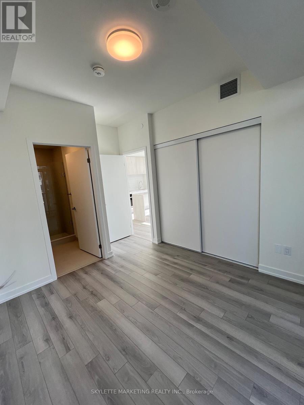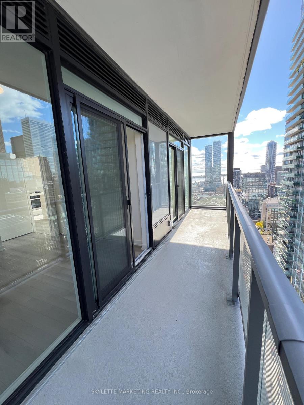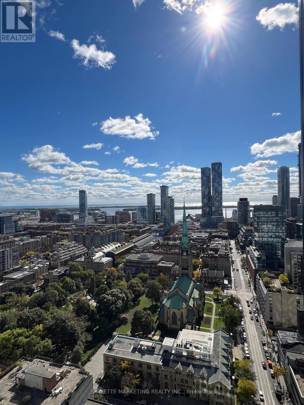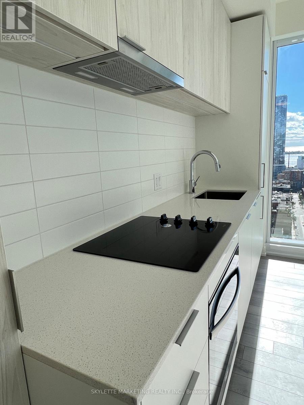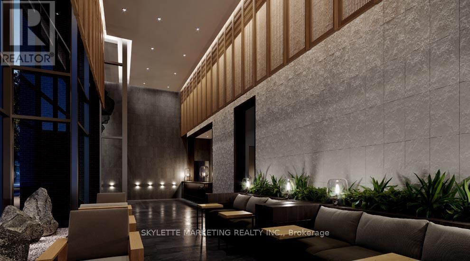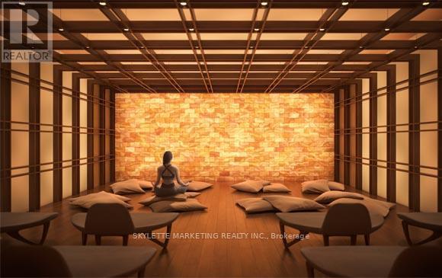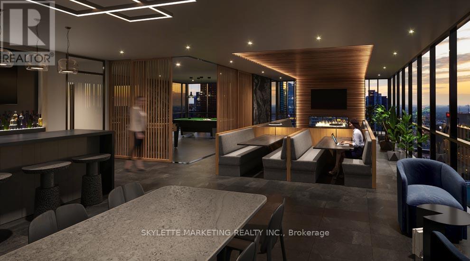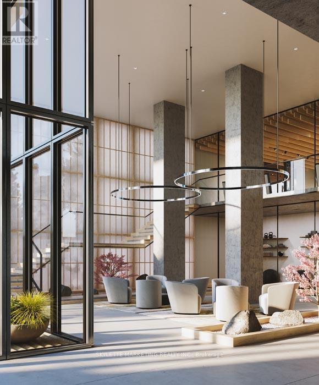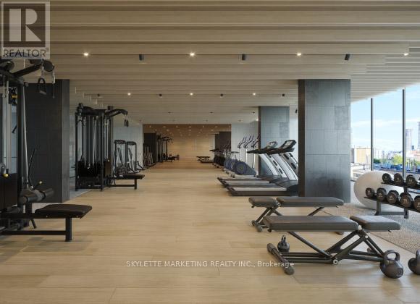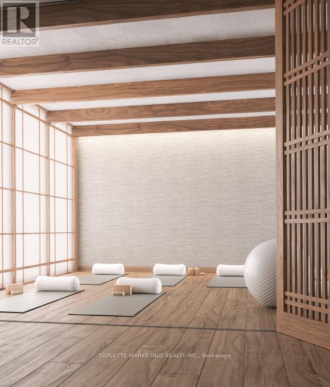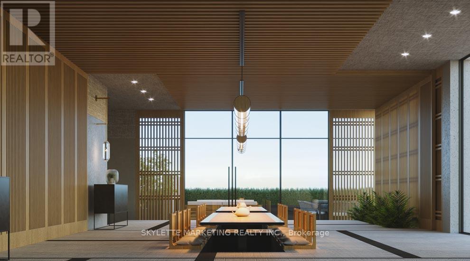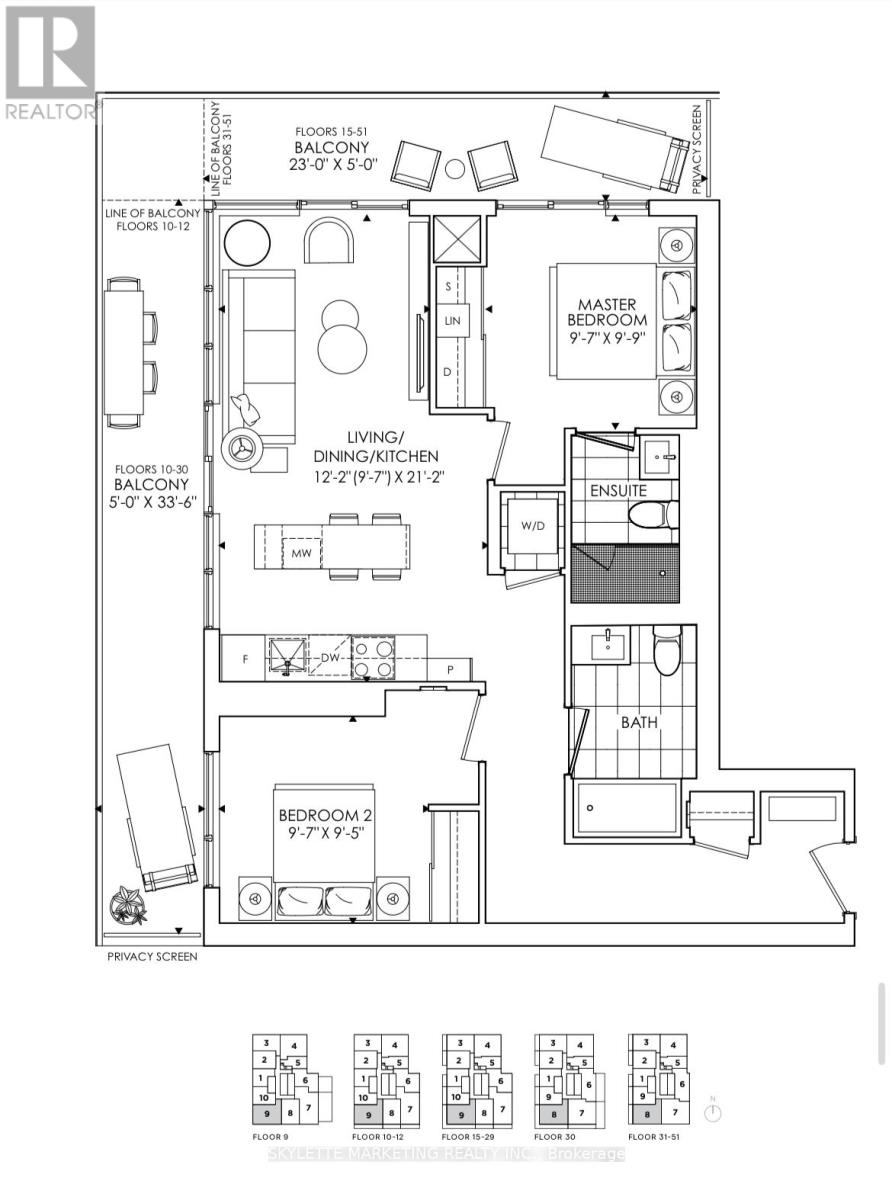3208 - 89 Church Street Toronto, Ontario M5C 0B7
2 Bedroom
2 Bathroom
800 - 899 sqft
Central Air Conditioning
Heat Pump
$3,700 Monthly
Luxury 2-bedroom, 2-bath corner suite in the prestigious Saint Building. Located on the 32nd floor with spectacular southwest city and lake views. Features a 107 sq.ft balcony, floor-to-ceiling windows, sleek modern kitchen, bathrooms, and walk-in closet. Enjoy premium amenities including a fitness centre, grand lounge, rain room salt room spa room, yoga room, party room and co-working space. 24-hour concierge. Steps to TMU, U of T, George Brown, the Financial District and top dining and shopping. unbeatable downtown location! (id:60365)
Property Details
| MLS® Number | C12457803 |
| Property Type | Single Family |
| Neigbourhood | Weston |
| Community Name | Church-Yonge Corridor |
| CommunityFeatures | Pet Restrictions |
| Features | Balcony, Carpet Free, In Suite Laundry |
| ParkingSpaceTotal | 1 |
| ViewType | Lake View |
Building
| BathroomTotal | 2 |
| BedroomsAboveGround | 2 |
| BedroomsTotal | 2 |
| Age | New Building |
| Amenities | Security/concierge, Exercise Centre, Party Room |
| Appliances | Oven - Built-in, Intercom, Blinds, Cooktop, Dishwasher, Dryer, Hood Fan, Microwave, Oven, Washer, Whirlpool, Refrigerator |
| CoolingType | Central Air Conditioning |
| ExteriorFinish | Brick |
| FlooringType | Laminate |
| HeatingFuel | Natural Gas |
| HeatingType | Heat Pump |
| SizeInterior | 800 - 899 Sqft |
| Type | Apartment |
Parking
| Underground | |
| Garage |
Land
| Acreage | No |
Rooms
| Level | Type | Length | Width | Dimensions |
|---|---|---|---|---|
| Flat | Living Room | 5.08 m | 4.37 m | 5.08 m x 4.37 m |
| Flat | Dining Room | 5.08 m | 4.37 m | 5.08 m x 4.37 m |
| Flat | Kitchen | 5.08 m | 4.37 m | 5.08 m x 4.37 m |
| Flat | Primary Bedroom | 3.21 m | 2.99 m | 3.21 m x 2.99 m |
| Flat | Bedroom 2 | 3.29 m | 2.79 m | 3.29 m x 2.79 m |
Jing Yang
Salesperson
Skylette Marketing Realty Inc.
50 Acadia Ave #122
Markham, Ontario L3R 0B3
50 Acadia Ave #122
Markham, Ontario L3R 0B3

