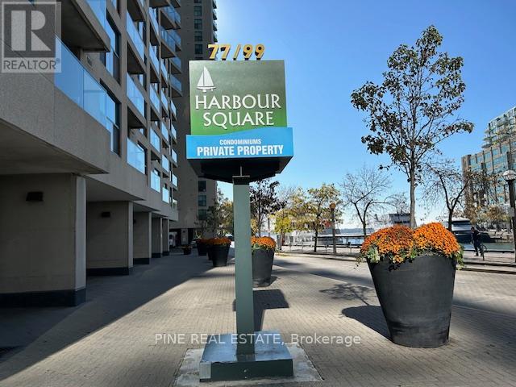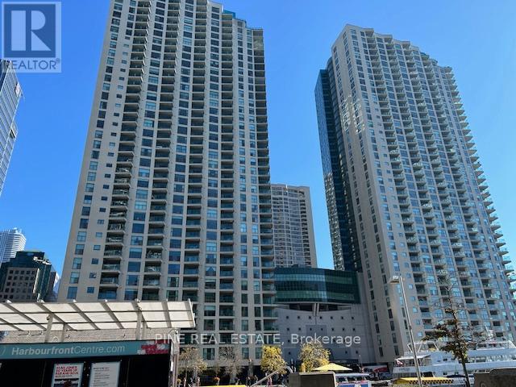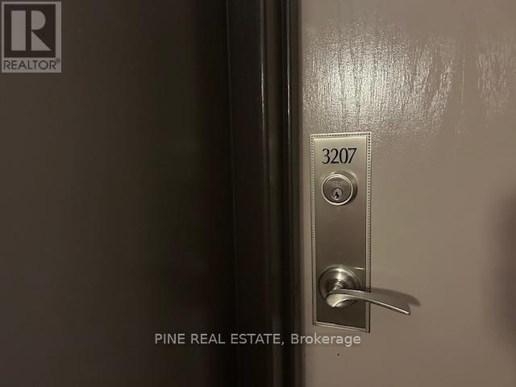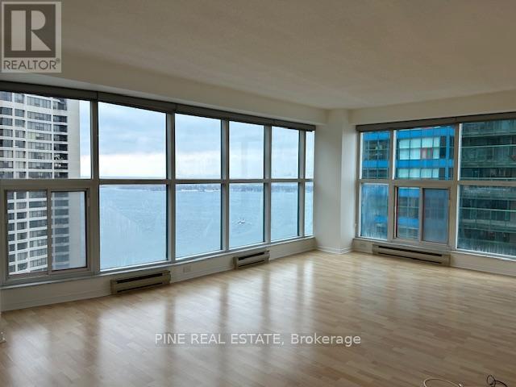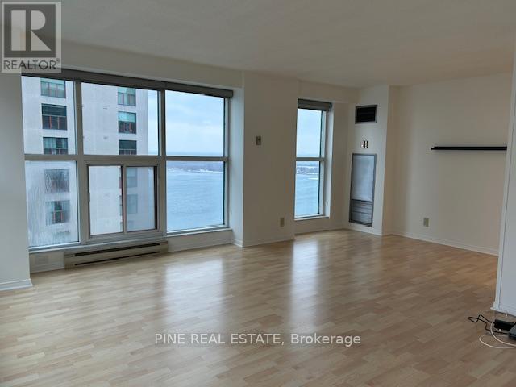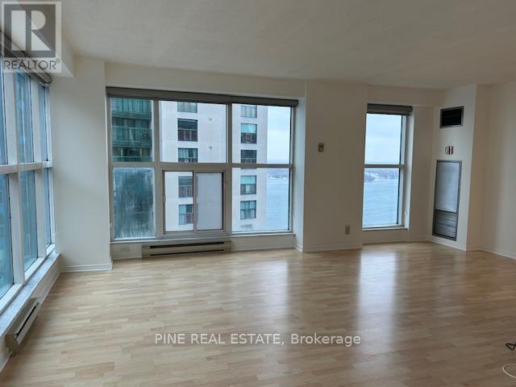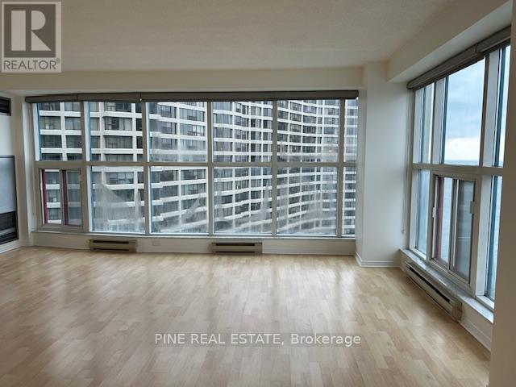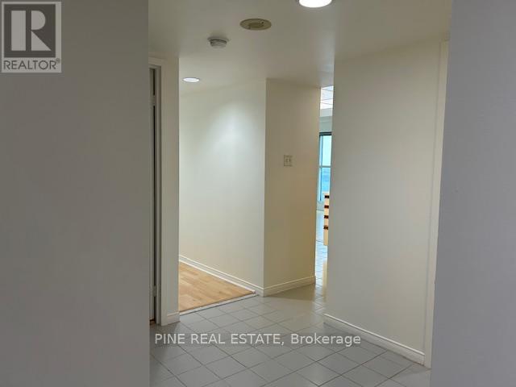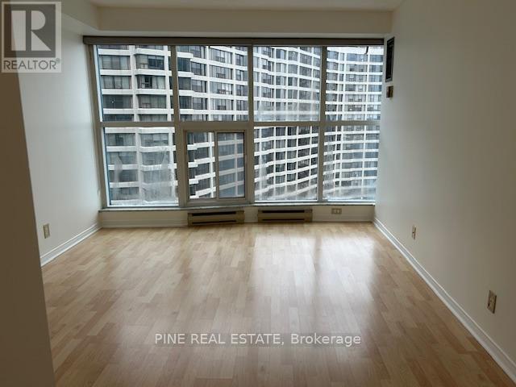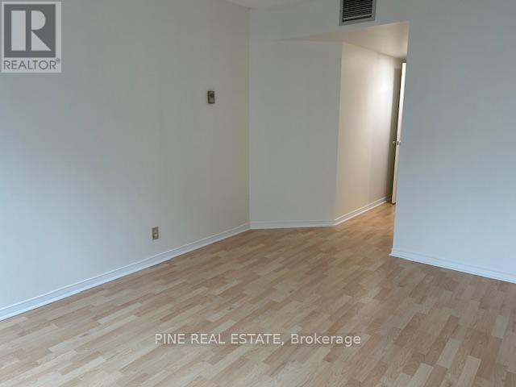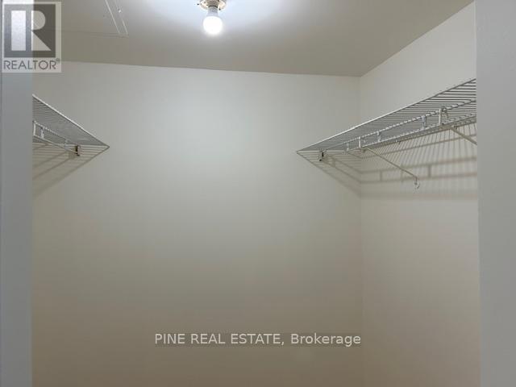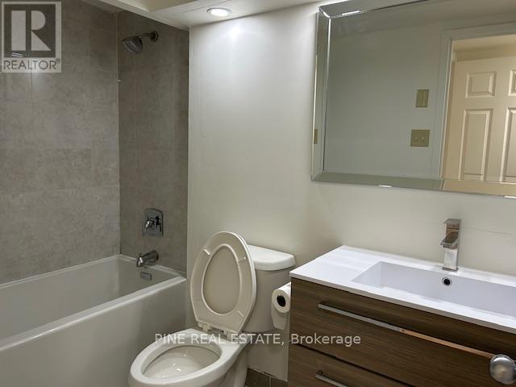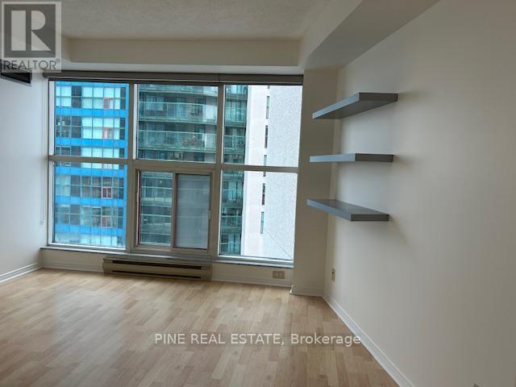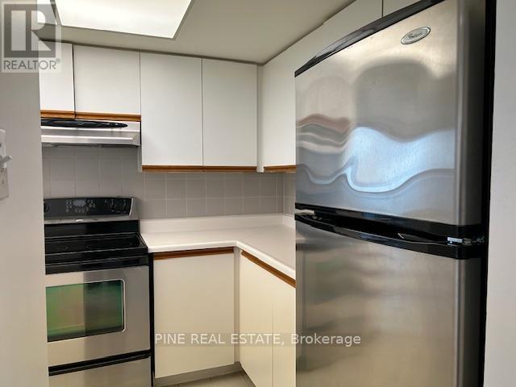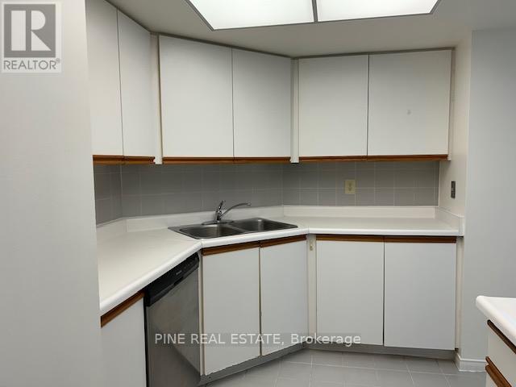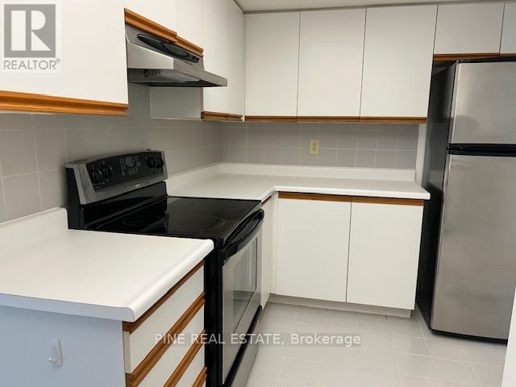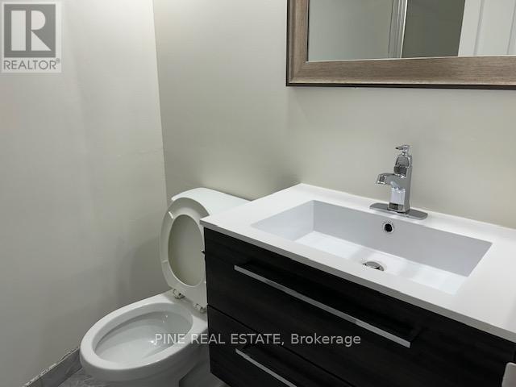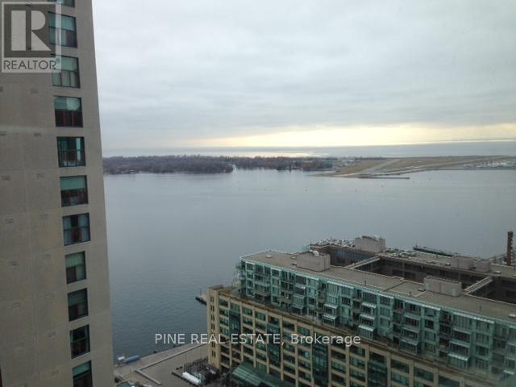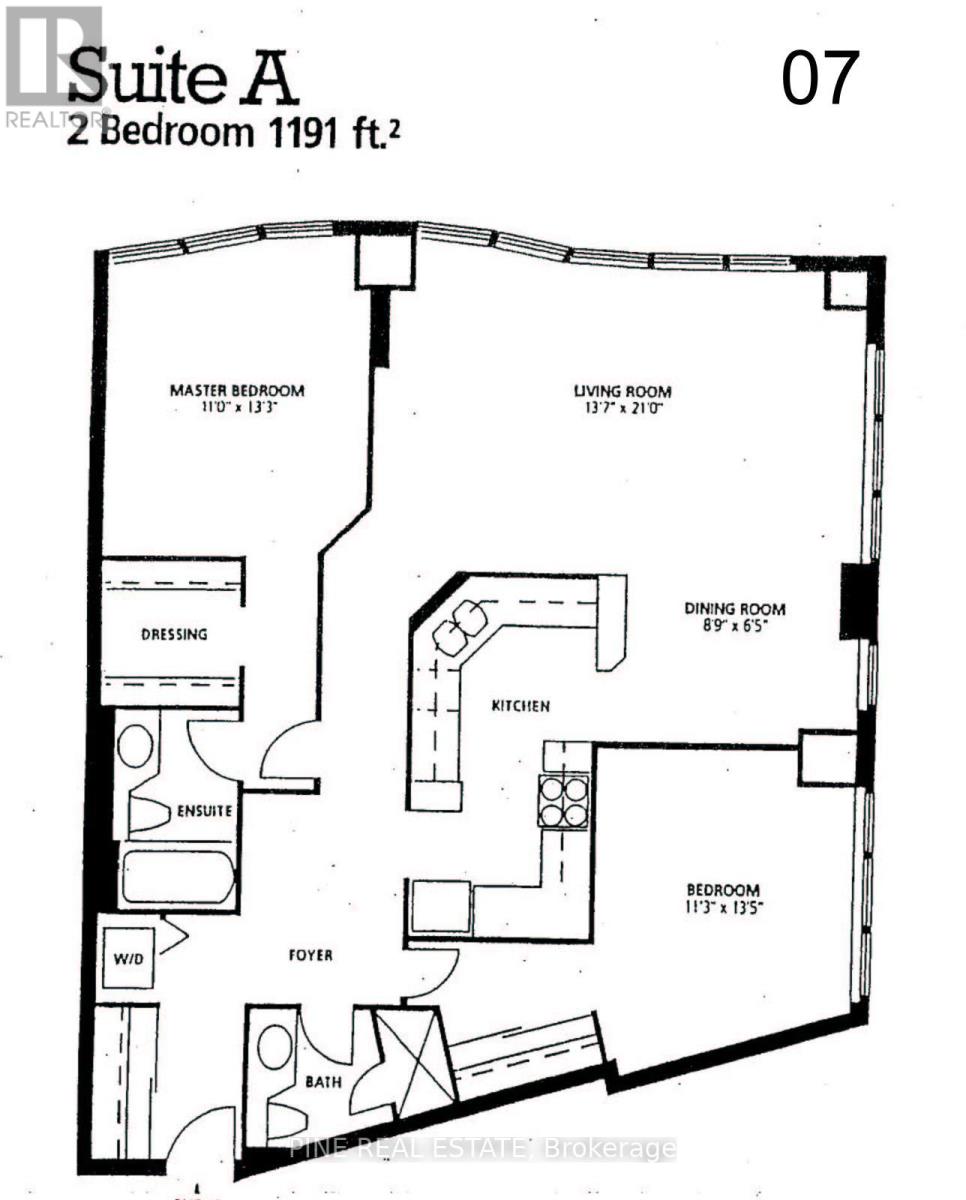3207 - 77 Harbour Square Toronto, Ontario M5J 2S2
2 Bedroom
2 Bathroom
1000 - 1199 sqft
Outdoor Pool, Indoor Pool
Central Air Conditioning
Forced Air
Waterfront
$4,100 Monthly
Spacious corner suite, approx. 1200 Sq. ft, 2 Bedroom + 2 Bathroom, Split Bedroom Layout. Lake and city view. Stainless Steel appliances. Steps to Toronto's Harbourfront, Union Station, UP Express, Scotiabank Arena, CN Tower, Rogers Centre, Ripley's Aquarium, cafes, restaurants, banks, parks and schools. Walk to the financial and entertainment districts. Gorgeous Amenities: Indoor/Outdoor Pool, Gym, Sauna, Rm Service, 24/7 Concierge, Guest Suites, Visitor Parking, Shuttle Service, Party Room etc. (id:60365)
Property Details
| MLS® Number | C12581832 |
| Property Type | Single Family |
| Community Name | Waterfront Communities C1 |
| CommunityFeatures | Pets Not Allowed |
| Easement | Unknown, None |
| ParkingSpaceTotal | 1 |
| PoolType | Outdoor Pool, Indoor Pool |
| ViewType | Direct Water View |
| WaterFrontType | Waterfront |
Building
| BathroomTotal | 2 |
| BedroomsAboveGround | 2 |
| BedroomsTotal | 2 |
| Amenities | Sauna, Security/concierge, Party Room, Storage - Locker |
| Appliances | Dishwasher, Dryer, Sauna, Stove, Washer, Refrigerator |
| BasementType | None |
| CoolingType | Central Air Conditioning |
| ExteriorFinish | Concrete |
| FlooringType | Hardwood, Ceramic |
| HeatingFuel | Natural Gas |
| HeatingType | Forced Air |
| SizeInterior | 1000 - 1199 Sqft |
| Type | Apartment |
Parking
| Underground | |
| Garage |
Land
| AccessType | Public Road |
| Acreage | No |
Rooms
| Level | Type | Length | Width | Dimensions |
|---|---|---|---|---|
| Main Level | Living Room | 21 m | 13.7 m | 21 m x 13.7 m |
| Main Level | Dining Room | 8.9 m | 6.5 m | 8.9 m x 6.5 m |
| Main Level | Kitchen | 14.76 m | 8.58 m | 14.76 m x 8.58 m |
| Main Level | Bedroom | 13.3 m | 11 m | 13.3 m x 11 m |
| Main Level | Bedroom 2 | 13.5 m | 11.3 m | 13.5 m x 11.3 m |
Meera Gupta
Salesperson
Pine Real Estate
1 University Ave, 3rd Floor Unit: 120
Toronto, Ontario M5J 2P1
1 University Ave, 3rd Floor Unit: 120
Toronto, Ontario M5J 2P1

