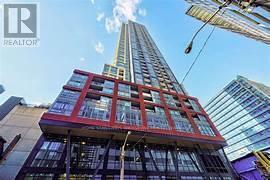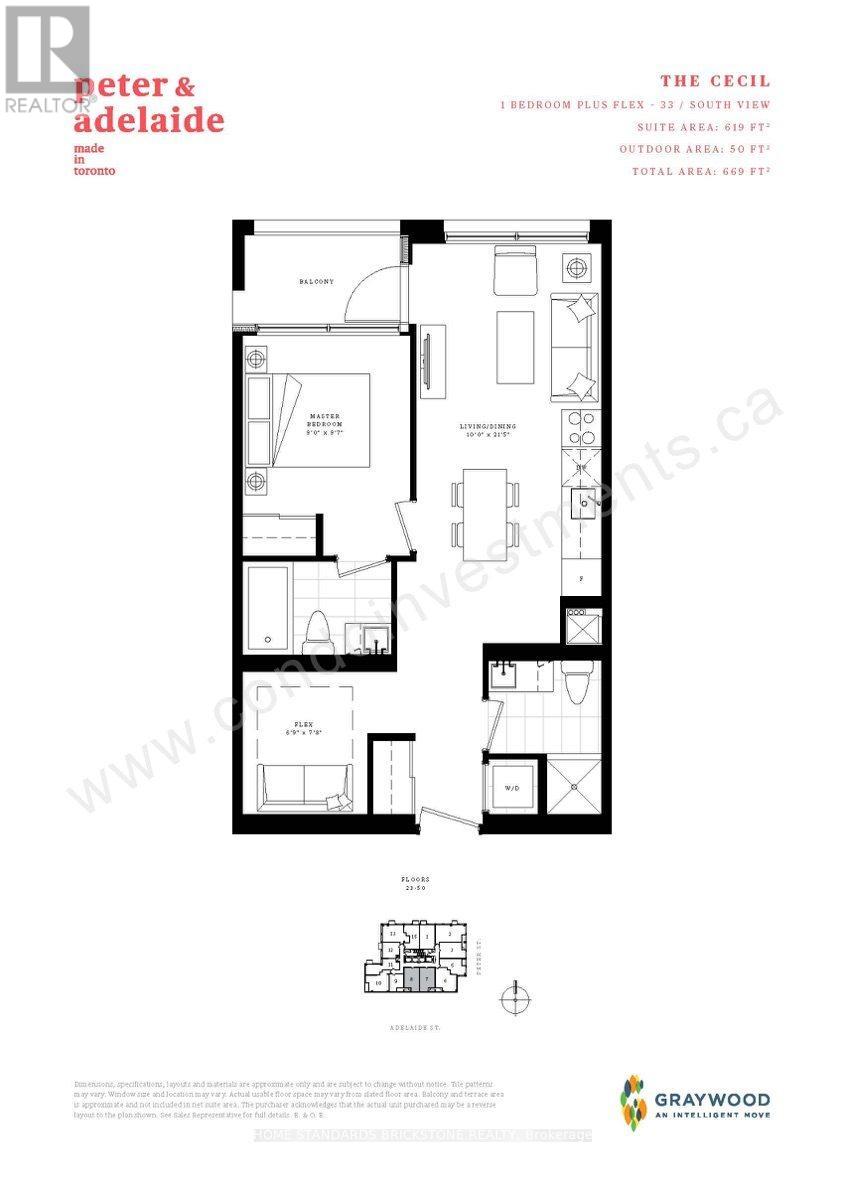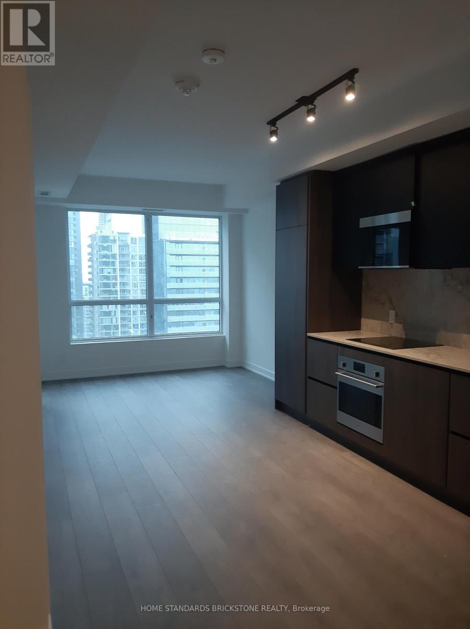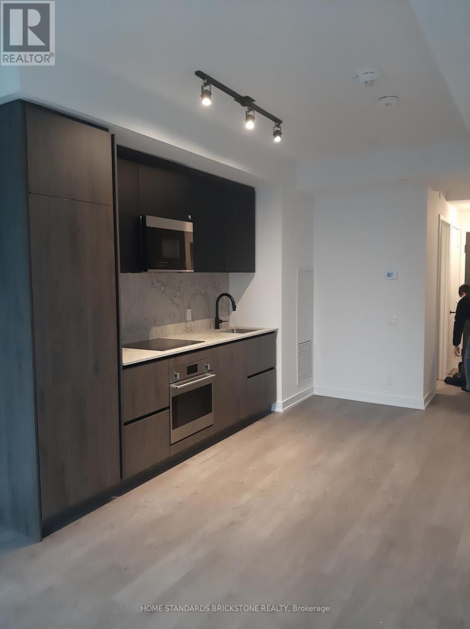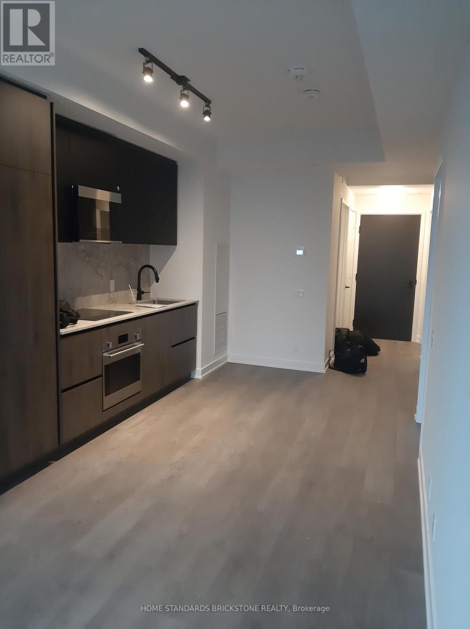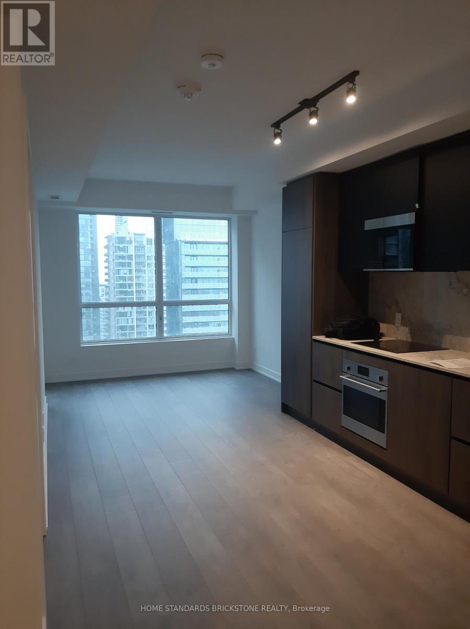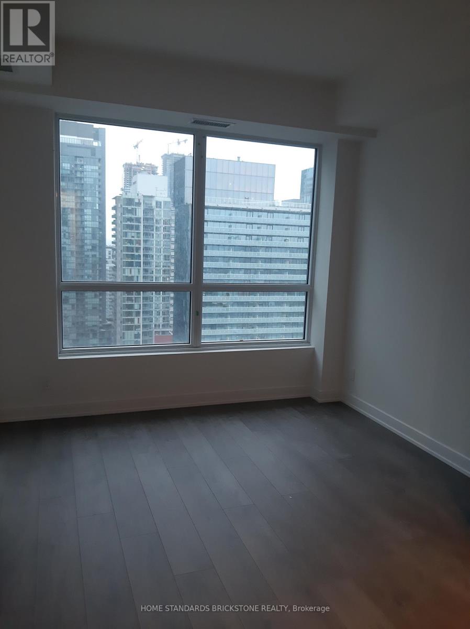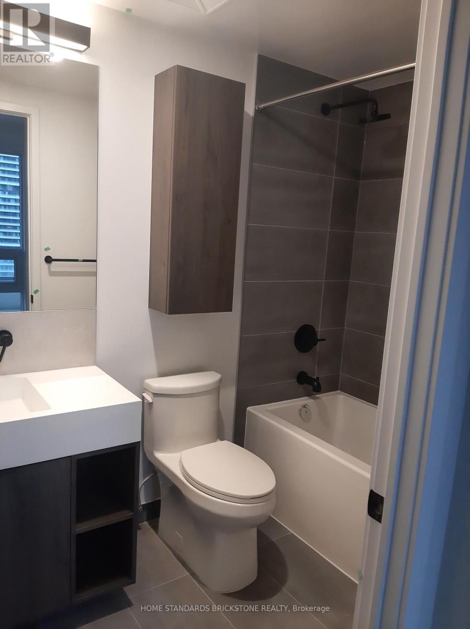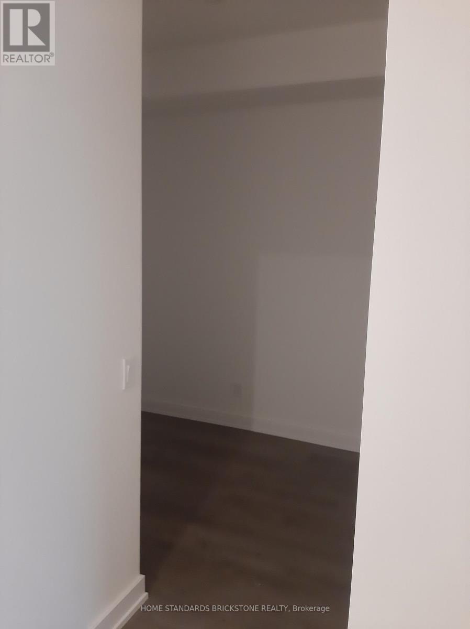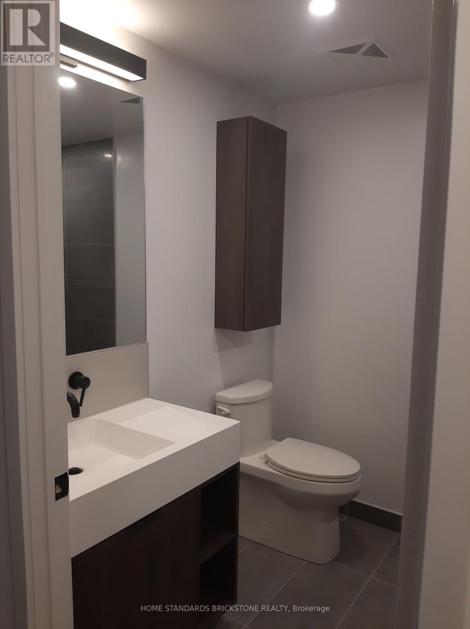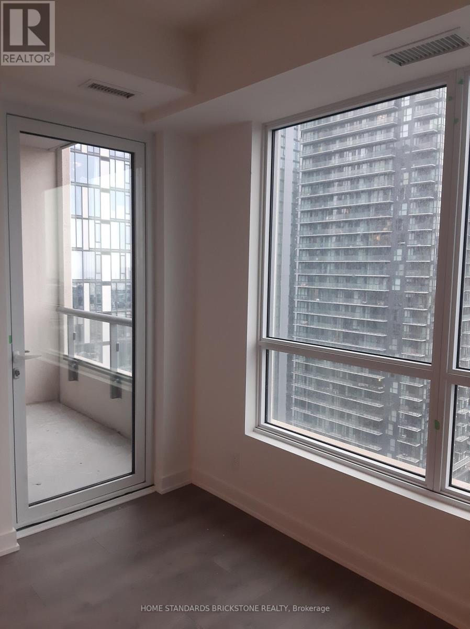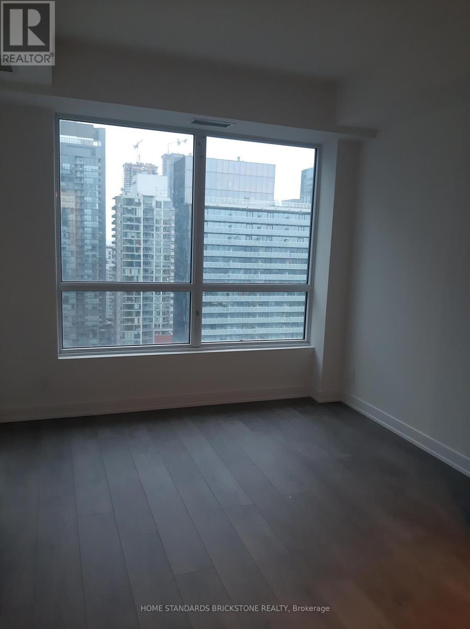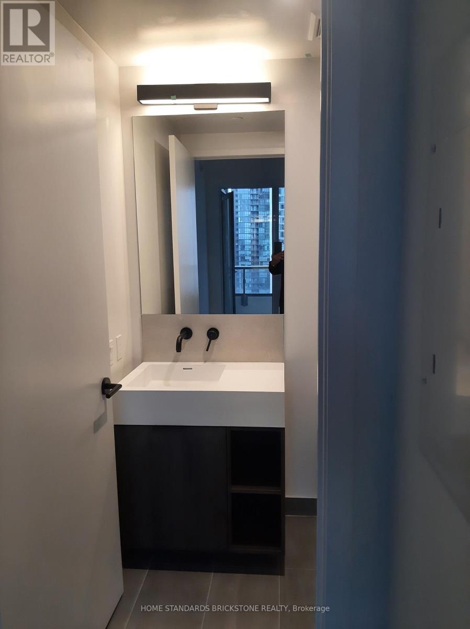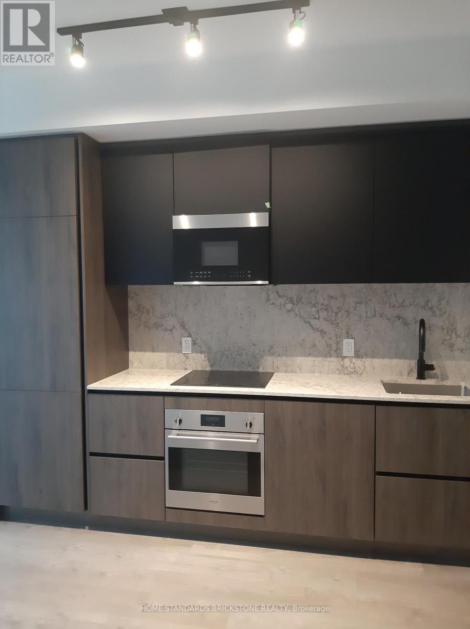3207 - 108 Peter Street Toronto, Ontario M5V 0W2
2 Bedroom
2 Bathroom
600 - 699 sqft
Central Air Conditioning
Forced Air
$2,550 Monthly
Luxury Peter Adelaide Condos In Down Town. High Floor , South facing 1Bed+Den , 2 Bath Unit, 619 Sf + 50 SF Balcony. Spacious Living , Great views, Ensuite Master Bedroom With Functional Den ( Can be second bed Rm.) . 9ft ceiling, laminate floors, integrated kitchen appliances, quartz counter, soft close cabinets. Building Amenities include 24hr concierge, underground bicycle storage, gym, yoga and more. Located steps to subway, transits, PATH, schools, parks, dining, cafe and grocery shopping. (id:60365)
Property Details
| MLS® Number | C12485201 |
| Property Type | Single Family |
| Community Name | Waterfront Communities C1 |
| AmenitiesNearBy | Hospital, Park, Public Transit, Schools |
| CommunityFeatures | Pets Allowed With Restrictions |
| Features | Elevator, Balcony, Carpet Free |
Building
| BathroomTotal | 2 |
| BedroomsAboveGround | 1 |
| BedroomsBelowGround | 1 |
| BedroomsTotal | 2 |
| Age | 0 To 5 Years |
| Amenities | Security/concierge, Visitor Parking, Exercise Centre, Party Room |
| Appliances | Blinds, Dishwasher, Dryer, Microwave, Stove, Washer, Refrigerator |
| BasementType | None |
| CoolingType | Central Air Conditioning |
| ExteriorFinish | Concrete |
| FlooringType | Laminate |
| HeatingFuel | Natural Gas |
| HeatingType | Forced Air |
| SizeInterior | 600 - 699 Sqft |
| Type | Apartment |
Parking
| No Garage |
Land
| Acreage | No |
| LandAmenities | Hospital, Park, Public Transit, Schools |
Rooms
| Level | Type | Length | Width | Dimensions |
|---|---|---|---|---|
| Main Level | Living Room | 6.553 m | 3.048 m | 6.553 m x 3.048 m |
| Main Level | Dining Room | 6.553 m | 3.048 m | 6.553 m x 3.048 m |
| Main Level | Kitchen | Measurements not available | ||
| Main Level | Primary Bedroom | 2.743 m | 2.956 m | 2.743 m x 2.956 m |
| Main Level | Den | 2.1 m | 2.377 m | 2.1 m x 2.377 m |
Bong Pyo
Salesperson
Home Standards Brickstone Realty
180 Steeles Ave W #30 & 31
Thornhill, Ontario L4J 2L1
180 Steeles Ave W #30 & 31
Thornhill, Ontario L4J 2L1

