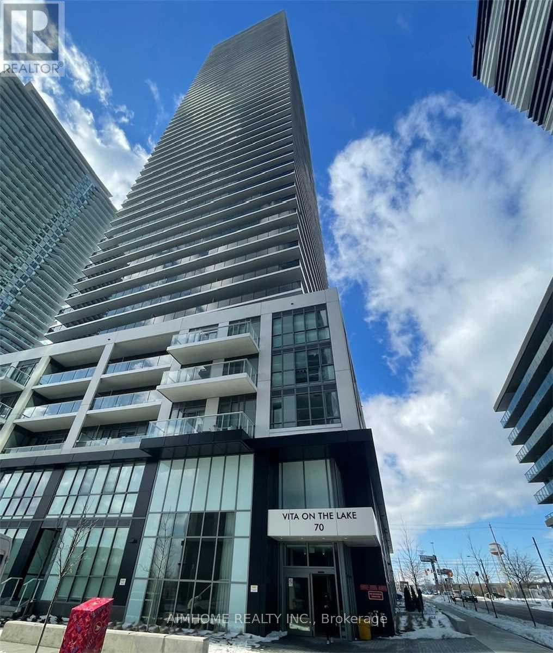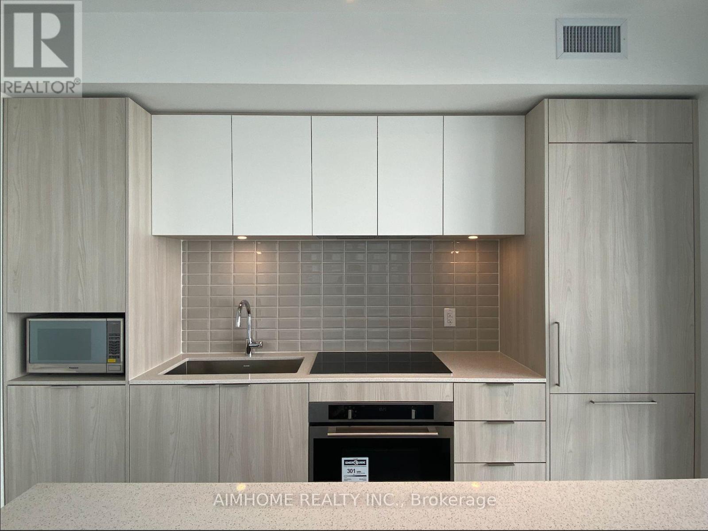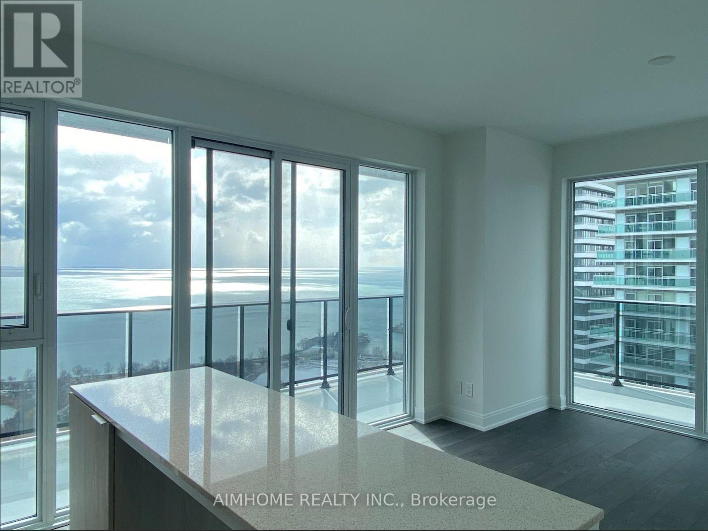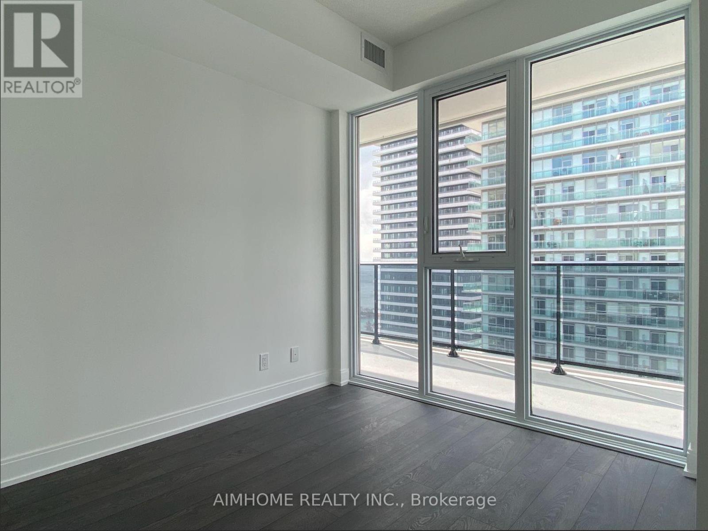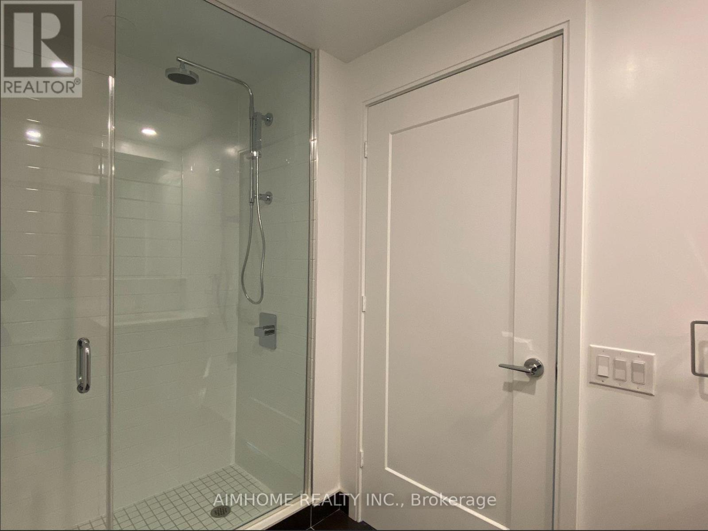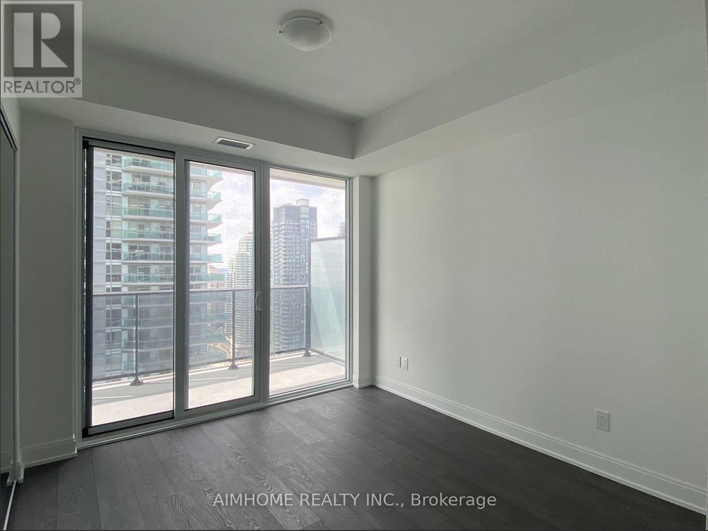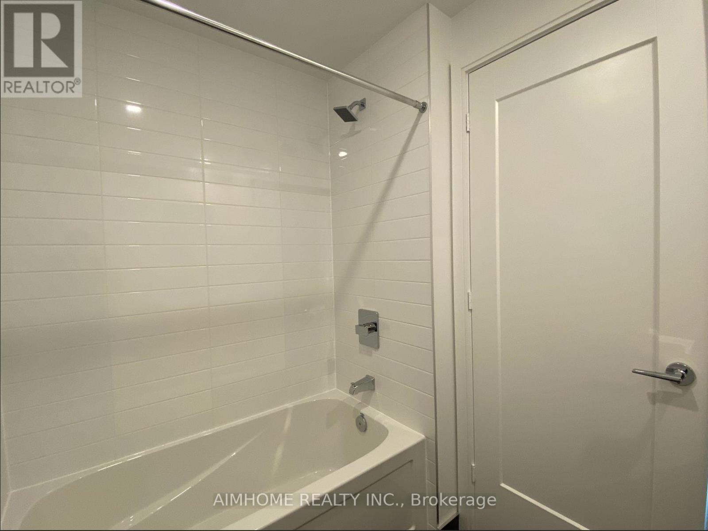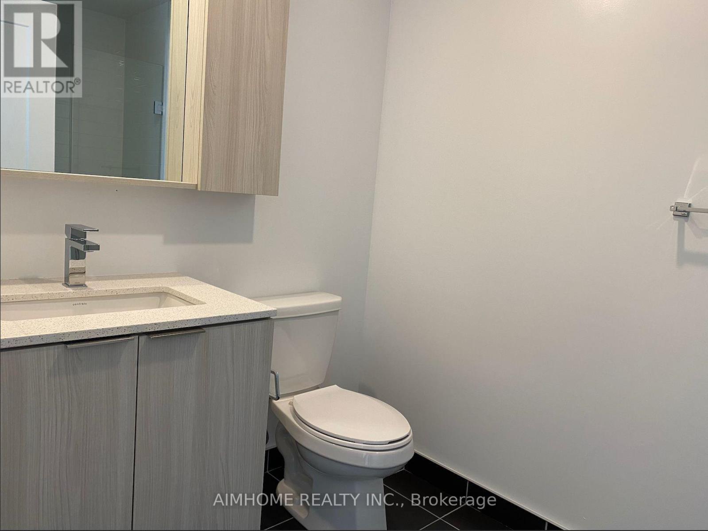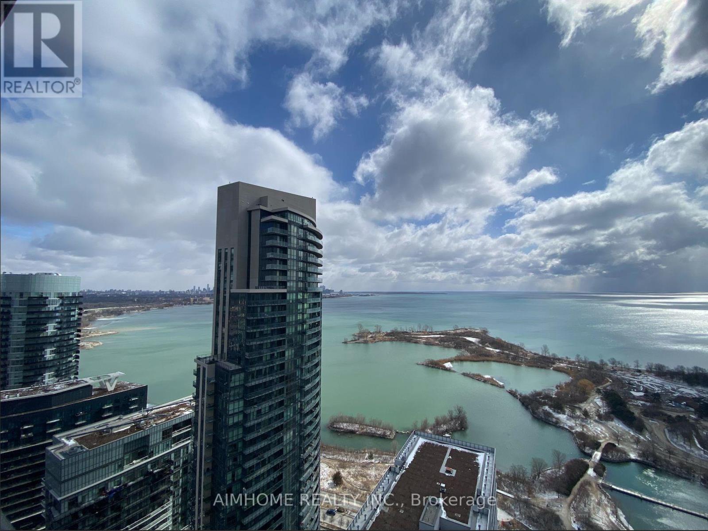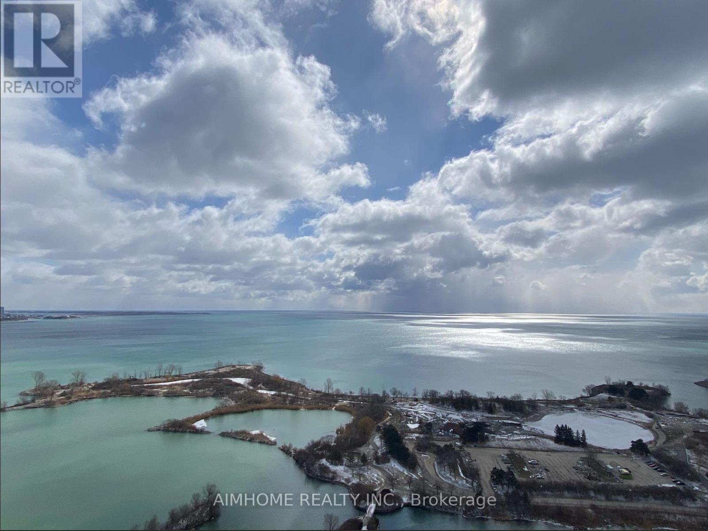3206 - 70 Annie Craig Drive Toronto, Ontario M8V 0C4
2 Bedroom
2 Bathroom
800 - 899 sqft
Outdoor Pool
Central Air Conditioning
Forced Air
$3,450 Monthly
Wellcome To Vita On The Lake By Mattamy. Unobstructed City And Water Views. 2 Bed 2 Bath Corner Unit. Chic Modern Kitchen With Island And State Of The Art Stainless Steel Built In Appliances Including Wine Fridge. Quartz Counter Tops With Back Splash. 2 Walk Outs To The Balcony. Fitness Room W/Yoga Studio&Sauna , Party Room With Bar. Convenient Parking And Locker Included. Photo Were Taken When Unit Vacant For Reference. (id:60365)
Property Details
| MLS® Number | W12490130 |
| Property Type | Single Family |
| Community Name | Mimico |
| AmenitiesNearBy | Marina, Park, Public Transit |
| CommunityFeatures | Pets Allowed With Restrictions |
| Features | Balcony |
| ParkingSpaceTotal | 1 |
| PoolType | Outdoor Pool |
| ViewType | View |
Building
| BathroomTotal | 2 |
| BedroomsAboveGround | 2 |
| BedroomsTotal | 2 |
| Age | New Building |
| Amenities | Security/concierge, Exercise Centre, Party Room, Sauna, Storage - Locker |
| Appliances | Dishwasher, Microwave, Range, Stove, Refrigerator |
| BasementType | None |
| CoolingType | Central Air Conditioning |
| ExteriorFinish | Concrete |
| FlooringType | Laminate |
| HeatingFuel | Natural Gas |
| HeatingType | Forced Air |
| SizeInterior | 800 - 899 Sqft |
| Type | Apartment |
Parking
| Underground | |
| Garage |
Land
| Acreage | No |
| LandAmenities | Marina, Park, Public Transit |
Rooms
| Level | Type | Length | Width | Dimensions |
|---|---|---|---|---|
| Main Level | Living Room | 5.61 m | 3.69 m | 5.61 m x 3.69 m |
| Main Level | Dining Room | 5.61 m | 3.69 m | 5.61 m x 3.69 m |
| Main Level | Kitchen | 2.5 m | 3.69 m | 2.5 m x 3.69 m |
| Main Level | Primary Bedroom | 3.2 m | 3.66 m | 3.2 m x 3.66 m |
| Main Level | Bedroom 2 | 2.74 m | 2.96 m | 2.74 m x 2.96 m |
https://www.realtor.ca/real-estate/29047491/3206-70-annie-craig-drive-toronto-mimico-mimico
Sam Huang
Salesperson
Aimhome Realty Inc.

