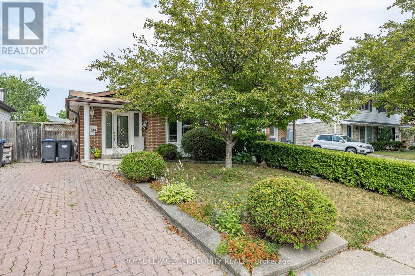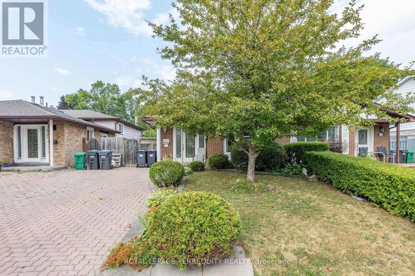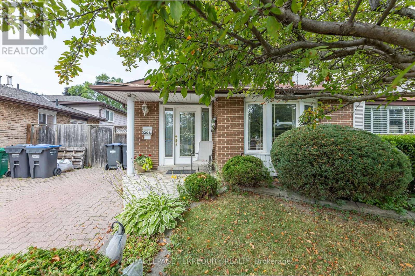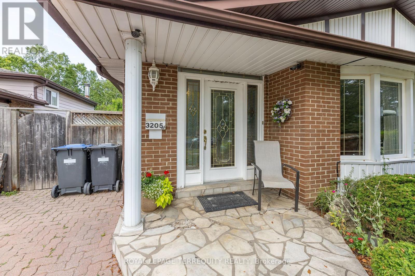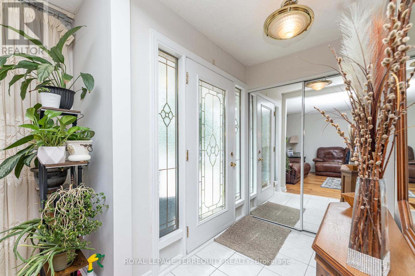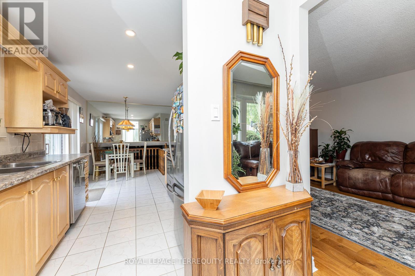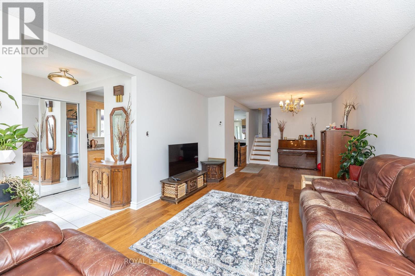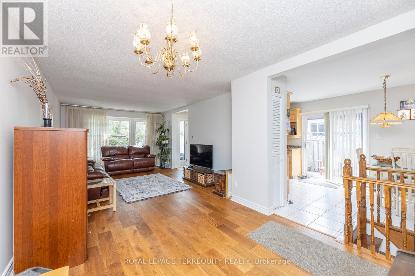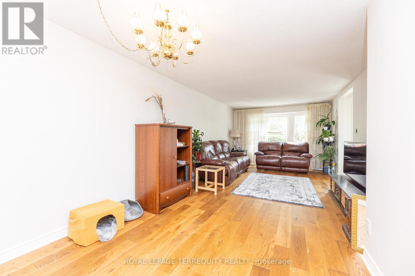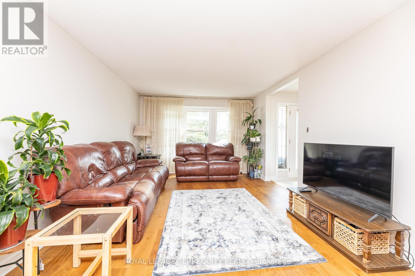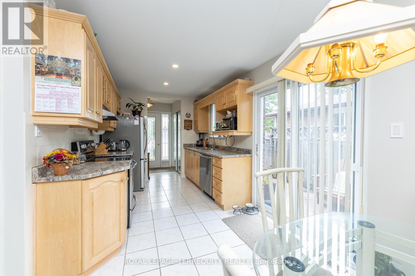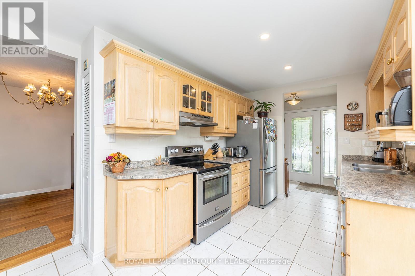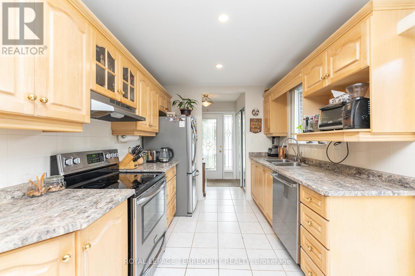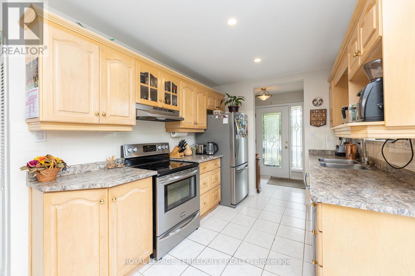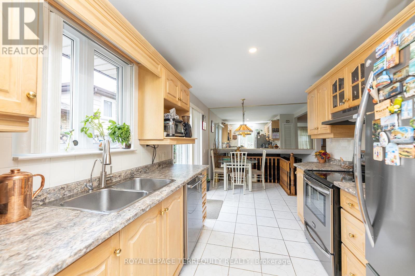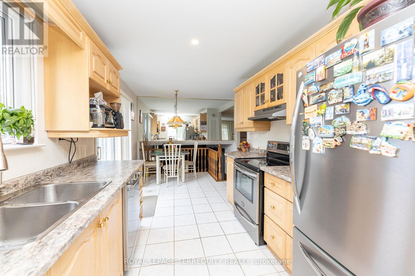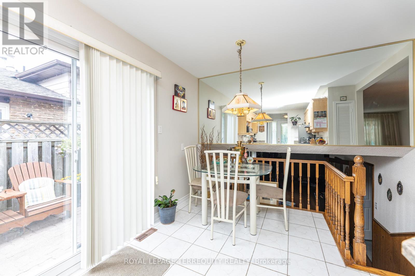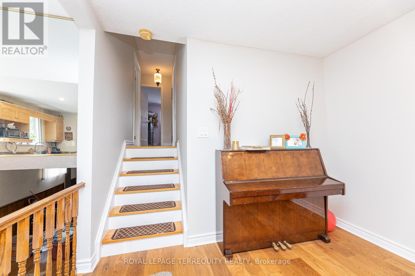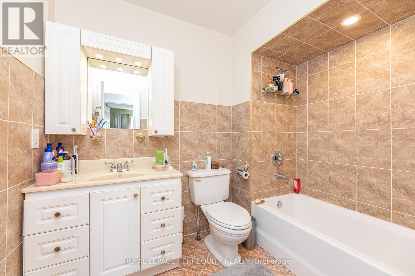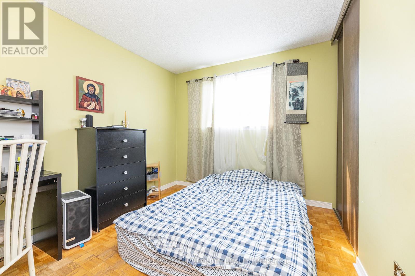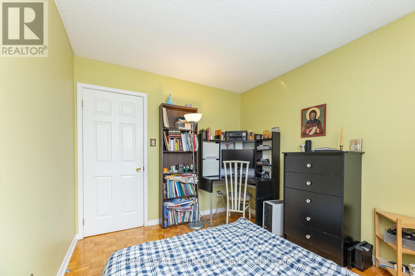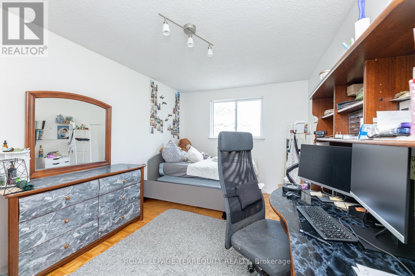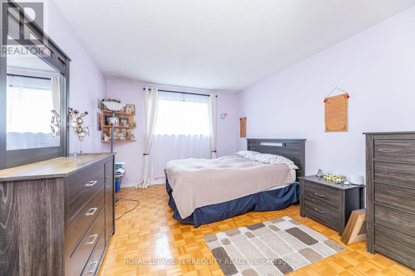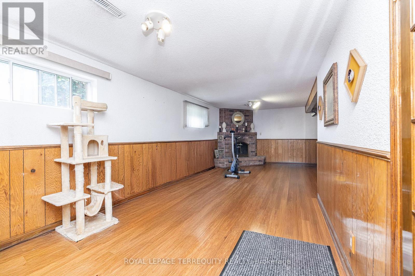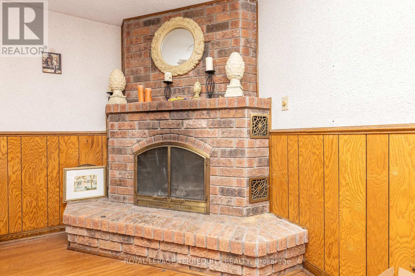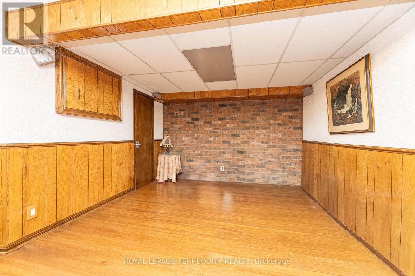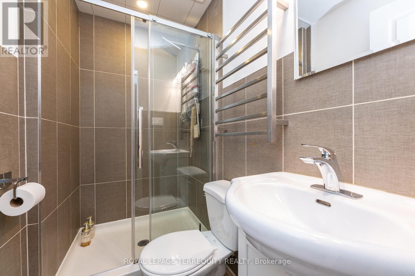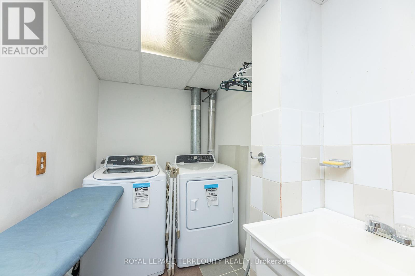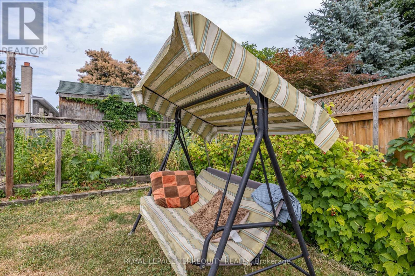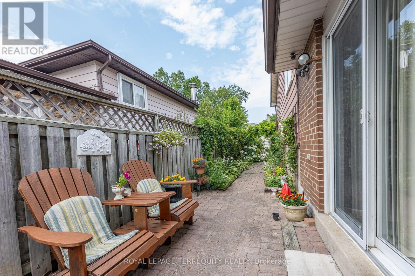3205 Gwendale Crescent Mississauga, Ontario L5A 3B6
$939,000
Solid three- level back-split house nestled in one of the Mississauga's most prestigious family-oriented communities! Featuring three spacious bedrooms, bright and expansive Living/Dinning area with bay window, eat-in kitchen with ample cupboard space and walk-out to the side yard. Two renovated bathroom. Hardwood floor in the living/dining room, Parquet floors in the bedrooms. Spacious Family Room with Den and cozy Fireplace. Large private fully fanced backyard surrounded by mature trees. Cantina with Walkout to outside staircase, shed, stone, interlocking Patio, Side yard and Driveway. Located just minutes from Square One Shopping Centre and close to the upcoming Hurontario LRT, with quick access to highways, top-rated schools, shopping and place of worship. (id:60365)
Property Details
| MLS® Number | W12311989 |
| Property Type | Single Family |
| Community Name | Mississauga Valleys |
| Features | Carpet Free |
| ParkingSpaceTotal | 2 |
Building
| BathroomTotal | 2 |
| BedroomsAboveGround | 3 |
| BedroomsTotal | 3 |
| Amenities | Fireplace(s) |
| Appliances | Central Vacuum, Dishwasher, Dryer, Stove, Washer, Refrigerator |
| ConstructionStyleAttachment | Semi-detached |
| ConstructionStyleSplitLevel | Backsplit |
| CoolingType | Central Air Conditioning |
| ExteriorFinish | Aluminum Siding, Brick |
| FireplacePresent | Yes |
| FlooringType | Hardwood, Ceramic, Parquet, Laminate |
| FoundationType | Concrete |
| HeatingFuel | Natural Gas |
| HeatingType | Forced Air |
| SizeInterior | 1100 - 1500 Sqft |
| Type | House |
| UtilityWater | Municipal Water |
Parking
| No Garage |
Land
| Acreage | No |
| Sewer | Sanitary Sewer |
| SizeDepth | 125 Ft |
| SizeFrontage | 30 Ft |
| SizeIrregular | 30 X 125 Ft |
| SizeTotalText | 30 X 125 Ft |
Rooms
| Level | Type | Length | Width | Dimensions |
|---|---|---|---|---|
| Lower Level | Family Room | 8.1 m | 3.03 m | 8.1 m x 3.03 m |
| Lower Level | Den | 3.48 m | 3.03 m | 3.48 m x 3.03 m |
| Main Level | Living Room | 4.84 m | 3.48 m | 4.84 m x 3.48 m |
| Main Level | Dining Room | 3.03 m | 2.72 m | 3.03 m x 2.72 m |
| Main Level | Kitchen | 5.15 m | 2.52 m | 5.15 m x 2.52 m |
| Upper Level | Primary Bedroom | 4.24 m | 3.33 m | 4.24 m x 3.33 m |
| Upper Level | Bedroom 2 | 3.93 m | 2.95 m | 3.93 m x 2.95 m |
| Upper Level | Bedroom 3 | 2.72 m | 3.13 m | 2.72 m x 3.13 m |
Larysa Hrynda
Salesperson
160 The Westway
Toronto, Ontario M9P 2C1

